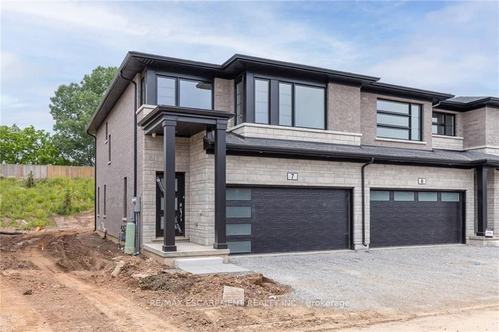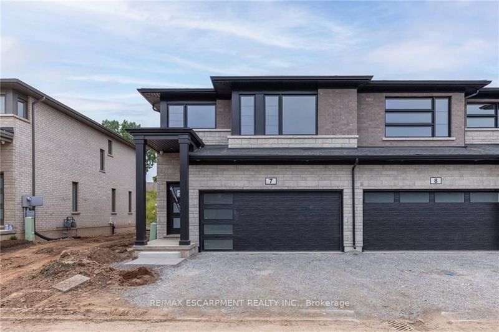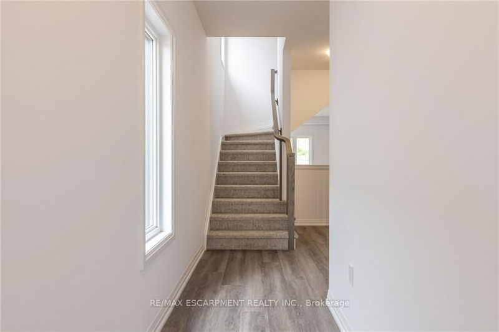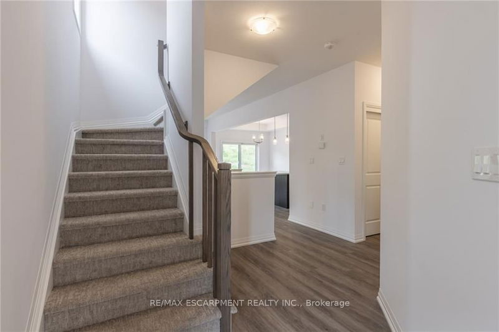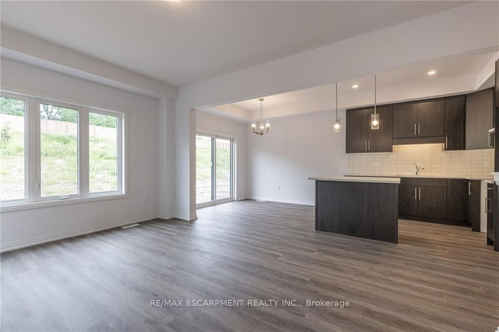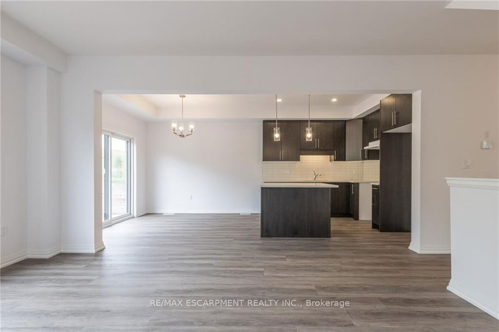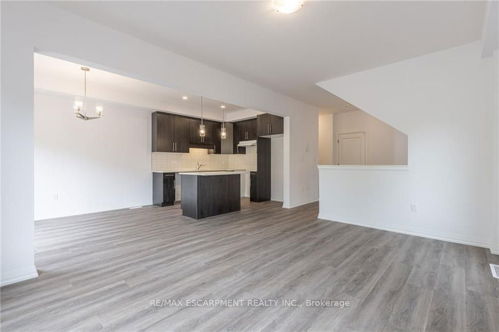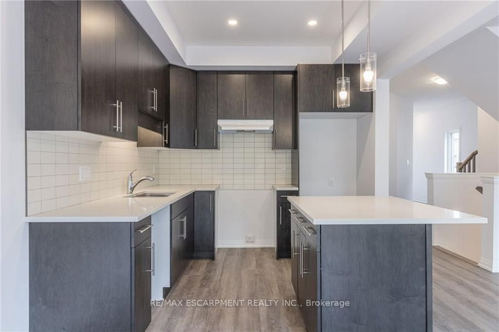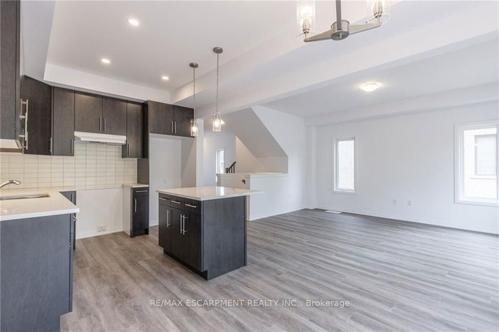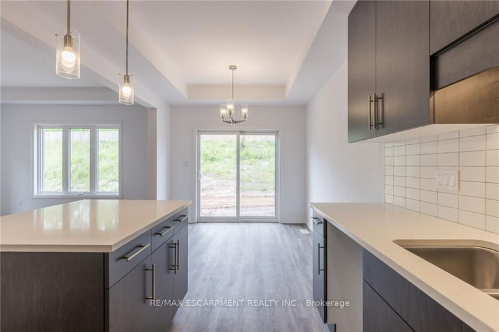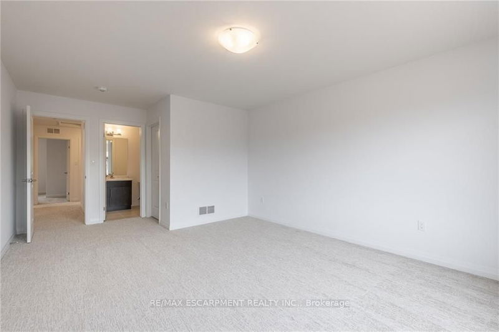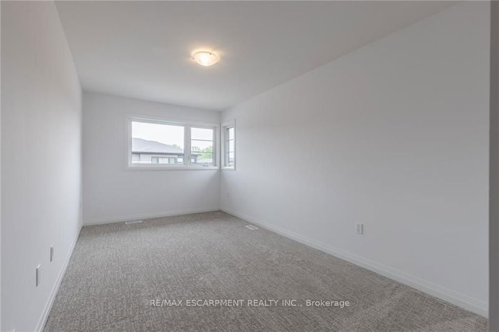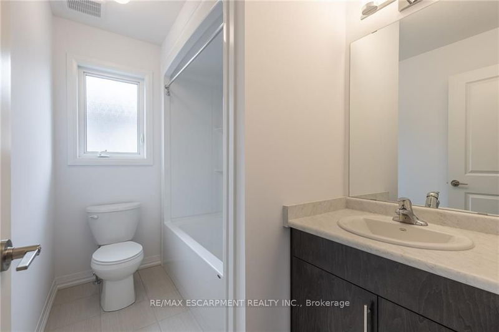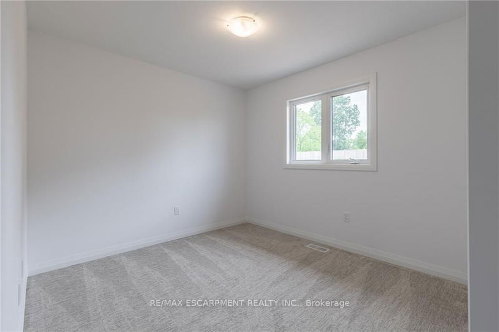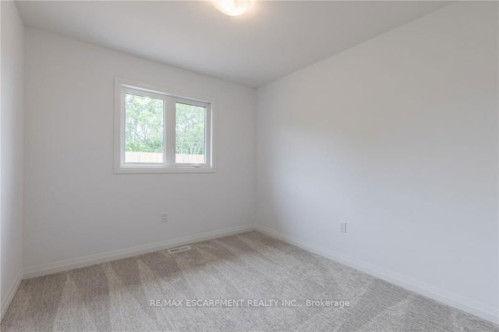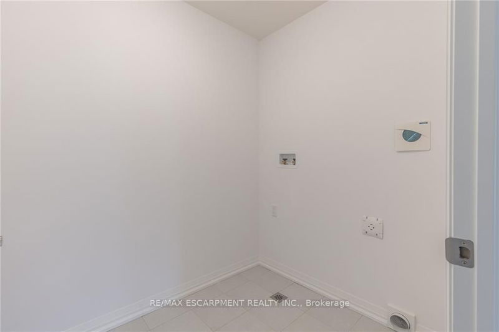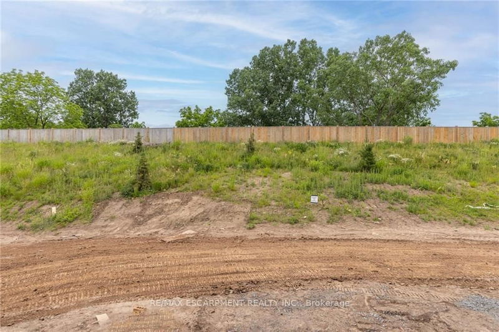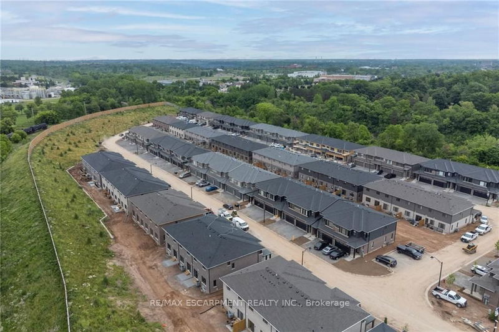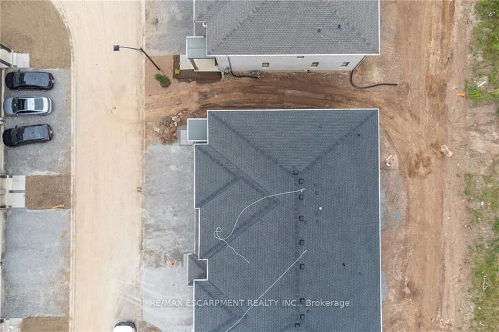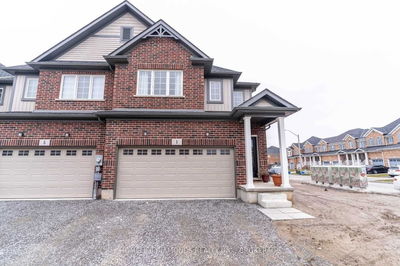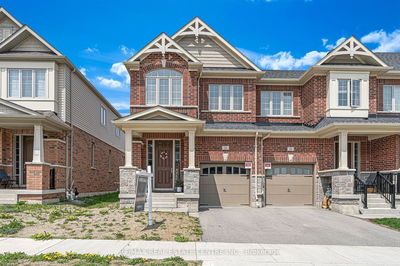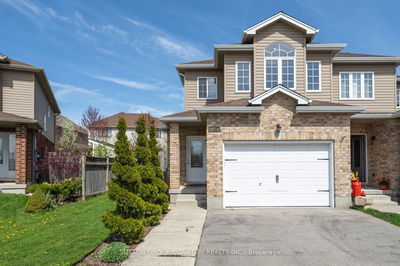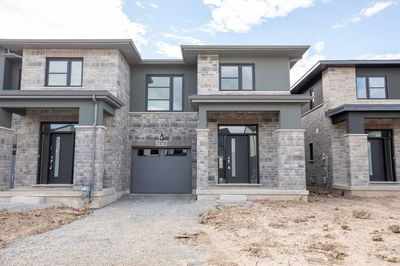Welcome to your dream home in the heart of Niagara Falls! This luxurious 4-bdrm end unit townhome offers a sophisticated and spacious living experience. Boasting 1800 square f of exquisitely designed living space, this residence combines elegance, comfort, and the ultimate in modern convenience. As you step inside, you'll be greeted by an open and airy flr plan, flooded with natural light thanks to the additional windows that only an end unit can provide. The home features luxury vinyl flooring throughout with an open concept kitc and living rm are sure to impress. Quartz countertops in the kitchen and beautiful pot lights make the space open and modern. The living and dining areas are thoughtfully designed, providing a seamless flow for entertaining guests or simply enjoying quality time with family. The high ceilings and upscale finishes throughout create an ambiance of refined luxury. Experience the epitome of comfort, style, and exclusivity.
Property Features
- Date Listed: Friday, June 16, 2023
- City: Niagara Falls
- Major Intersection: Morrison To Portage
- Full Address: 7-4552 Portage Road, Niagara Falls, L2E 6A8, Ontario, Canada
- Kitchen: Main
- Listing Brokerage: Re/Max Escarpment Realty Inc. - Disclaimer: The information contained in this listing has not been verified by Re/Max Escarpment Realty Inc. and should be verified by the buyer.

