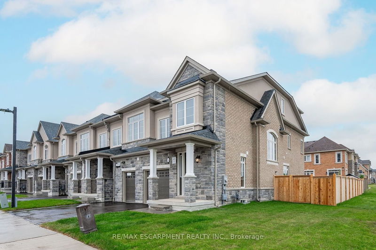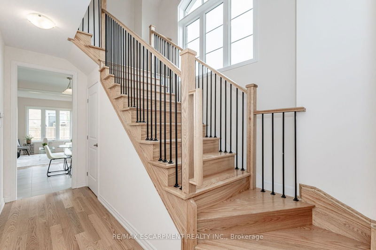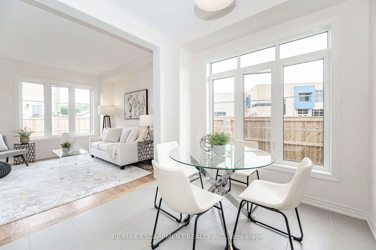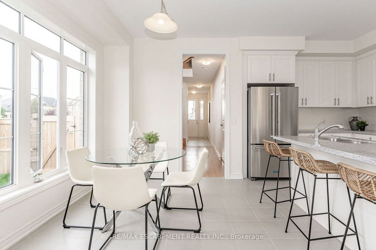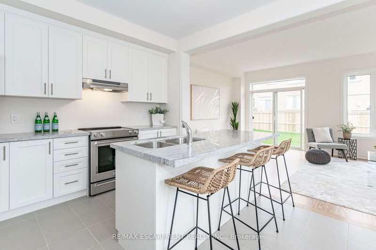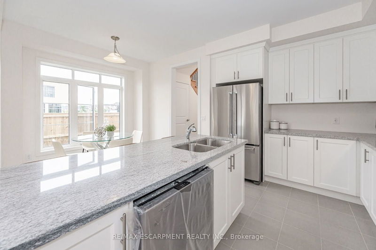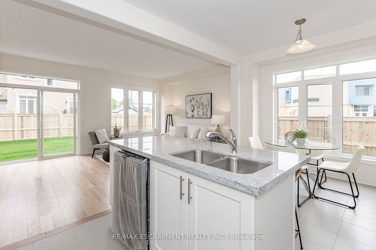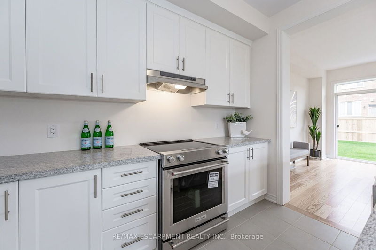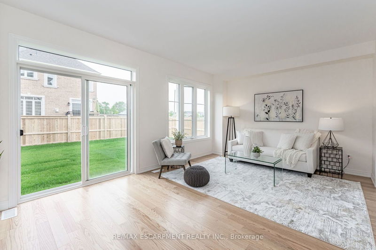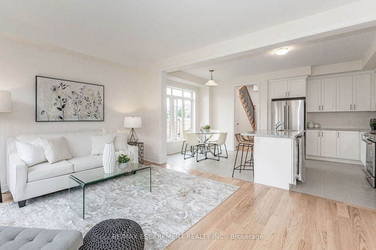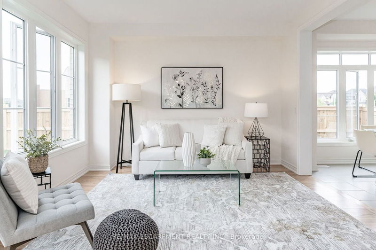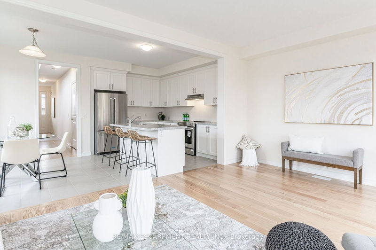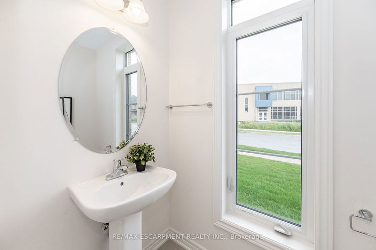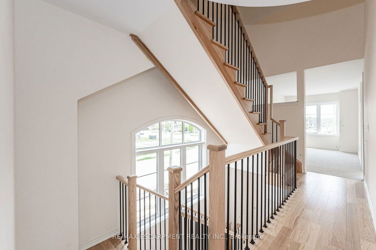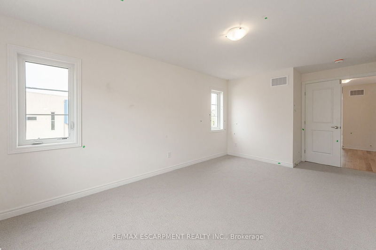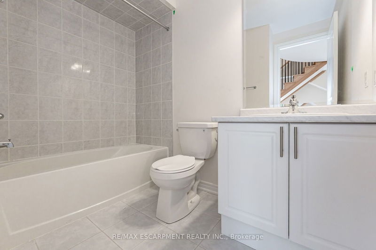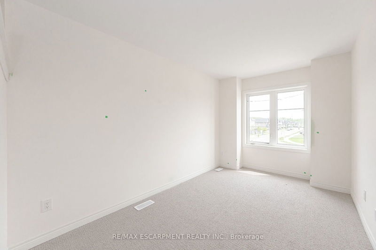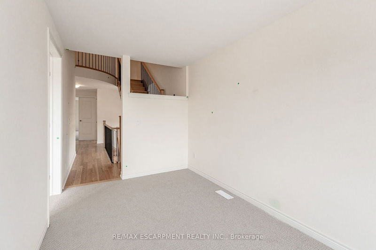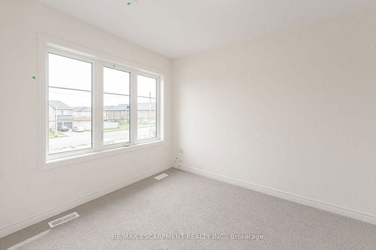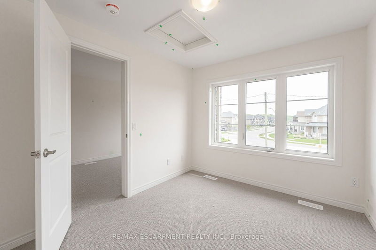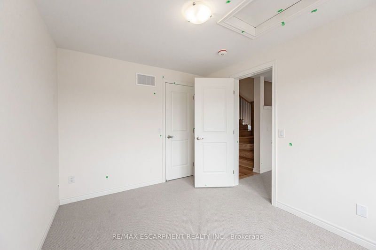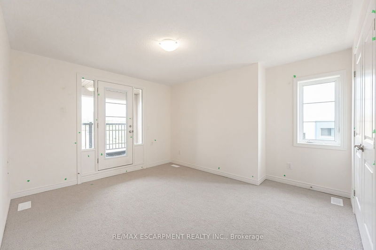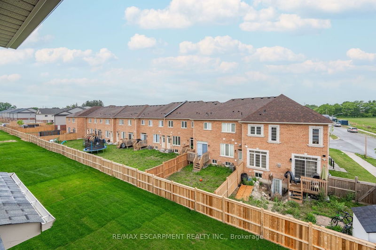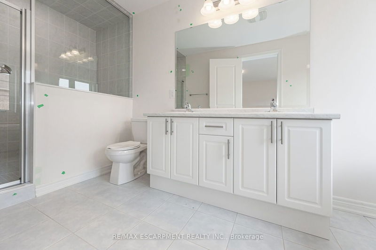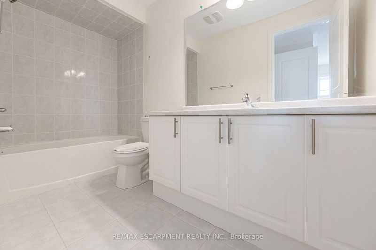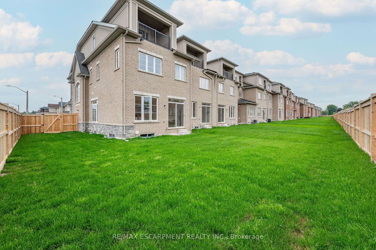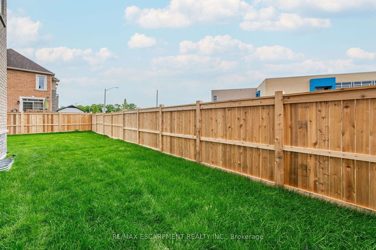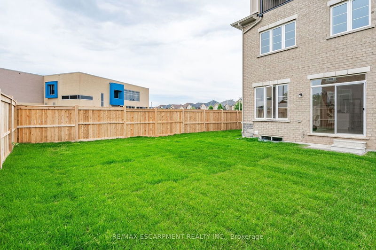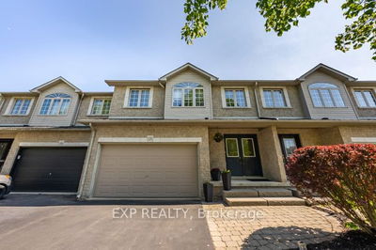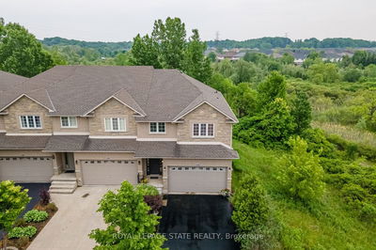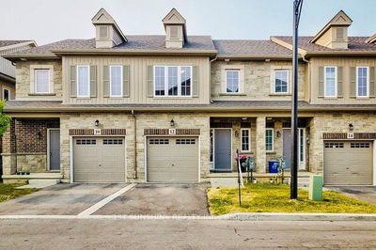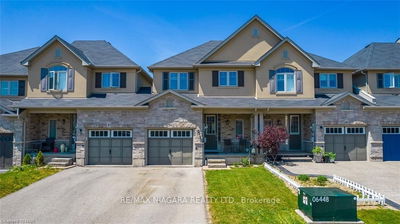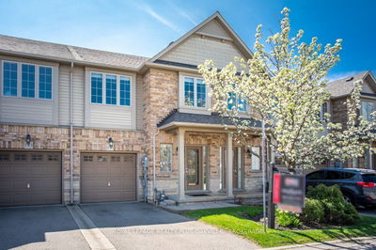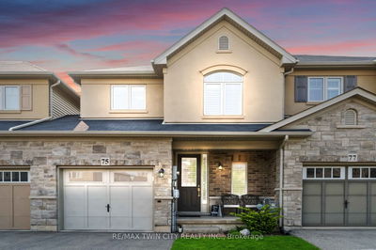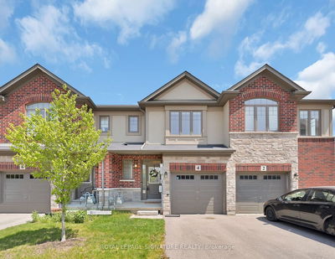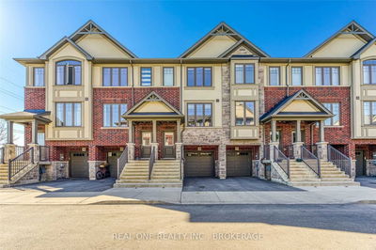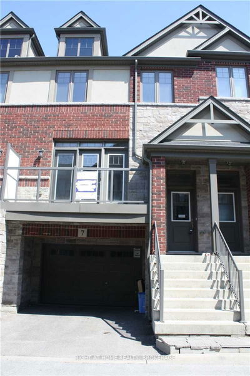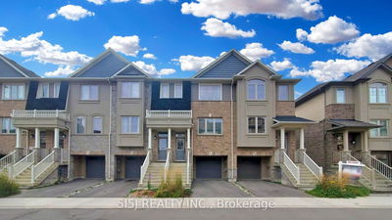Enjoy the benefits of this END unit showstopper with extra windows, 9' ceilings and upgraded finishes throughout! This home caters to the growing family with 3 spacious bedrooms, convenient upper level laundry, a bonus den/office room for home office & 3.5 baths. Lots of room to entertain family & friends in your open-concept kitchen featuring quartz surfaces, an island with b/fast bar, white shaker cabinets, SS kitchenaid appliances & ceramic flooring. Sunfilled great room w/gleaming hardwoods & garden door access to the large backyard ready for all those summer bbq's! Enjoy the modern solid wood staircase w/wrought iron railings to the upper 2 floors w/spacious bedrooms featuring berber carpeting, large closets & neutral decor throughout. Enjoy the complete privacy on the upper 3rd level w/a large bedroom, 4pc bath and a cozy rear facing covered balcony to take in the fresh air and outdoors. Unspoiled lower level with a bathroom rough-in and lots of room for a future media/rec room.
Property Features
- Date Listed: Friday, June 23, 2023
- Virtual Tour: View Virtual Tour for 287 Raymond Road
- City: Hamilton
- Neighborhood: Ancaster
- Full Address: 287 Raymond Road, Hamilton, L9G 3K9, Ontario, Canada
- Kitchen: Ground
- Family Room: 3rd
- Listing Brokerage: Re/Max Escarpment Realty Inc. - Disclaimer: The information contained in this listing has not been verified by Re/Max Escarpment Realty Inc. and should be verified by the buyer.


