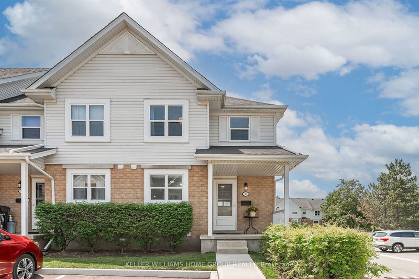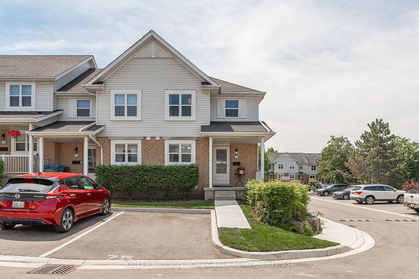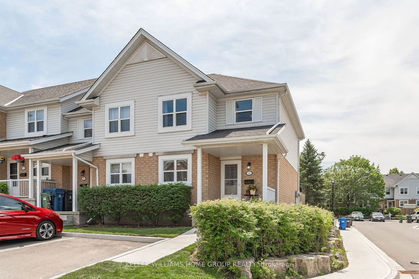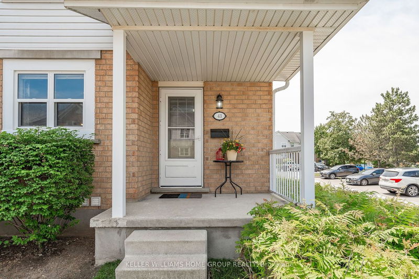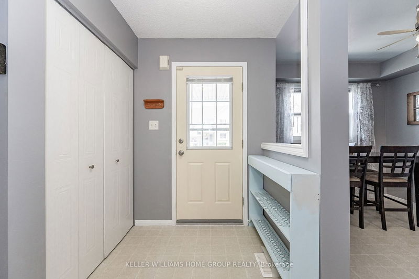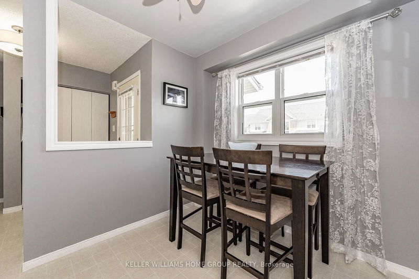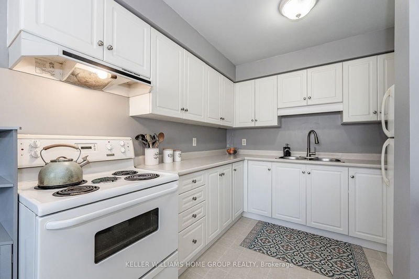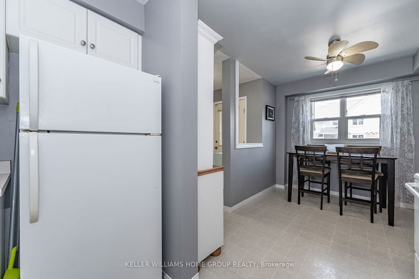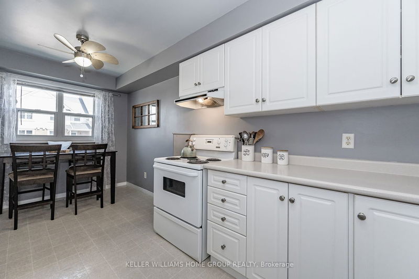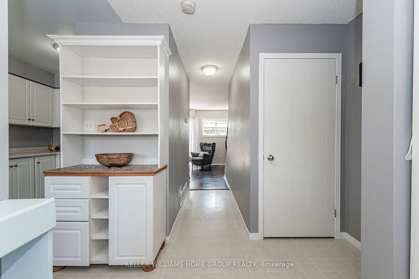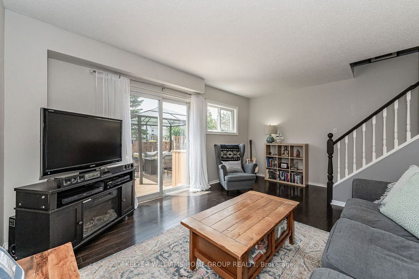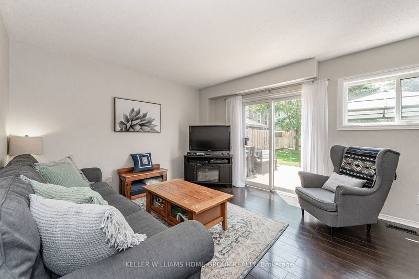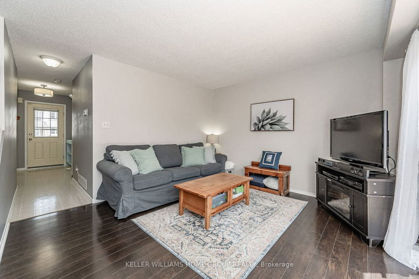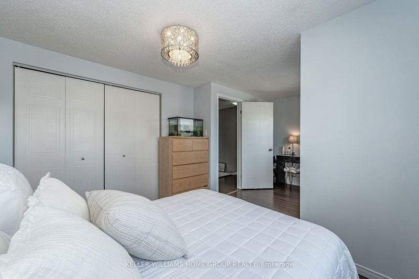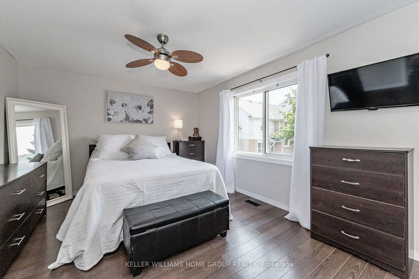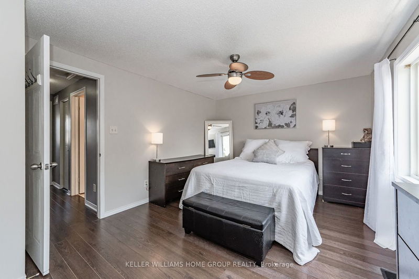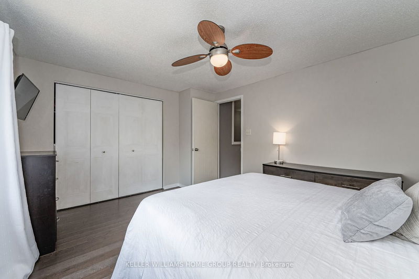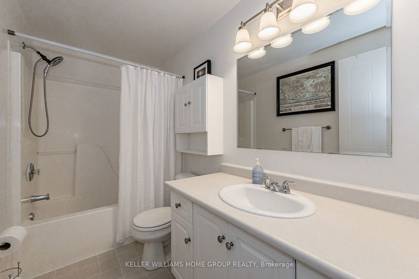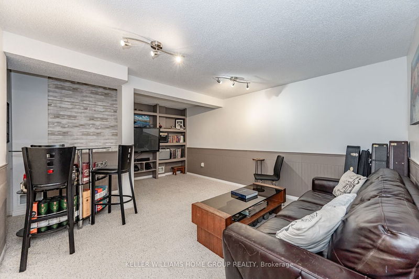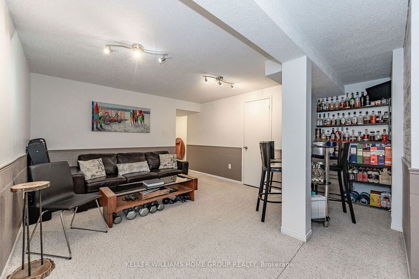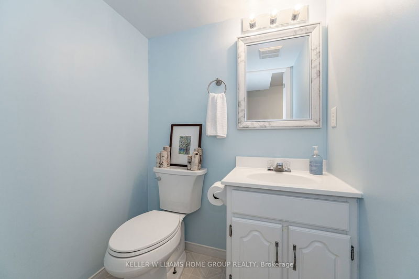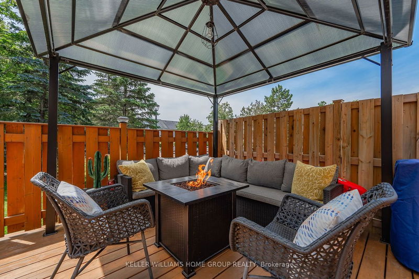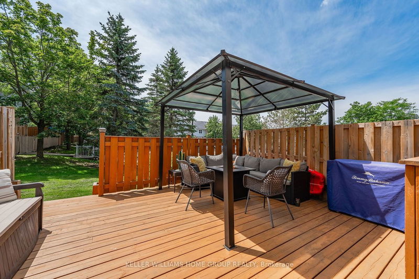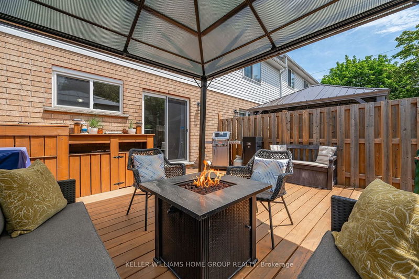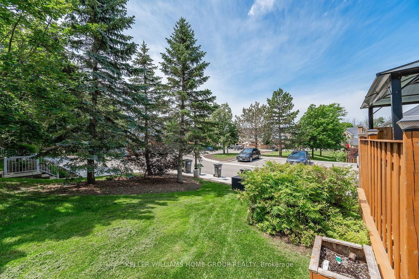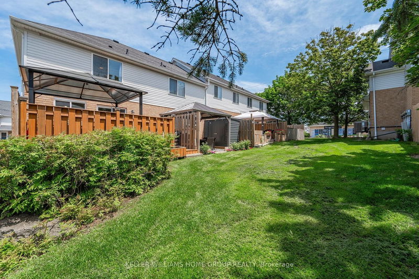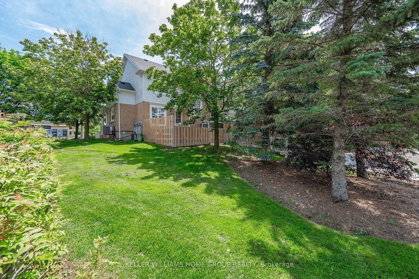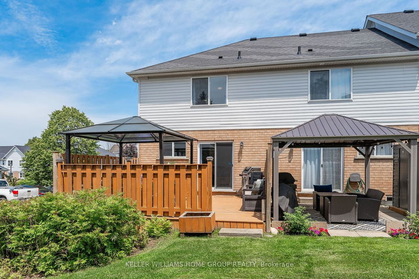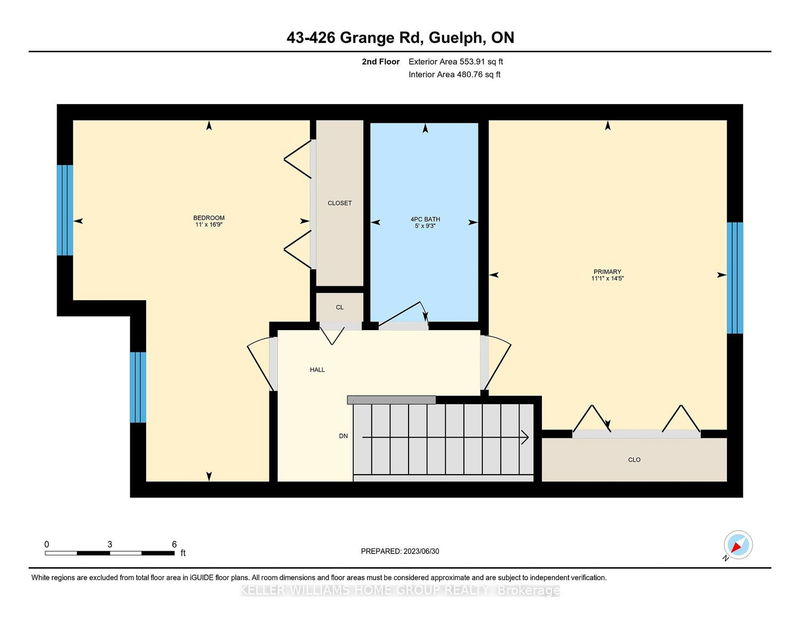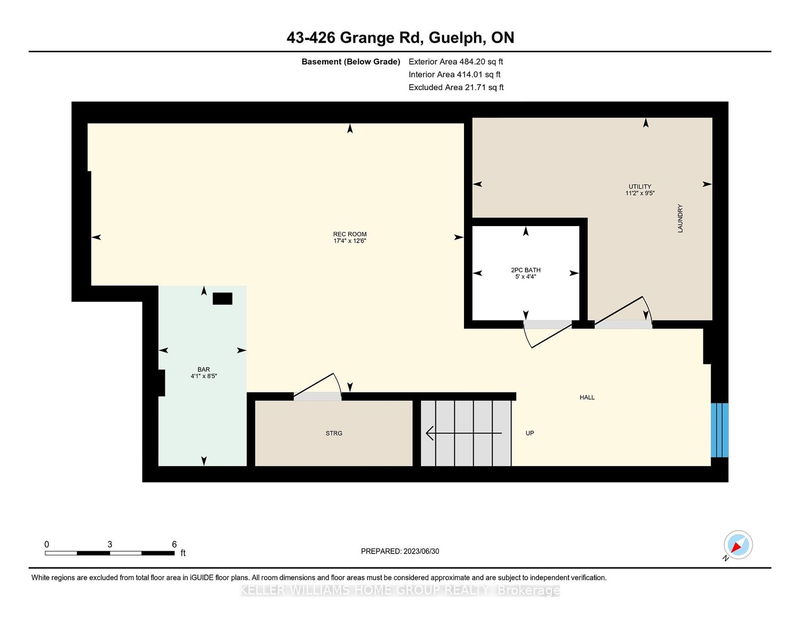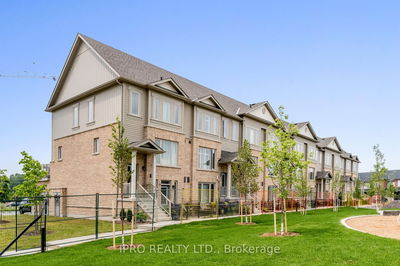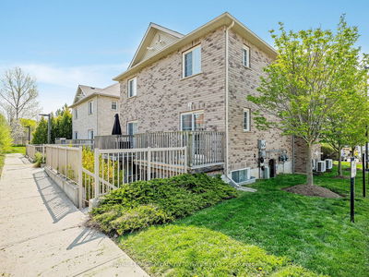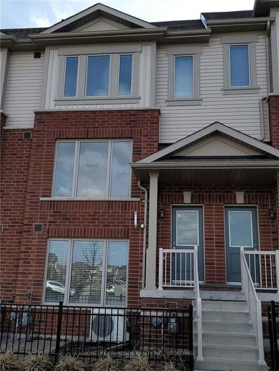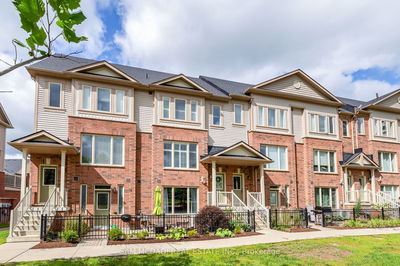This bright and move-in ready END UNIT townhome checks all the boxes. Enter through the covered porch to find a welcoming entryway. This immaculate home has an eat in kitchen and pleasing light filled living room with a walk out to the oversized deck that offers picturesque backyard views. On the second floor there's an appealing spacious primary bedroom, large second bedroom or office and 4 pc bathroom. The basement is conveniently fully finished for extra living space, with a second bathroom. This unit has one parking spot located right outside your front door. Additional spots can be leased, subject to availability. All of this comes with low condo fees, in a well-maintained complex, located in one of Guelph's most desirable east end neighbourhoods, close to amenities, shopping, public transit, schools, walking trails and parks. Opportunities like this don't come along often. Don't miss out. Book a showing today!
Property Features
- Date Listed: Friday, June 30, 2023
- Virtual Tour: View Virtual Tour for 43-426 Grange Road
- City: Guelph
- Neighborhood: Grange Hill East
- Full Address: 43-426 Grange Road, Guelph, N1E 7E4, Ontario, Canada
- Kitchen: Main
- Living Room: Main
- Listing Brokerage: Keller Williams Home Group Realty - Disclaimer: The information contained in this listing has not been verified by Keller Williams Home Group Realty and should be verified by the buyer.

