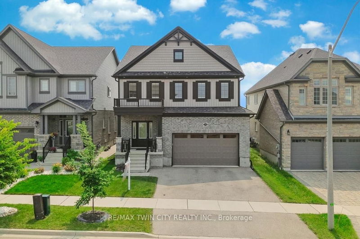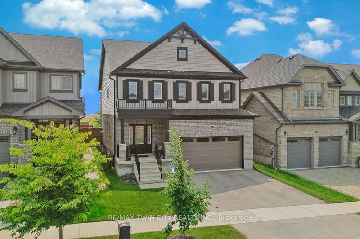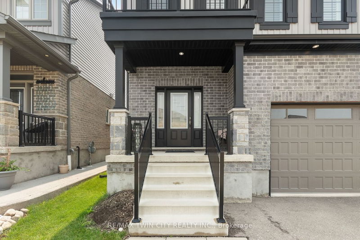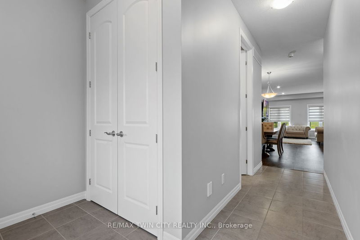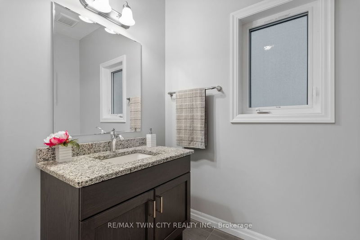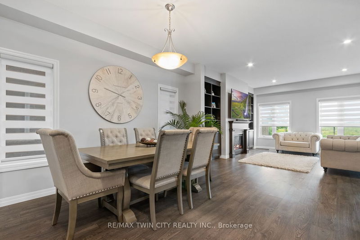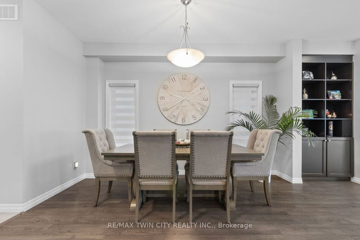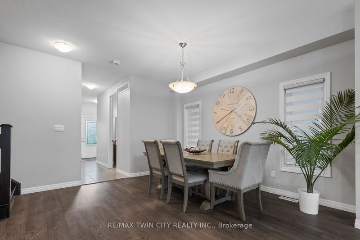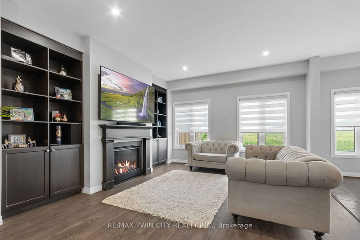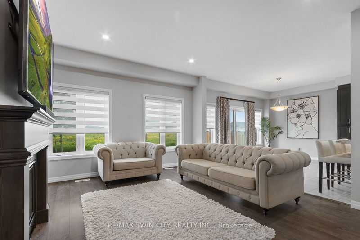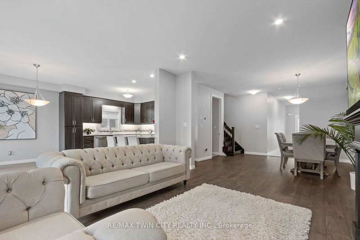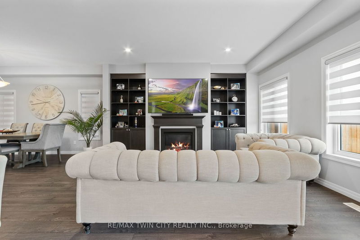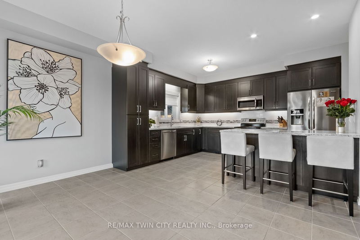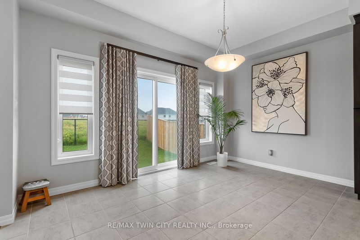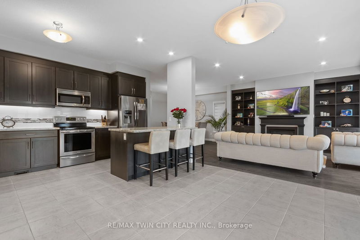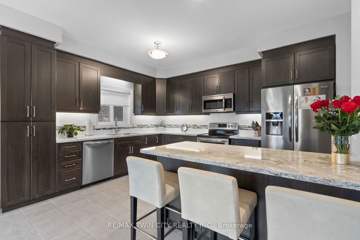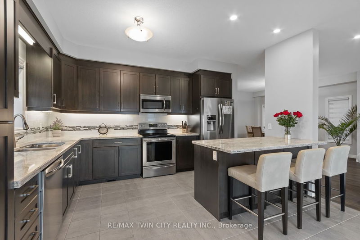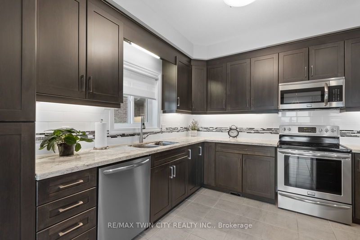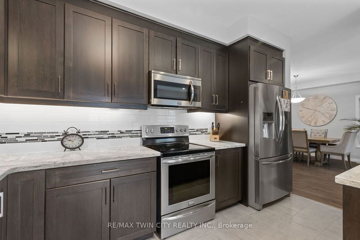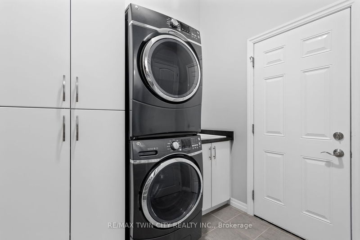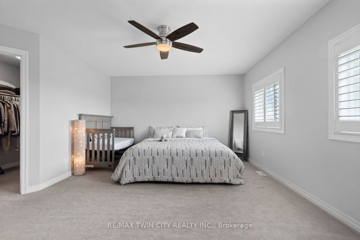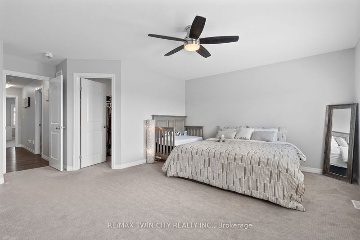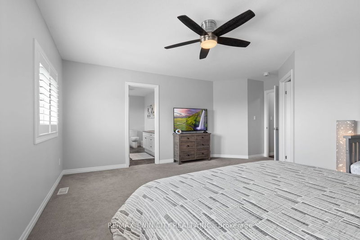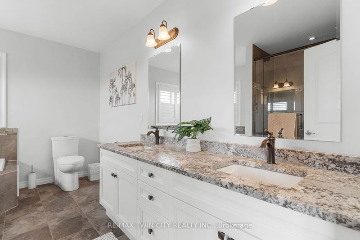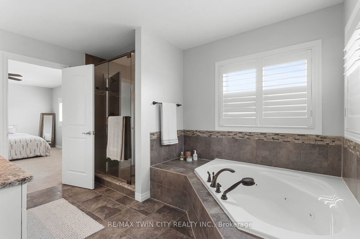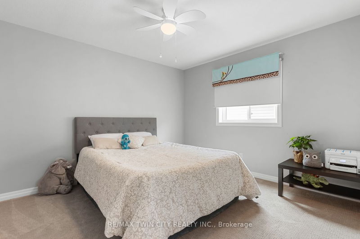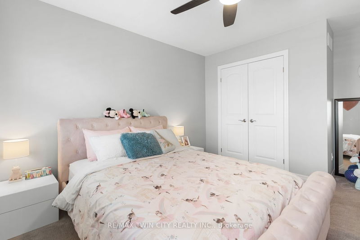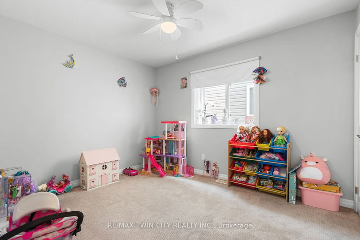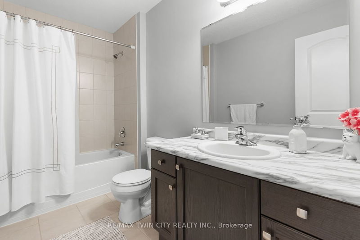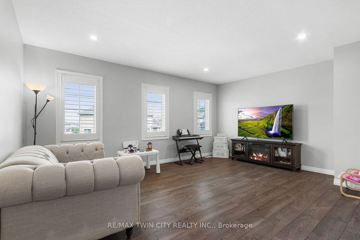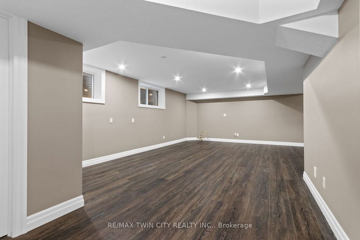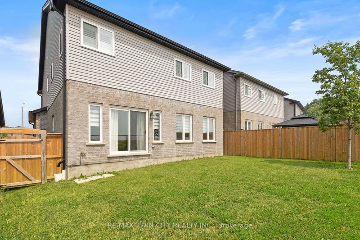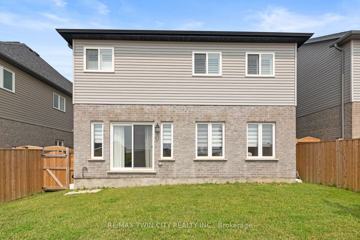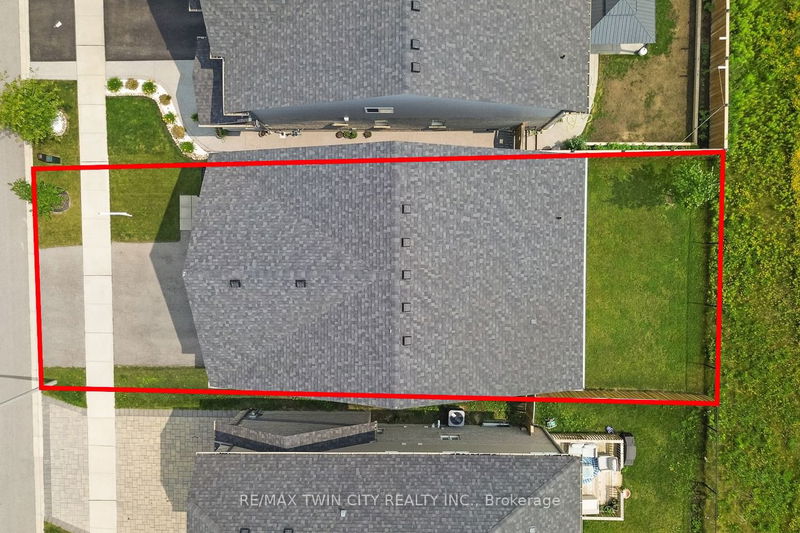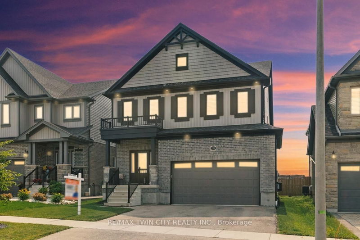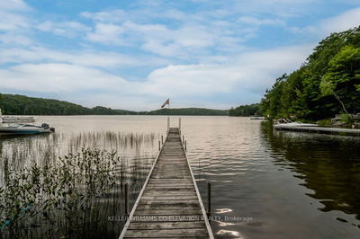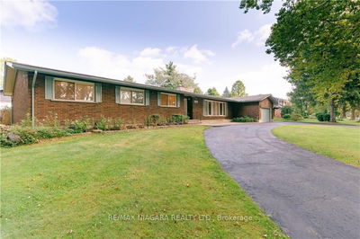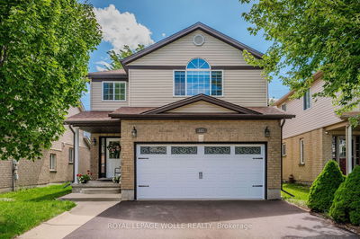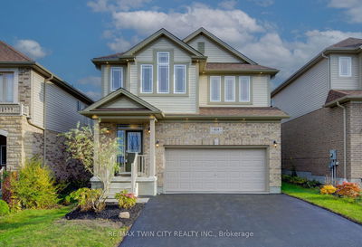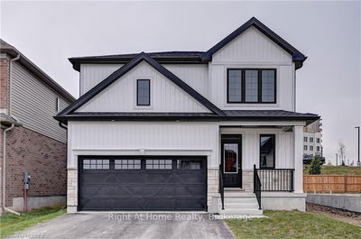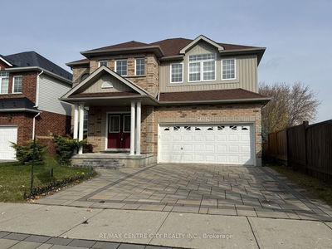Stunning Modern Home Better Than New: Welcome to 256 DEWDROP CRES in Waterloo's sought after VISTA HILLS Community! Located on a desirable ravine lot backing onto a BEAUTIFUL TRAILS & Mesmerizing Views with finished basement, perfect for future creation of a separate living space for a family member or tenant to help pay your Mortgage! Drive into this amazing property comes with 2 car Garage & more than 3000 sqft of finished space with NO CARPET except the bedrooms. As you enter, the main floor includes a Grand Foyer, oak stairs with wrought iron spindles & Boasting Luxury Vinyl Flooring, as you move through to the large open concept living area with Magazine style Living Room you will notice the beautiful views of the backyard & beyond along with 9FT Ceiling & Pot Lights all over. The large kitchen features luxury Granite countertops, SS appliances, Trendy Backsplash, Under cabinets light, Soft close Cabinets & Huge Island in the center. Call listing agent for more Details!
Property Features
- Date Listed: Tuesday, July 04, 2023
- Virtual Tour: View Virtual Tour for 256 Dewdrop Crescent
- City: Waterloo
- Major Intersection: Ladyslipper Dr To Dewdrop Cres
- Full Address: 256 Dewdrop Crescent, Waterloo, N2V 0A9, Ontario, Canada
- Kitchen: Main
- Family Room: 2nd
- Listing Brokerage: Re/Max Twin City Realty Inc. - Disclaimer: The information contained in this listing has not been verified by Re/Max Twin City Realty Inc. and should be verified by the buyer.

