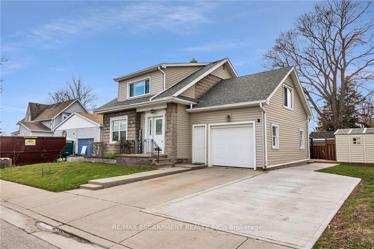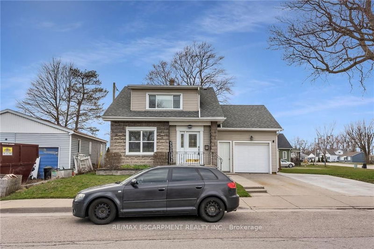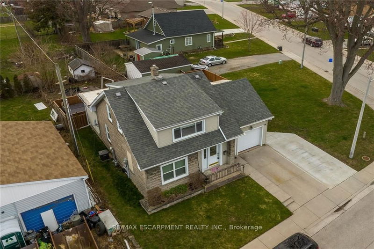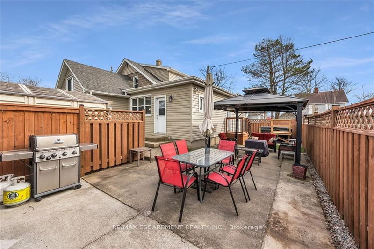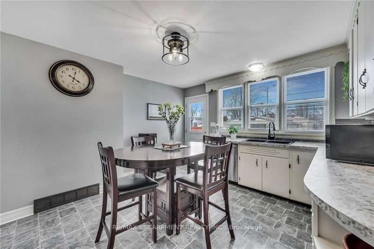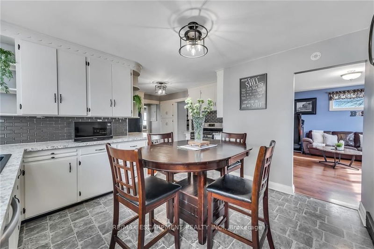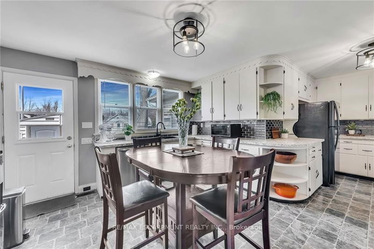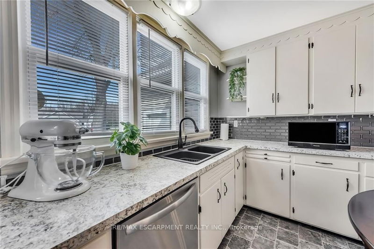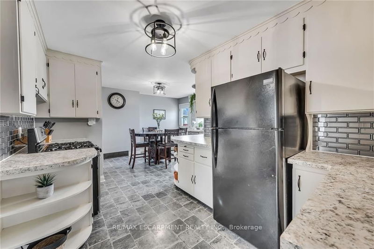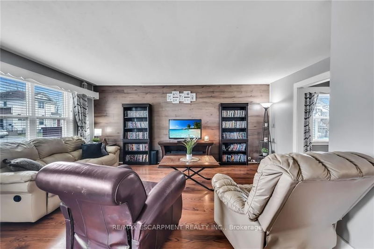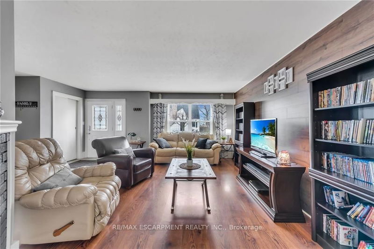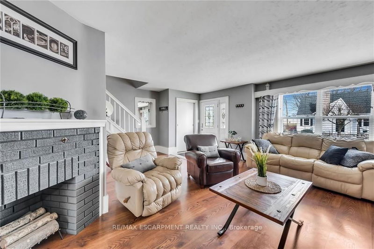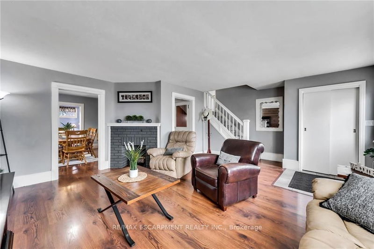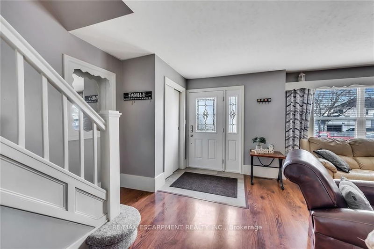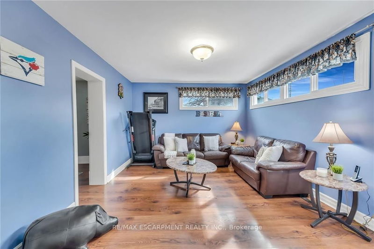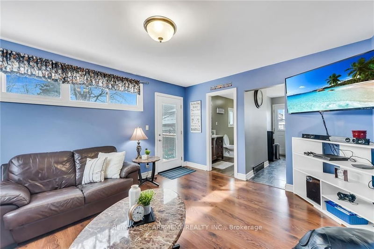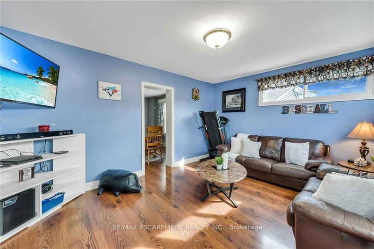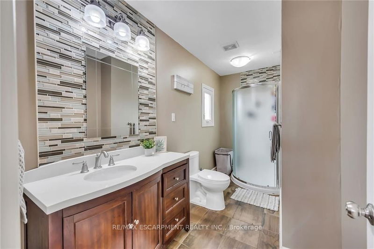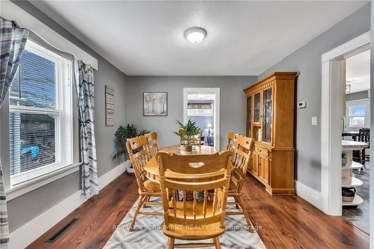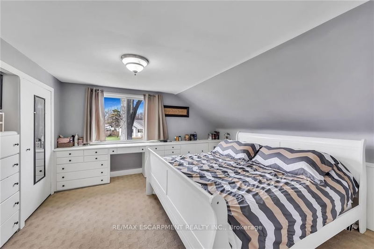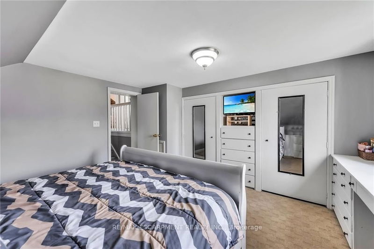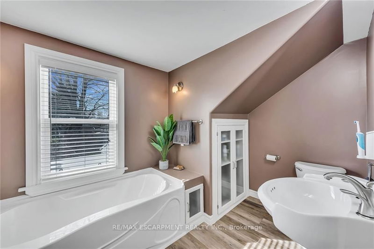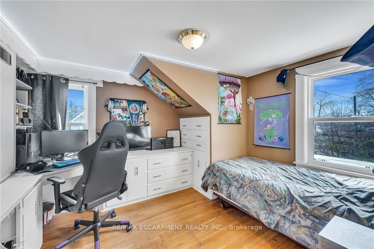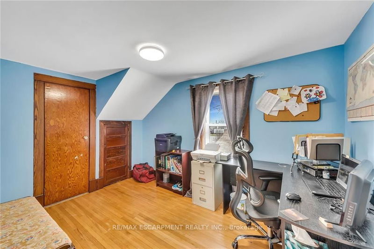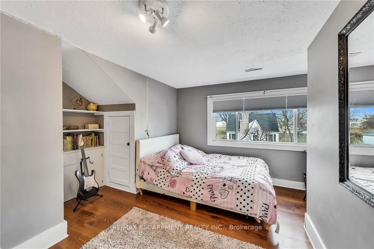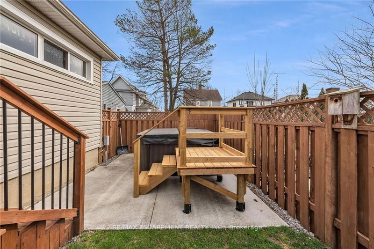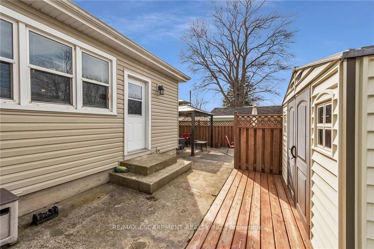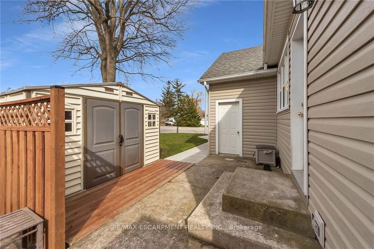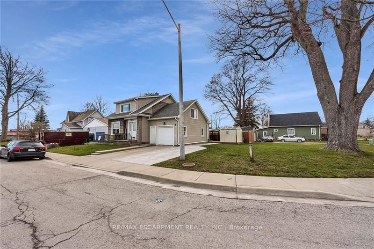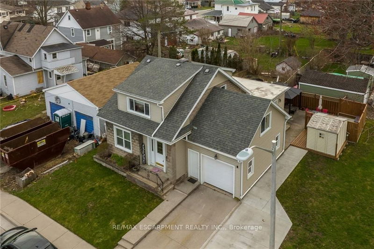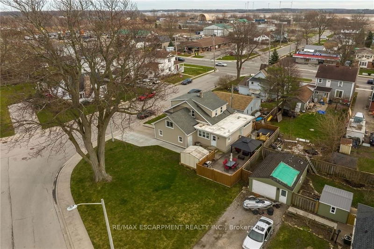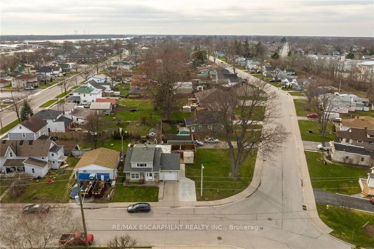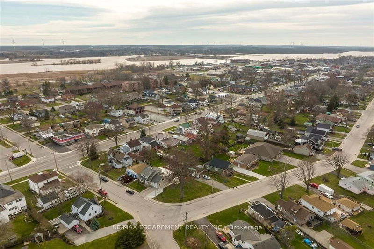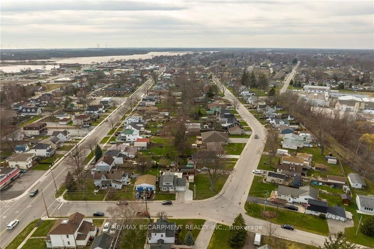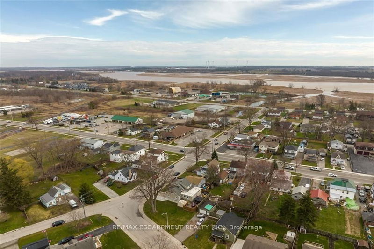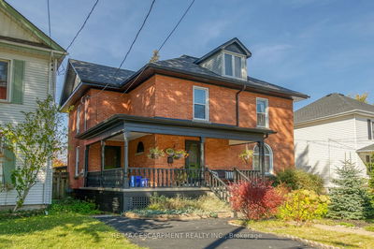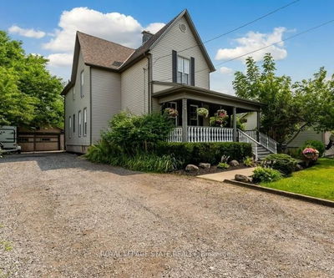Tastefully updated, Beautifully presented 4 bedroom, 2 bathroom Dunnville home situated on premium, oversized corner lot on desired Niagara Street. Great curb appeal with brick & complimenting sided exterior, attached heated garage, double concrete driveway, tidy landscaping, & entertainers backyard complete with hot tub area, gazebo, & custom deck. The interior offers 1915 sq ft of well planned living space highlighted by large eat in kitchen, formal dining area, bright family room, additional MF living room, renovated 3 pc bathroom, & welcoming foyer. The upper level features 4 bedrooms including oversized primary suite, & 2nd bathroom. Unfinished lower level provides ample storage, laundry & office area. Conveniently located close to amenities, shopping, restaurants, downtown, schools, parks, & Grand River. Rarely do properties with this pride of ownership & attention to detail come available for sale!
Property Features
- Date Listed: Saturday, July 01, 2023
- Virtual Tour: View Virtual Tour for 308 Niagara Street
- City: Haldimand
- Neighborhood: Dunnville
- Major Intersection: Alder St E
- Full Address: 308 Niagara Street, Haldimand, N1A 2B3, Ontario, Canada
- Kitchen: Eat-In Kitchen
- Family Room: Main
- Living Room: Main
- Listing Brokerage: Re/Max Escarpment Realty Inc. - Disclaimer: The information contained in this listing has not been verified by Re/Max Escarpment Realty Inc. and should be verified by the buyer.

