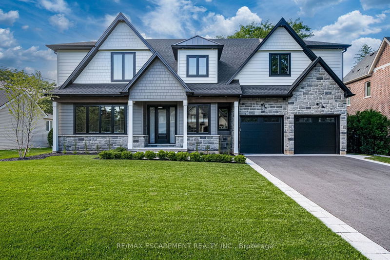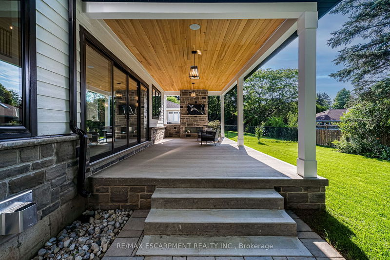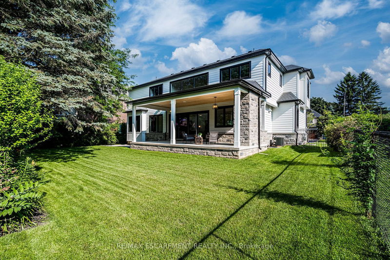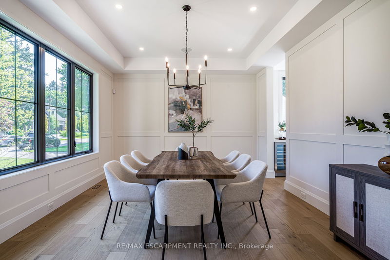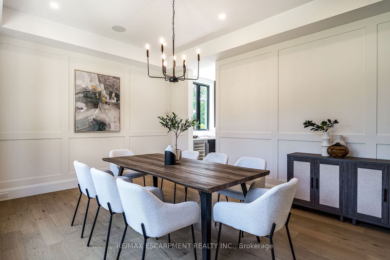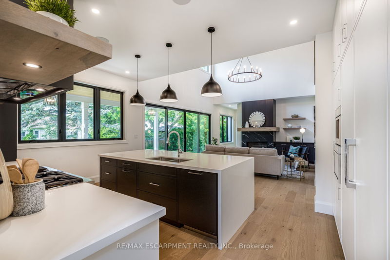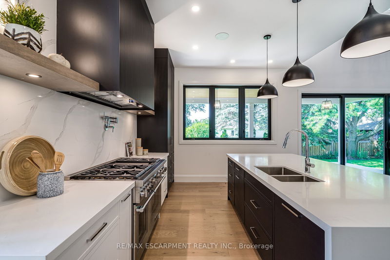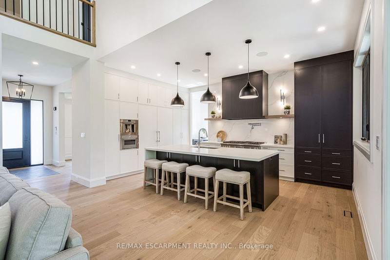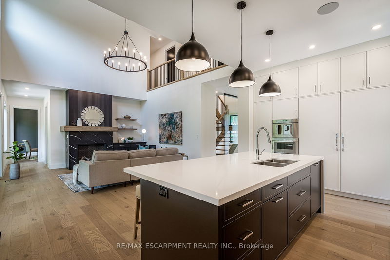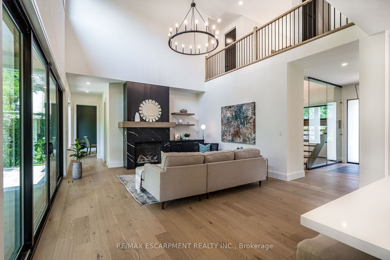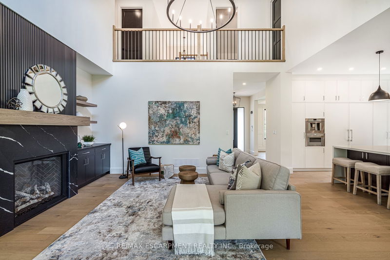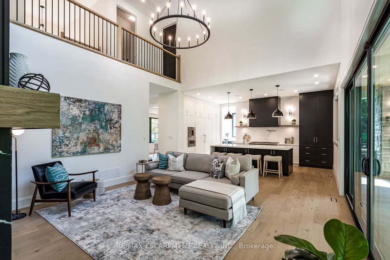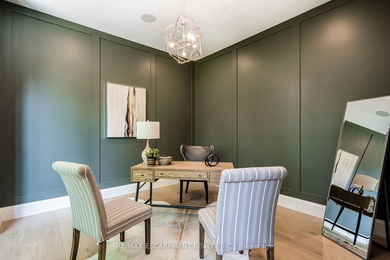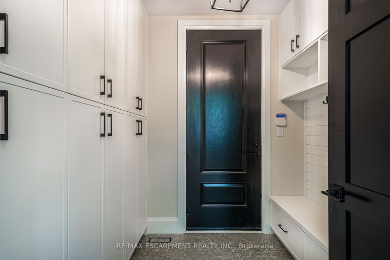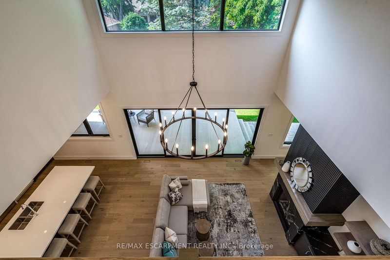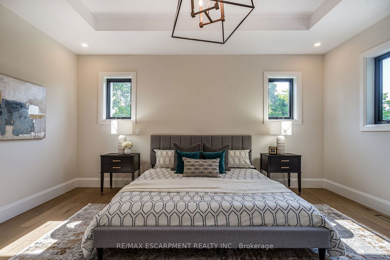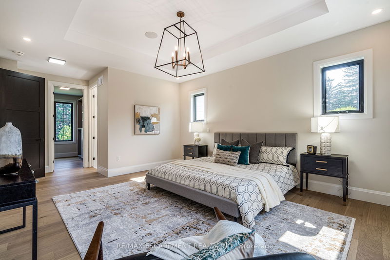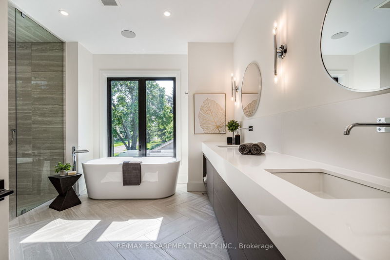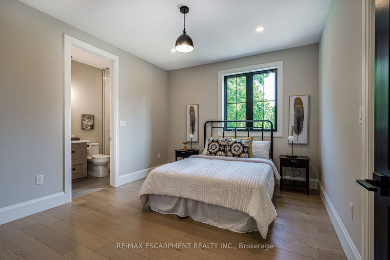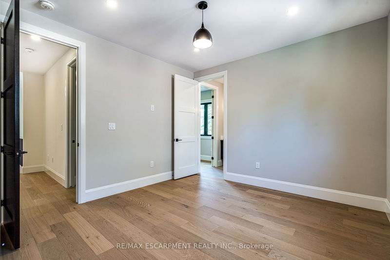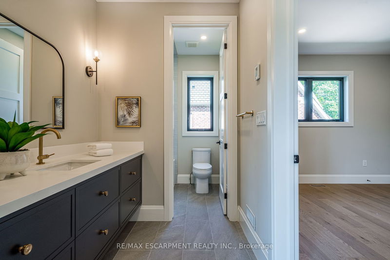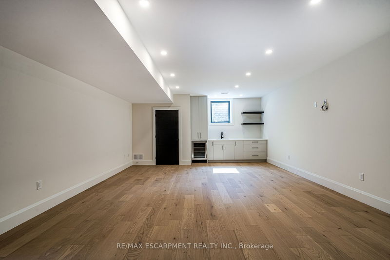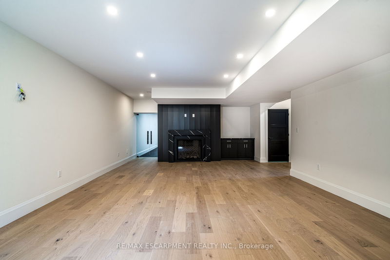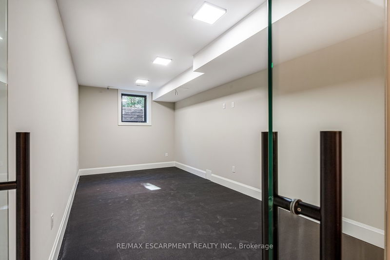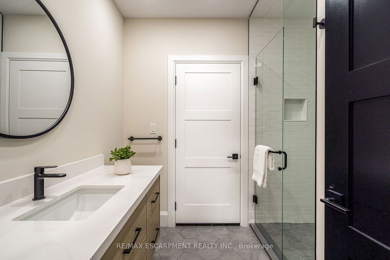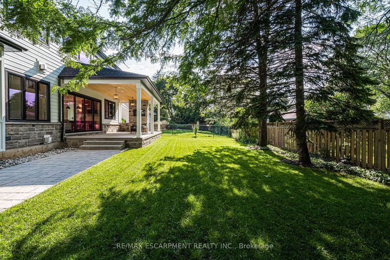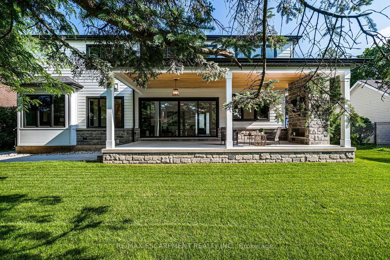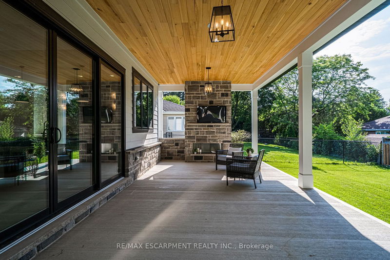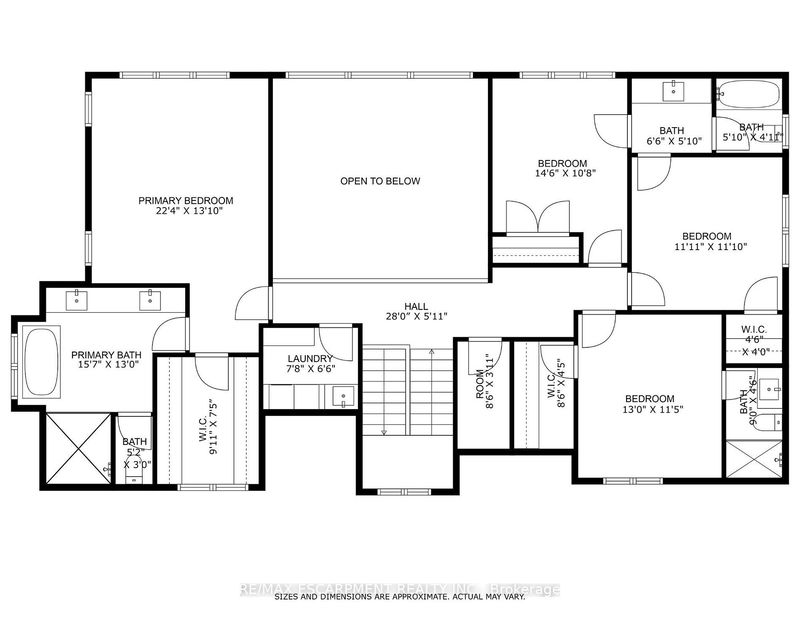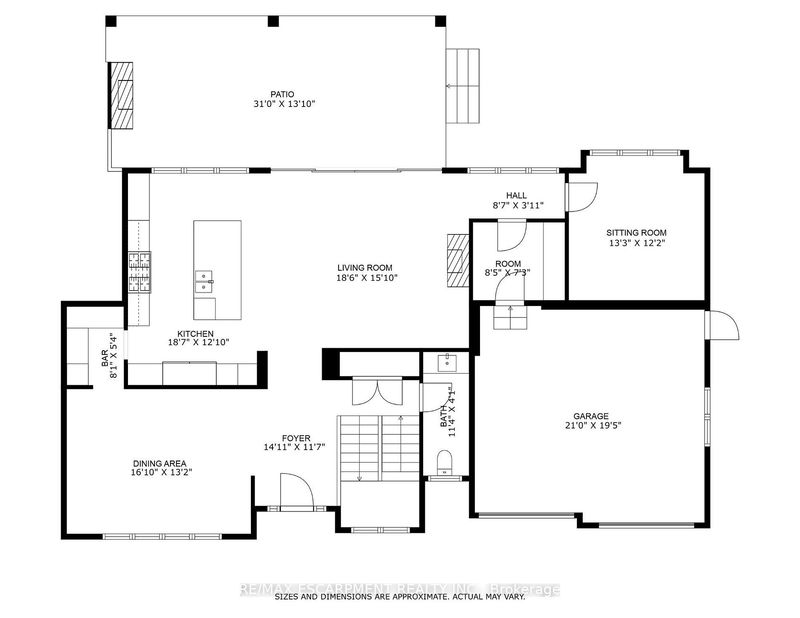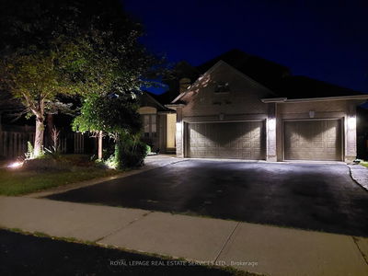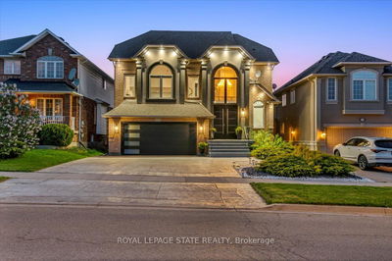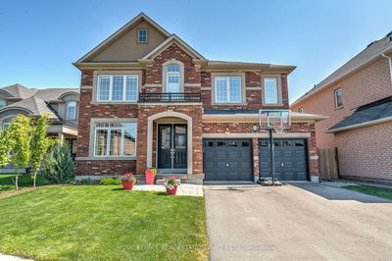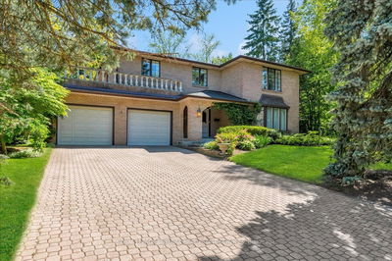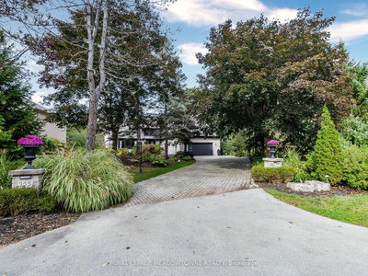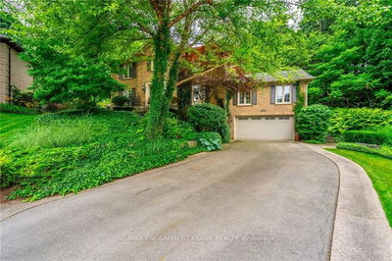Introducing a remarkable masterpiece in Ancaster's Oakhill neighborhood, seamlessly blending timeless farmhouse charm with modern luxury. Built by renowned local builder Exquisite Living Homes, this newly constructed home is a visual delight with its captivating fusion of stone, metal, maintenance-free siding, and natural wood elements. Step into a sprawling floor plan spanning nearly 5000 square feet of finished space on three levels, designed with families in mind. Luxurious touches abound, including soaring ceilings, a vaulted family room, custom wall paneling, three fireplaces, and a fully finished basement with in-floor radiant heat. Not to be outdone is the chef inspired show kitchen with stunning 2 toned cabinetry, open shelving, Thermador appliances, and beautiful quartz countertops. The seamless indoor/outdoor flow allows you to embrace nature, while a covered porch sets the stage for entertaining. RSA
Property Features
- Date Listed: Friday, July 07, 2023
- Virtual Tour: View Virtual Tour for 9 Parker Avenue
- City: Hamilton
- Neighborhood: Ancaster
- Full Address: 9 Parker Avenue, Hamilton, L9G 1A6, Ontario, Canada
- Kitchen: Eat-In Kitchen, Hardwood Floor
- Family Room: Fireplace, Hardwood Floor
- Listing Brokerage: Re/Max Escarpment Realty Inc. - Disclaimer: The information contained in this listing has not been verified by Re/Max Escarpment Realty Inc. and should be verified by the buyer.

