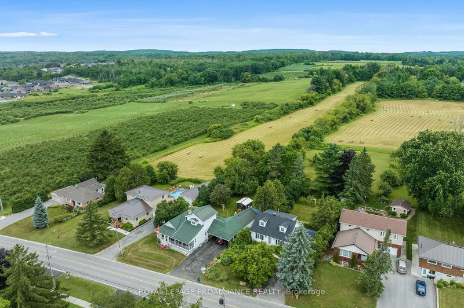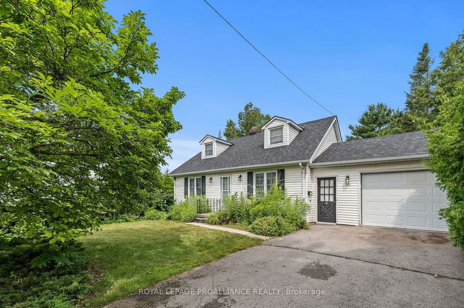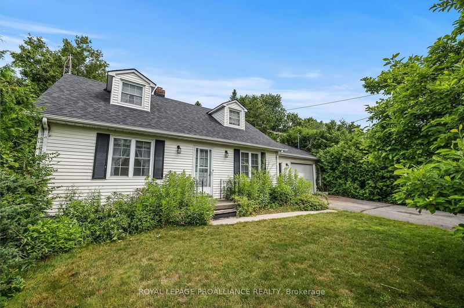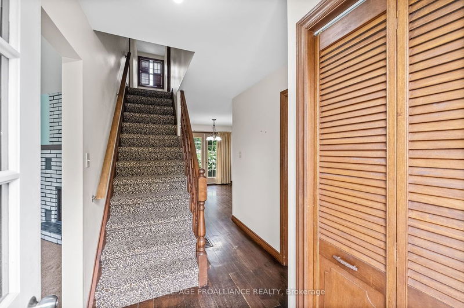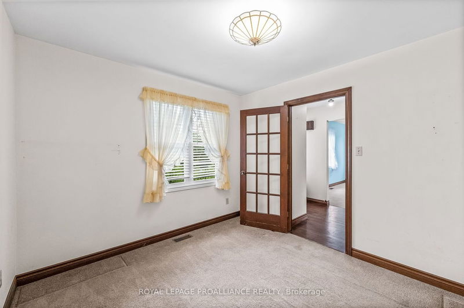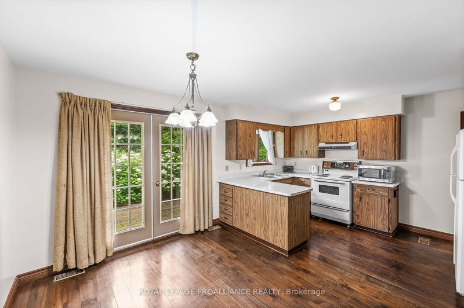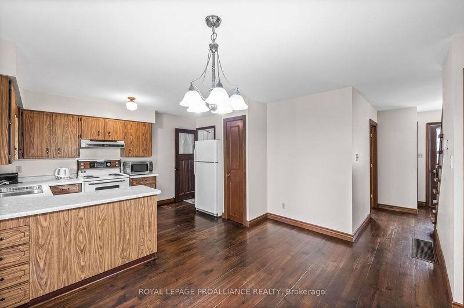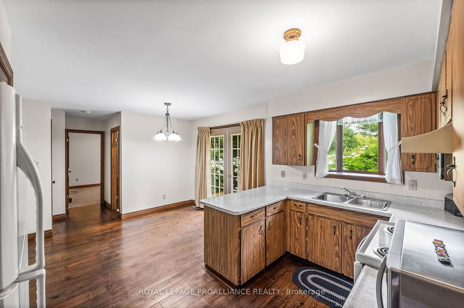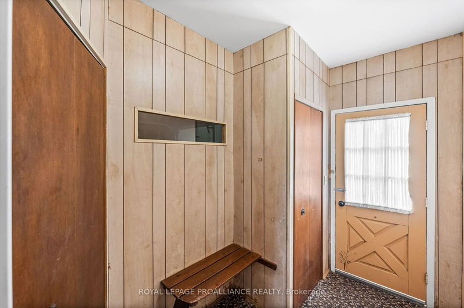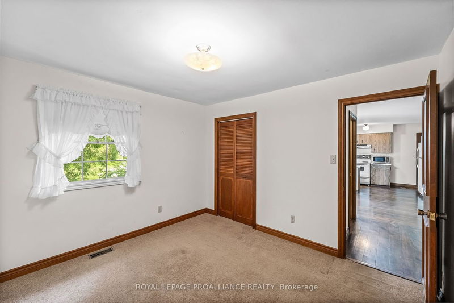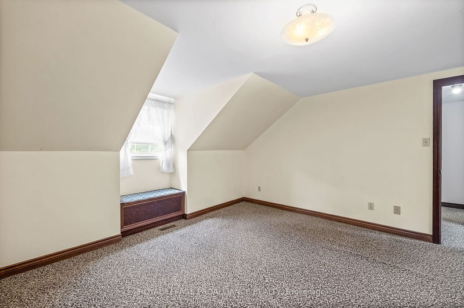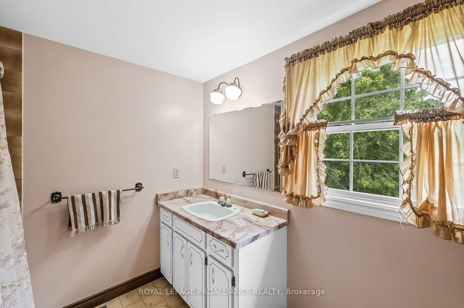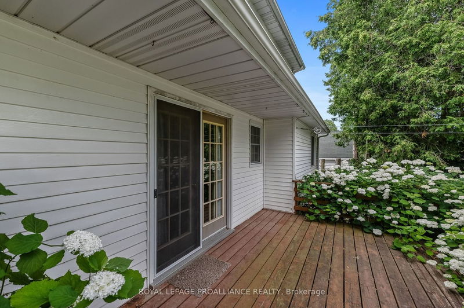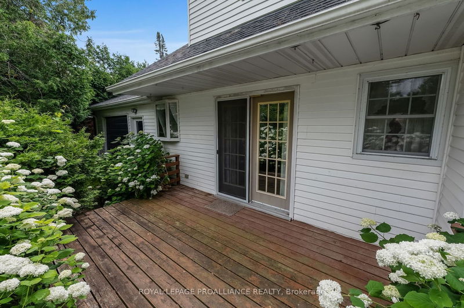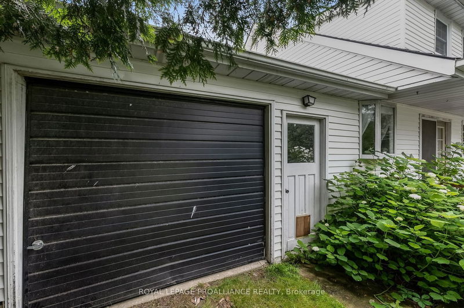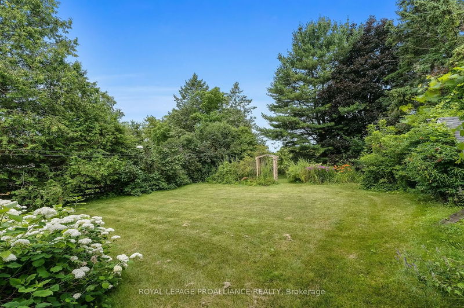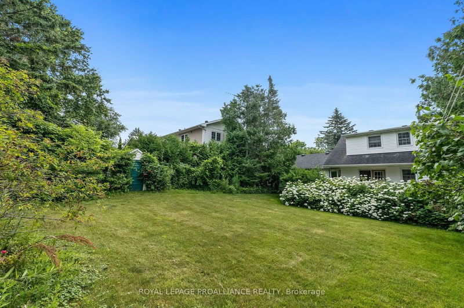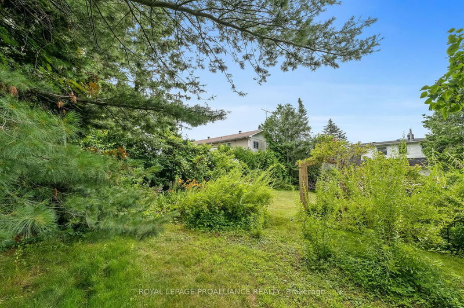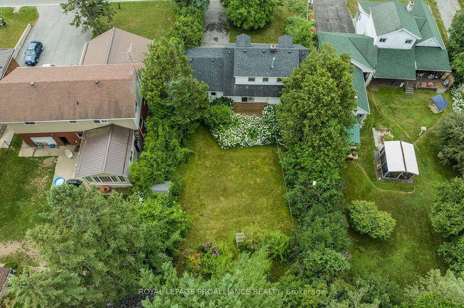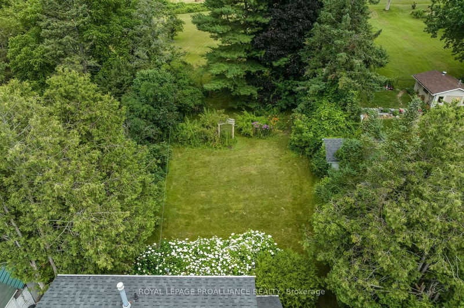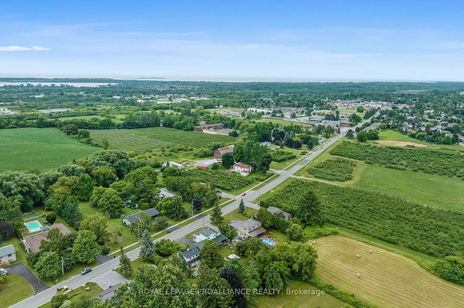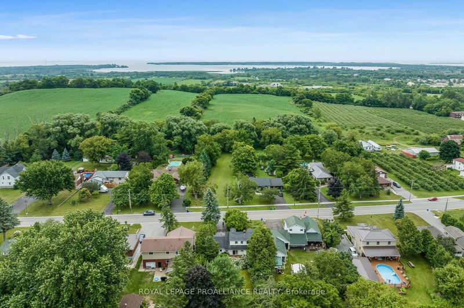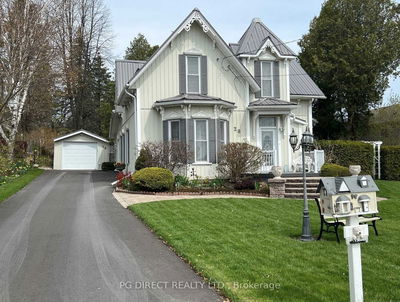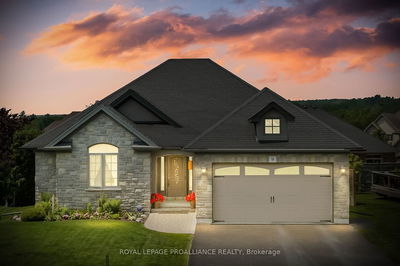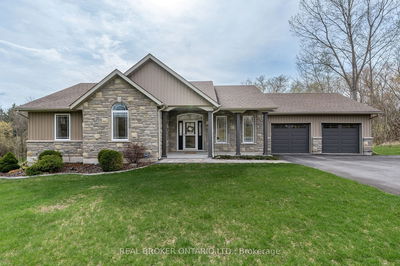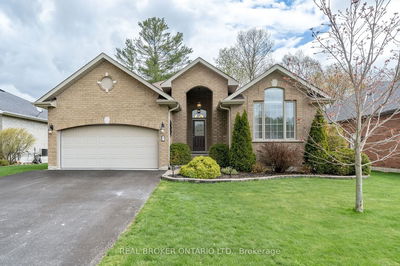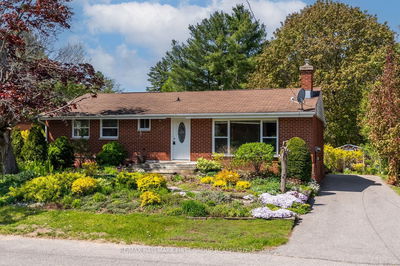Ideally located on an oversized lot, & close to both schools & downtown, this charming property is sure to please! This 3 bedroom, 2 bathroom "Cape Cod" style home offers great potential for both family or retirees looking for convenience & comfort. The main floor features a kitchen & dining area w/ sliding doors to the deck overlooking the spacious yard & peaceful scenery of the mature landscaping. The centre hall opens up to the inviting living room & front den (which could also be a dining rm). A main floor bedroom & 2 pc bath complete the main level. Follow the staircase up to the 2nd level which offers 2 more bedrooms & a 4 pc. bath - the 2nd floor is designed with dormer windows overlooking both the front & back of the home! Single car garage w/ access to the backyard is just perfect for the gardener! Conveniently located close to the 401, just minutes from Brighton's schools, shops, restaurants & a short drive to Presqu'ile Provincial Park. You will want to call this one "Home".
Property Features
- Date Listed: Monday, July 10, 2023
- Virtual Tour: View Virtual Tour for 156 Dundas Street
- City: Brighton
- Neighborhood: Brighton
- Full Address: 156 Dundas Street, Brighton, K0K 1H0, Ontario, Canada
- Living Room: Main
- Kitchen: Main
- Listing Brokerage: Royal Lepage Proalliance Realty - Disclaimer: The information contained in this listing has not been verified by Royal Lepage Proalliance Realty and should be verified by the buyer.


