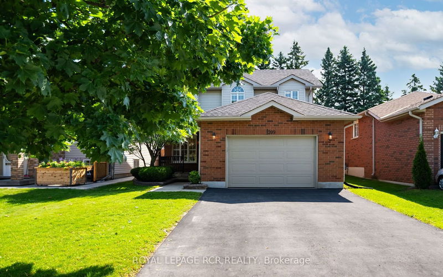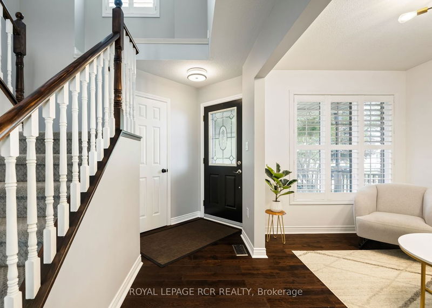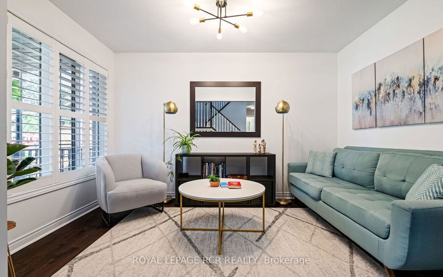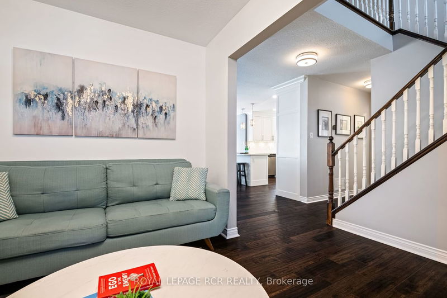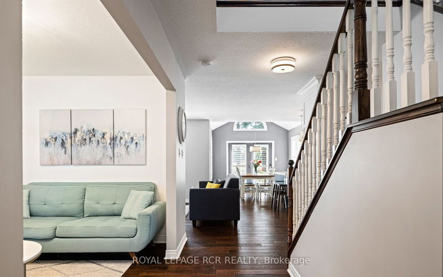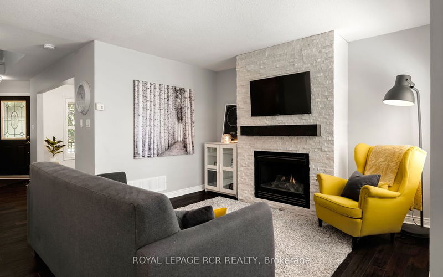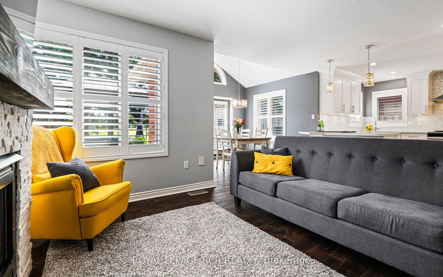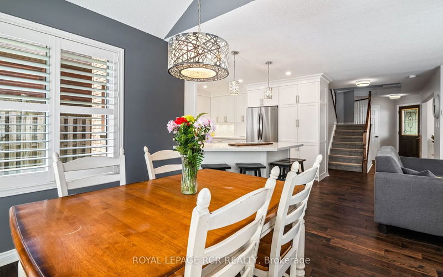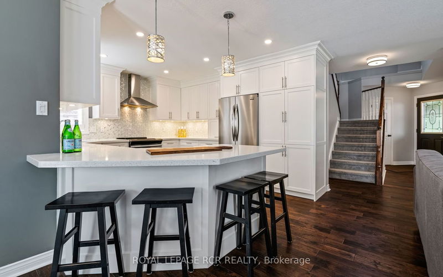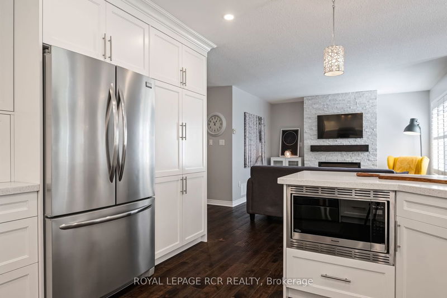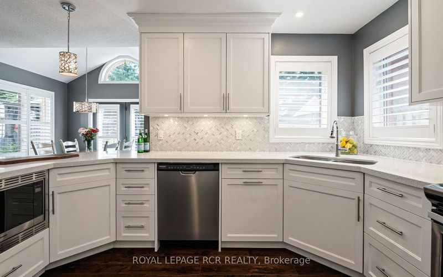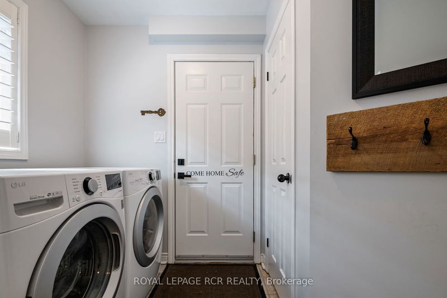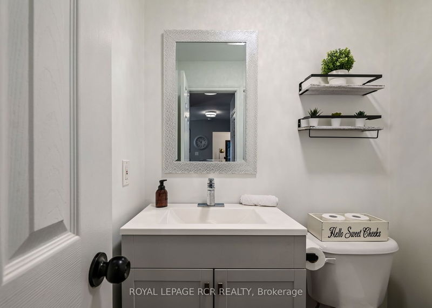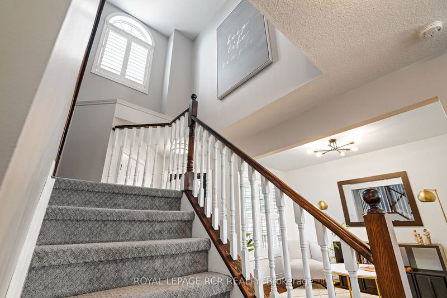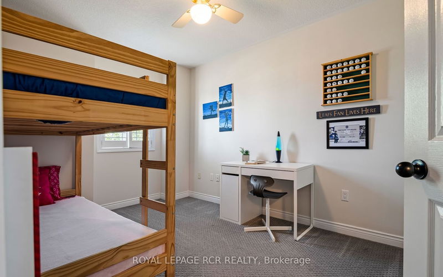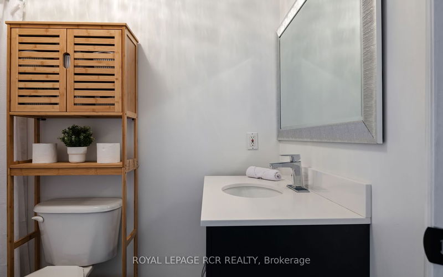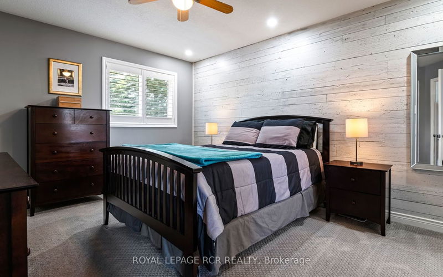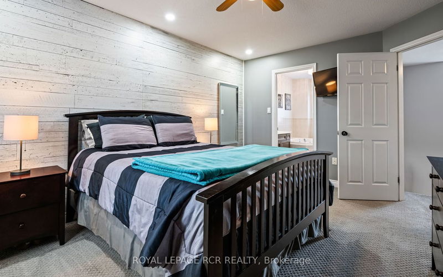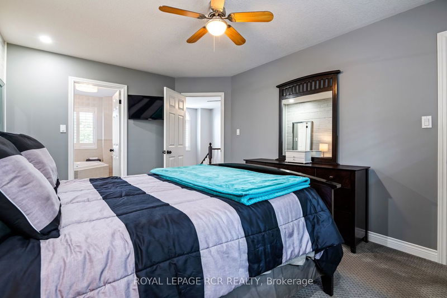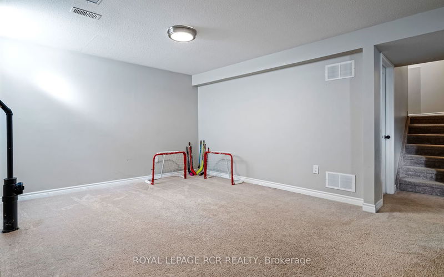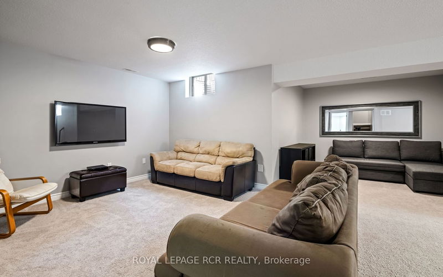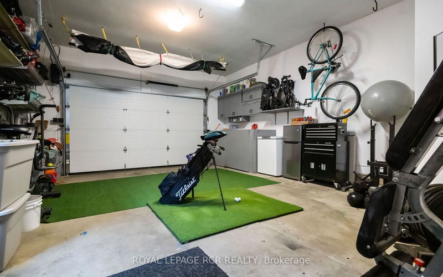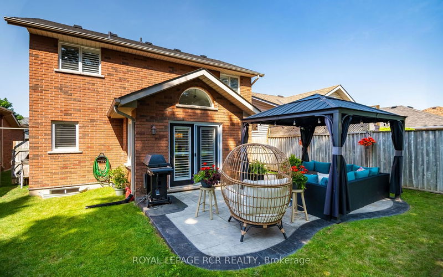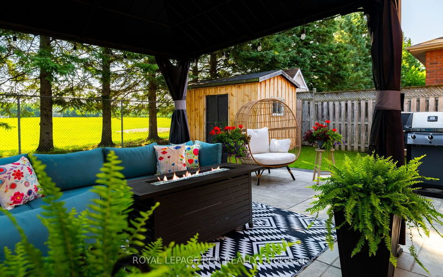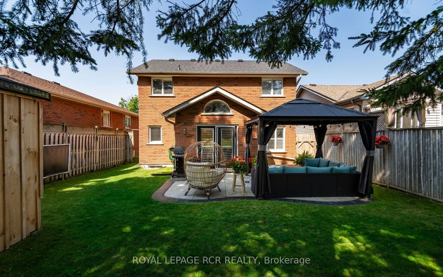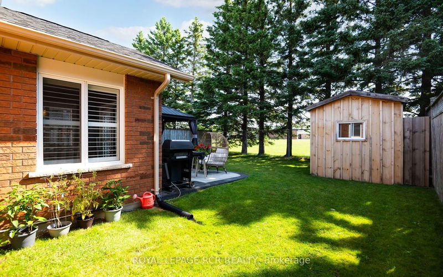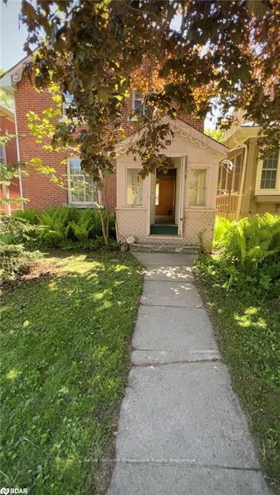You Had Me At Homestead...The Energy Is Electric At This 3+1 Bedroom, 3 Bath Home. You Can Feel The Love And See Joy As You Walk Through The Door. This Happy Home Features A New Kitchen w/Breakfast Bar, Stunning Floor To Ceiling Fireplace, Main Floor Laundry, Fully Finished Basement With An Over Sized Rec Room And Fourth Bedroom. Custom Stamped Concrete Leads You Around Back To Your Own Personal Oasis. Backing Onto Greenspace, Privacy Is The Key To Enjoying This Comfortable Yard That Boasts A Large Shed To Keep Everything Tidy. Children Can Walk Themselves To School In This Family Friendly Neighborhood. The Park At The End Of The Street Entertains Baseball, Soccer, Tennis & Cricket. Time To Get Active On This One, It's Not Going To Last!
Property Features
- Date Listed: Wednesday, July 12, 2023
- City: Shelburne
- Neighborhood: Shelburne
- Major Intersection: Longbow / Simon
- Full Address: 209 Homestead Drive, Shelburne, L9V 3B5, Ontario, Canada
- Kitchen: Eat-In Kitchen, Breakfast Bar, Hardwood Floor
- Living Room: Fireplace, Hardwood Floor
- Listing Brokerage: Royal Lepage Rcr Realty - Disclaimer: The information contained in this listing has not been verified by Royal Lepage Rcr Realty and should be verified by the buyer.

