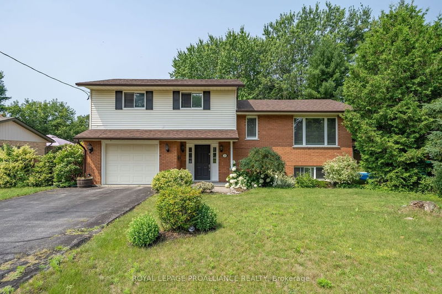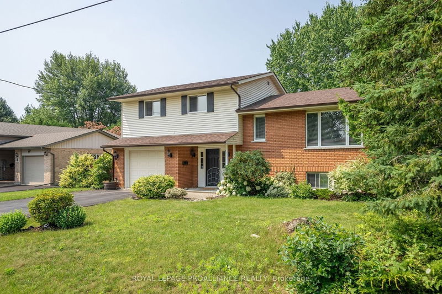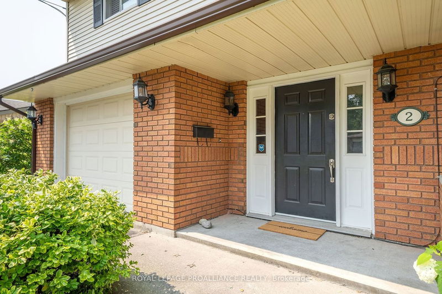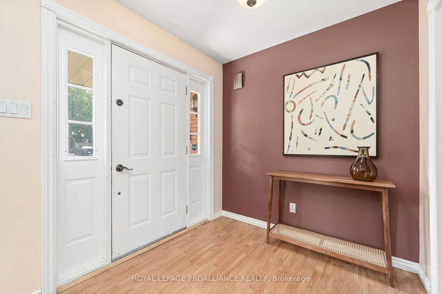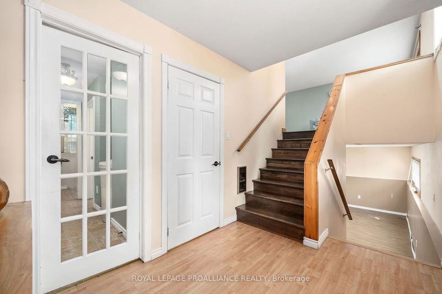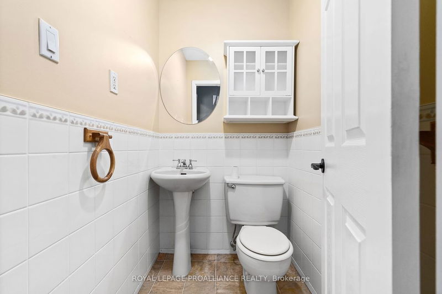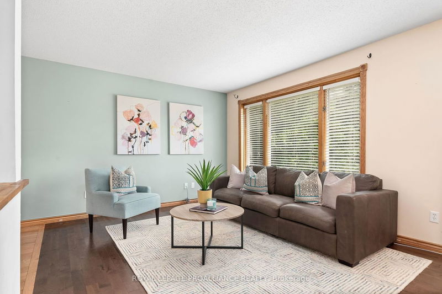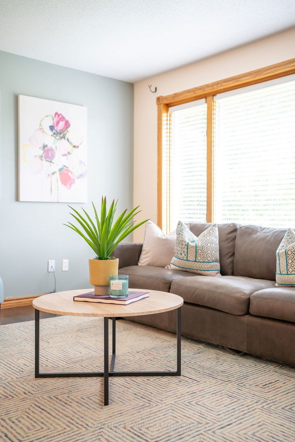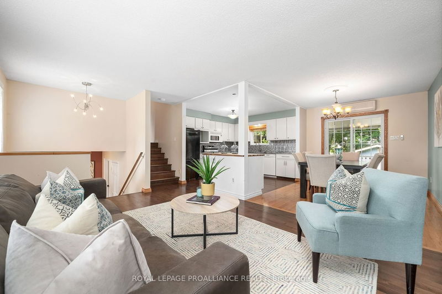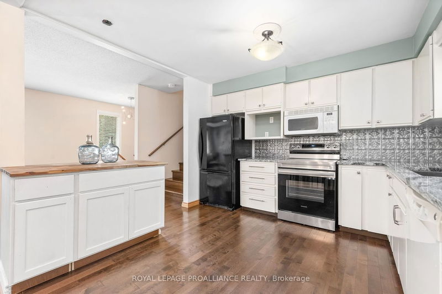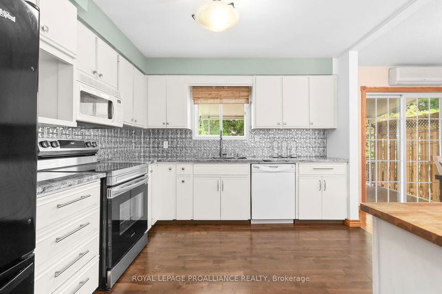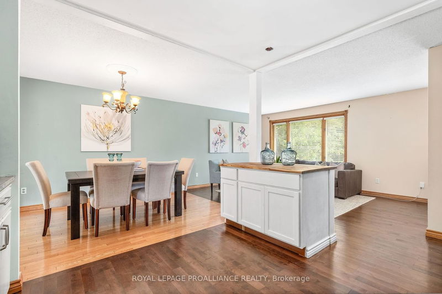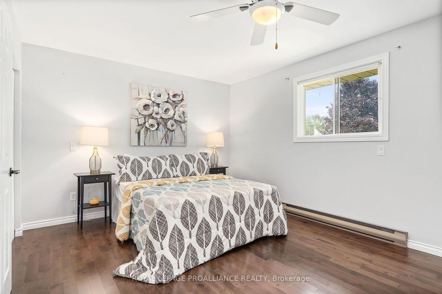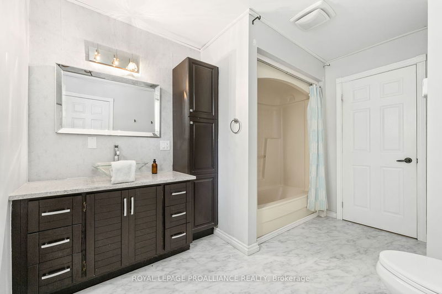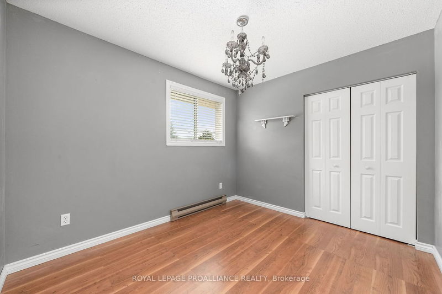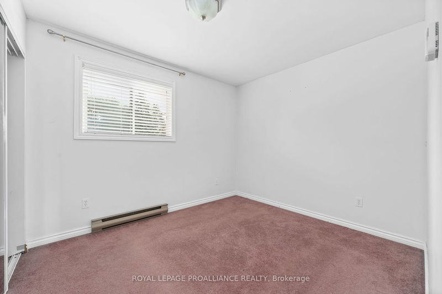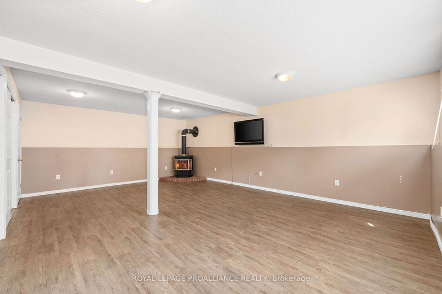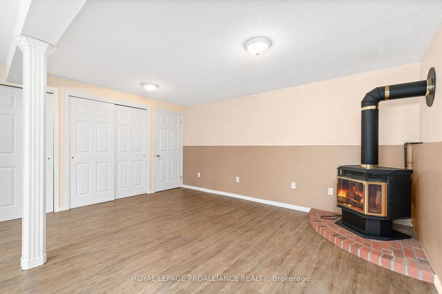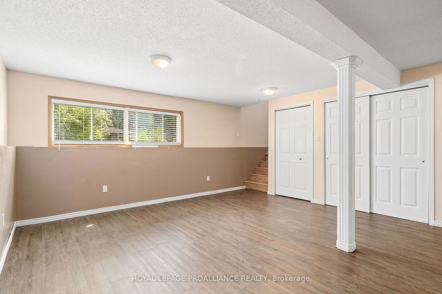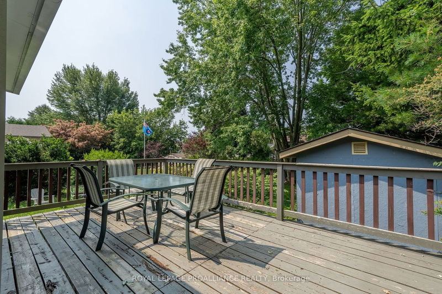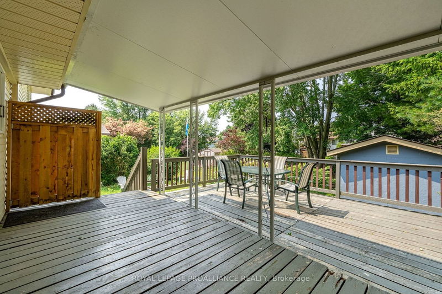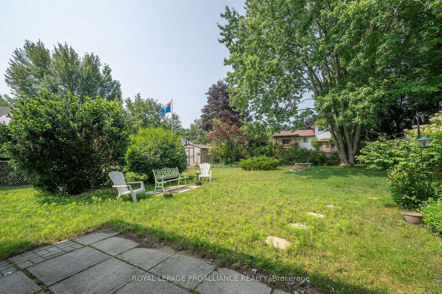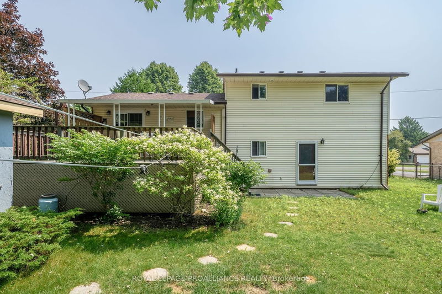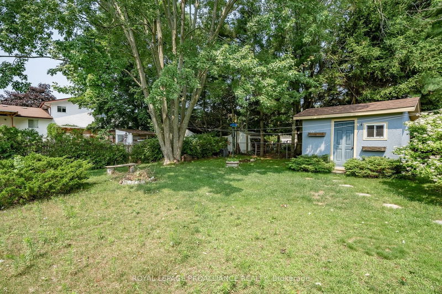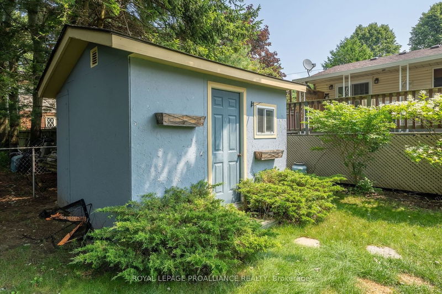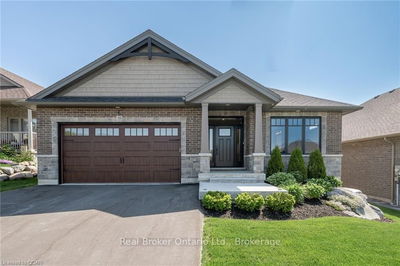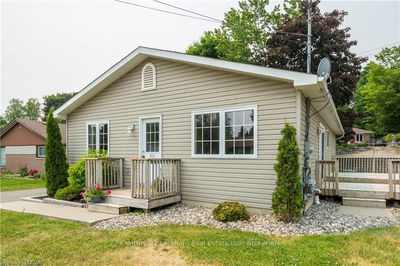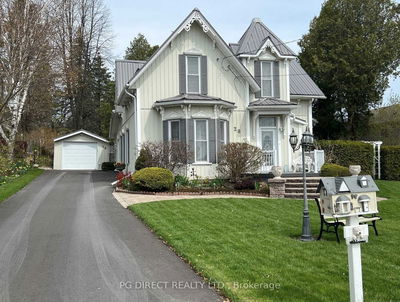3 bed 1.5 bath fabulous starter home or investment property in a quiet neighbourhood in the town of Brighton. Complete with cosy rec room & big fully fenced backyard. Large foyer with step-in front hall closet & french door leading to 2 pc bath, laundry room & access to the oversized single garage. Perfectly laid out for busy family life.Super bright open concept main floor with spacious living & dining areas with patio door to partially covered back deck. Plus updated kitchen with granite & butcher block counters & plenty of cupboard space.Upstairs, 3 good sized bedrooms including a primary bed with ensuite door to large, 4 pc family bath. Bright widows & deep closets for comfortable, quiet spaces.Big, lower level rec room with storage closets & cosy gas fireplace. Great extra space for growing families.Extra deep attached garage with access to the backyard & large garden shed.Invest in this home for your family & join a welcoming, quickly growing community. Feel at Home on Huron Dr.
Property Features
- Date Listed: Wednesday, July 19, 2023
- Virtual Tour: View Virtual Tour for 2 Huron Drive
- City: Brighton
- Neighborhood: Brighton
- Full Address: 2 Huron Drive, Brighton, K0K 1H0, Ontario, Canada
- Living Room: Main
- Kitchen: Main
- Listing Brokerage: Royal Lepage Proalliance Realty - Disclaimer: The information contained in this listing has not been verified by Royal Lepage Proalliance Realty and should be verified by the buyer.

