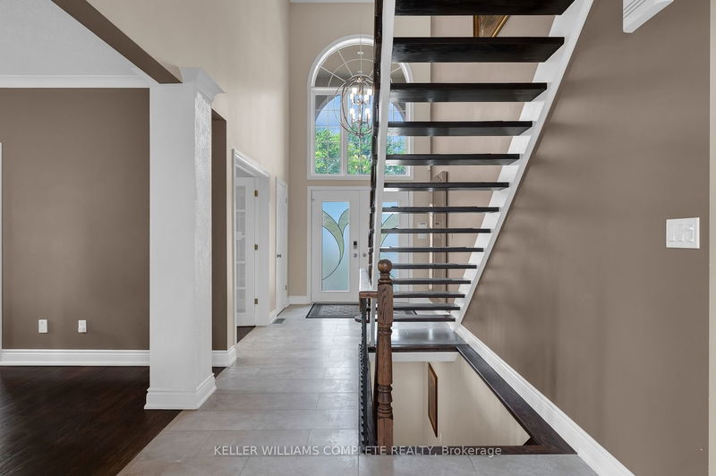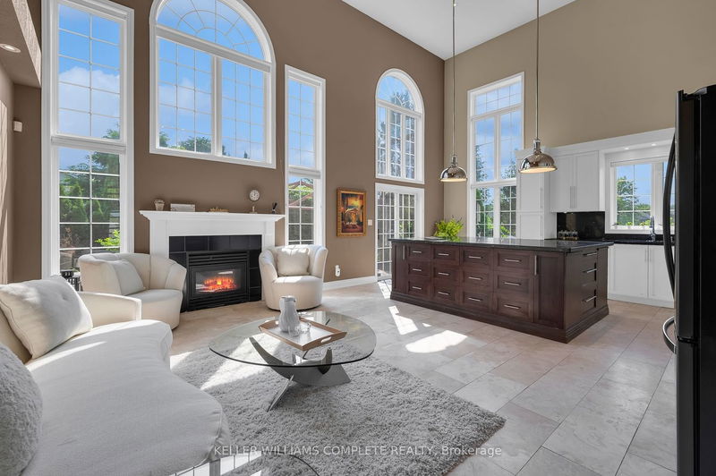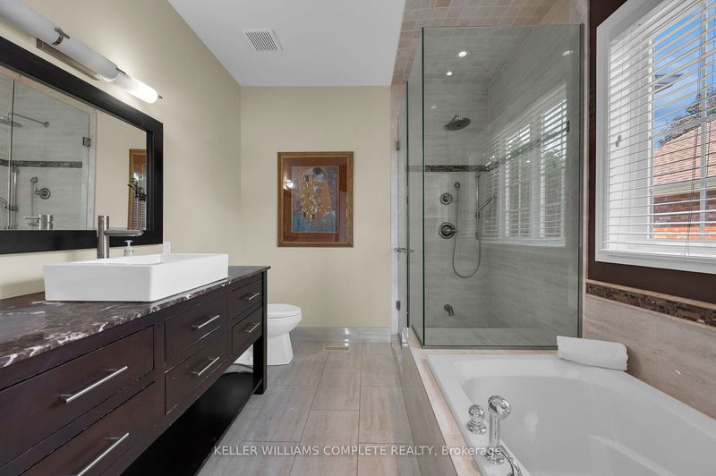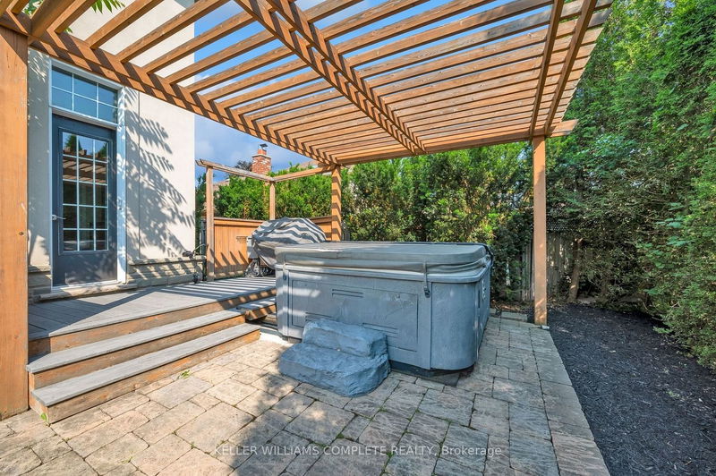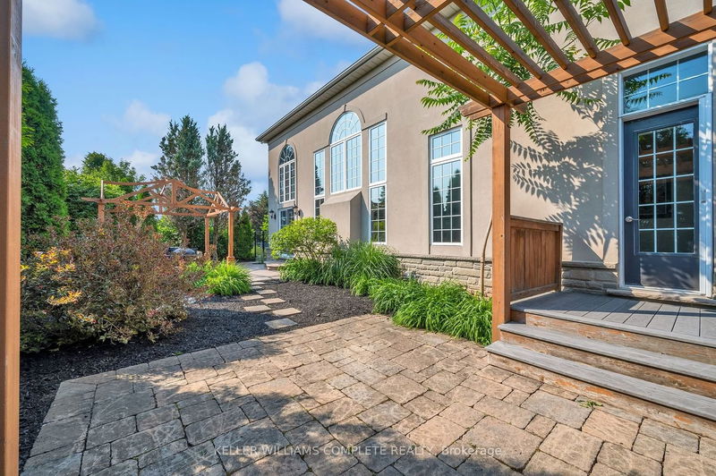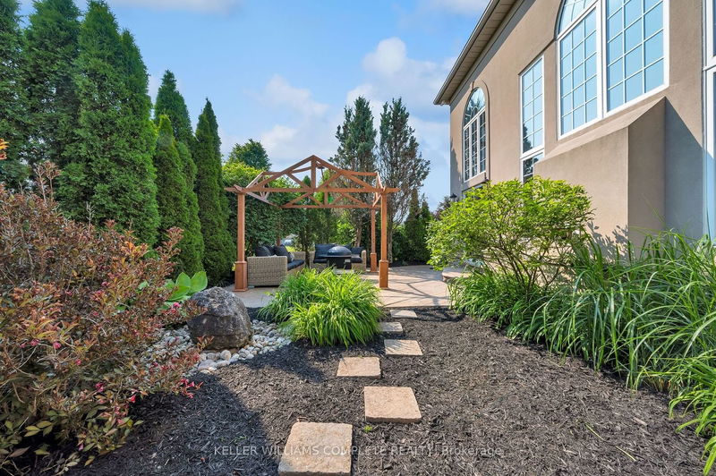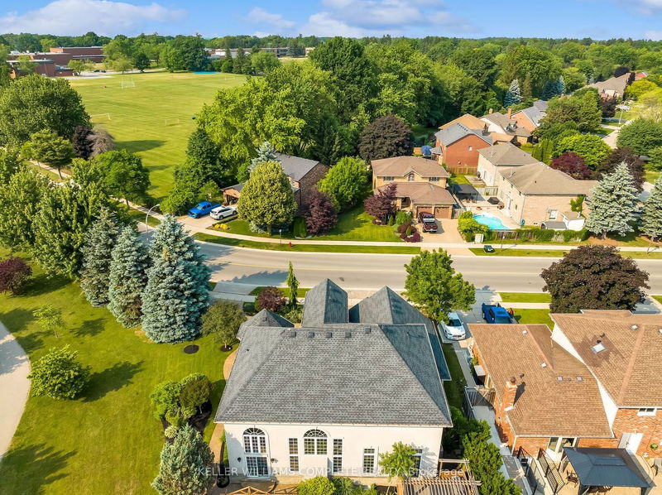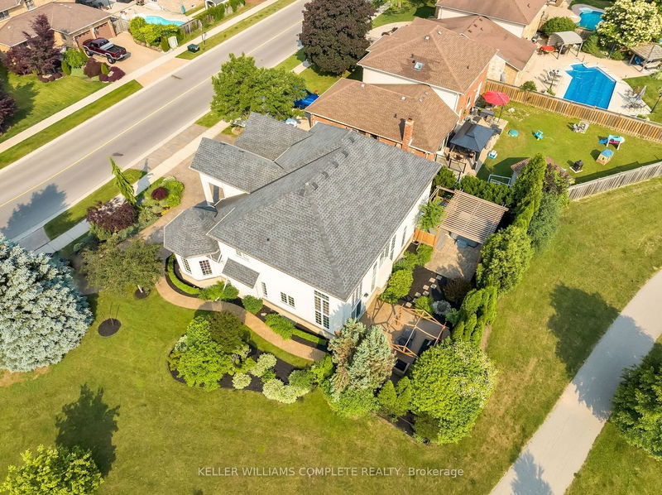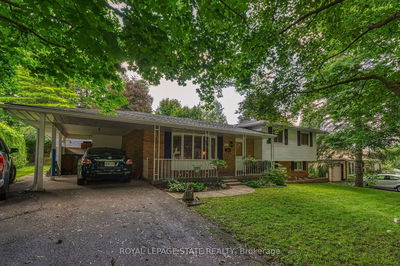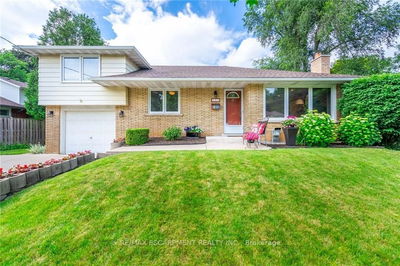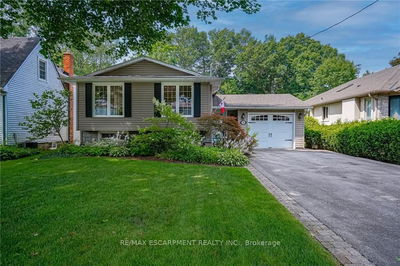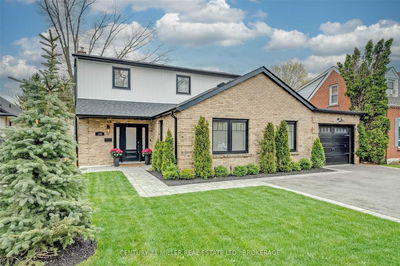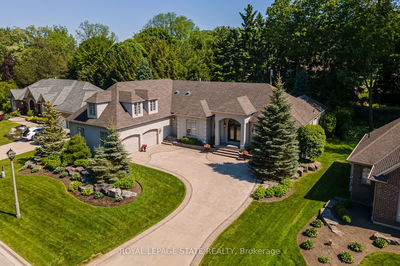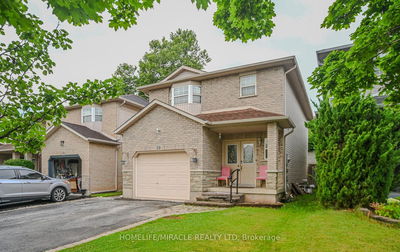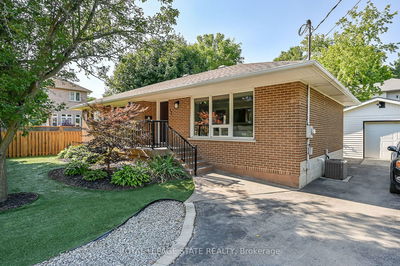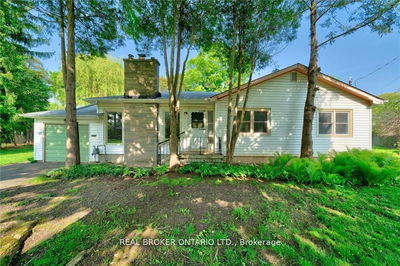Introducing 130 Meadowbrook Drive. This stunning family home offers over 4,100 sqft of total living space and boasts an array of top-notch features, making it the perfect abode for families seeking both luxury & comfort. As you step inside, you'll be greeted by a grand foyer w/ a modern floating wood stairway, leading to an open concept design flooded w/ natural light from the colonial windows & 17 ft ceilings. The gourmet kitchen is equipped w/ SS appliances, two-tone shaker cabinetry & granite countertops, including a one-piece granite slab on the oversized island. This space seamlessly integrates into the gorgeous living room w/ a cozy FP. Indulge in the exquisite primary suite, complete w/ a custom walk-in closet & ensuite featuring a jacuzzi tub & a glass shower. The main level also includes an office space, dining room, powder room & laundry. Upstairs, discover 2 additional bedrooms & a 4-pc bathrm. The basement offers a family room w/ a stone FP, rec room, 3-pc bathrm & storage.
Property Features
- Date Listed: Tuesday, August 01, 2023
- Virtual Tour: View Virtual Tour for 130 Meadowbrook Drive
- City: Hamilton
- Neighborhood: Ancaster
- Major Intersection: Tranquility Avenue
- Full Address: 130 Meadowbrook Drive, Hamilton, L9G 4S8, Ontario, Canada
- Kitchen: Main
- Living Room: Main
- Family Room: Bsmt
- Listing Brokerage: Keller Williams Complete Realty - Disclaimer: The information contained in this listing has not been verified by Keller Williams Complete Realty and should be verified by the buyer.





