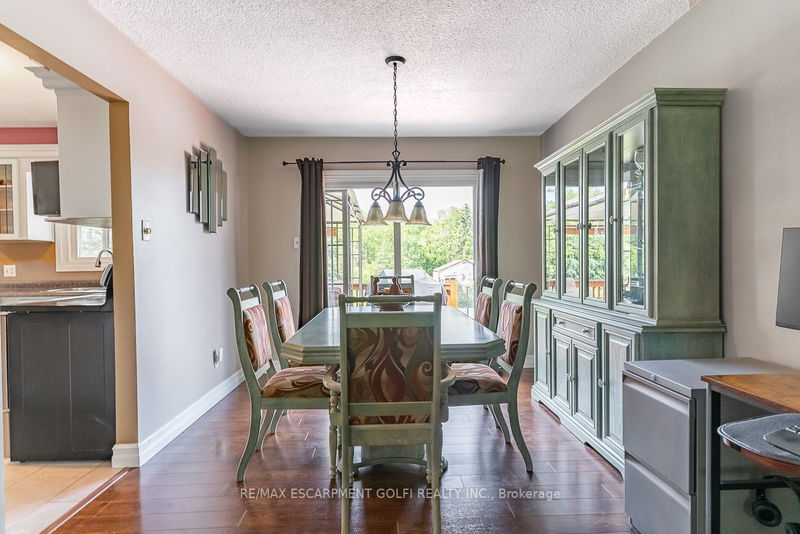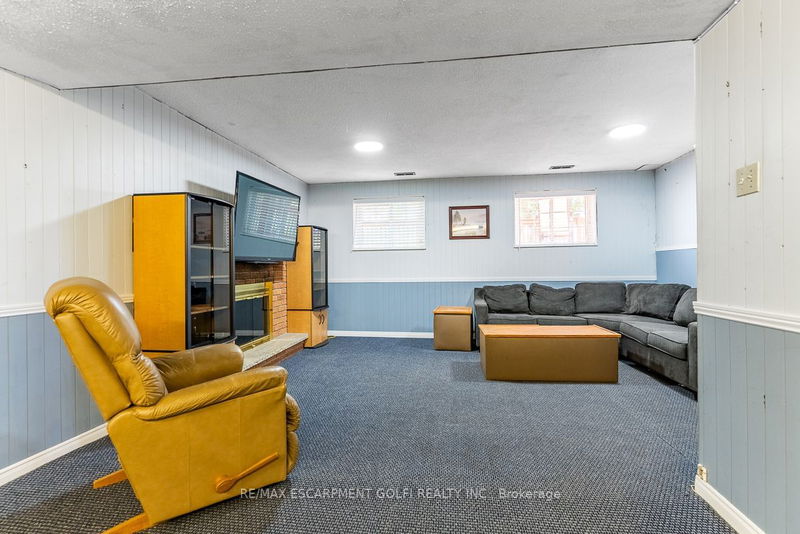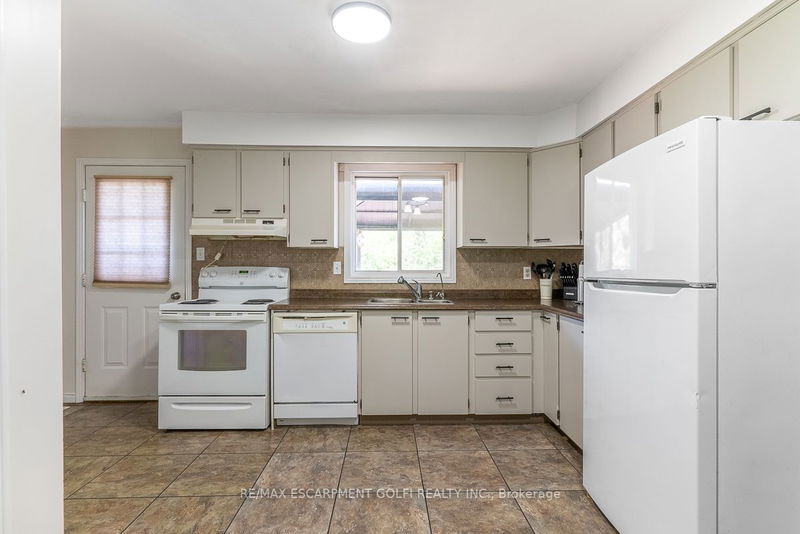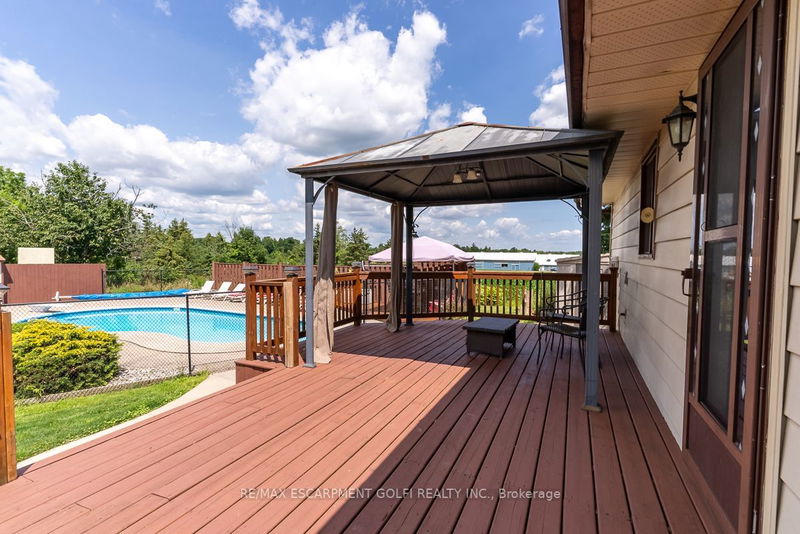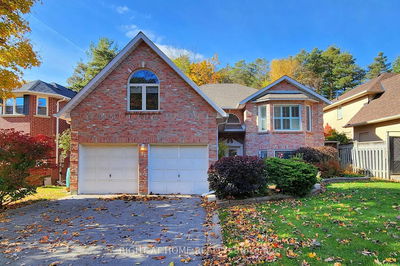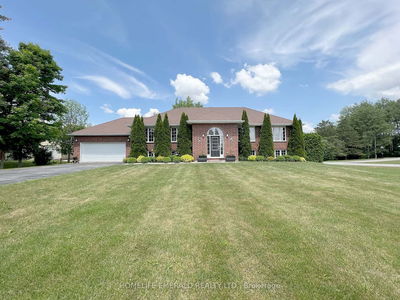Welcome to 5090 Blackheath Drive - a perfect gem for multi/large families with a private 100x200ft property and beautiful countryside views. This 3+1 raised Bungalow boasts an updated kitchen and flooring, an in-ground saltwater pool (2009), a huge 2-car garage, 3 sheds, new septic (2021), and a well (2022). The recently updated front porch, separate entrances, and backing onto greenspace add to its allure. Main level features a cozy fireplace, dining room, kitchen, 3 bedrooms, and a 4pc bathroom. Lower level offers a large rec room, office/playroom space, a 2-pc bathroom, laundry room, and ample storage. The bright and spacious in-law suite has multiple entrances, a main floor kitchen, large family room, laundry, a 4-pc bathroom, and additional storage. The lower level includes a great size bedroom and a 2-pc bathroom. Enjoy entertaining in your private yard with a large deck, IN-GROUND SALT WATER pool, fire pit, and lush green space!
Property Features
- Date Listed: Thursday, August 03, 2023
- Virtual Tour: View Virtual Tour for 5090 Blackheath Road
- City: Hamilton
- Neighborhood: Rural Glanbrook
- Major Intersection: Hall Rd
- Full Address: 5090 Blackheath Road, Hamilton, L0R 1C0, Ontario, Canada
- Living Room: Main
- Kitchen: Main
- Family Room: Main
- Listing Brokerage: Re/Max Escarpment Golfi Realty Inc. - Disclaimer: The information contained in this listing has not been verified by Re/Max Escarpment Golfi Realty Inc. and should be verified by the buyer.






