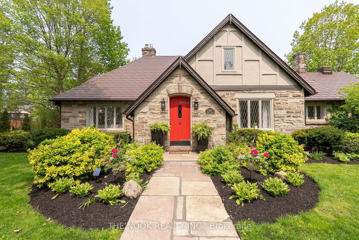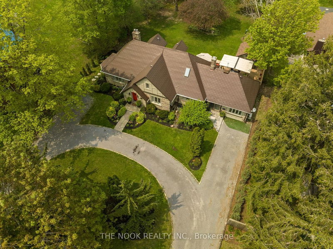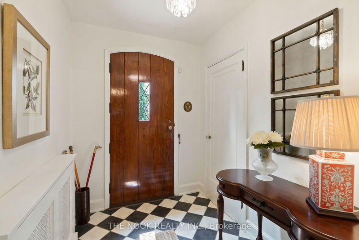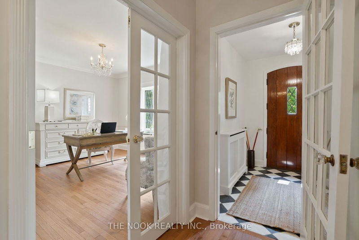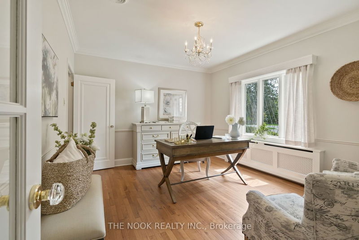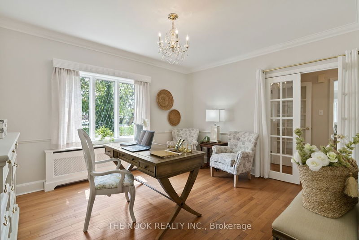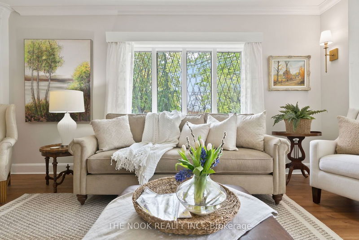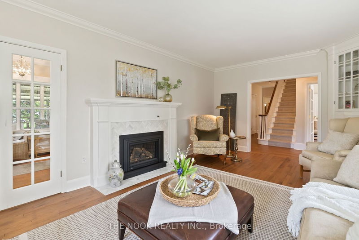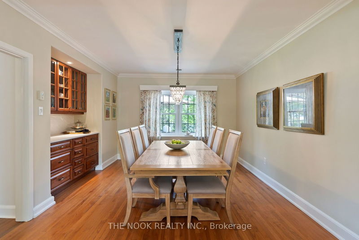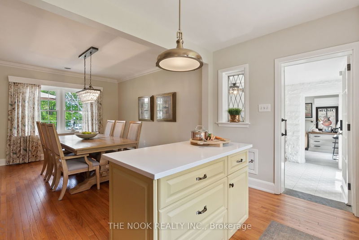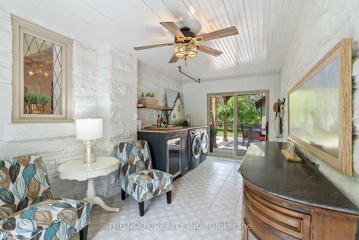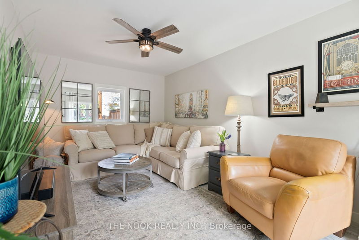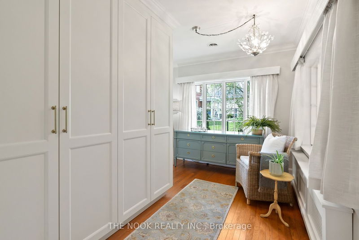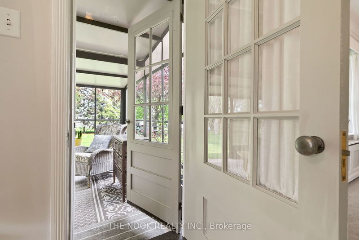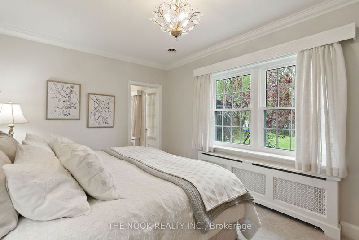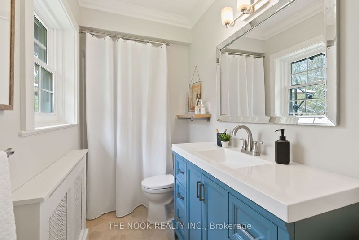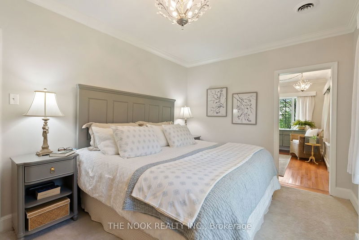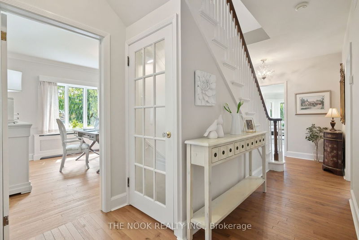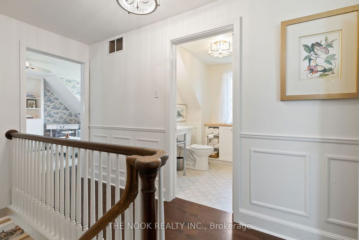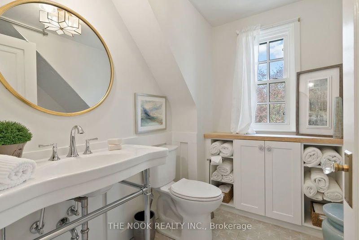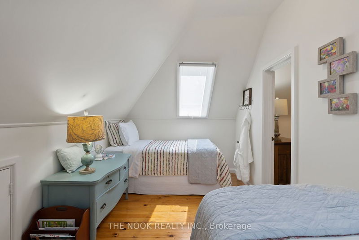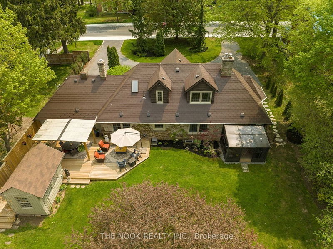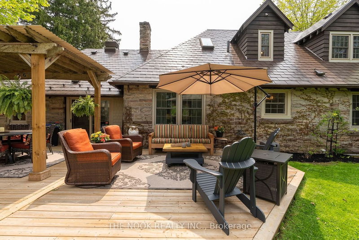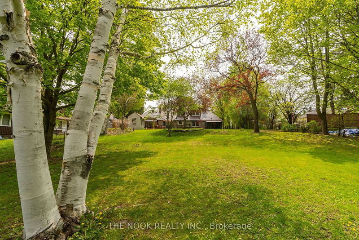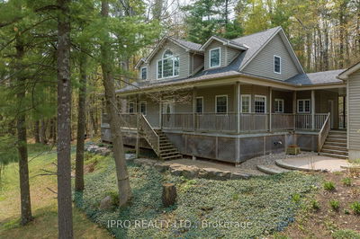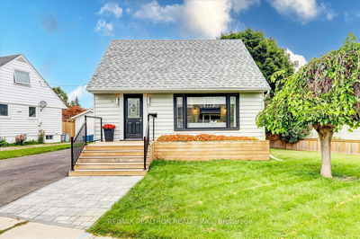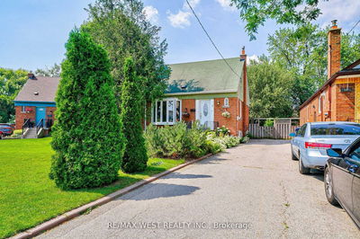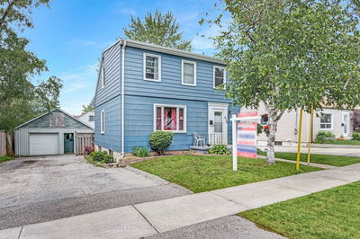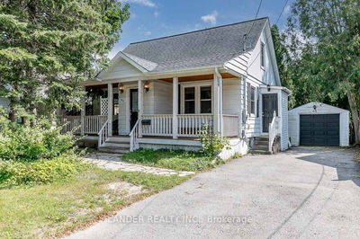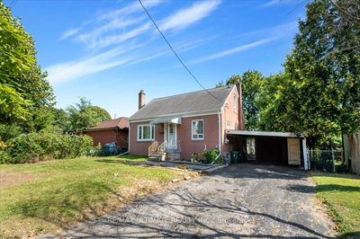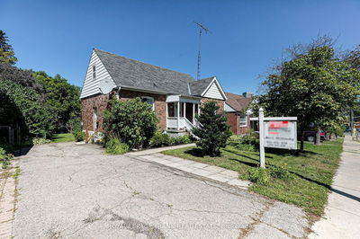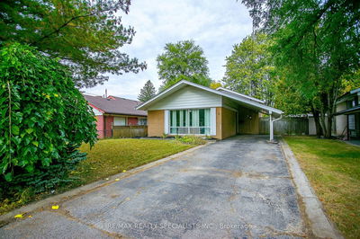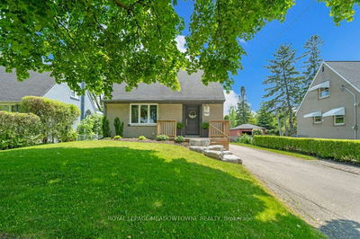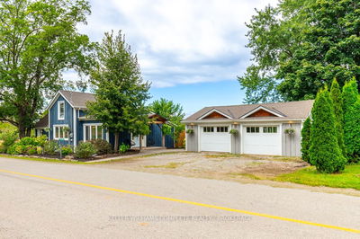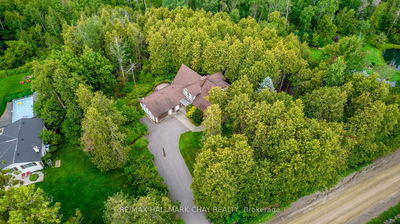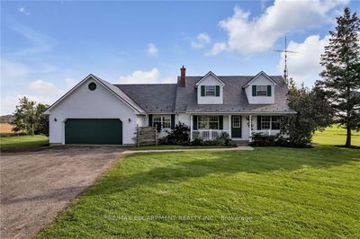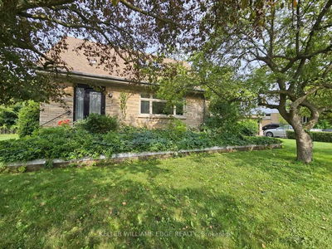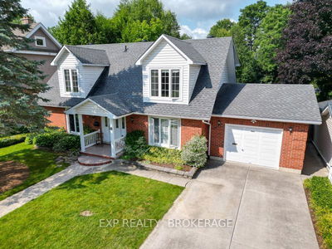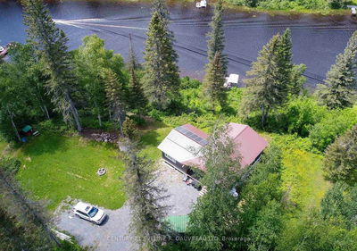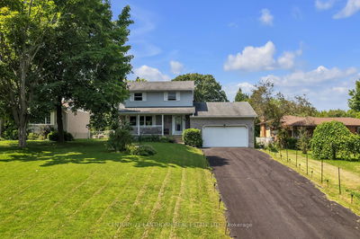Welcome To 109 Bridge St W, Locally Known As The "Roblin House". What A Grand Presence From The Curbside And Walking In The Front Door, You Will See How Warm And Inviting This Home Is. Such A Flexible Floorplan, 3 Bdrms, With The Primary Bedroom Located On The Mainfloor W/ 3 Pc Ensuite. The Spacious Livingroom Is Warm & Features An Original Bi Cabinet, A Gas Fireplace, Original Leaded Glass Windows, Tons Of Beautiful South Western Natural Light. Step Into The Sitting Rm W/ Custom Cabinetry Which Serves As An Amazing Sitting/Dressing Rm. You Can W/O To The Screened In Porch & Enjoy The Parklike Setting Of This Half Acre+ Property. The Mnflr Office Could Be An Additional Bdrm, Den, Playroom.Whatever Suits Your Needs. The Open Concept Kitchen & Dining Room Span The Depth Of The House & O/L Both The Front & Backyard, So Pretty & Functional For Entertaining. Step Into The Breezeway W/W/O's, Laundry Is Located Here And Great Counter Surface For Folding Or When Entertaining Inside Or Out.
Property Features
- Date Listed: Wednesday, August 09, 2023
- Virtual Tour: View Virtual Tour for 109 Bridge Street W
- City: Greater Napanee
- Major Intersection: Bridge St W & Robinson St
- Living Room: Gas Fireplace, Hardwood Floor, Crown Moulding
- Kitchen: Quartz Counter, Centre Island, Stainless Steel Appl
- Family Room: O/Looks Backyard, Plank Floor, Leaded Glass
- Listing Brokerage: The Nook Realty Inc. - Disclaimer: The information contained in this listing has not been verified by The Nook Realty Inc. and should be verified by the buyer.


