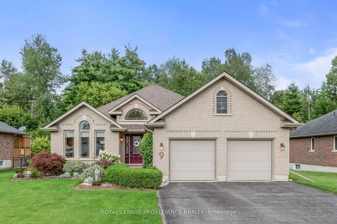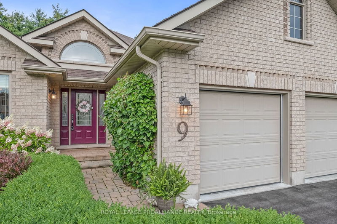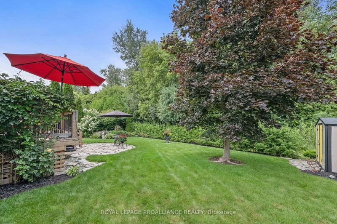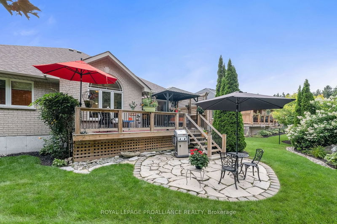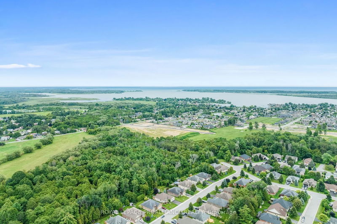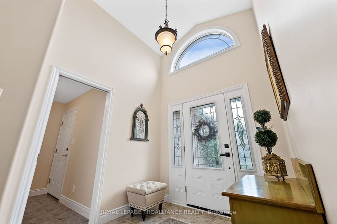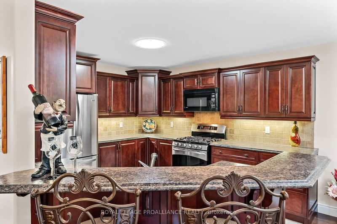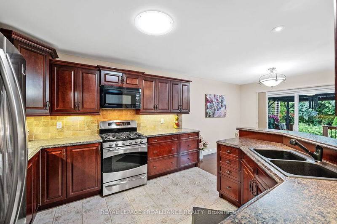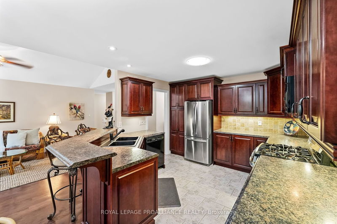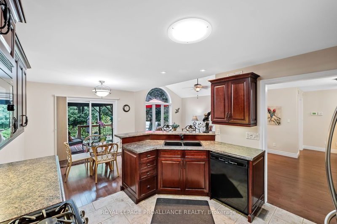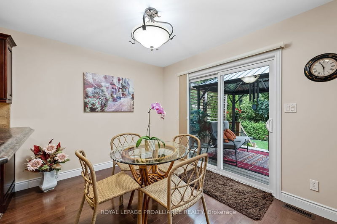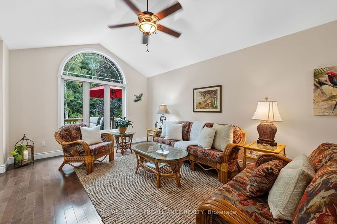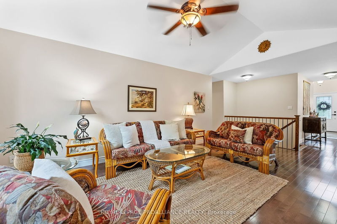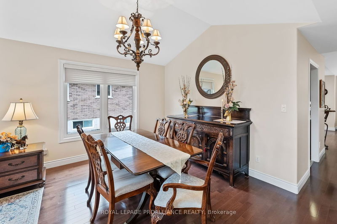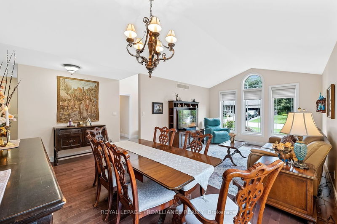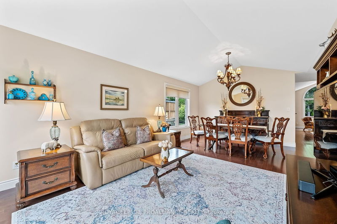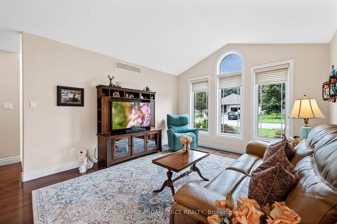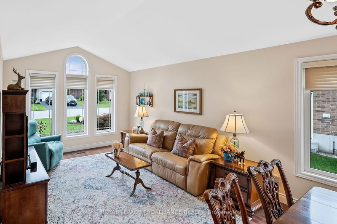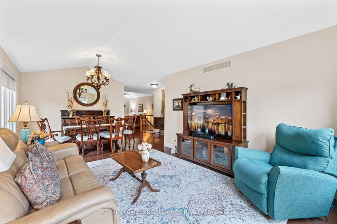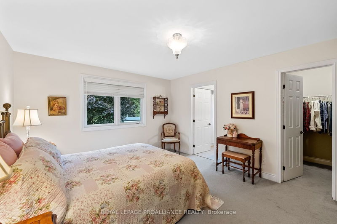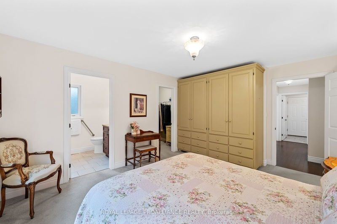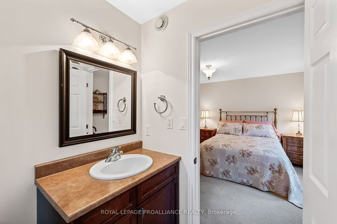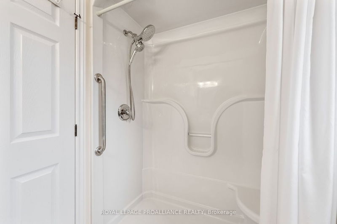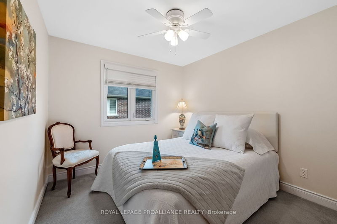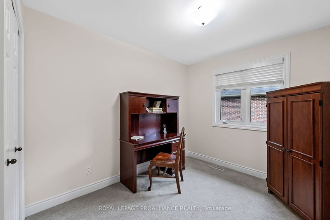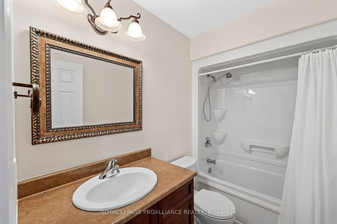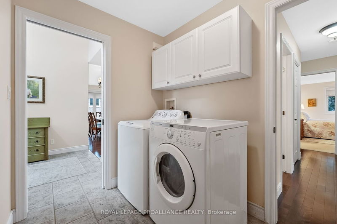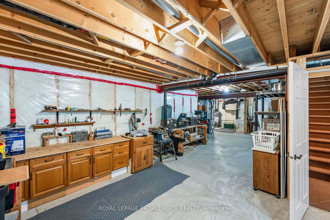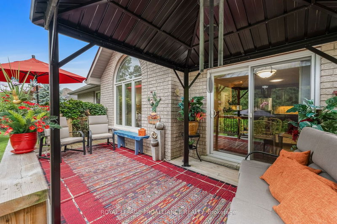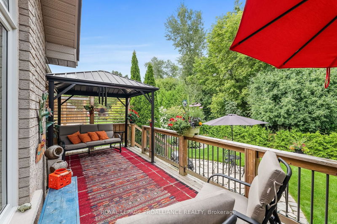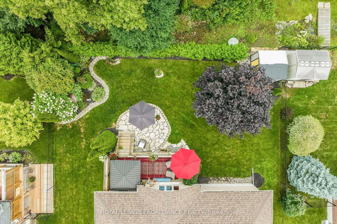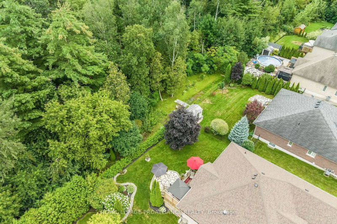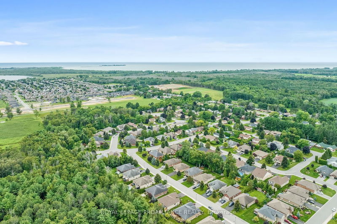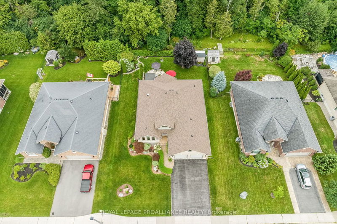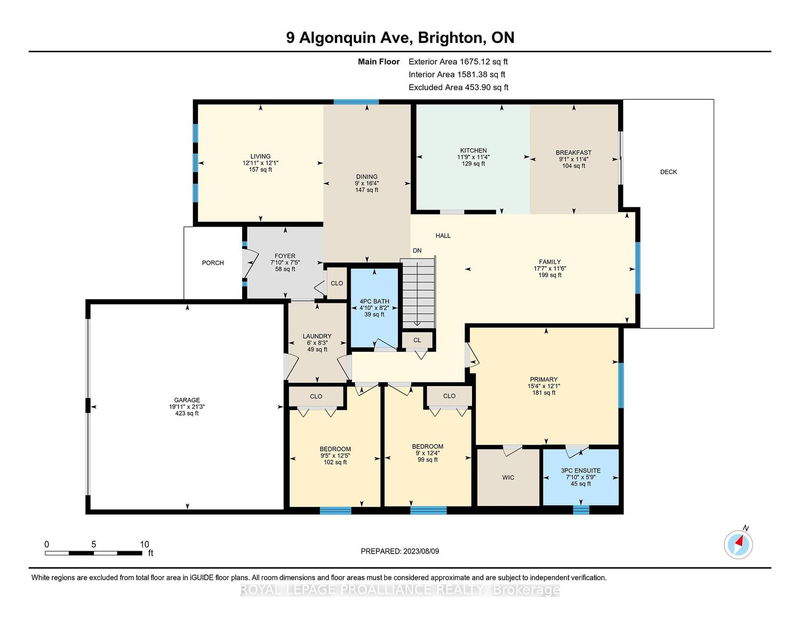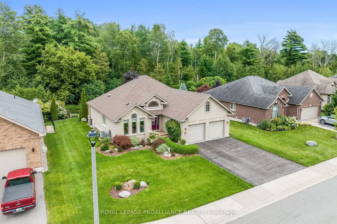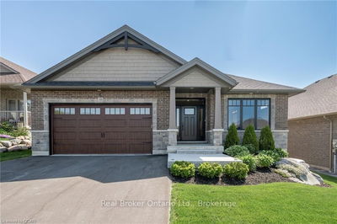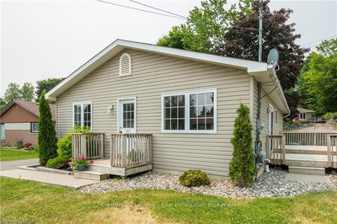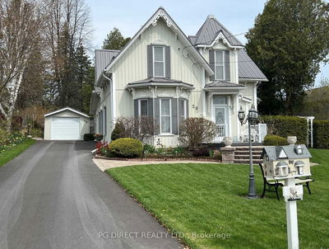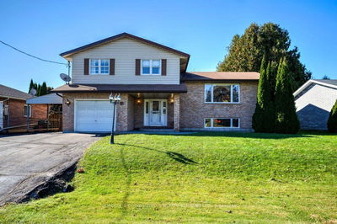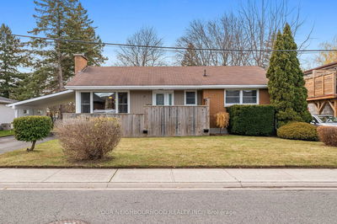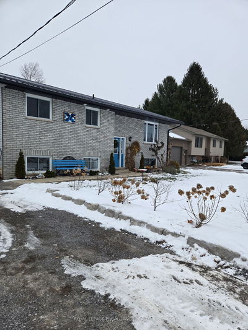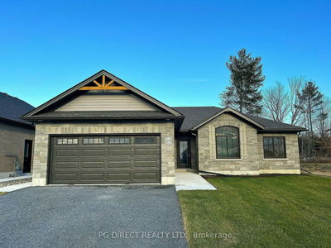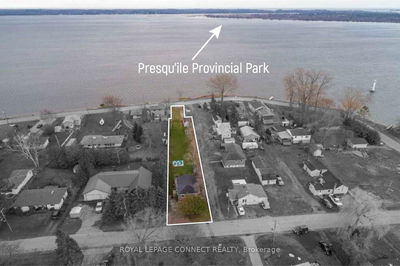Discover the epitome of tranquil living at 9 Algonquin Avenue, nestled in the heart of the beautiful Lakeside Town of Brighton. As you step inside this 3 bedroom, 2 bath, all brick bungalow, you'll be greeted by the awe-inspiring front foyer with soaring ceilings. Sunlight streams through the large windows, offering gorgeous views of your perfectly manicured backyard. Imagine dining al fresco on warm summer evenings, surrounded by the lush greenery & natural beauty of the backyard oasis. Well-appointed kitchen, featuring modern appliances including a gas range and & loads of storage space. Practicality meets convenience with main floor laundry facilities and an attached 2 car garage with interior access. The unfinished basement provides a canvas for your imagination, offering ample potential to create additional living space. Newer shingles '22. Within walking distance of Lake Ontario, you'll enjoy luxury lakeside strolls to restaurants and hikes or swims at Presqu'ile Provincial Park.
Property Features
- Date Listed: Wednesday, August 09, 2023
- Virtual Tour: View Virtual Tour for 9 Algonquin Avenue
- City: Brighton
- Neighborhood: Brighton
- Major Intersection: Ontario/Iroquois/Algonquin
- Full Address: 9 Algonquin Avenue, Brighton, K0K 1H0, Ontario, Canada
- Living Room: Main
- Kitchen: Main
- Family Room: Main
- Listing Brokerage: Royal Lepage Proalliance Realty - Disclaimer: The information contained in this listing has not been verified by Royal Lepage Proalliance Realty and should be verified by the buyer.

