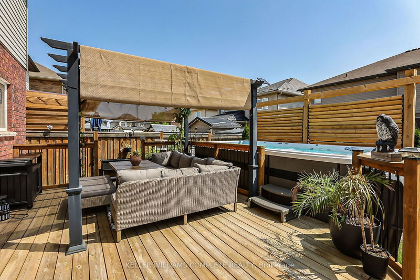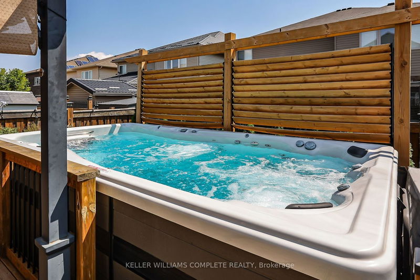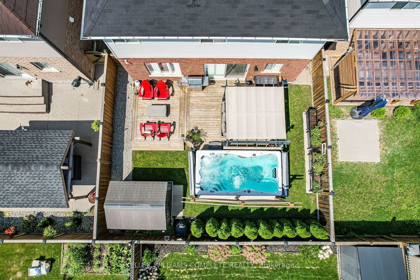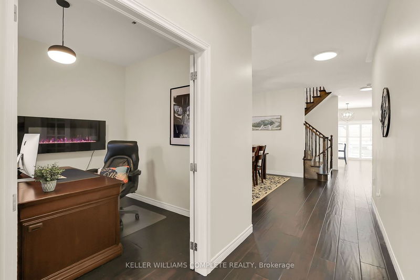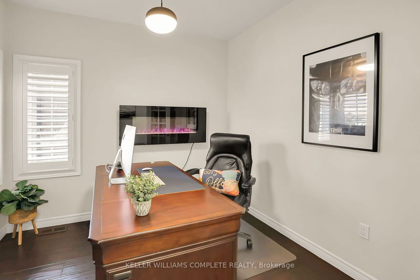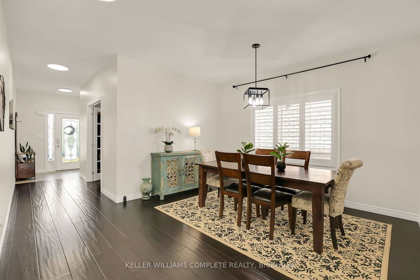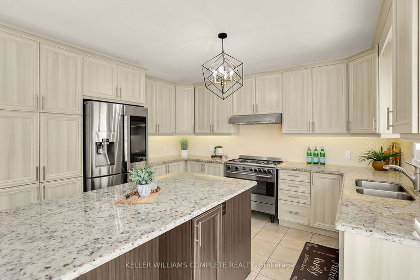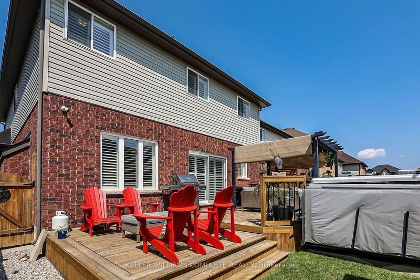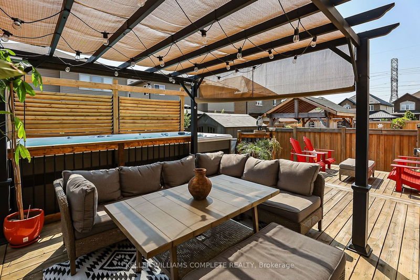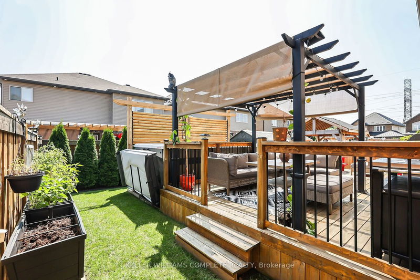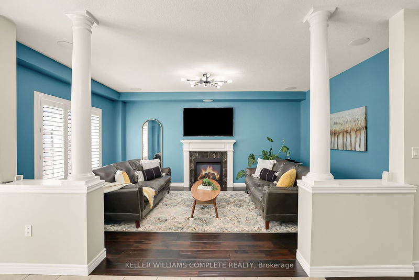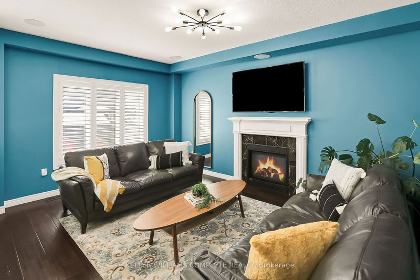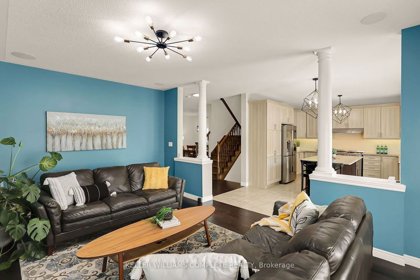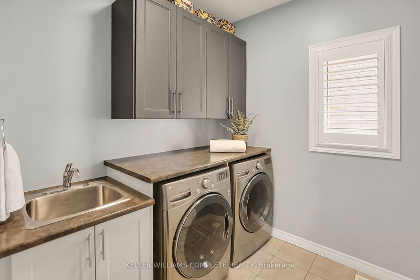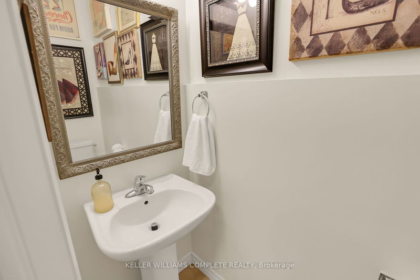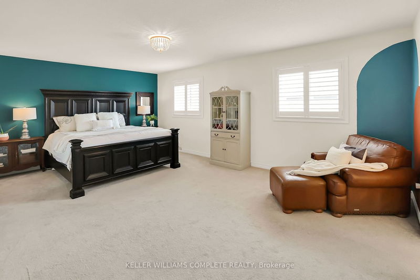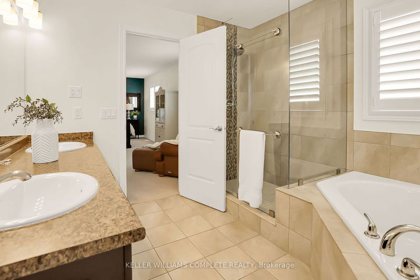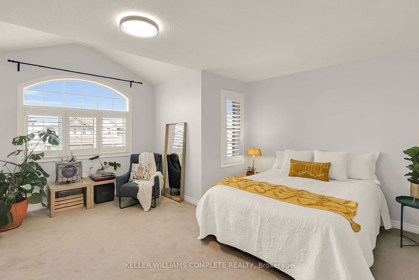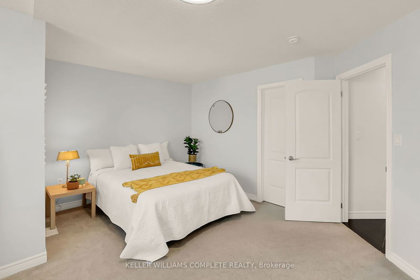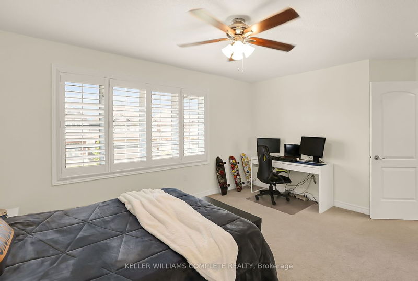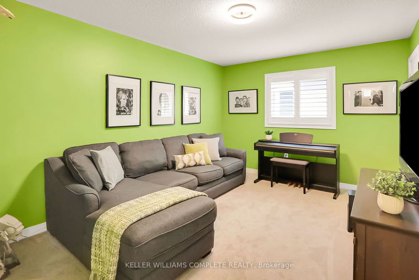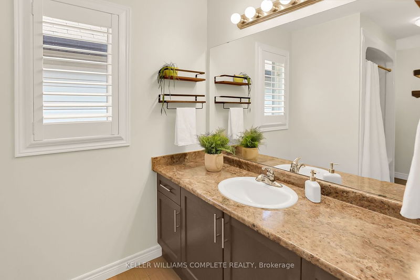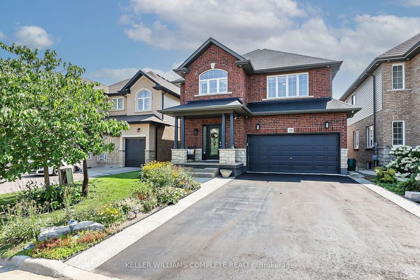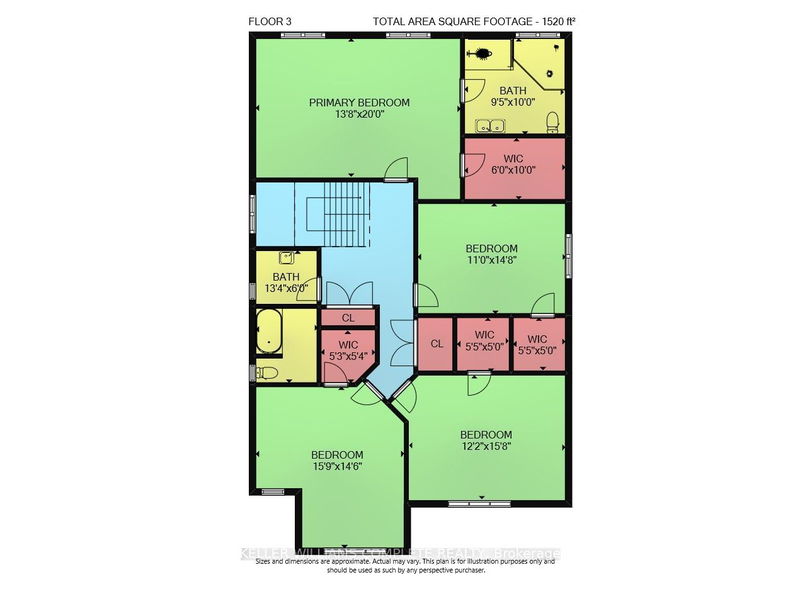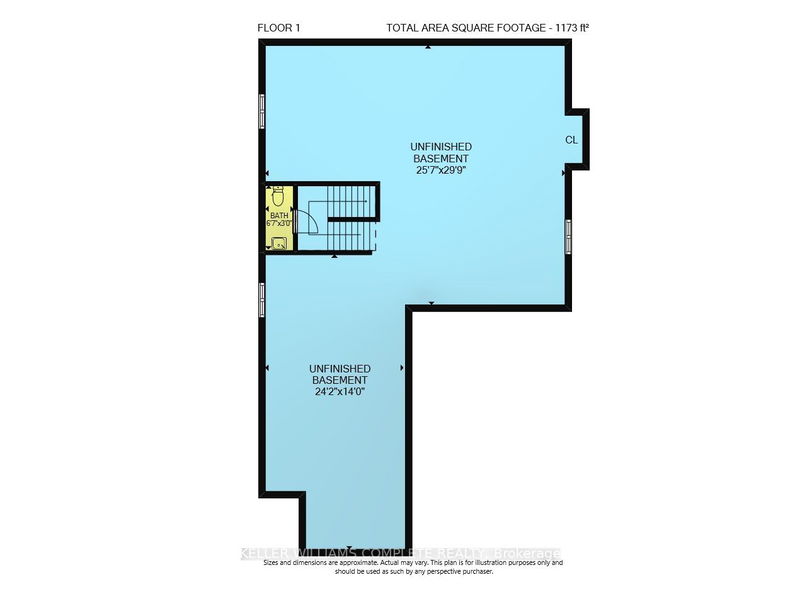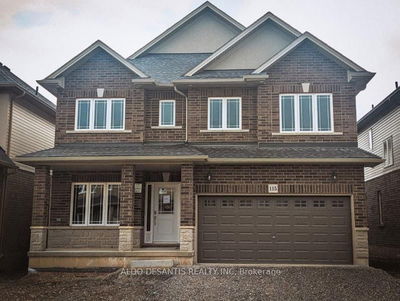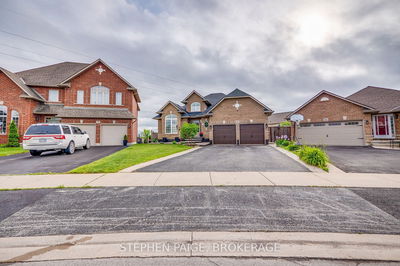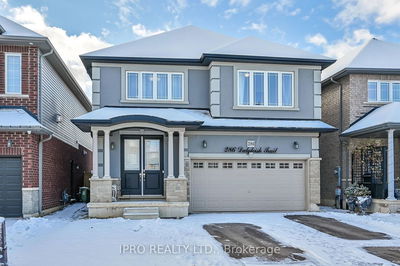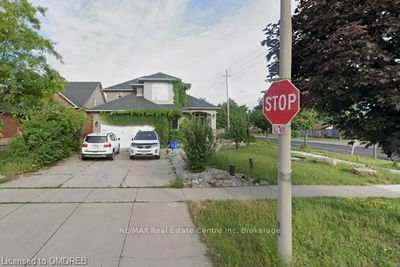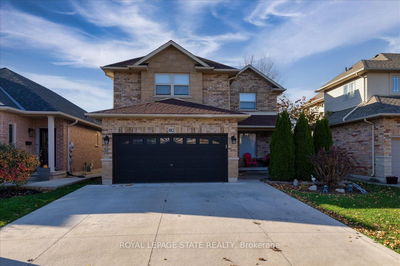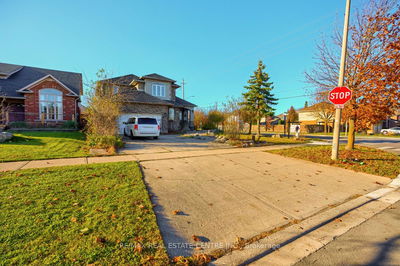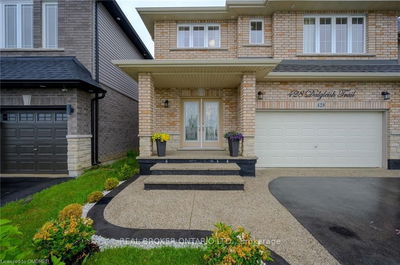SUMMIT PARK GEM Located at 19 Hidden Ridge Crescent in Hannon, within the award-winning neighbourhood of Summit Park, find this immaculate 4-bedRm, 3 bath family home w/BACKYARD OASIS & MASTER SWIM SPA ~ perfect for swimming, exercise & entertaining! This brick & stone home w/DBL DRIVE & GARAGE boasts beautiful curb appeal w/exposed aggregate walkway & gardens. Main level features 9' ceilings, hdwd floors, office w/FRENCH DOORS, sep dinRm & livRm w/gas fireplace & B/I speakers. Open concept design w/UPGRADED GOURMET KITCHEN, brkfst bar island, GRANITE countertops, extended upper cabinetry, high-end pro appliances, including a DUAL RANGE OVEN, Samsung SMART FRIDGE w/flex zone (TOUCH SCREEN ~ recipes & grocery lists at your fingertips!), upscale pendant lighting & California shutters throughout. WALK OUT to 2-tier deck w/gazebo, Challenger 15D SWIM SPA, fully fenced yard & privacy cedars. MF laundry w/IE to attached garage & 2-pc bath. HARDWOOD STAIRS to upper level featuring a
Property Features
- Date Listed: Thursday, August 10, 2023
- Virtual Tour: View Virtual Tour for 19 Hidden Ridge Crescent
- City: Hamilton
- Neighborhood: Hannon
- Full Address: 19 Hidden Ridge Crescent, Hamilton, L0R 1P0, Ontario, Canada
- Kitchen: Eat-In Kitchen, Granite Counter, W/O To Deck
- Living Room: Fireplace
- Listing Brokerage: Keller Williams Complete Realty - Disclaimer: The information contained in this listing has not been verified by Keller Williams Complete Realty and should be verified by the buyer.


