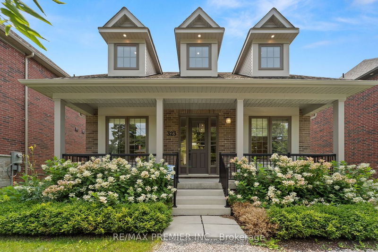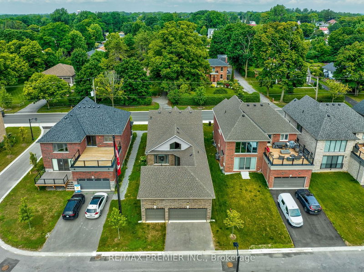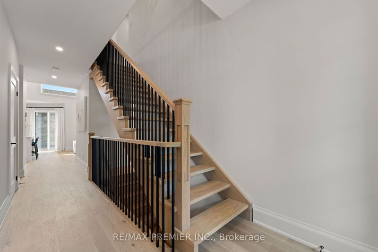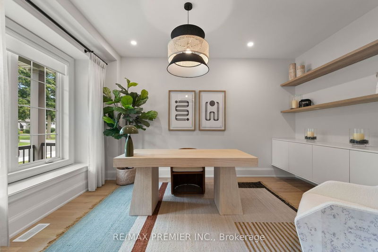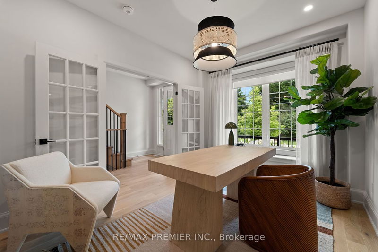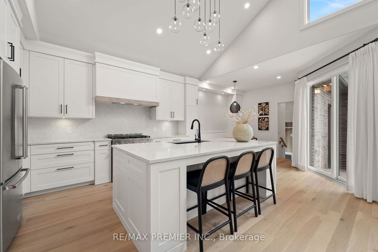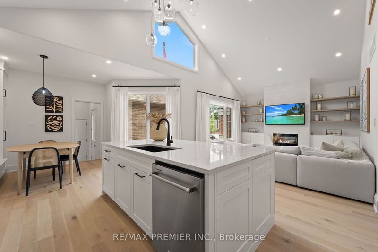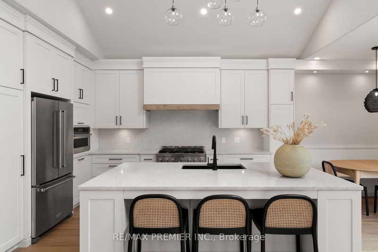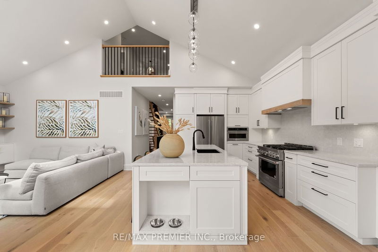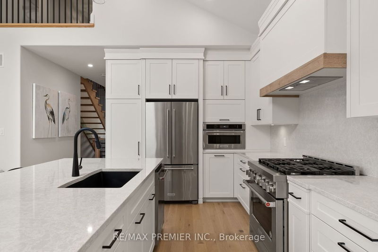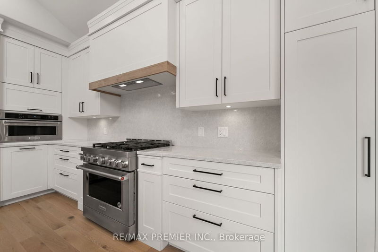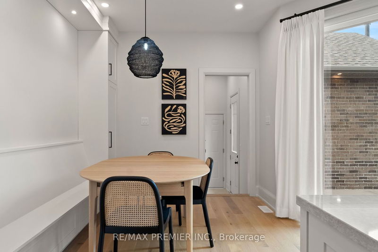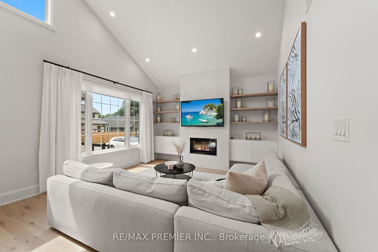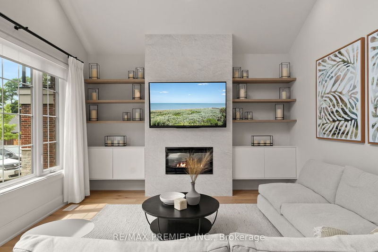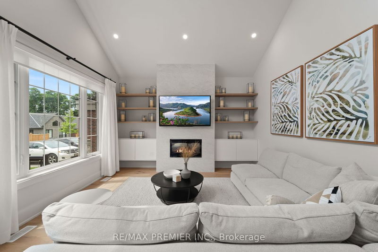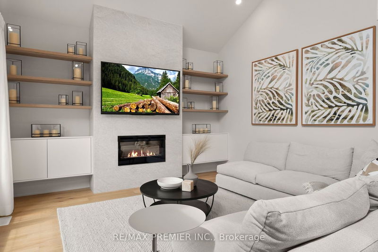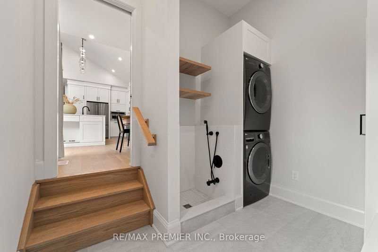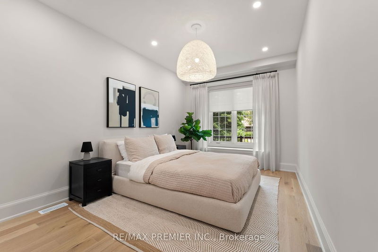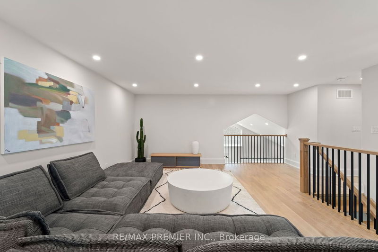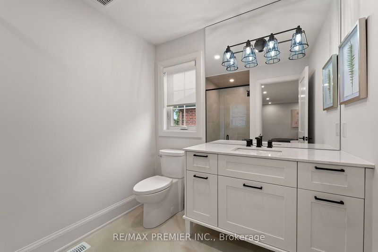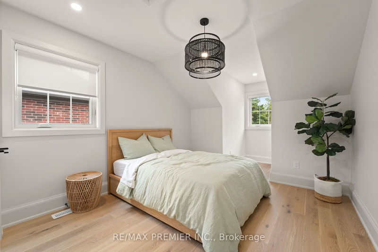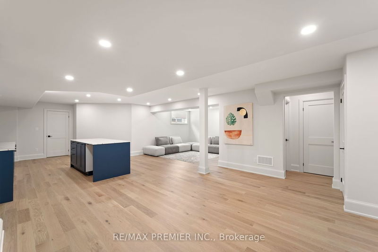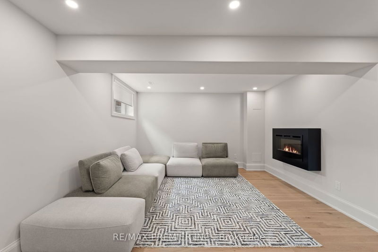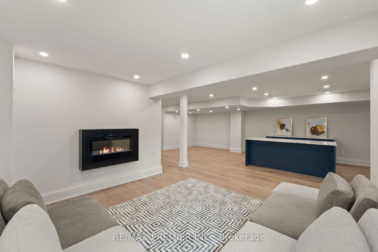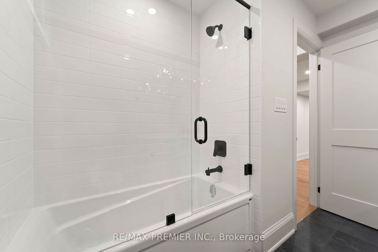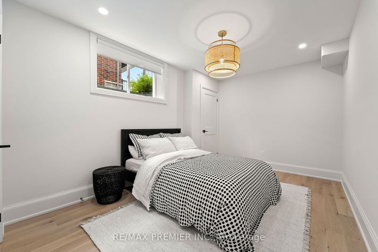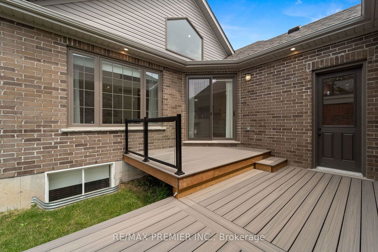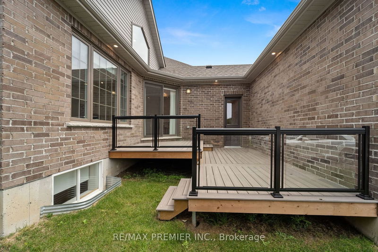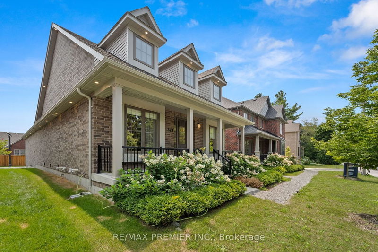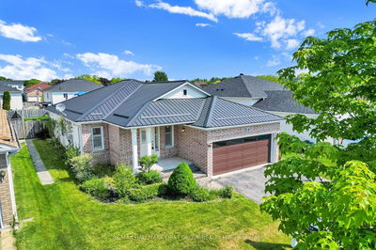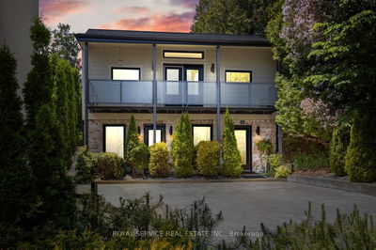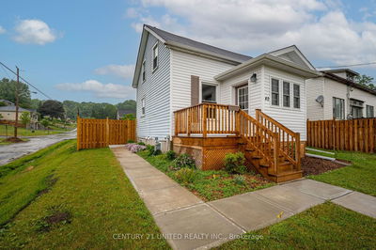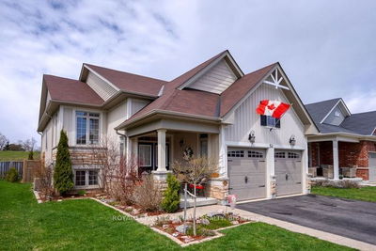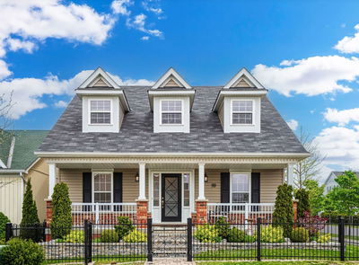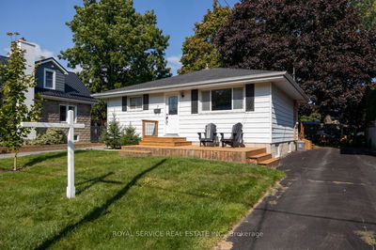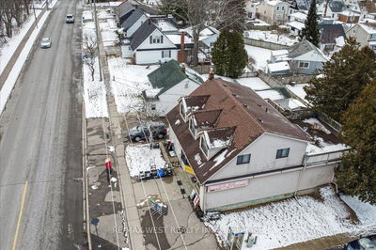Here's your opportunity to move into a brand new fully customized show home. Quality & superior craftmanship is evident. This 3-bed, 4-bath home features the popular main-floor primary bedroom configuration. High-end custom cabinetry, state-of-the-art appliances and a massive cambria stone center-island are just a few great features of the chef-inspired kitchen. The great room has a 2-storey cathedral ceiling allowing for sunshine to fill the home. Main floor laundry/mudroom with more storage & a pet-washing station. Open rise staircase, designer light fixtures & white oak engineered hardwood floors throughout. Main floor principal bedroom features a luxurious 4pc ensuite and walk-in closet with custom closet organizer. The 2nd floor loft is a great space to relax. The finished basement has a ton of space and has a 3rd bedroom along with a 4pc bathroom. The 3-car garage ensures tons of storage. This house is sure to impress.
Property Features
- Date Listed: Friday, August 11, 2023
- Virtual Tour: View Virtual Tour for 323 Ridout Street
- City: Port Hope
- Neighborhood: Port Hope
- Major Intersection: Toronto Rd & Ridout St
- Full Address: 323 Ridout Street, Port Hope, L1A 3L6, Ontario, Canada
- Kitchen: Open Concept, Centre Island, Quartz Counter
- Listing Brokerage: Re/Max Premier Inc. - Disclaimer: The information contained in this listing has not been verified by Re/Max Premier Inc. and should be verified by the buyer.

