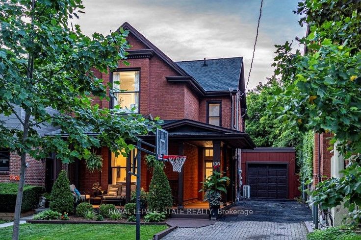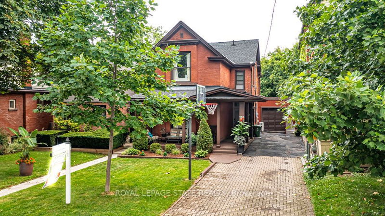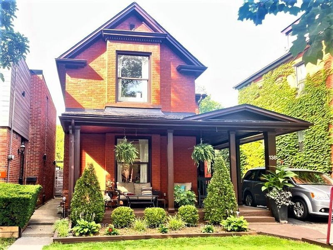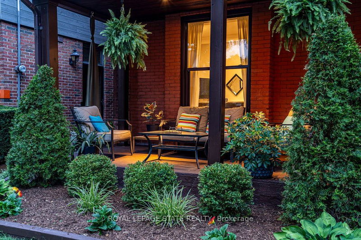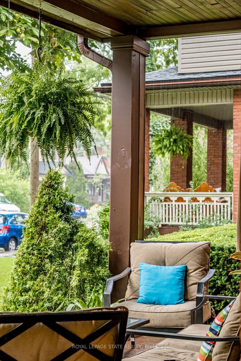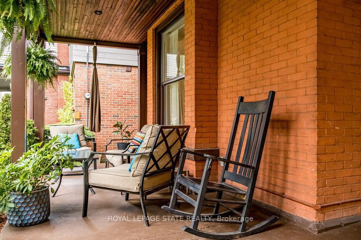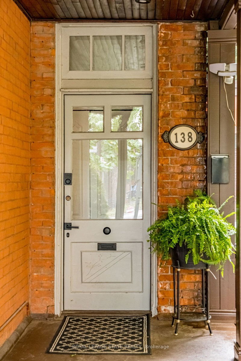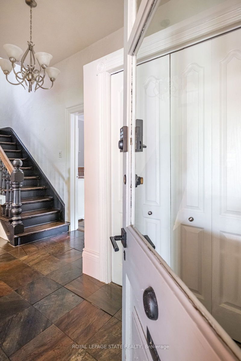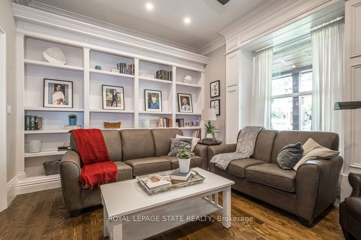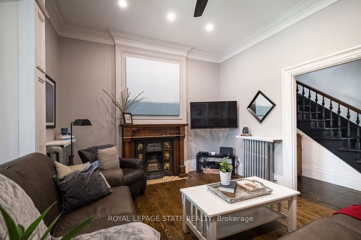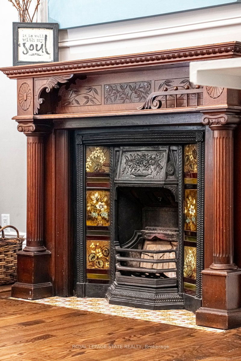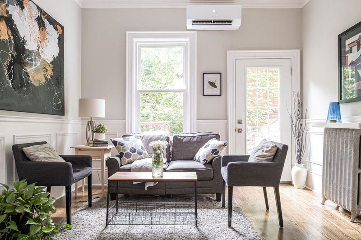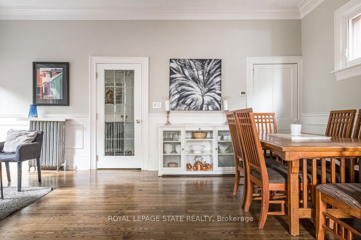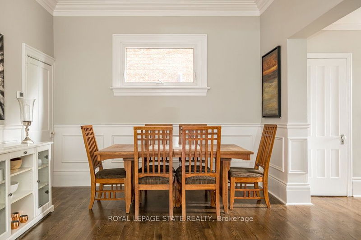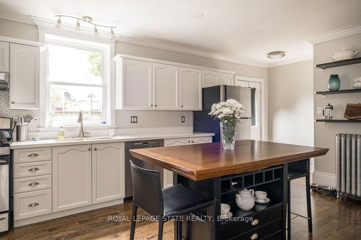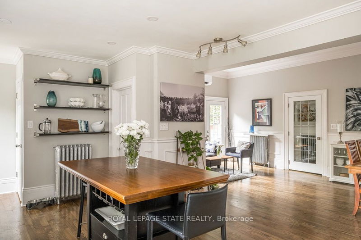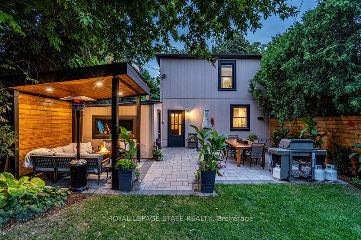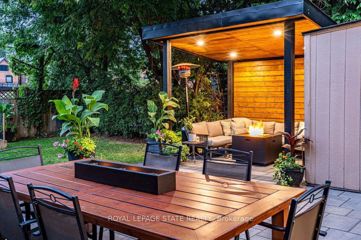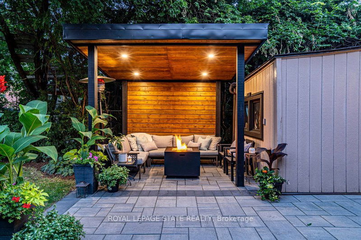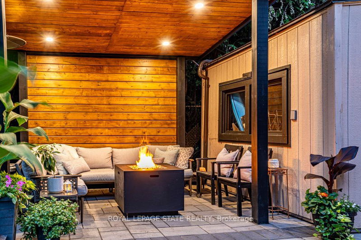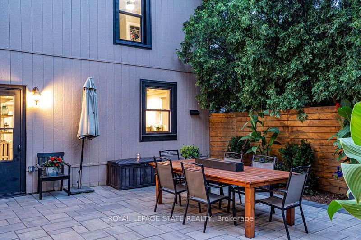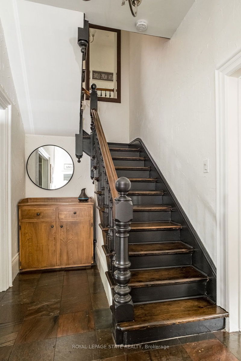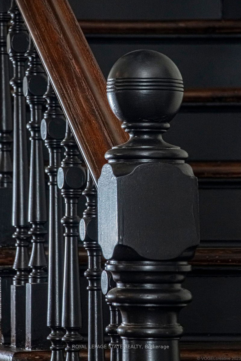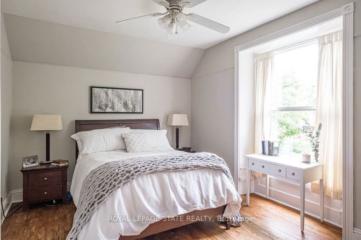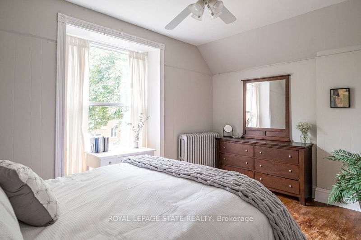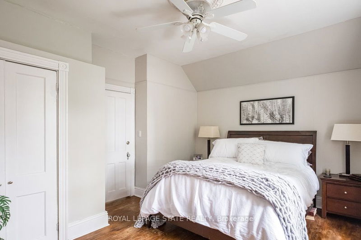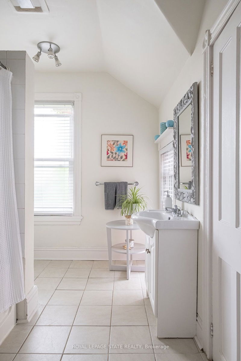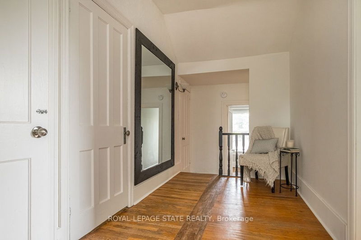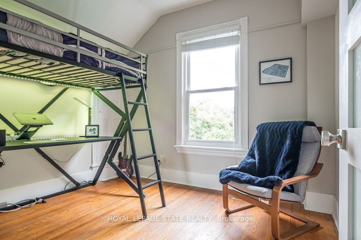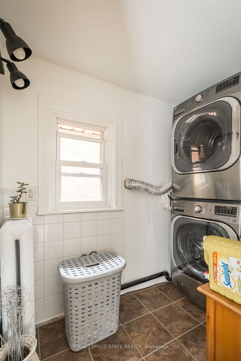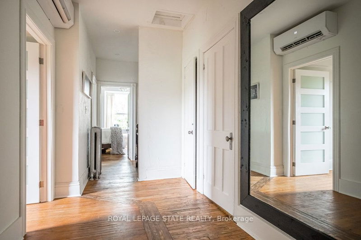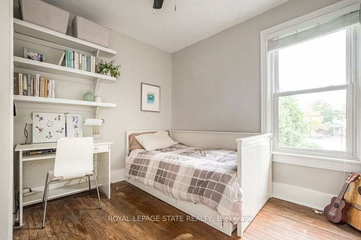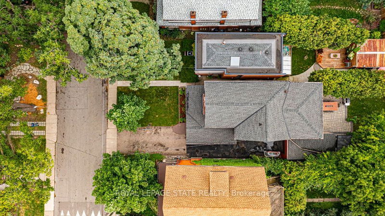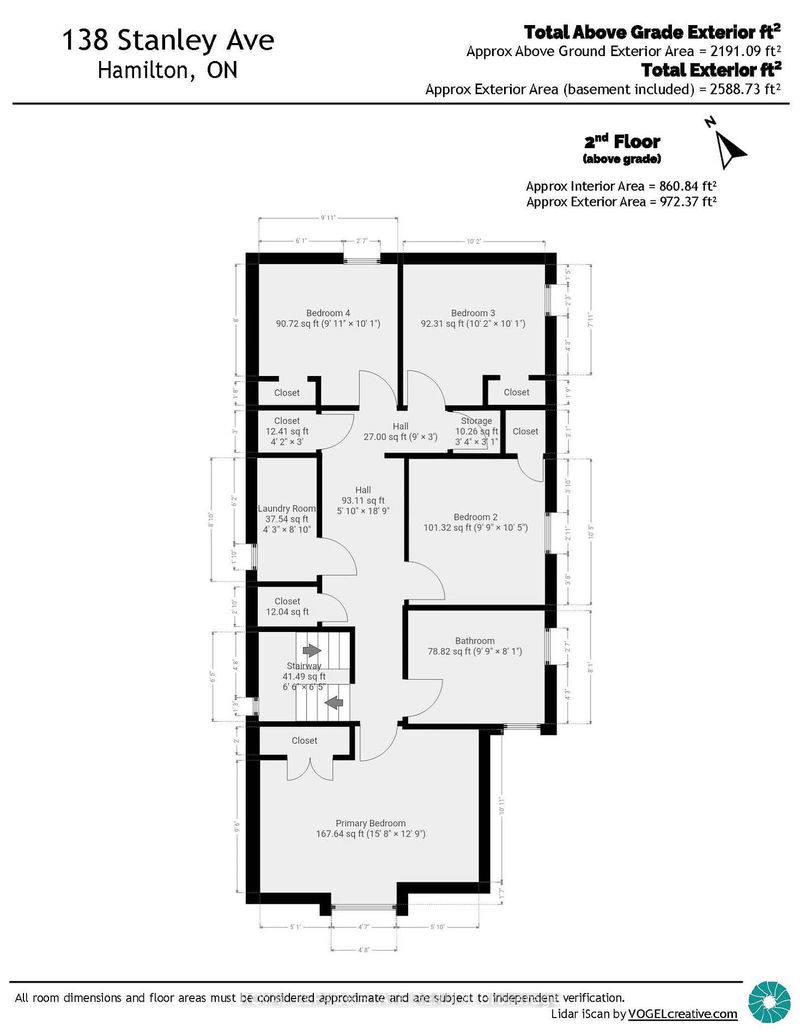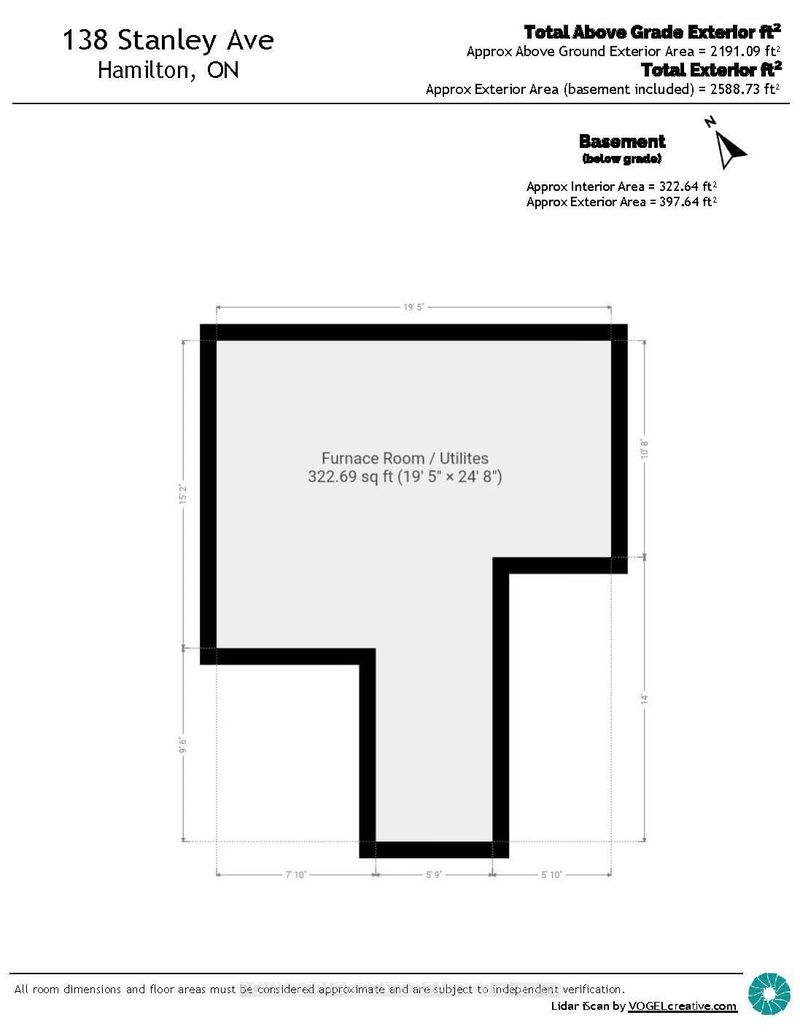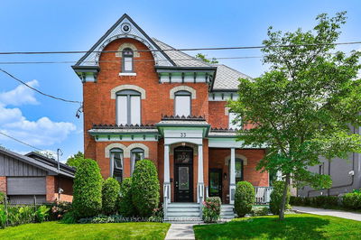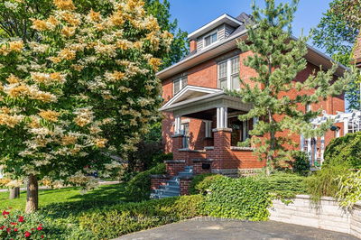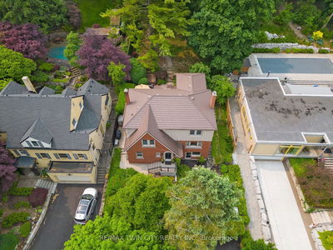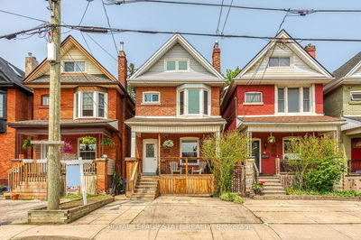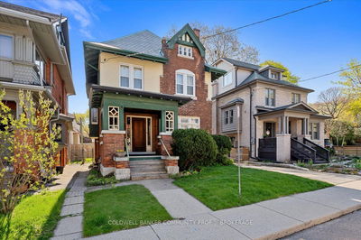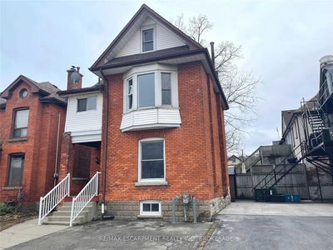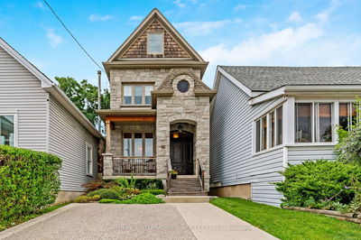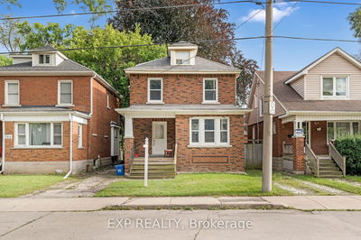Fantastic Circa 1900 Character filled Brick 2 storey on a generous 35' x 124' lot * 138 Stanley Avenue offers the space, layout, features & updates you've been searching for, perfectly blended w restored olde world details! The covered front porch welcomes you in & you'll recognize the Pride of ownership! Main floor refin'd Hardwood floors + Staircase to the bdrm level* A perfect layout for entertaining family & friends inside & out * Hdwd most areas incl. the separate Living room w beautiful woodwork, Custom Built in Wall unit, High ceilings, Crown Moldings & decorative fireplace *Comfortable elegance in the light filled Dining room open to the Kitchen & the Main Floor Family rm & side walkout* Enjoy views of the b/yard from spacious Eat in Kitchen w/ Quartz counters, a Centre island, Pantry & oodles cupboard & counter space! Nice 2 pce. Powder rm. *Kitchen W/out to beautifully landscaped fenced backyard w. stamped concrete patio area perfect for large gatherings, then spend starlit
Property Features
- Date Listed: Wednesday, August 16, 2023
- Virtual Tour: View Virtual Tour for 138 Stanley Avenue
- City: Hamilton
- Neighborhood: Kirkendall
- Major Intersection: Locke St S> Stanley
- Full Address: 138 Stanley Avenue, Hamilton, L8P 2L4, Ontario, Canada
- Living Room: Hardwood Floor, O/Looks Frontyard, Crown Moulding
- Family Room: O/Looks Dining, Wainscoting, Crown Moulding
- Kitchen: Family Size Kitchen, Quartz Counter, W/O To Yard
- Listing Brokerage: Royal Lepage State Realty - Disclaimer: The information contained in this listing has not been verified by Royal Lepage State Realty and should be verified by the buyer.

