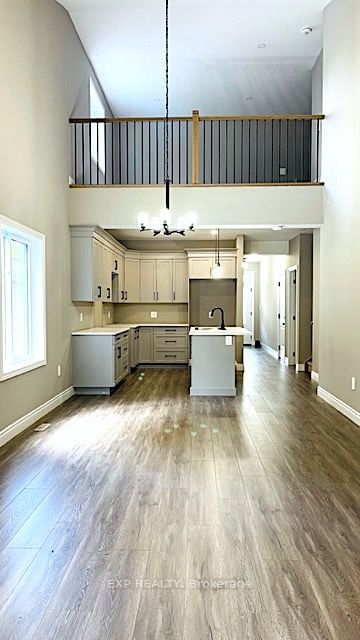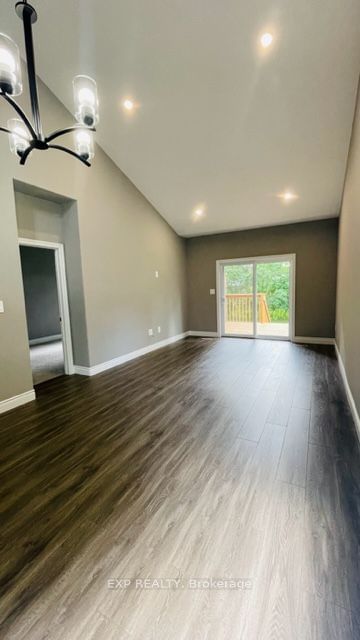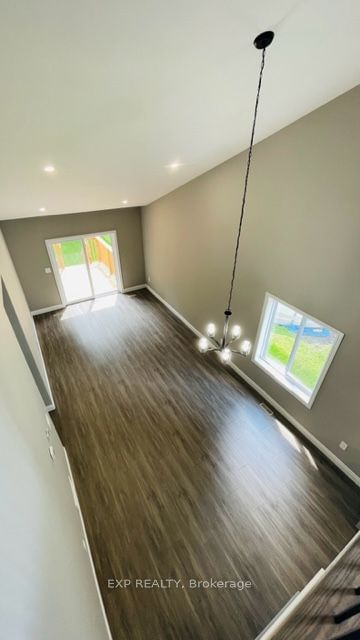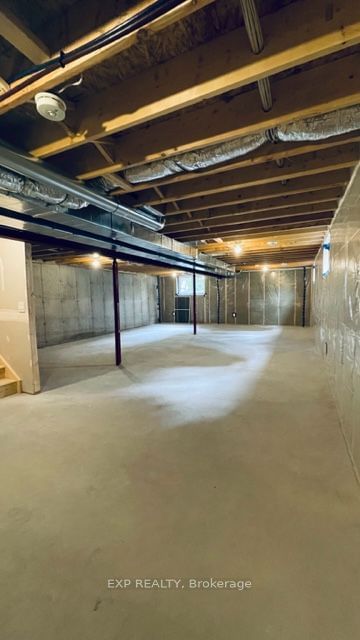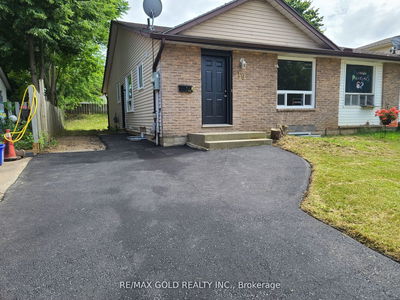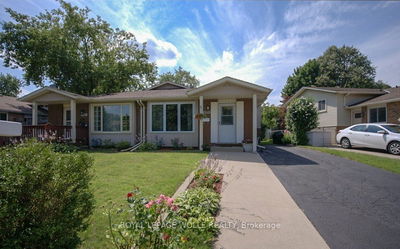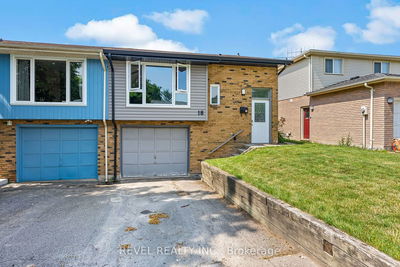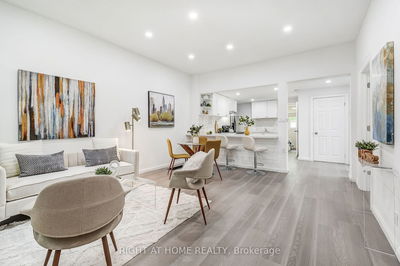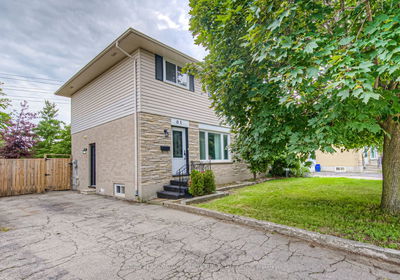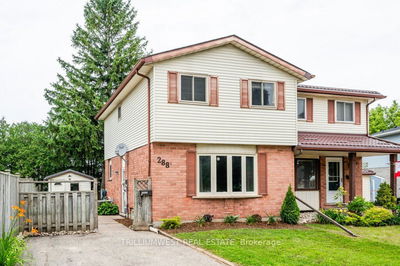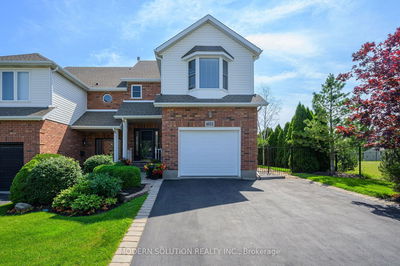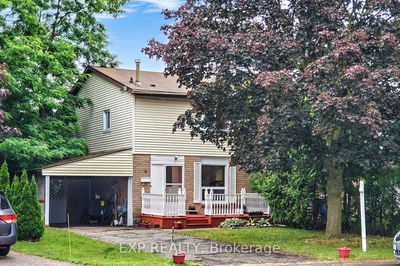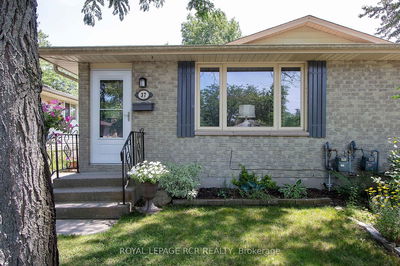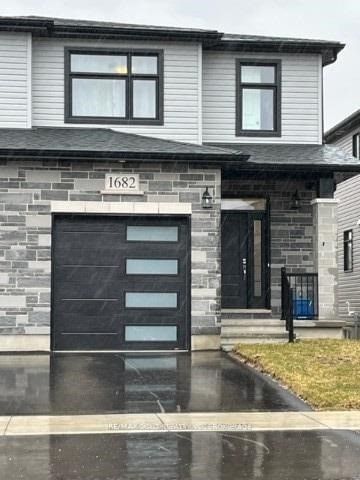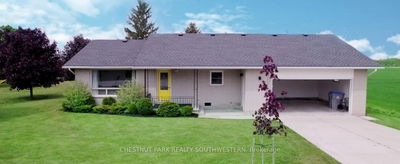Brand New Semi-Detached 3 bedroom, 3 bath Bungaloft features an open concept floor plan with 1819 sf and has so much to offer! The main level boasts a bright living and dining room with vaulted ceiling with a walkout that leads to a large premium lot and a pressure treated deck. The kitchen has upgraded cabinetry, centre island with breakfast bar overlooking the living/dining area. Two bedrooms including a primary suite with a 3pc ensuite bath as well as a large walk-in closet. Second level leads to a large loft sitting area overlooking the dining and living rooms as well as a third bedroom with a 4-piece bath with large walk-in closet. Other features include 220 Volt Electric car charging outlet in garage, pot lights, paved driveway, modern fixtures and trim/doors. Lower level has a full unfinished basement with large windows, a rough-in bath ready for your final touches.
Property Features
- Date Listed: Friday, August 18, 2023
- City: Quinte West
- Major Intersection: Frankford / N. Trent St.
- Kitchen: Breakfast Bar, Centre Island, Laminate
- Living Room: Laminate, Combined W/Dining, W/O To Deck
- Listing Brokerage: Exp Realty - Disclaimer: The information contained in this listing has not been verified by Exp Realty and should be verified by the buyer.





