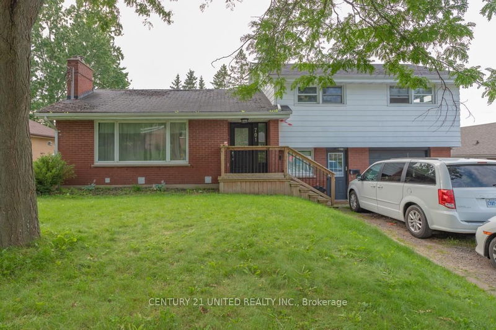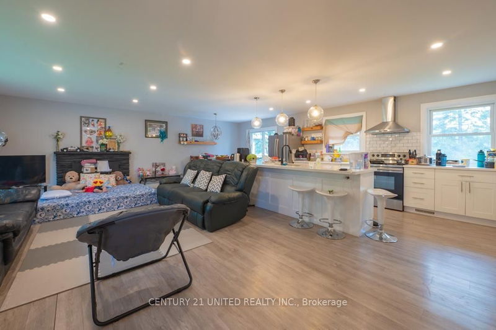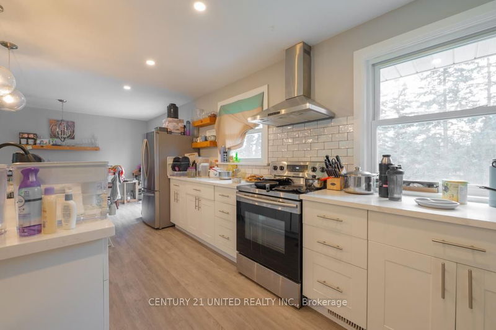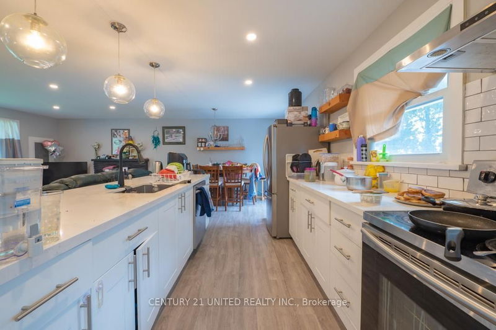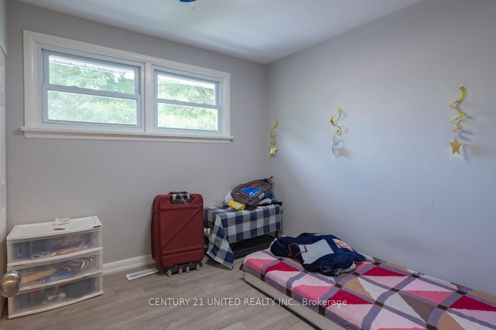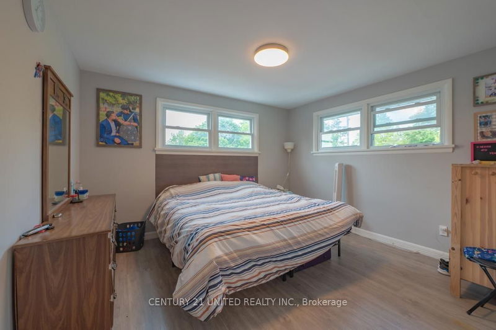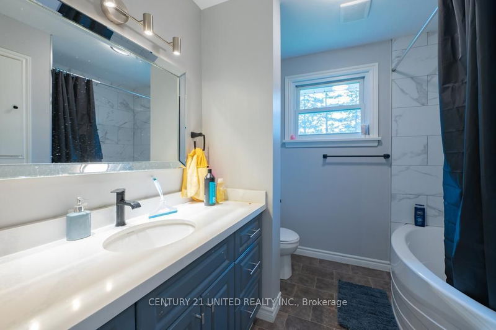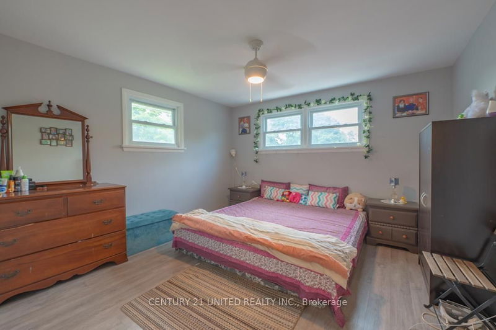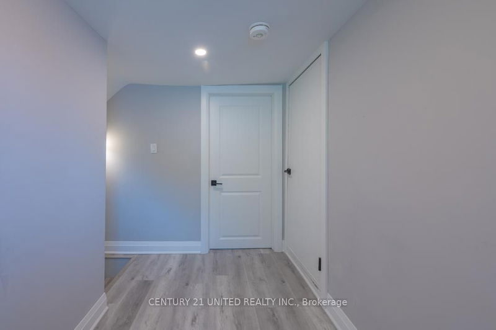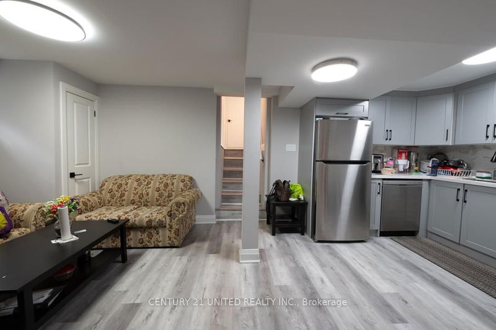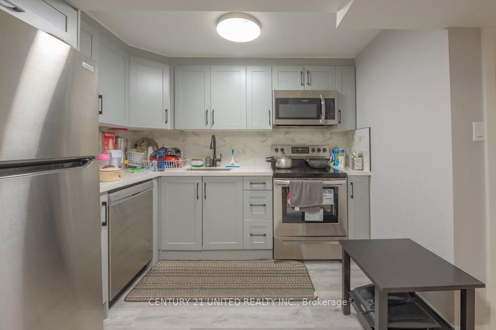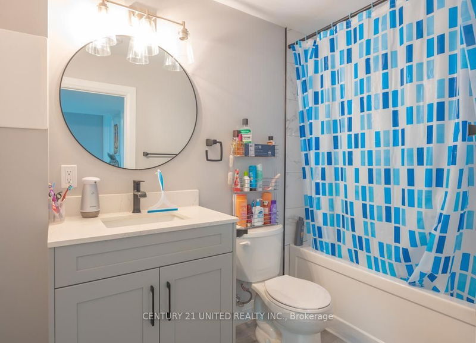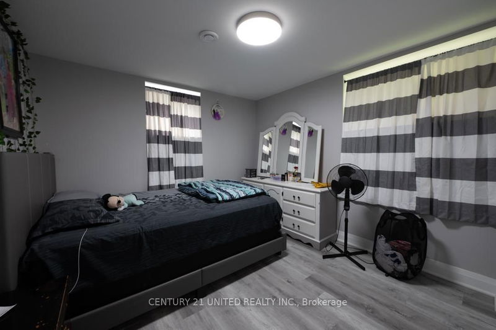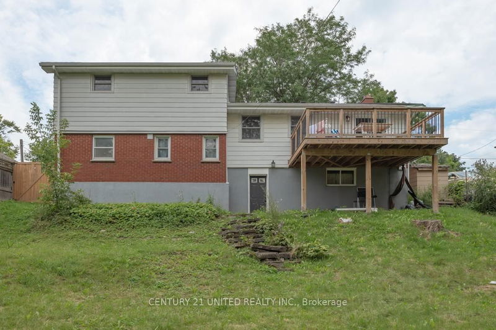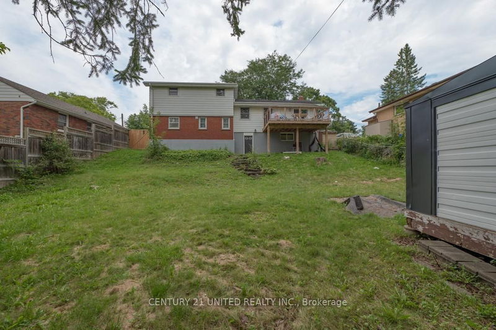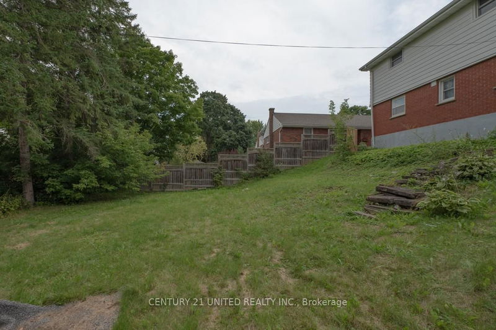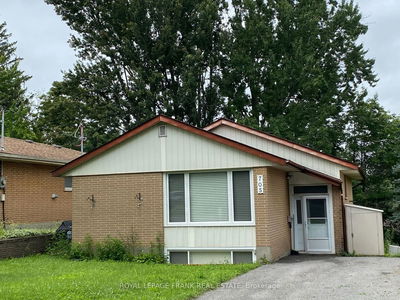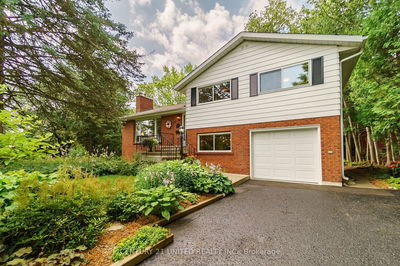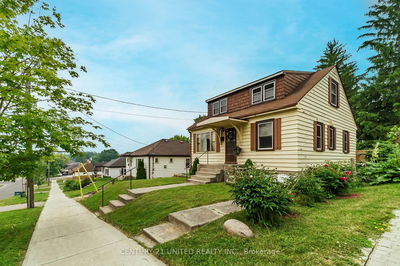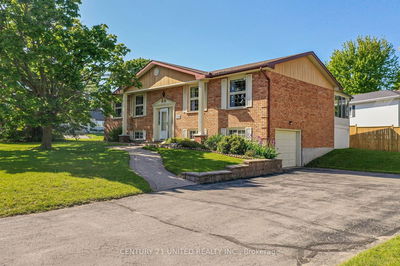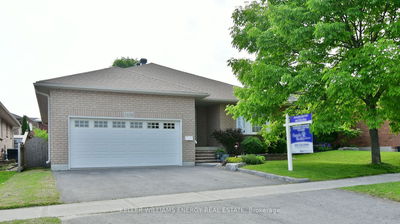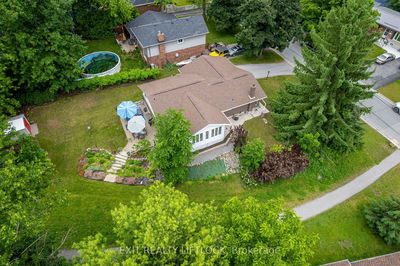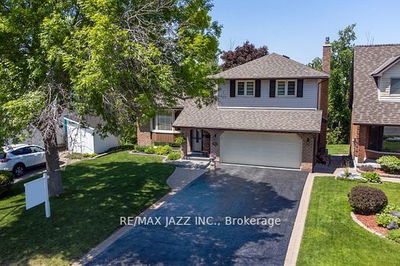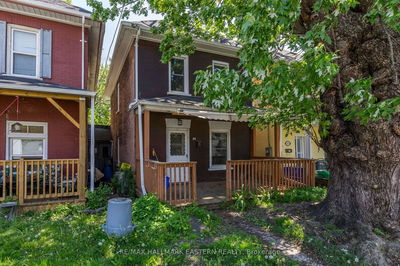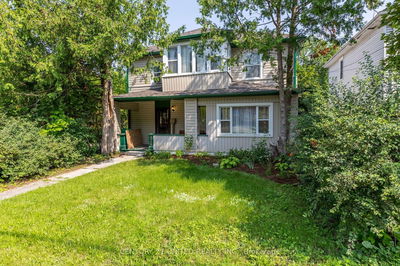Welcome to this exceptional real estate opportunity nestled in a tranquil neighbourhood. This stunning property offers not just a home, but a chance to embrace a lifestyle of comfort & financial growth. W/legal basement apartment, this residence presents a unique opportunity for dual living arrangements - live in the upper level while generating rental income from the lower level apartment. As you step into the main part of the home, you'll immediately be captivated by the modern charm & thoughtful design. The fully updated main level boasts 3 bedrms & beautifully appointed bathrm. The heart of the home is the open-concept living area that seamlessly blends the living room, dining area, & a generously sized gourmet kitchen. Venture downstairs to the legal basement apartment w/dual separate entrances. 2 bedrms, 1 bathrm & a stylishly updated interior.
Property Features
- Date Listed: Friday, August 18, 2023
- City: Peterborough
- Neighborhood: Monaghan
- Major Intersection: Sherbrooke - Stannor
- Full Address: 701 Stannor Drive, Peterborough, K9J 4S9, Ontario, Canada
- Kitchen: Main
- Living Room: Main
- Family Room: Bsmt
- Kitchen: Bsmt
- Listing Brokerage: Century 21 United Realty Inc. - Disclaimer: The information contained in this listing has not been verified by Century 21 United Realty Inc. and should be verified by the buyer.

