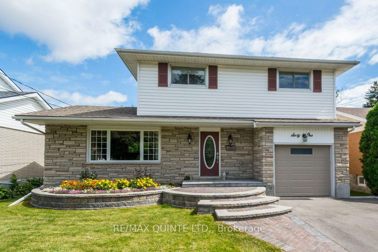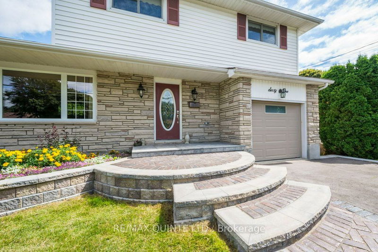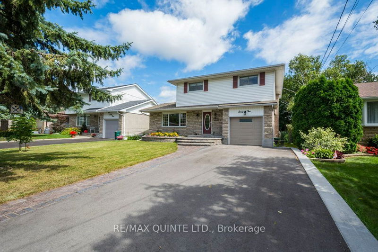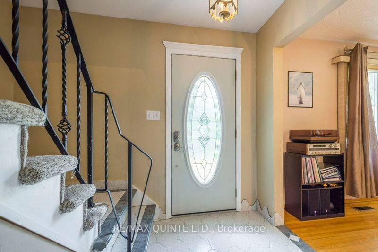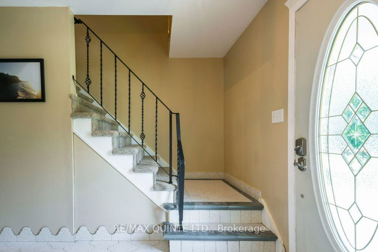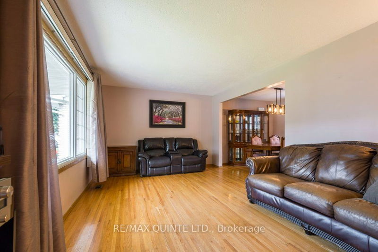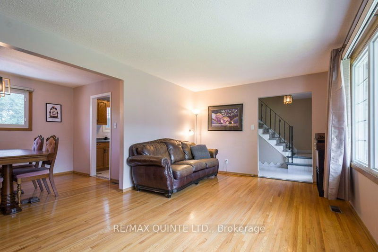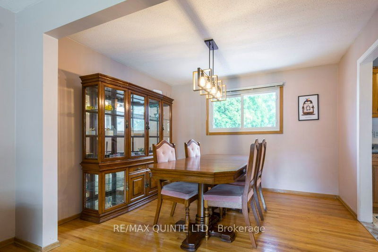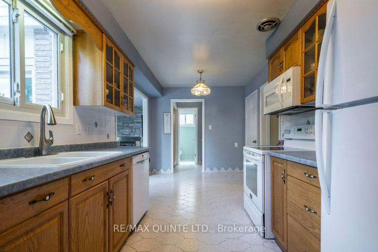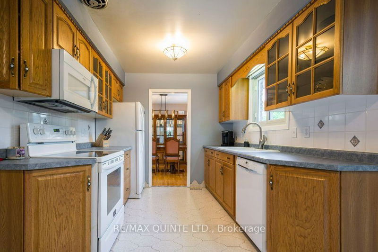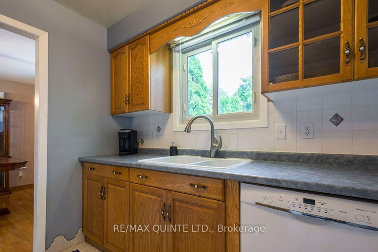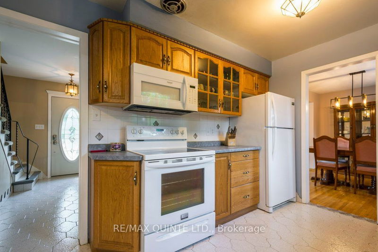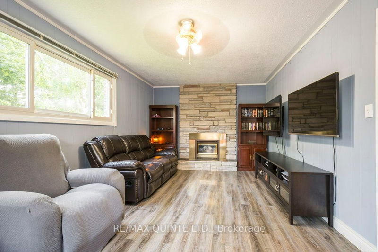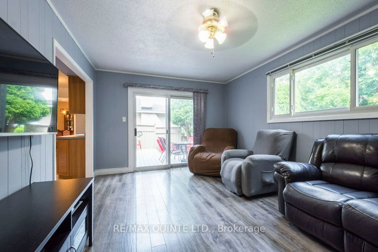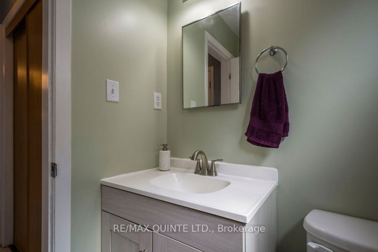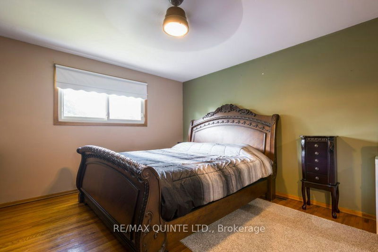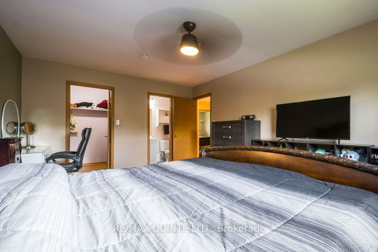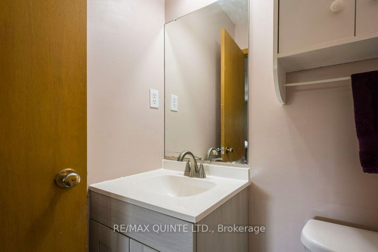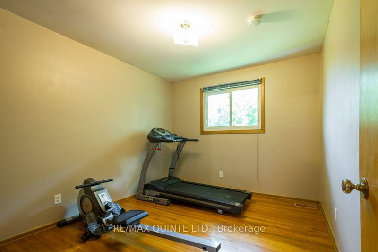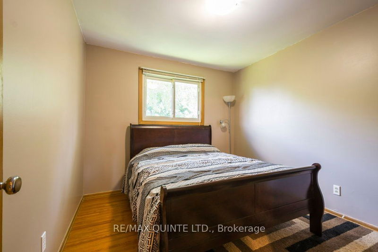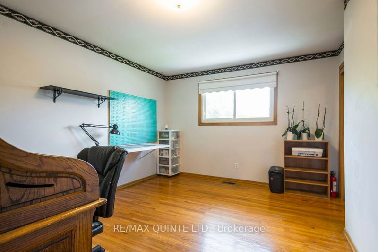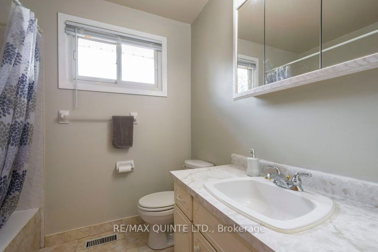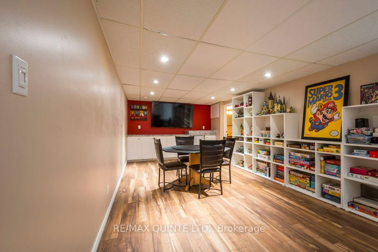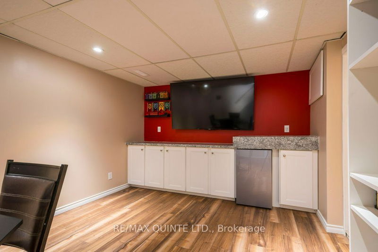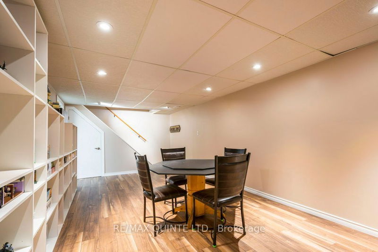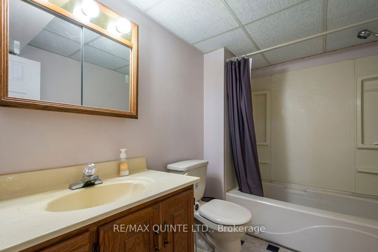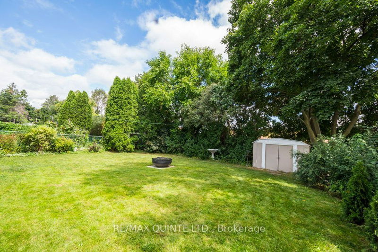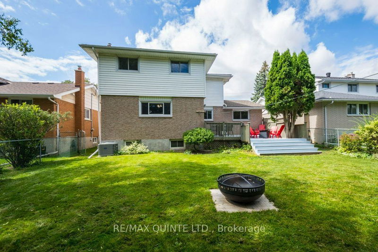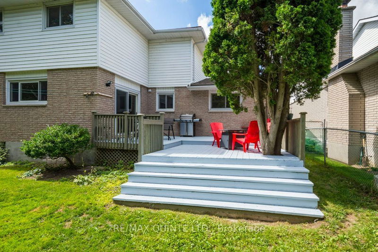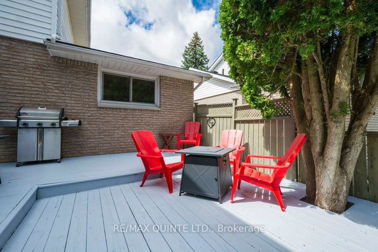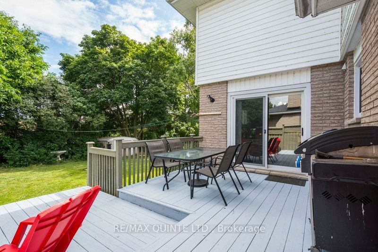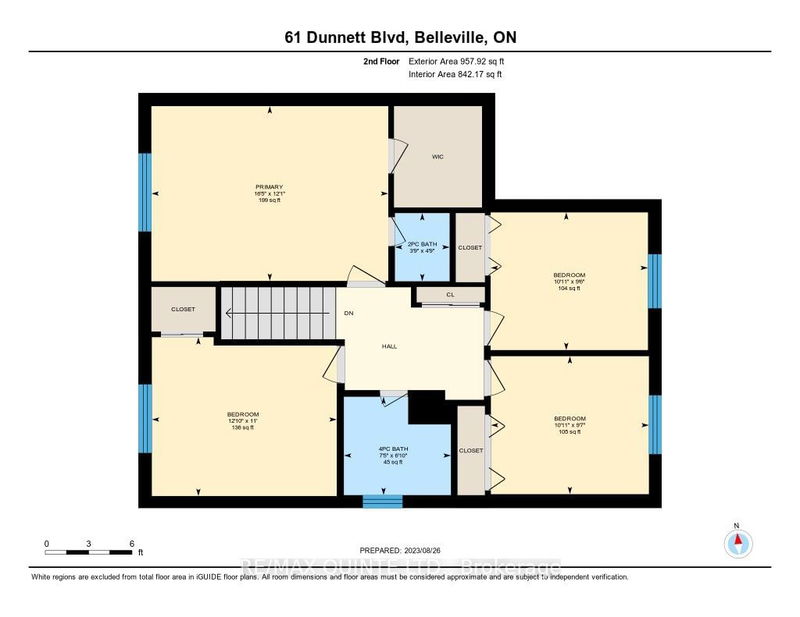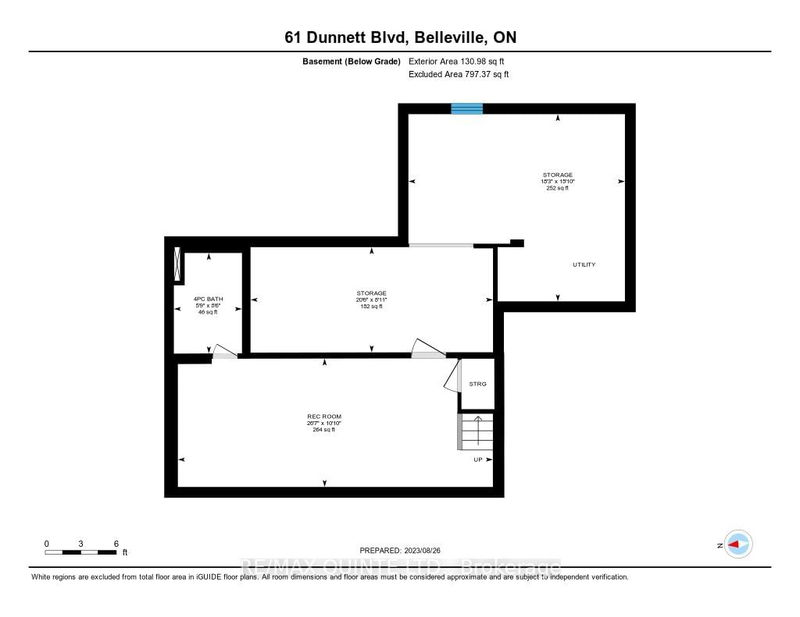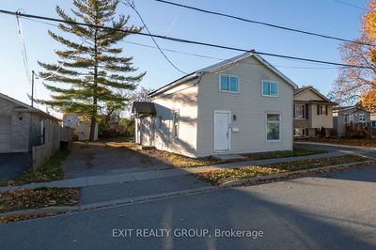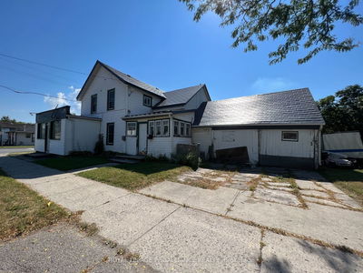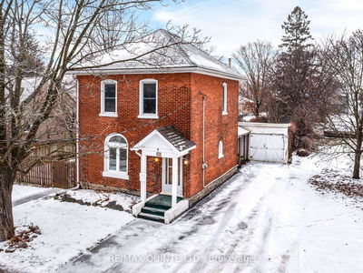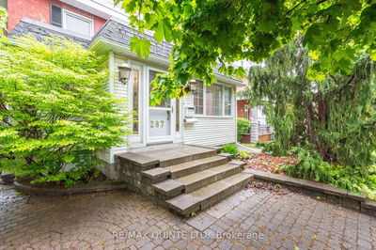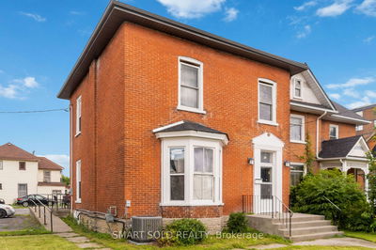Beautifully maintained two storey family home in the west end of Belleville. Located close to playing fields, parks, shopping and walking distance to schools. With mature landscaping, fenced private yard, single attached garage, double driveway and inviting updated brick stone front step. The main floor features formal living and dining rooms with hardwood flooring, galley kitchen, two pc bath and separate family room with stone mantel gas fireplace and patio doors to the deck and backyard. The upper level has hardwood flooring, four bedrooms, four pc bath and large primary bedroom with two pc en suite and walk in closet. The lower level has an updated recreation room with built in bar area, four pc bath and laundry/utility/storage area. Click on the interactive I Guide for floor plans and 360 degree views of the interior.
Property Features
- Date Listed: Monday, August 28, 2023
- Virtual Tour: View Virtual Tour for 61 Dunnett Boulevard
- City: Belleville
- Major Intersection: Bridge St W To Dunnett Blvd
- Living Room: Main
- Kitchen: Main
- Family Room: Stone Fireplace
- Listing Brokerage: Re/Max Quinte Ltd. - Disclaimer: The information contained in this listing has not been verified by Re/Max Quinte Ltd. and should be verified by the buyer.

