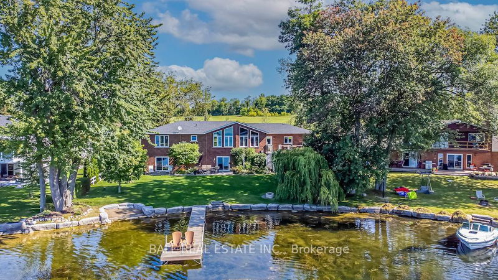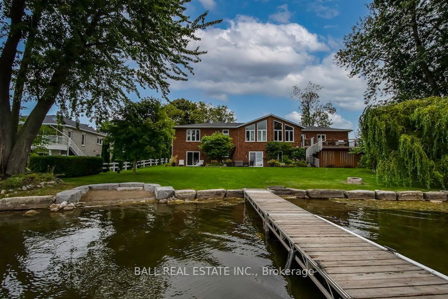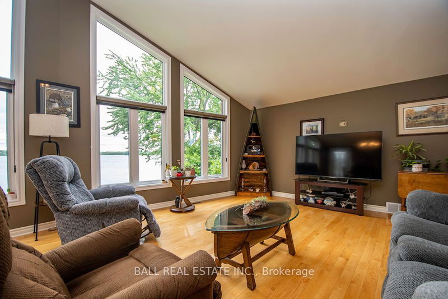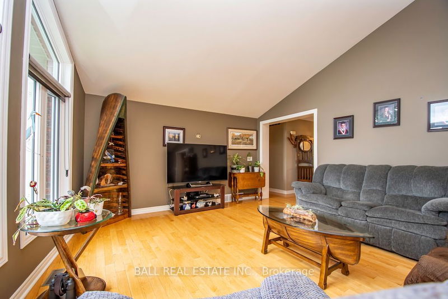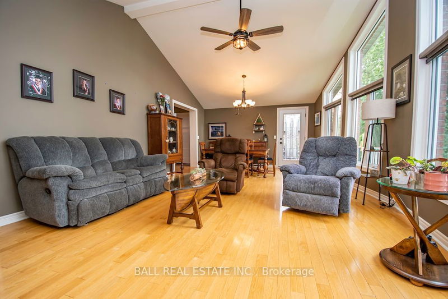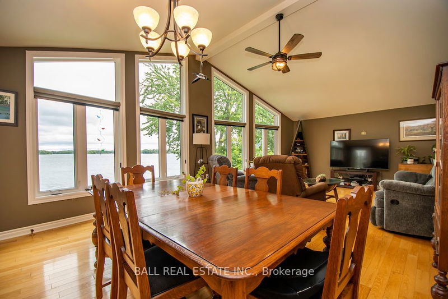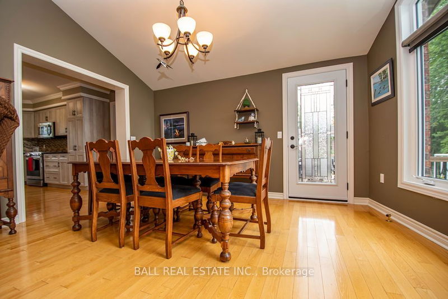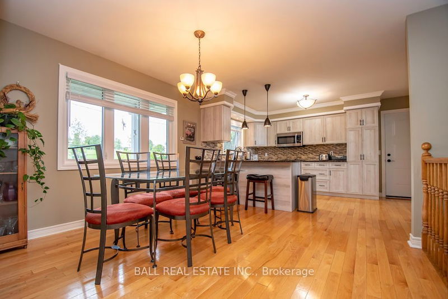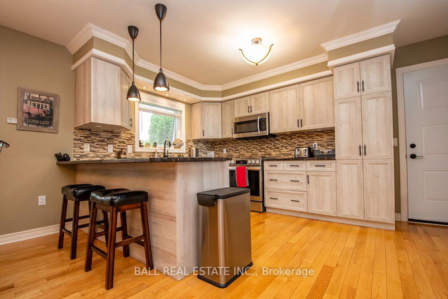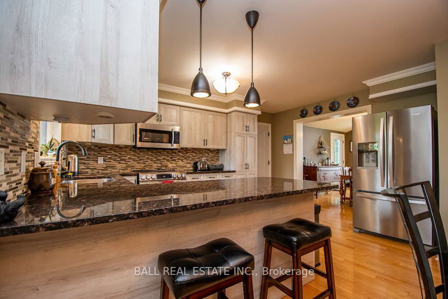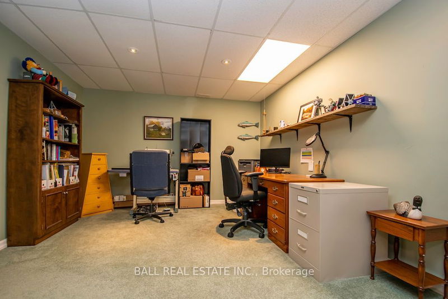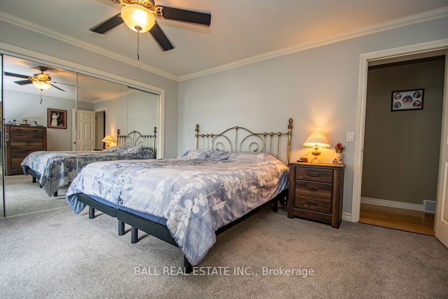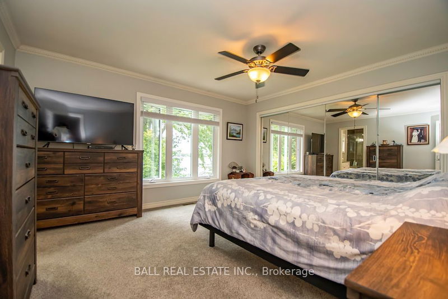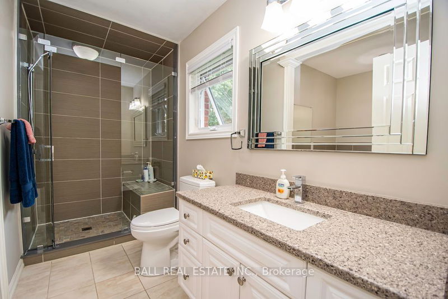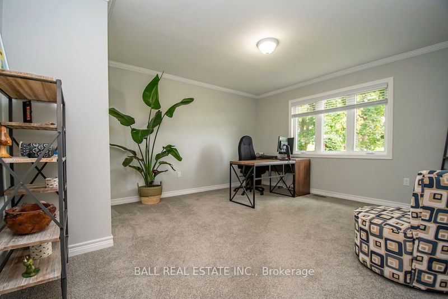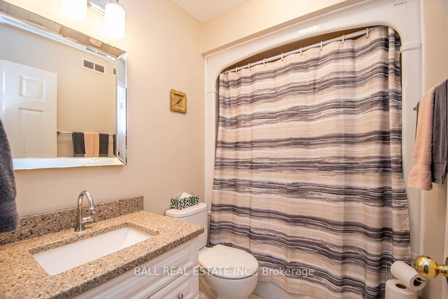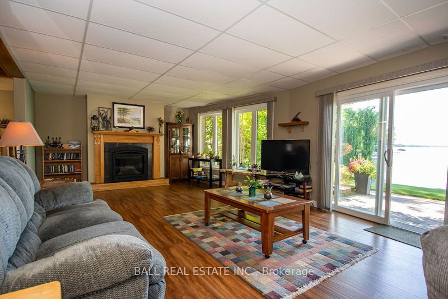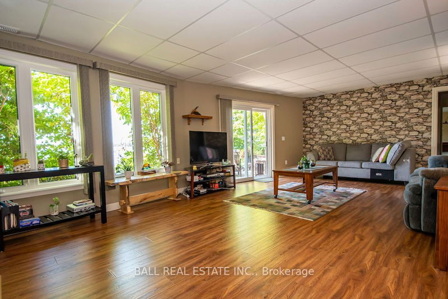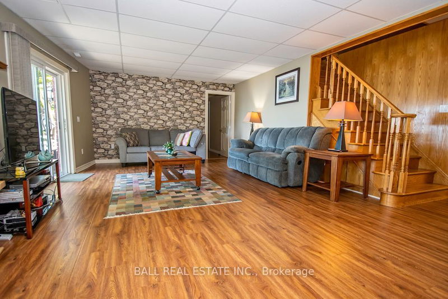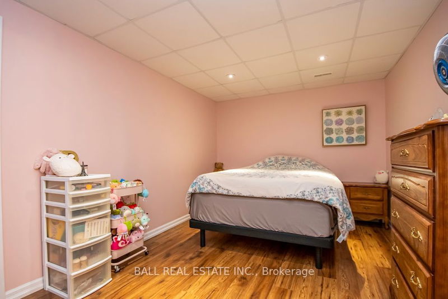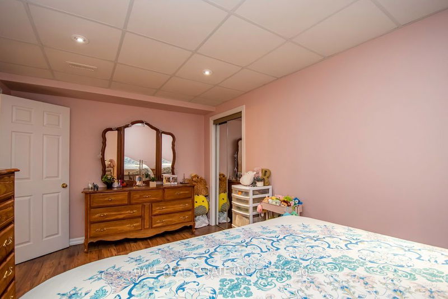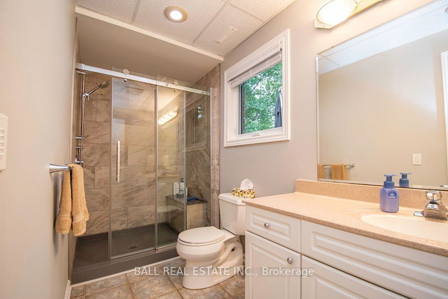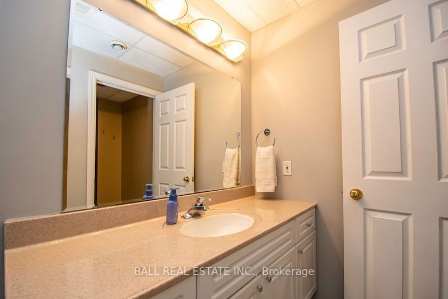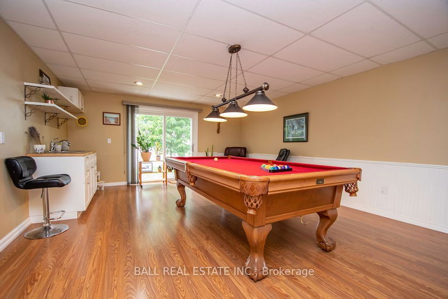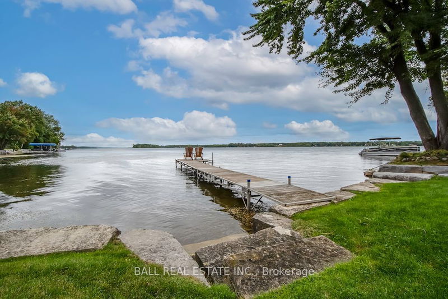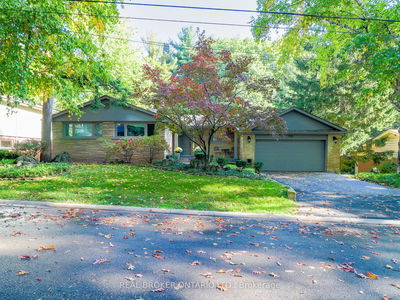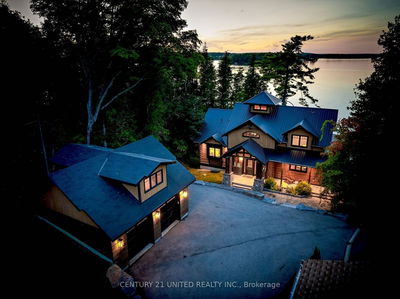Welcome to this beautiful Custom-built spacious ranch style brick bungalow located in a desirable area with 100 ft of waterfront with western exposure & fabulous views. Walk into the main foyer to newly upgraded eat- in kitchen with stainless steel appliances, granite countertops. The great room features vaulted ceilings, dining room, extensive floor to ceiling windows & walkout to deck & lake. 3 bedrooms, master suite with 4 pc ensuite, glass & tile shower, plus a soaker tub. Additional 4 pc bath. Finished in hardwood flooring & new carpeting in the bedrooms. Stroll down the oak stairway to the family room for relaxing evenings enjoying the propane fireplace, games room, office/den area, laundry room, 3pc bath & another bedroom. Two walkouts to the patio & lake featuring armored stone shoreline with a beach for children to enjoy excellent swimming. Attached double garage with access to the house. Many recent upgrades in the past 4 years. Move in & enjoy this immaculate home. Shows to
Property Features
- Date Listed: Friday, September 01, 2023
- Virtual Tour: View Virtual Tour for 1897 Pinehurst Avenue
- City: Smith-Ennismore-Lakefield
- Neighborhood: Rural Smith-Ennismore-Lakefield
- Major Intersection: 11 Th Line / Pinehurst Ave
- Full Address: 1897 Pinehurst Avenue, Smith-Ennismore-Lakefield, K0L 2H0, Ontario, Canada
- Kitchen: Eat-In Kitchen
- Living Room: Combined W/Dining
- Family Room: Lower
- Listing Brokerage: Ball Real Estate Inc. - Disclaimer: The information contained in this listing has not been verified by Ball Real Estate Inc. and should be verified by the buyer.



