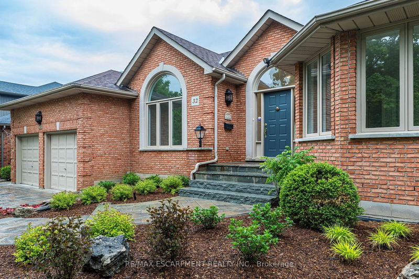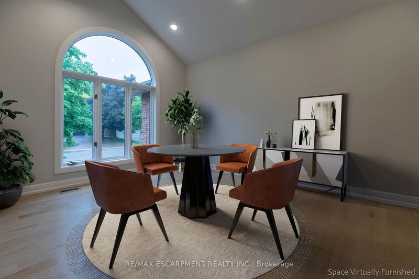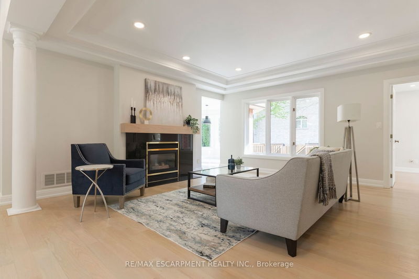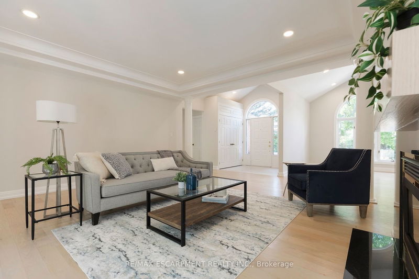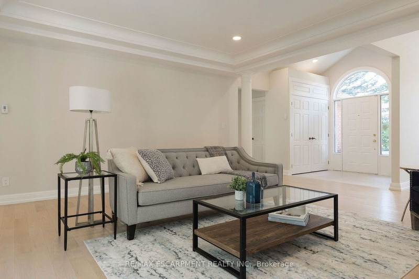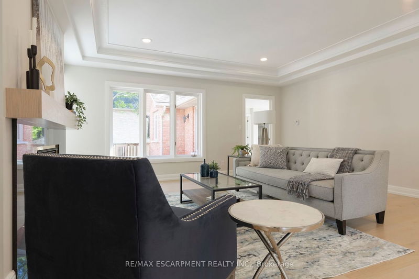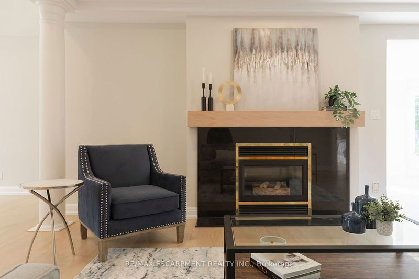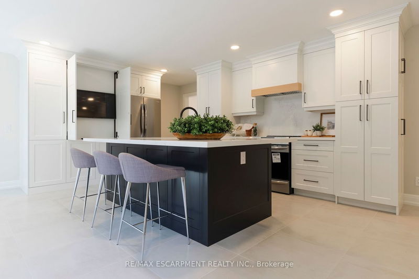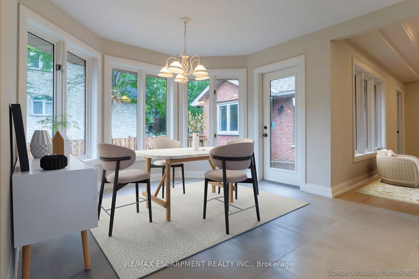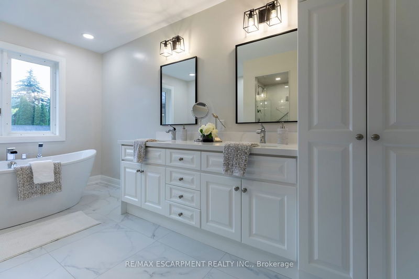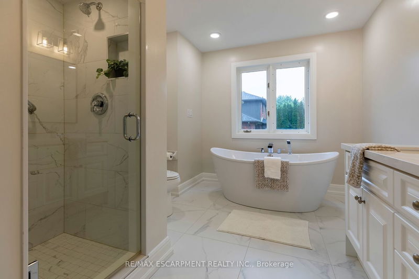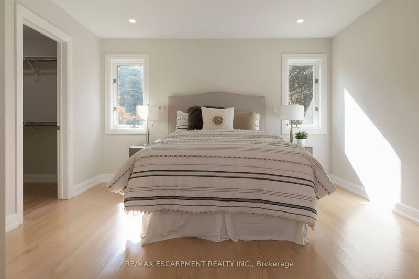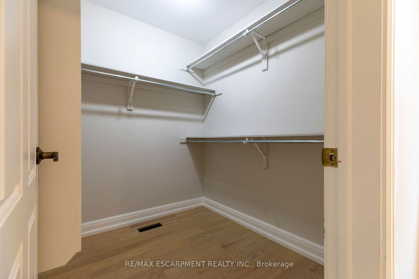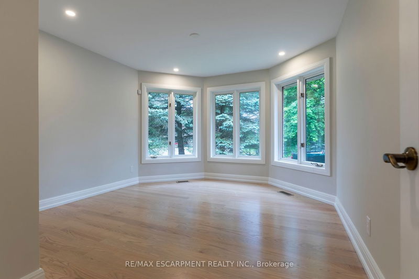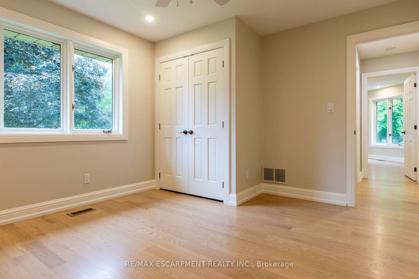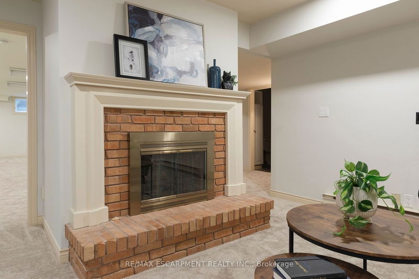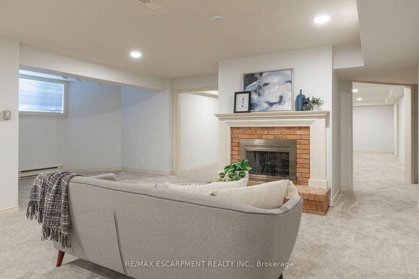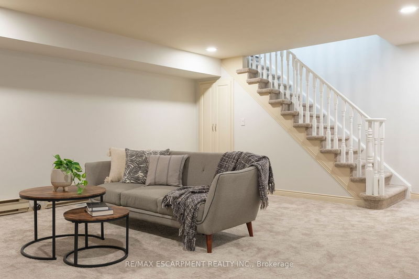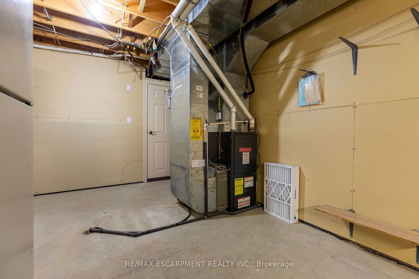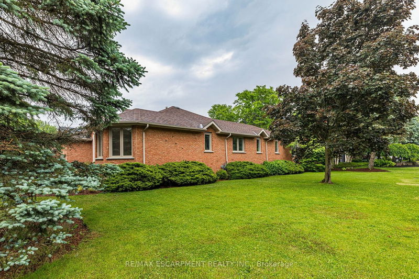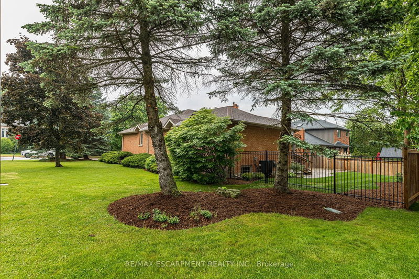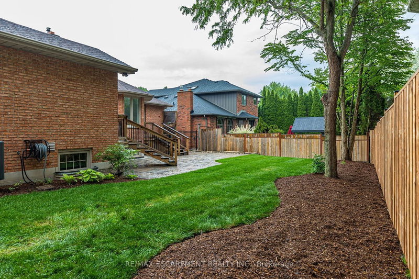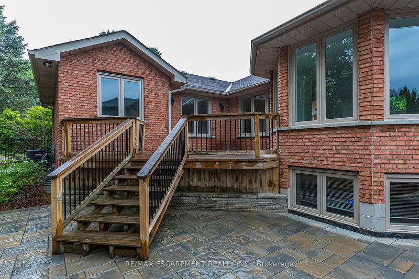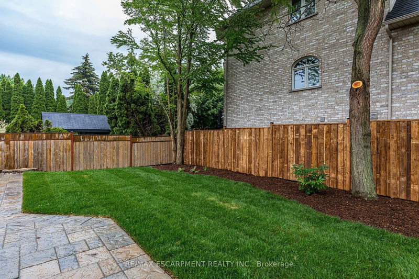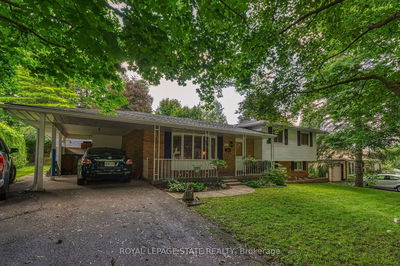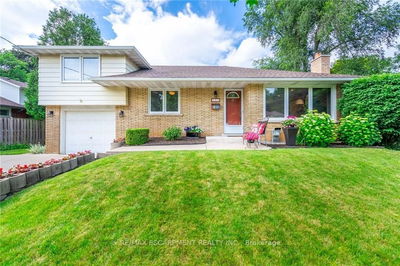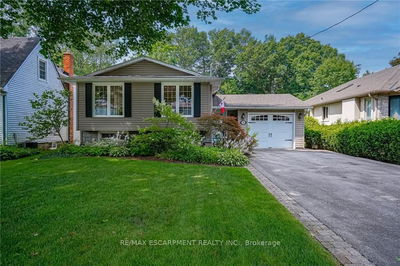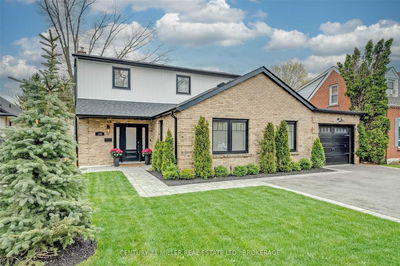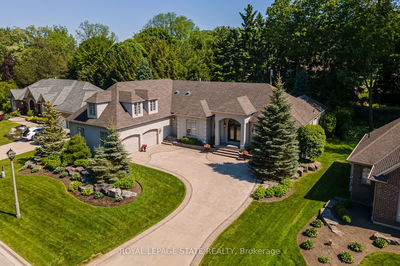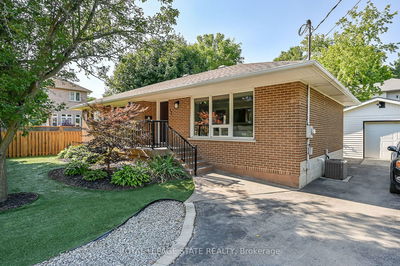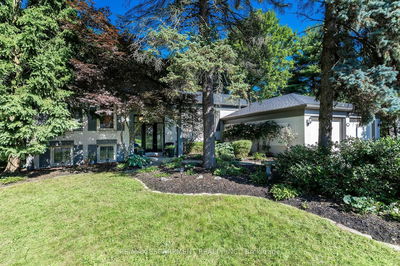View this stunning bungalow situated in the Oakhill neighborhood of Ancaster boasting approx. 2055 sqft above grade plus an additional 1588 sqft in the basement. Expertly renovated and brimming with high end finishes throughout including: a complete kitchen renovation with new cabinetry, island, quartz, fridge, stove, range hood. The main floor baths have been renovated with luxe finished; hardwood throughout the main floor; freshly painted throughout, major landscaping including front and backyard, new paver stone driveway, walkway and custom natural stone steps, wood fence and iron fence in rear yard, and sprinkler system with control panel in garage. There are two fireplaces. The basement is finished with new broadloom and provides a cozy family room with an adjacent finished room. A spacious workshop with a separate electric panel will please the hobbyist, carpenter or contractor. Make this home your own. MUST BE SEEN! RSA, above grade exterior measurement.
Property Features
- Date Listed: Thursday, September 21, 2023
- City: Hamilton
- Neighborhood: Ancaster
- Major Intersection: Sulphur Springs To Deerview
- Full Address: 32 Deerview Avenue, Hamilton, L9G 4R8, Ontario, Canada
- Kitchen: Modern Kitchen
- Family Room: Bsmt
- Listing Brokerage: Re/Max Escarpment Realty Inc. - Disclaimer: The information contained in this listing has not been verified by Re/Max Escarpment Realty Inc. and should be verified by the buyer.


