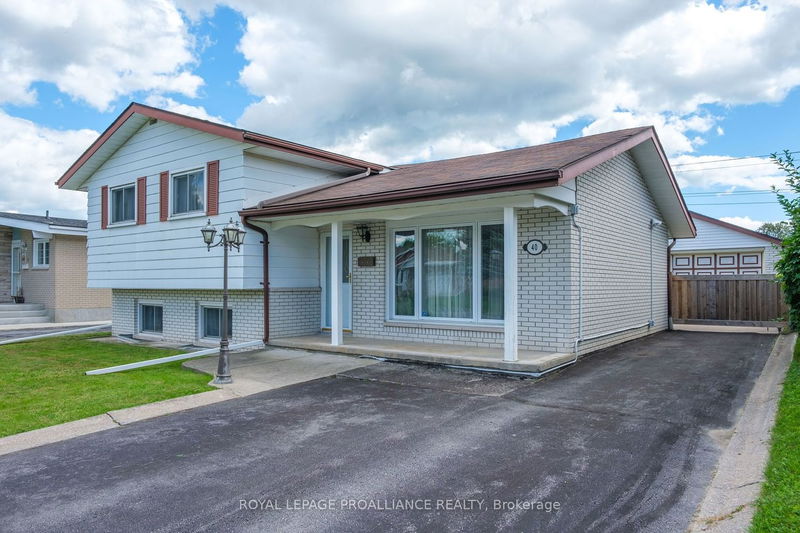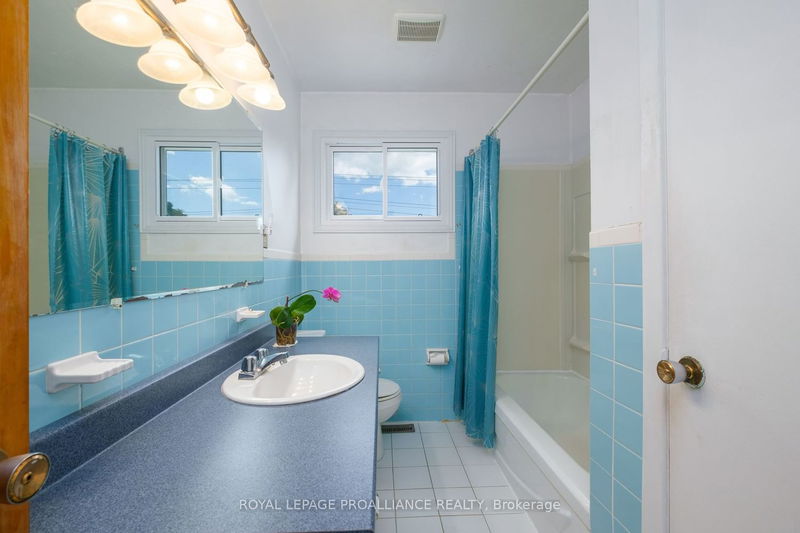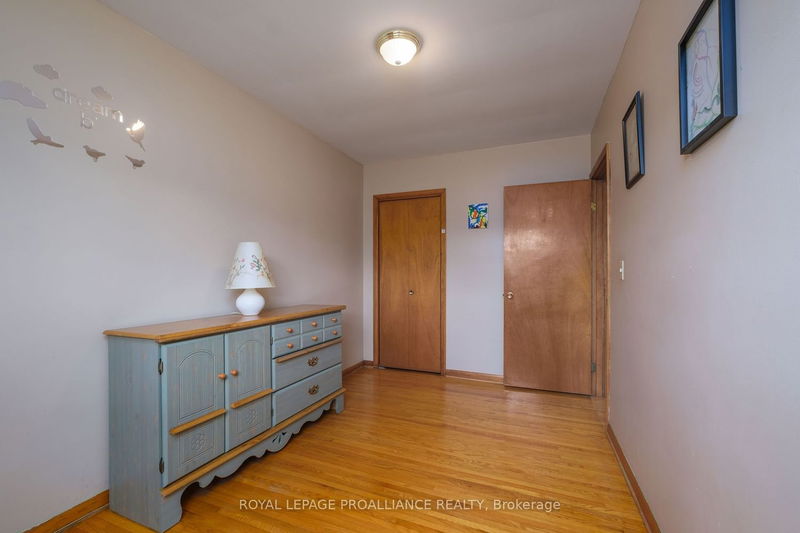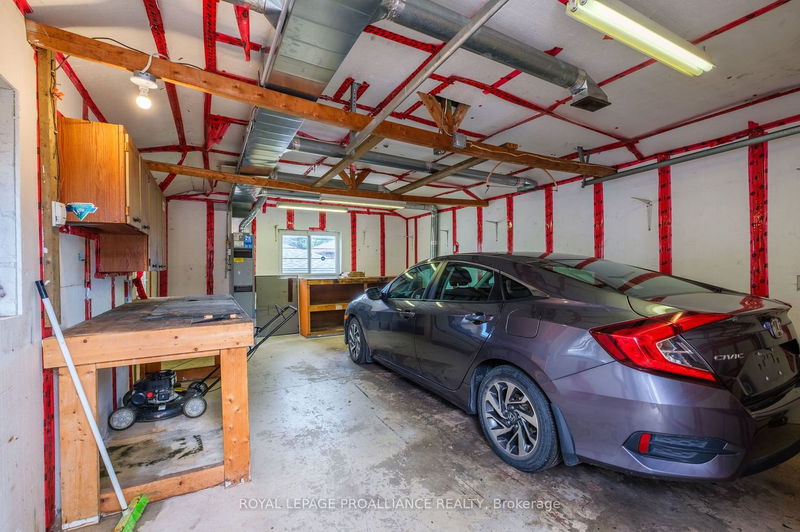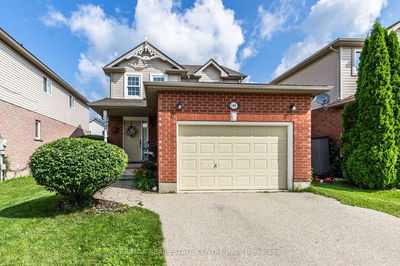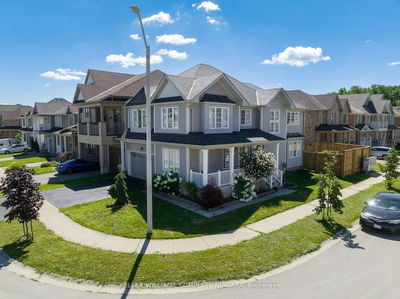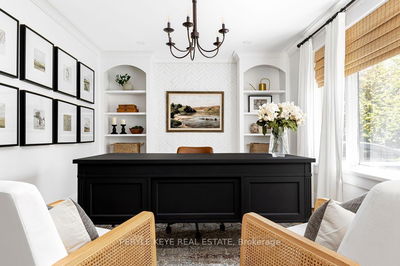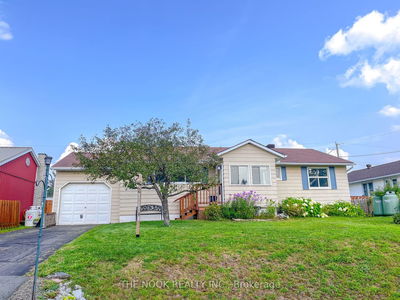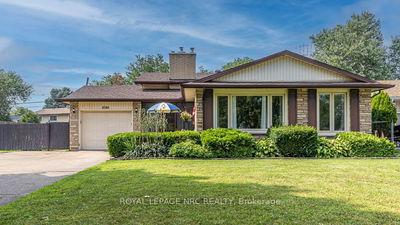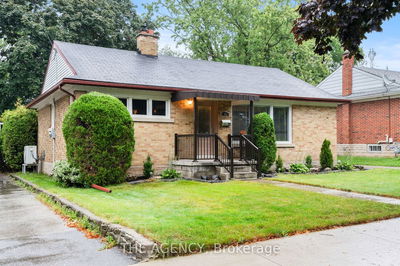Welcome home to 40 Morenz Crescent - a 3 bdrm, 1.5 bath side-split home with a detached garage ready for its new owners. The main level features hardwood & ceramic floors, a spacious living space with large window, adjacent dining area with exterior access via sliding glass doors, & the kitchen equipped with built-in appliances. Moving upstairs you'll find the 3 generously sized bedrooms along with a 4pc bath. The finished lower level is host to new flooring (2022), a recreational room with big windows drawing in natural light, a den, a 2pc bath laundry room with walk-up. The fenced yard offers a concrete patio, a shed & room to play. Located near schools, parks & a very short drive to the 401, Downtown, & CFB Kingston by means of the new Third (Waaban) Crossing Bridge.
Property Features
- Date Listed: Thursday, September 07, 2023
- Virtual Tour: View Virtual Tour for 40 Morenz Crescent
- City: Kingston
- Major Intersection: Conacher Dr. & Morenz Cres
- Full Address: 40 Morenz Crescent, Kingston, K7K 2X3, Ontario, Canada
- Living Room: Main
- Kitchen: Main
- Listing Brokerage: Royal Lepage Proalliance Realty - Disclaimer: The information contained in this listing has not been verified by Royal Lepage Proalliance Realty and should be verified by the buyer.



