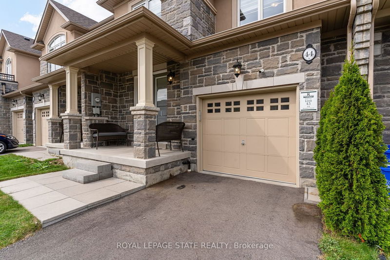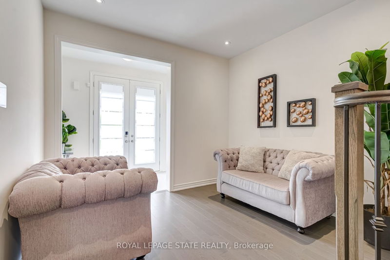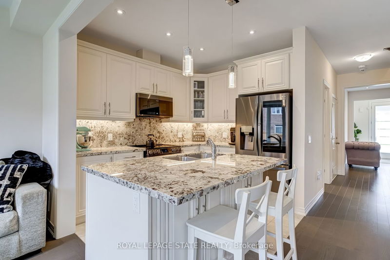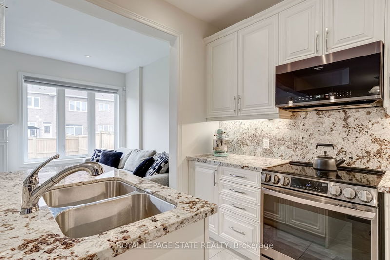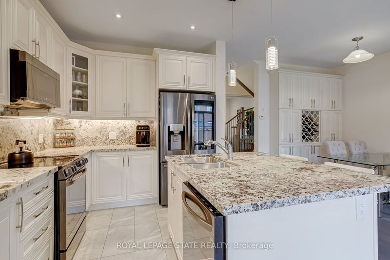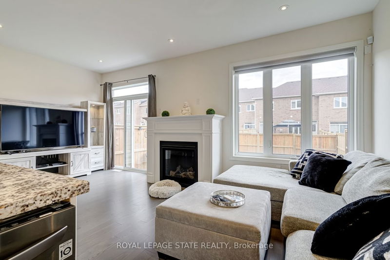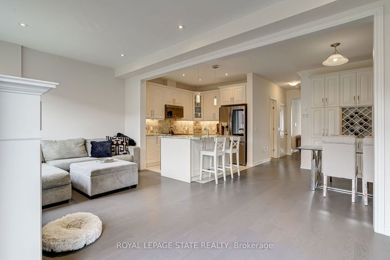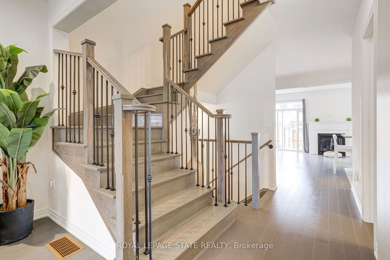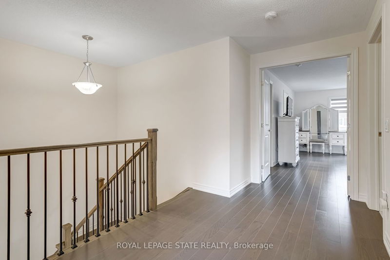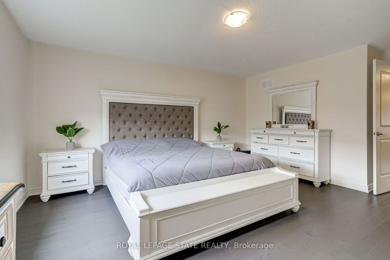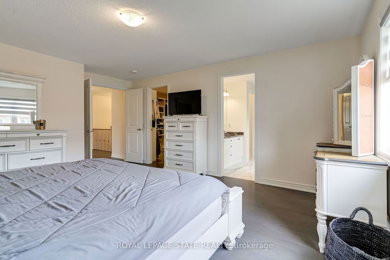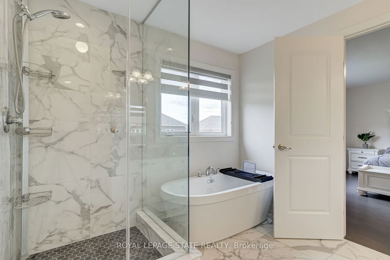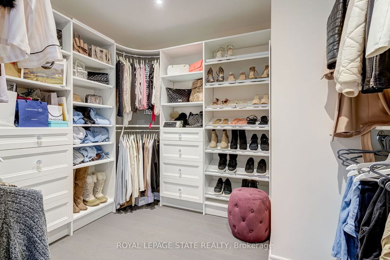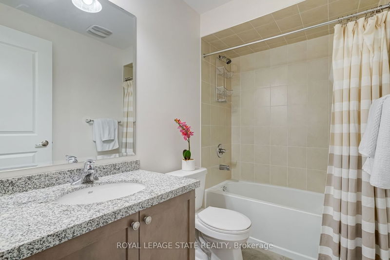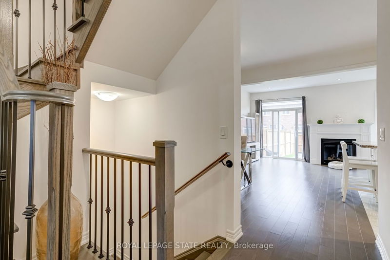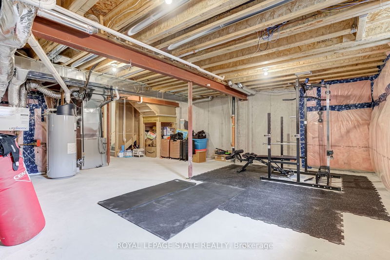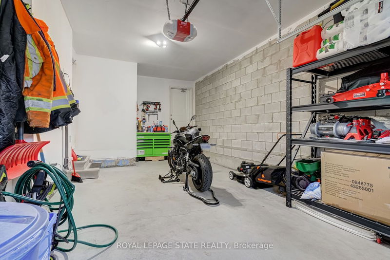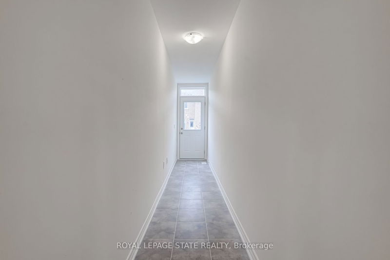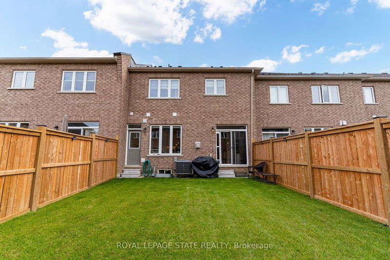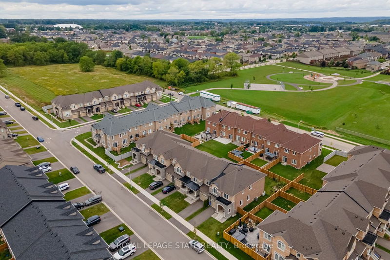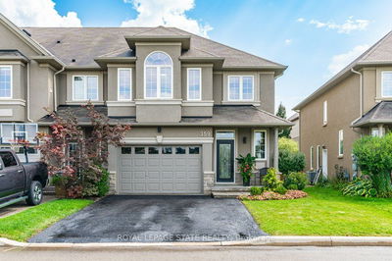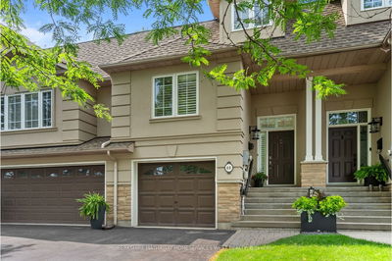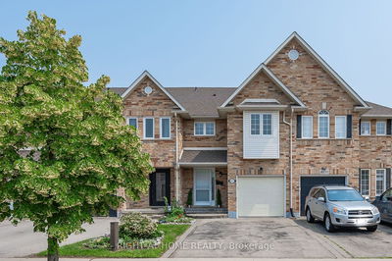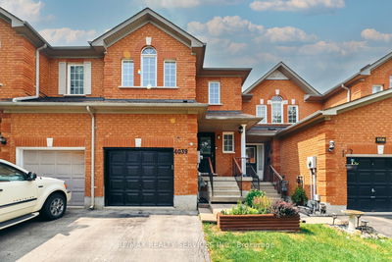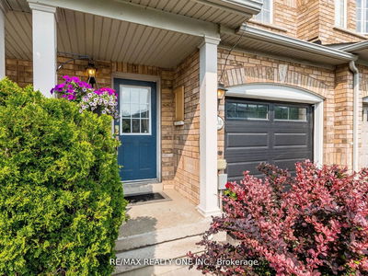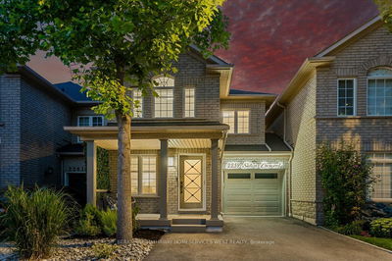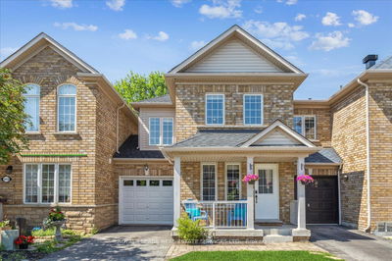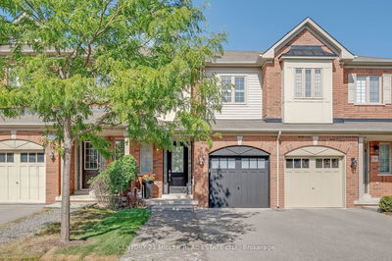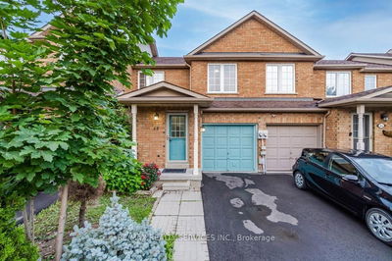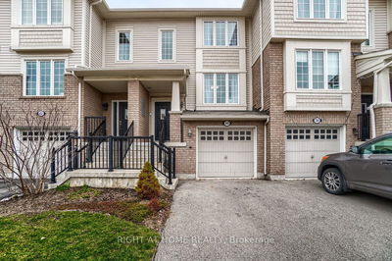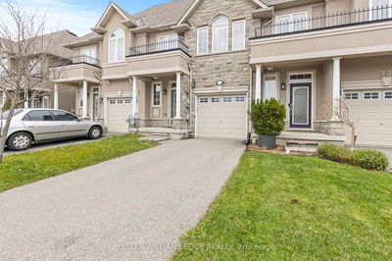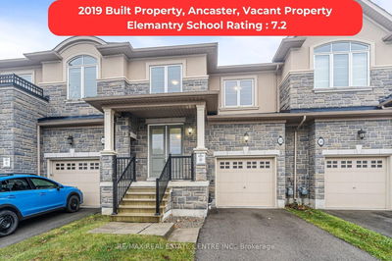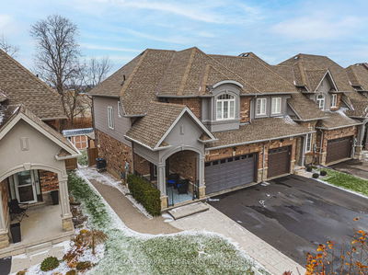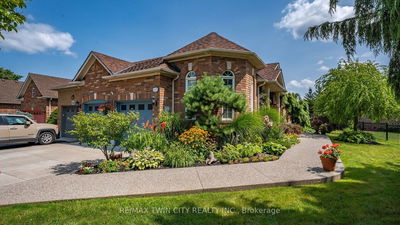Newly built freehold townhome by Rosehaven offering 1970 sqft. of stunning living space with over 100k in upgrades. This 3 bedroom, 2.5 bath executive townhome boasts 9-foot ceilings, engineered hardwood flooring, marble tile, and a gorgeous fireplace on the open concept main level. The eat-in kitchen with stainless-steel appliances and granite counters, leads to a large backyard with a beautiful green space. This carpet-free home features an oak staircase and second floor laundry. The luxurious primary suite features a large walk-in closet and 5-piece ensuite bath with double sinks, water closet, shower and soaker tub. Located close to Tiffany Hills Elementary and in a prime location of Ancaster Meadowlands. This home is just minutes to golf courses, parks, shopping, and highway access.
Property Features
- Date Listed: Thursday, September 14, 2023
- Virtual Tour: View Virtual Tour for 44 Beasley Grve
- City: Hamilton
- Neighborhood: Ancaster
- Full Address: 44 Beasley Grve, Hamilton, L9G 3K9, Ontario, Canada
- Living Room: Main
- Kitchen: Double Sink
- Listing Brokerage: Royal Lepage State Realty - Disclaimer: The information contained in this listing has not been verified by Royal Lepage State Realty and should be verified by the buyer.


