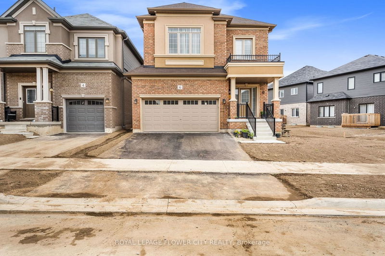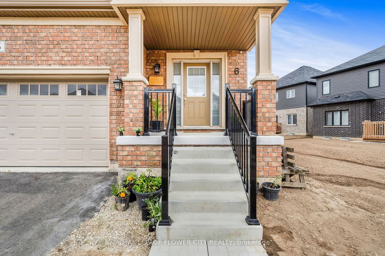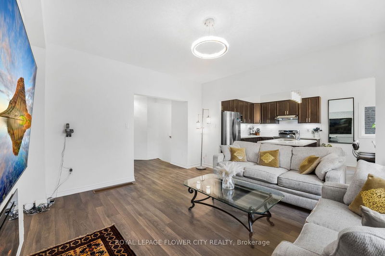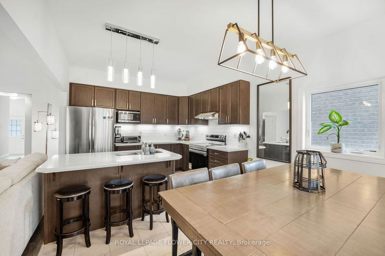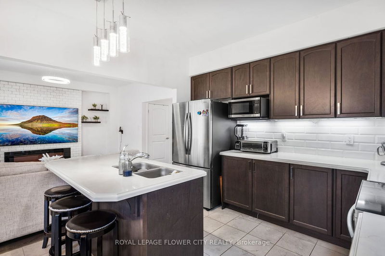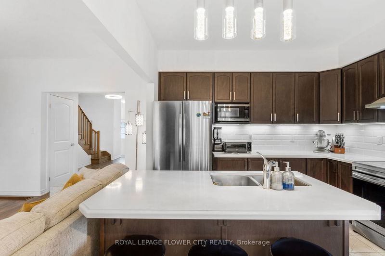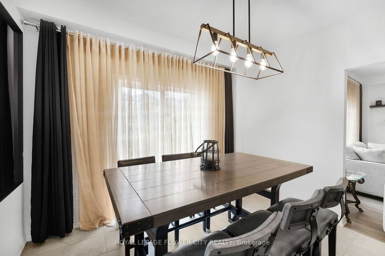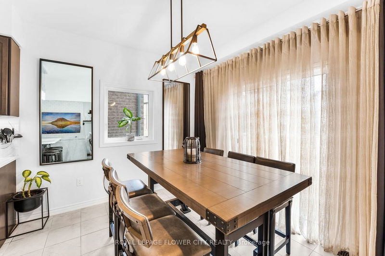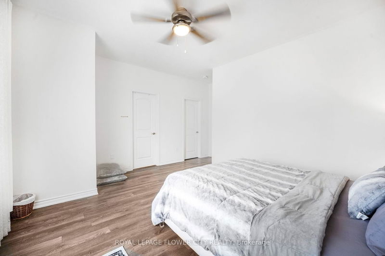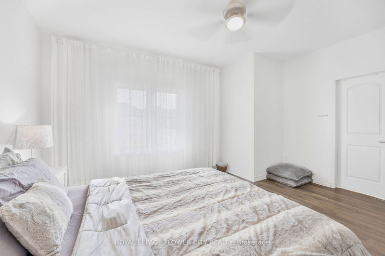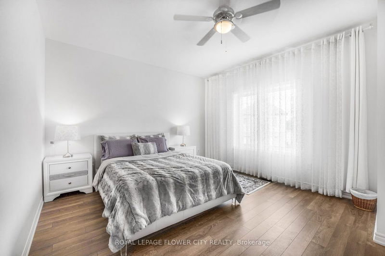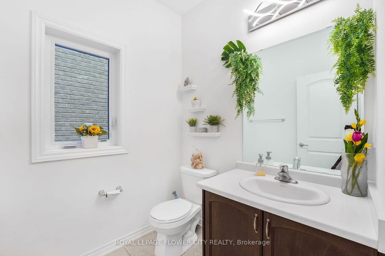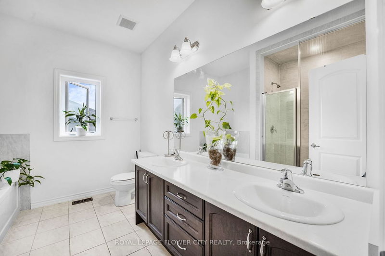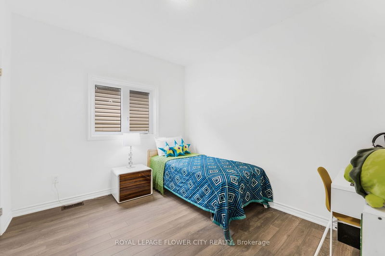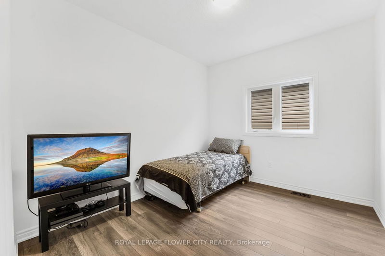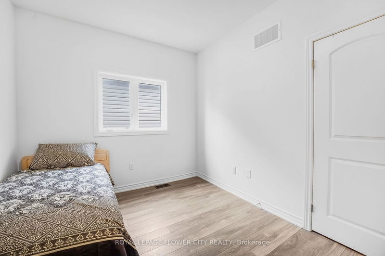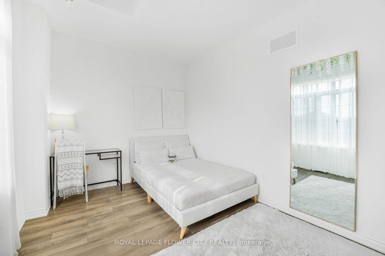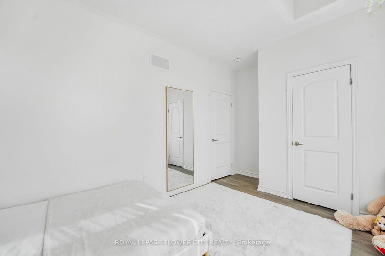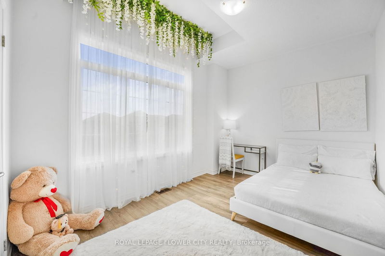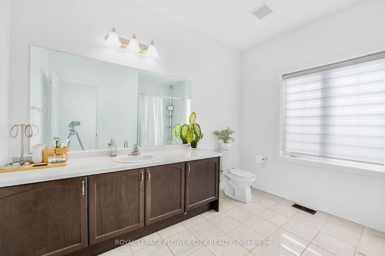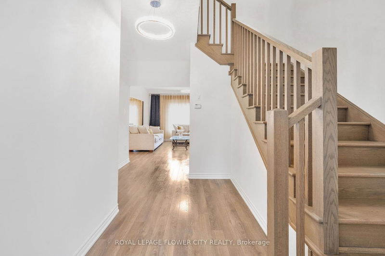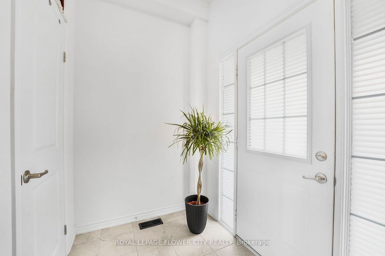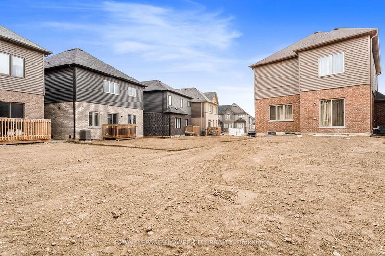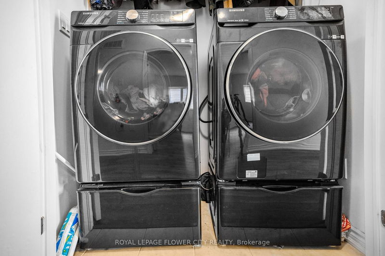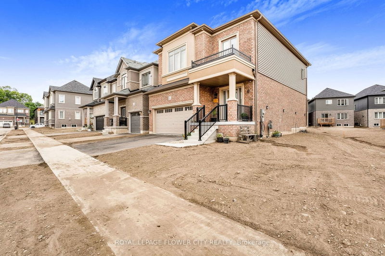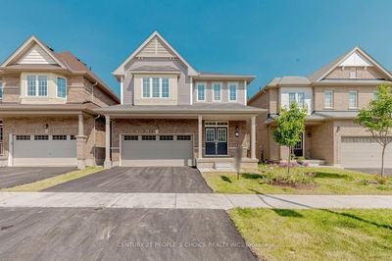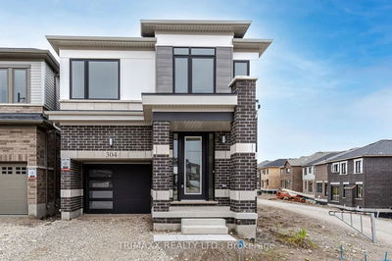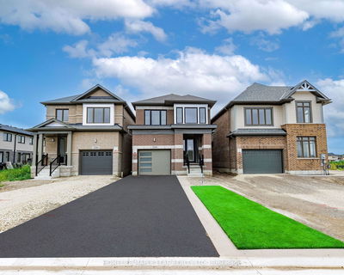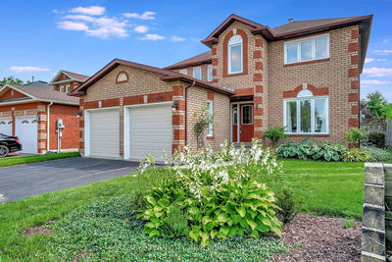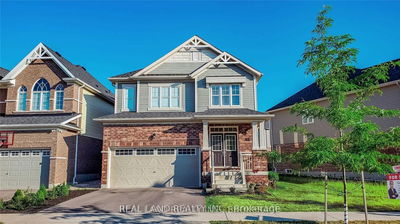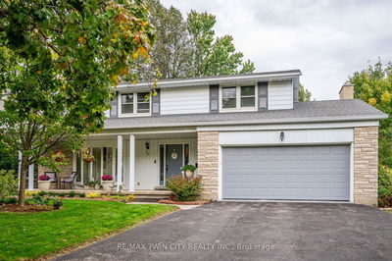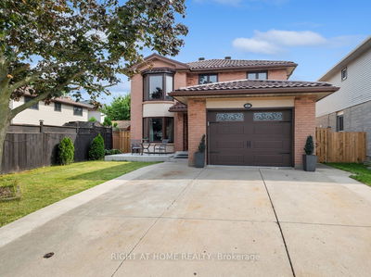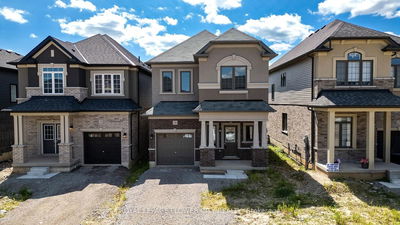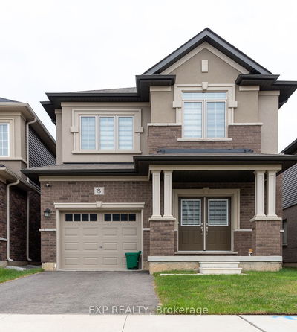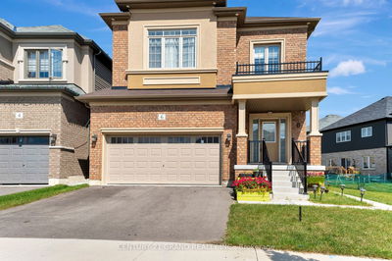Welcome to This Wonderful, Detached Family Home Situated In One of Brantford Best location Close To Highway, The Exterior Blends with Modern Bricks, 9 Ft Ceilings in Whole House will Welcome you as soon you Step Inside. The Open Concept main Floor is ready to Entertain Your Friends and Family With A Generously Sized Open Concept Kitchen, Family Room and Dining Area, The Bedroom Each have Their own Unique Style, From Master Ensuite to Inviting Guestrooms, All Are Bright, Airy and Finished To The High Standards, Upgraded Wood Stairs, 2nd Floor Laundry Room, Close To All Amenities, 6-K Spent on Upgrades like 9 Feet Ceiling on Both Levels, Bigger Windows in Basement, Staircase, Windows, Wooden Flooring on Both Levels, Appliances, AC, Ceiling etc.
Property Features
- Date Listed: Saturday, September 16, 2023
- Virtual Tour: View Virtual Tour for 6 Tarrison Street
- City: Brantford
- Major Intersection: Hardy Rd/ Paris Rd
- Full Address: 6 Tarrison Street, Brantford, N3V 0B1, Ontario, Canada
- Living Room: Hardwood Floor, Window, Open Concept
- Kitchen: Tile Floor, Walk Through
- Listing Brokerage: Royal Lepage Flower City Realty - Disclaimer: The information contained in this listing has not been verified by Royal Lepage Flower City Realty and should be verified by the buyer.

