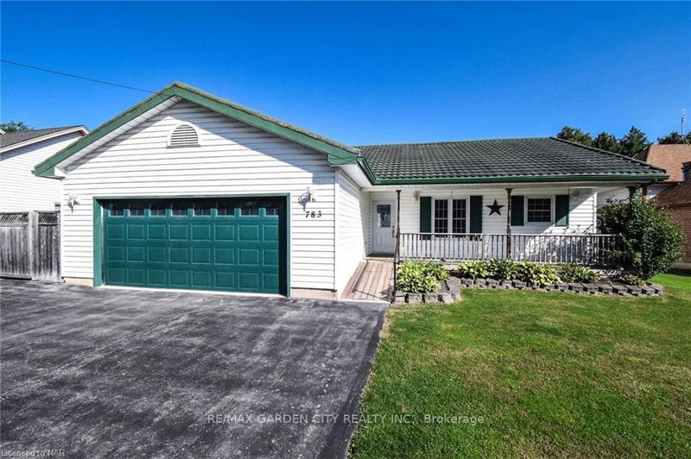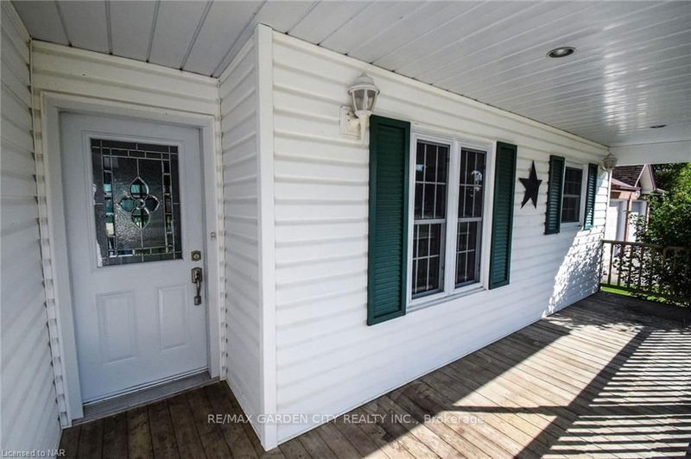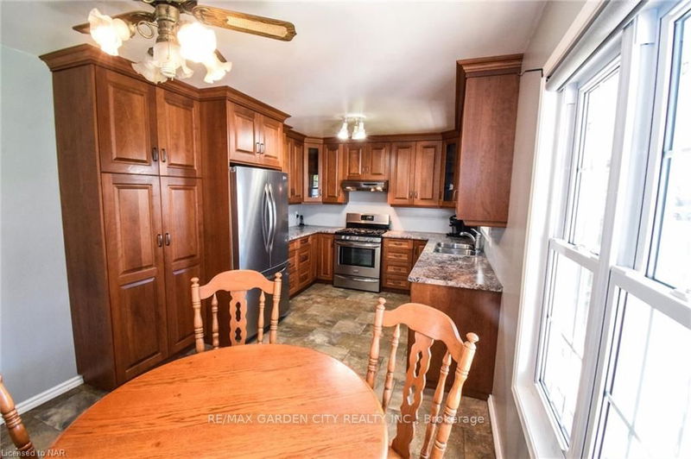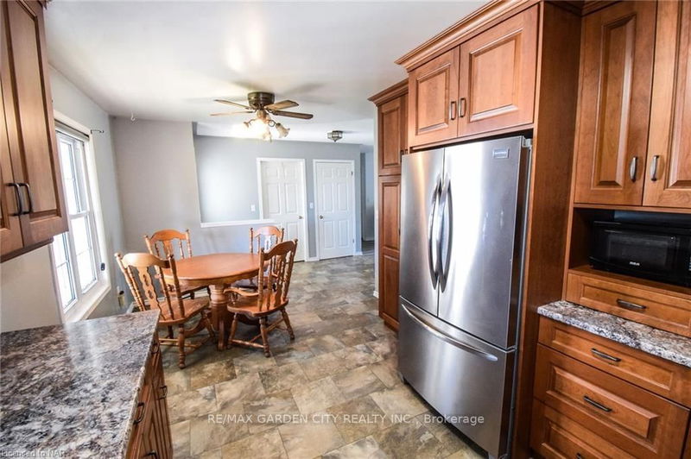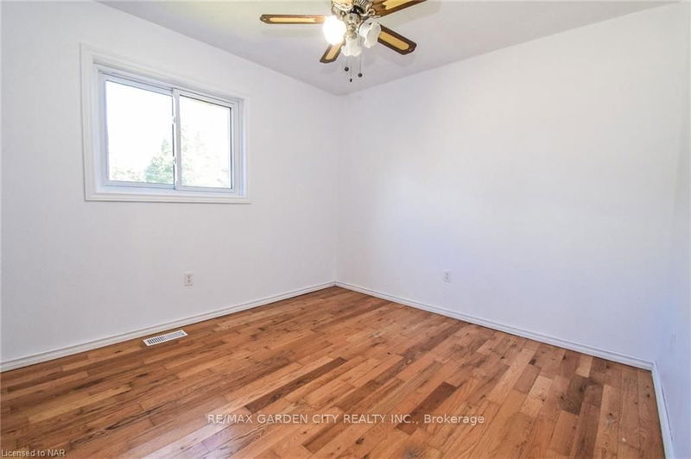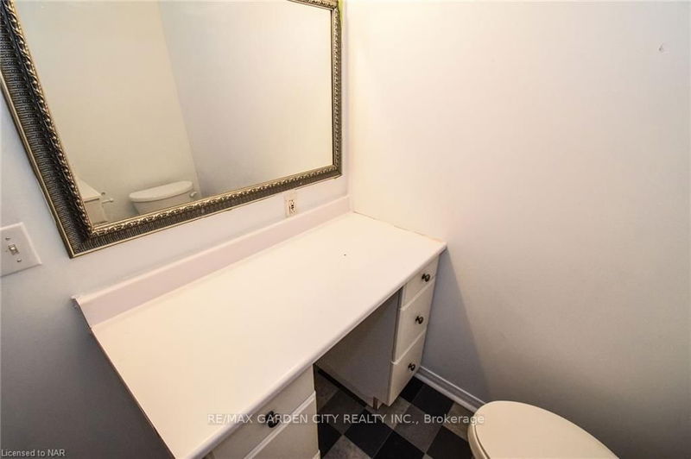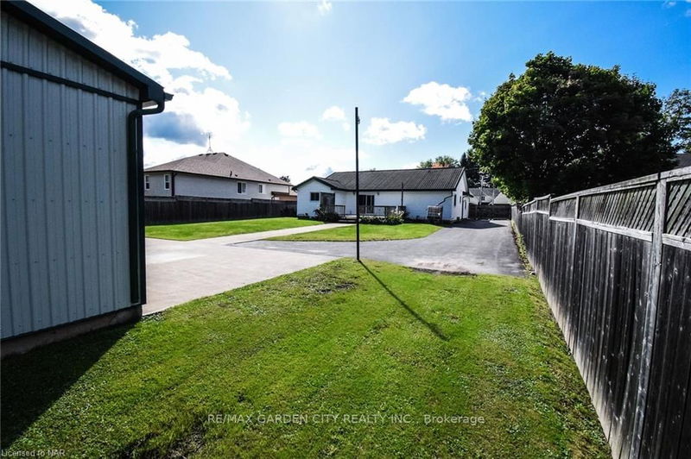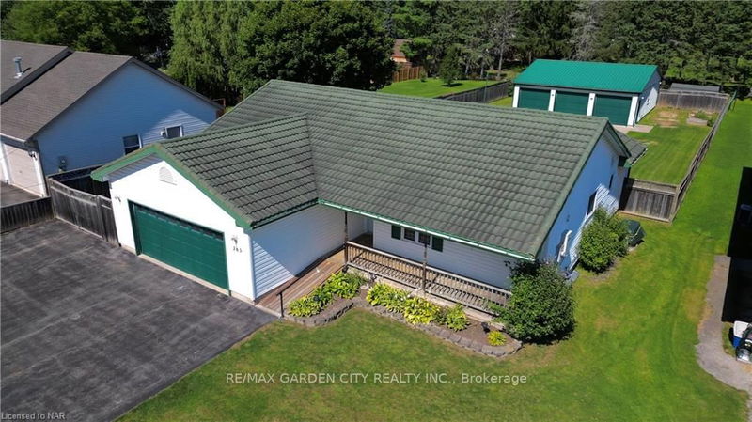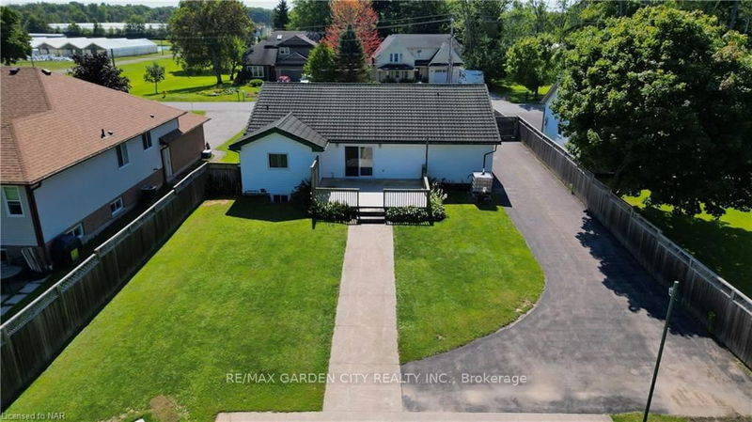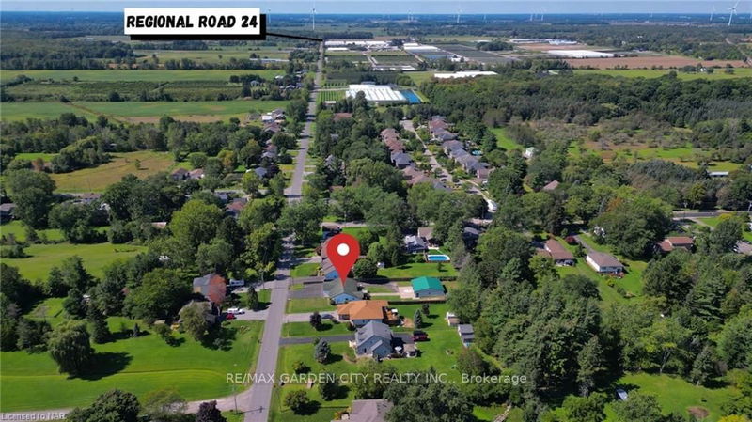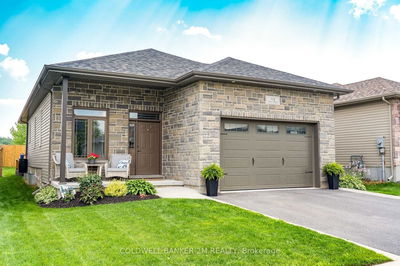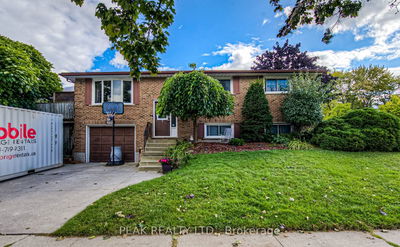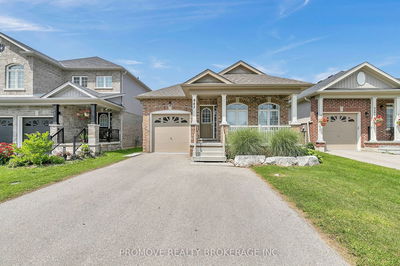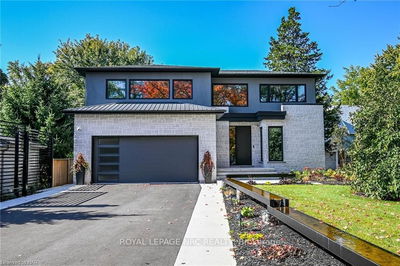Prepare to fall in love!! This bungalow home has everything you've been looking for including a beautiful detached shop! Shop is approx 30x40 ft w/ gas, hydro, in floor & radiant heating, & yes in driveway heating. Perfectly set up for a work from home shop &/or to maintain any & all the toys. Through the front door you are invited into a freshly painted move-in ready 5 bdrm, 3 bath home w/ over 2600 sqft of total living space w/ open concept eat-in kitchen w/ updated cabinets & stainless appls, spacious LR w/ large glass sliding doors, also leading to a spacious deck & views of the backyard. Large mudroom & laundry conveniently located off the attached dbl garage. The main level includes 3 spacious bdrms w/ plenty of storage & a 4 pc main bath, primary bdrm w/ walk-in closet & full ensuite. Beautiful fully finished basement offering a full open concept rec-room w/ gas FP, 4th & 5th bdrms, 3rd bathrm, & storage utility area. Fully paved driveway fitting up to 5 to 6 vehicles.
Property Features
- Date Listed: Thursday, September 21, 2023
- Virtual Tour: View Virtual Tour for 783 Foss Road
- City: Pelham
- Major Intersection: Church St
- Full Address: 783 Foss Road, Pelham, L0S 1C0, Ontario, Canada
- Living Room: Main
- Kitchen: Main
- Listing Brokerage: Re/Max Garden City Realty Inc. - Disclaimer: The information contained in this listing has not been verified by Re/Max Garden City Realty Inc. and should be verified by the buyer.

