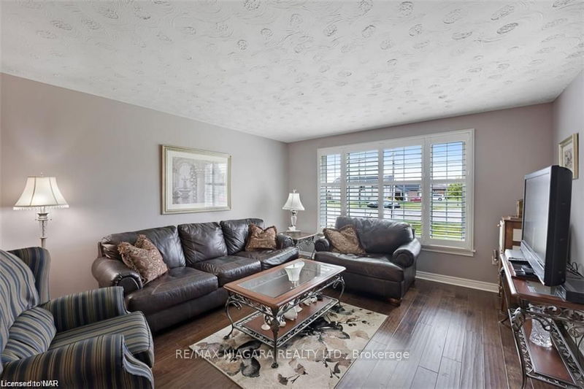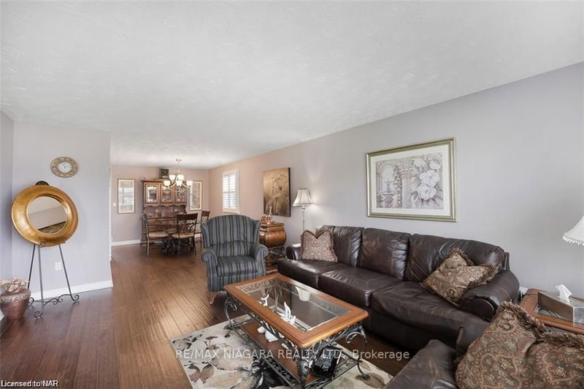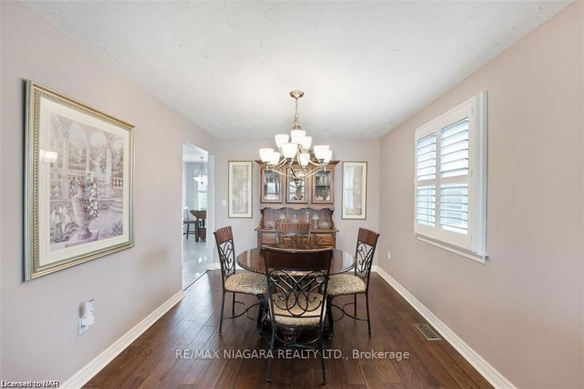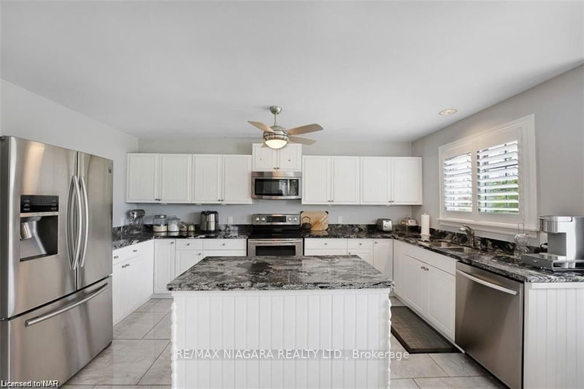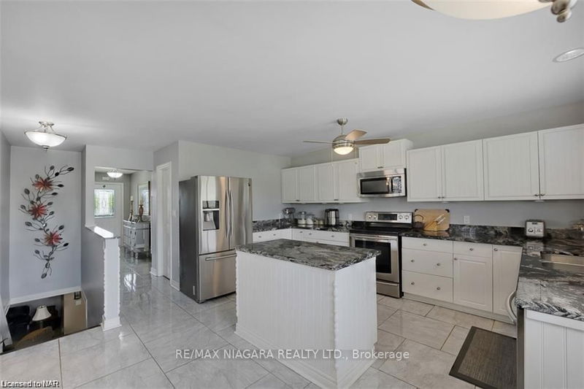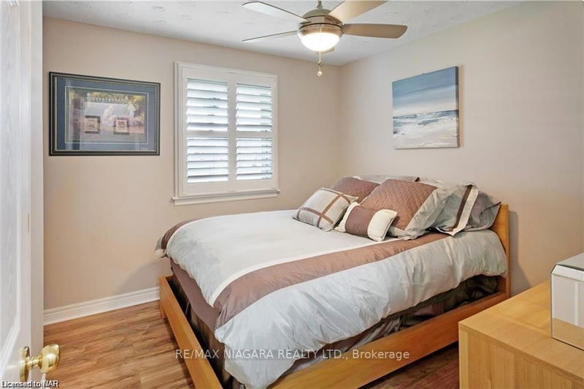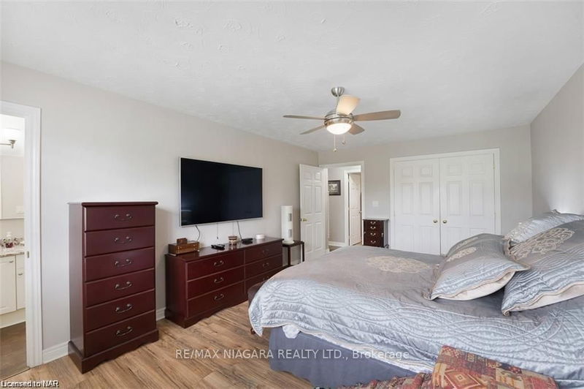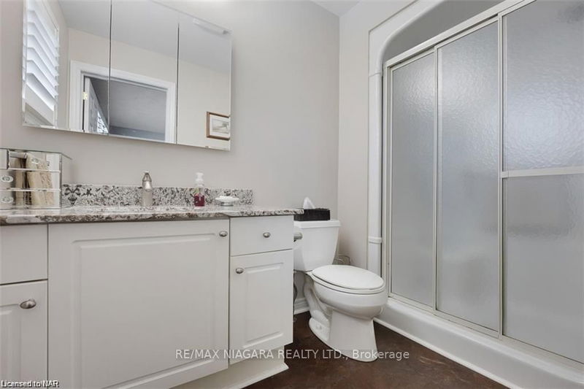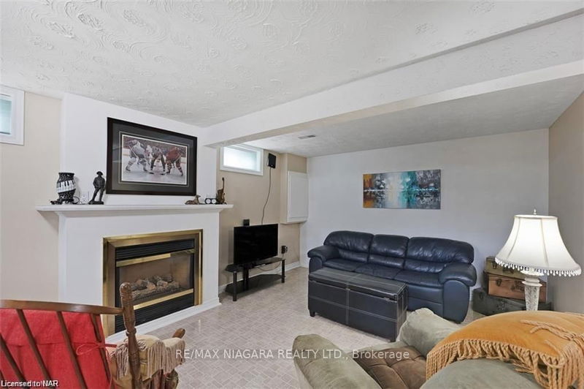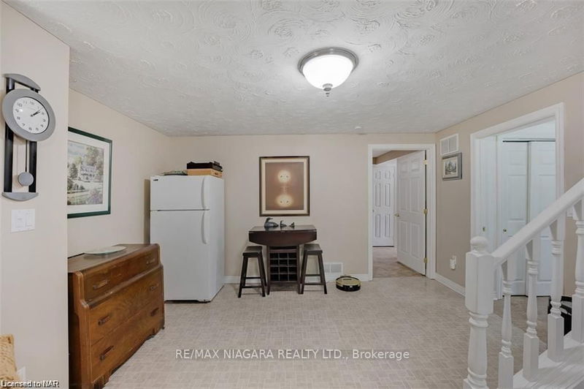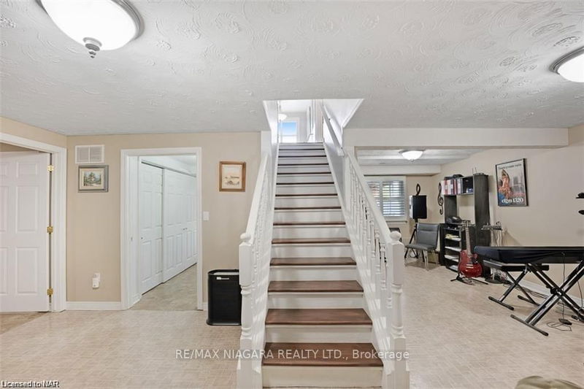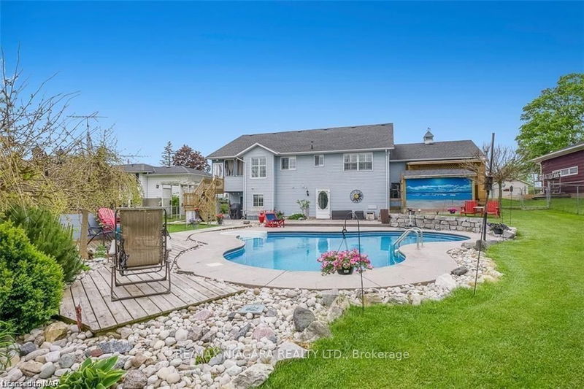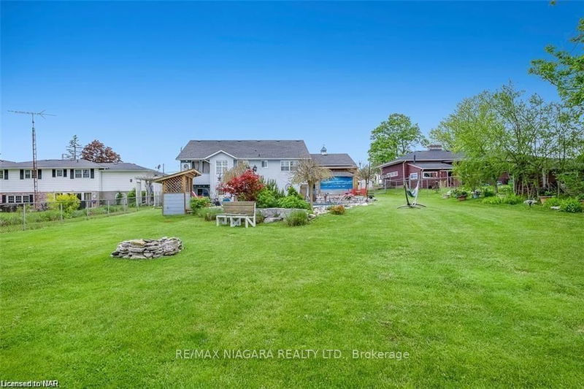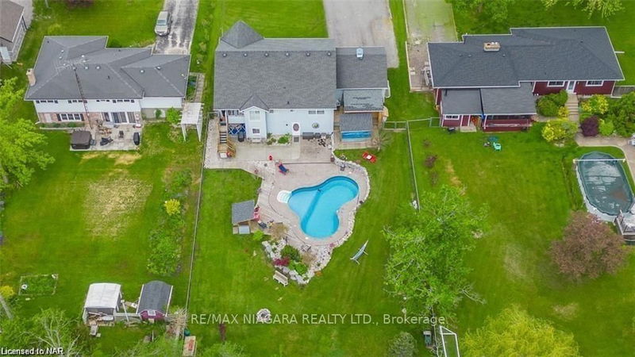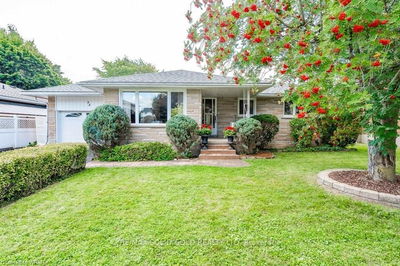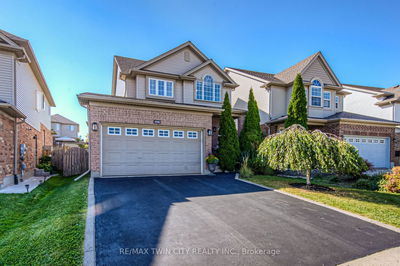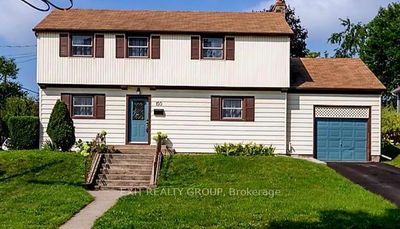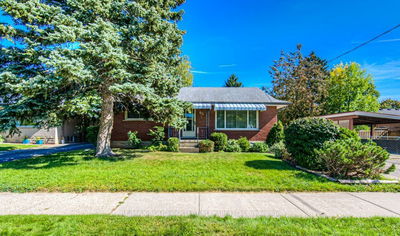As you enter this home, you'll immediately notice bright ceramic floors and elegant engineered hardwood which spans the living room and hallway creating a warm & inviting atmosphere. The kitchen boasts sleek & modern tile flooring, granite countertops, adding a touch of sophistication. Bdrms are adorned w/ laminate flooring, offering both practical & cozy ambiance. On the main floor you'll find 3 spacious bdrms, including the primary bdrm which features a convenient 3pc ensuite. The main floor includes a 4pc bath for added convenience & functionality. Natural light floods each room through the California shutters installed on every window, allowing for privacy and control over sunlight. The hickory stairs, leading to the bsmt, exude elegance & durability, showcasing the attention to detail in this home. Bsmt has 3 living areas to enjoy. Large rec room w/gas F/P, entertainment room ft. a pool table and lastly another entertainment room quipped w/projector ideal for movie nights.
Property Features
- Date Listed: Thursday, September 28, 2023
- City: Fort Erie
- Major Intersection: Gorham & Dominion
- Kitchen: Main
- Living Room: Main
- Listing Brokerage: Re/Max Niagara Realty Ltd. - Disclaimer: The information contained in this listing has not been verified by Re/Max Niagara Realty Ltd. and should be verified by the buyer.


