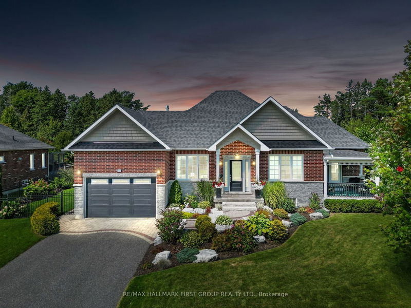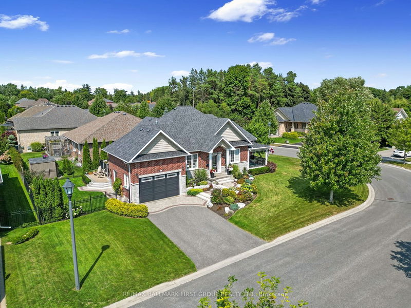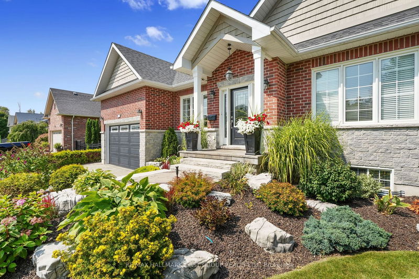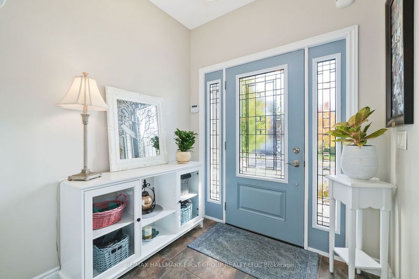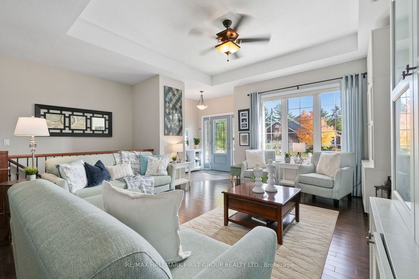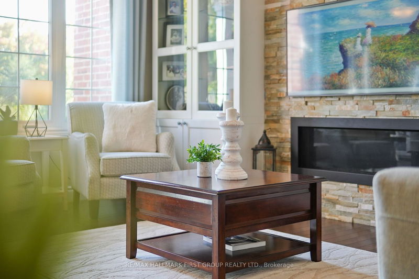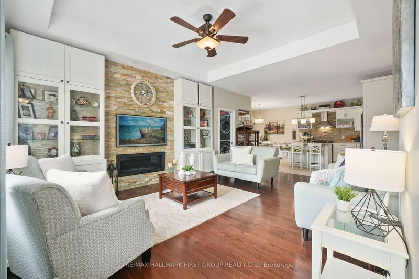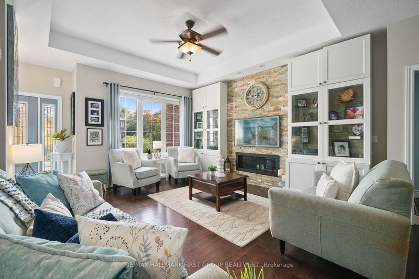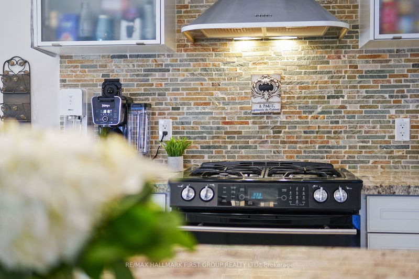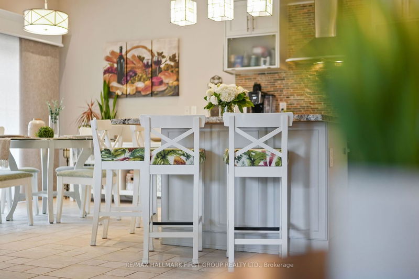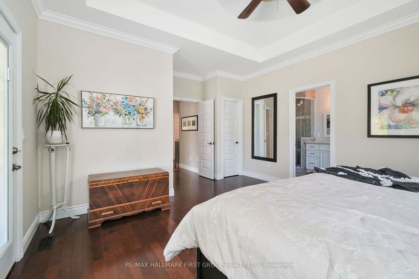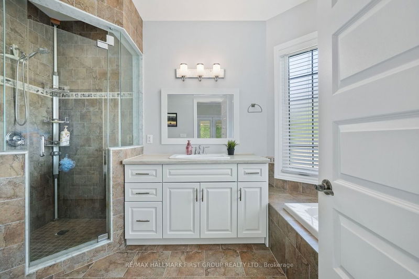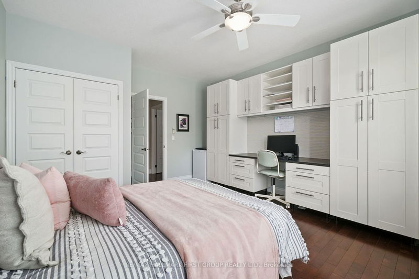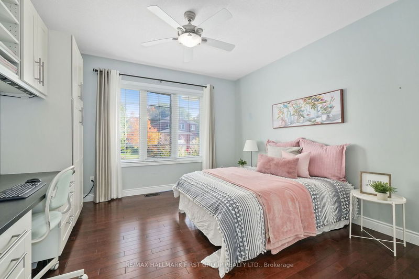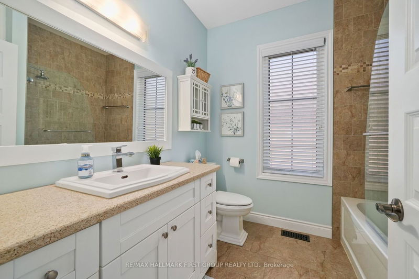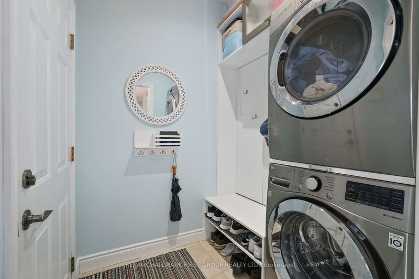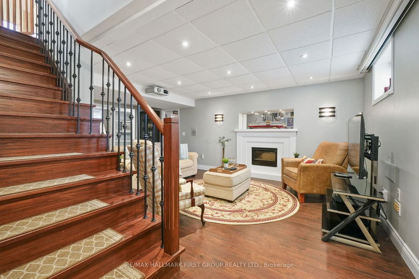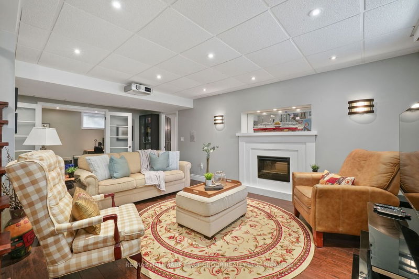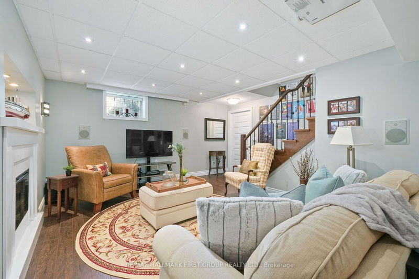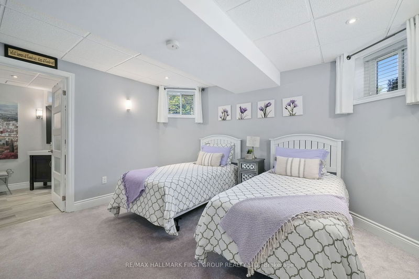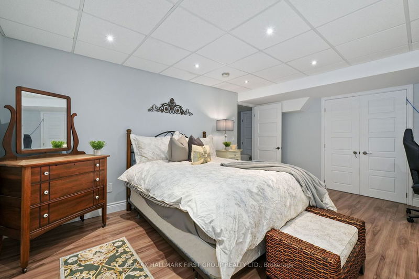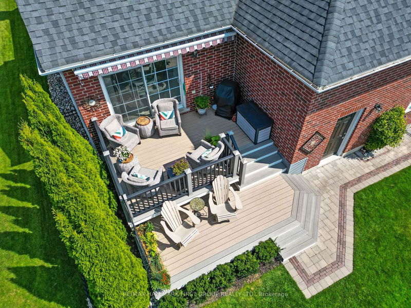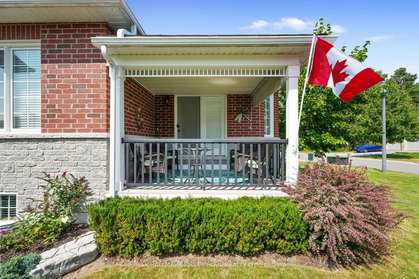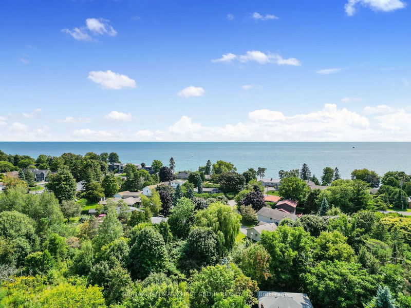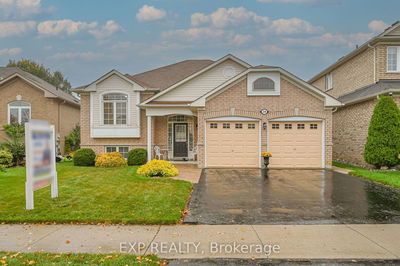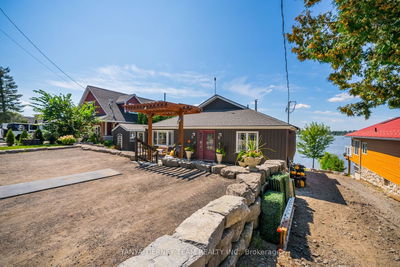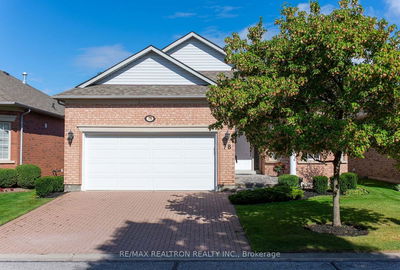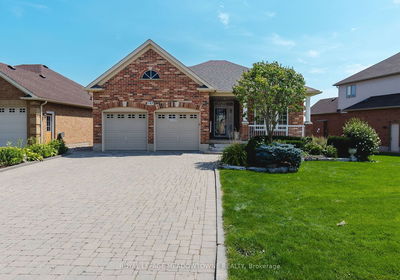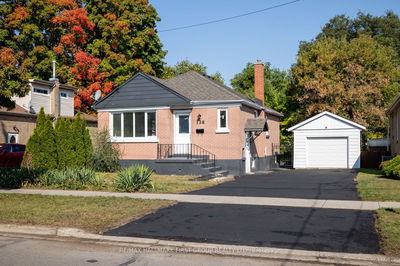This exquisite executive-style bungalow defines luxury living just steps away from Lake Ontario! An open floor plan features wood flooring, a coffered ceiling, & recessed lighting centred around a gas fireplace. The kitchen features a convenient breakfast bar and custom cabinetry. An informal breakfast area opens onto the trex deck, extending the living space. The primary bedroom is a serene sanctuary with a walk-in closet, ensuite and a private terrace to enjoy your morning coffee. An additional bedroom and a full bath complete the well-appointed main floor. The lower level features a cozy family room with a fireplace, a guest suite with a private ensuite, a third bedroom and an office area. Outdoors, you'll find pristine landscaping and an oversized lot with a sprinkler system. Located on one of Cobourg's most sought-after streets, surrounded by parks, mature trees and more!
Property Features
- Date Listed: Friday, September 29, 2023
- Virtual Tour: View Virtual Tour for 511 Foote Crescent
- City: Cobourg
- Neighborhood: Cobourg
- Major Intersection: Brook Road South
- Full Address: 511 Foote Crescent, Cobourg, K9A 0A4, Ontario, Canada
- Living Room: Main
- Kitchen: Main
- Family Room: Bsmt
- Listing Brokerage: Re/Max Hallmark First Group Realty Ltd. - Disclaimer: The information contained in this listing has not been verified by Re/Max Hallmark First Group Realty Ltd. and should be verified by the buyer.

