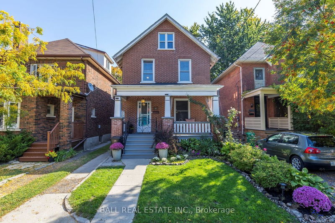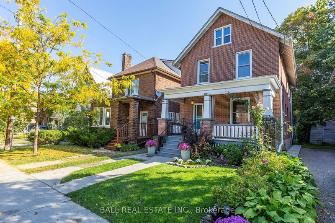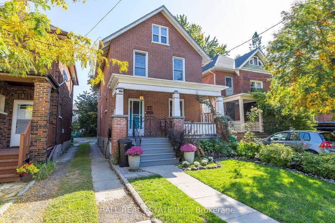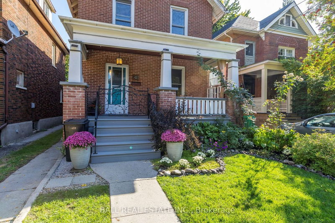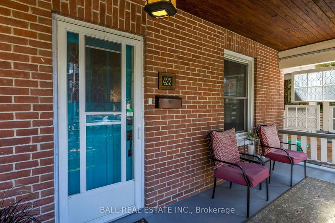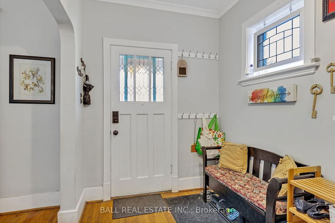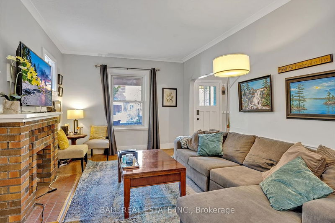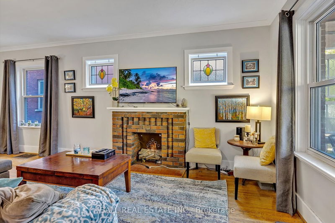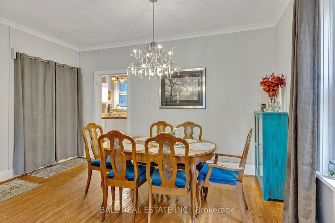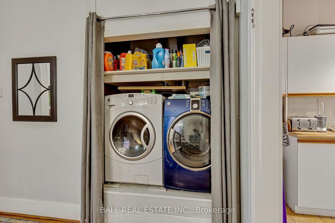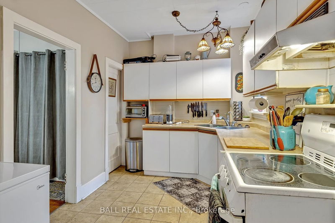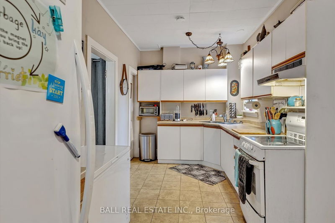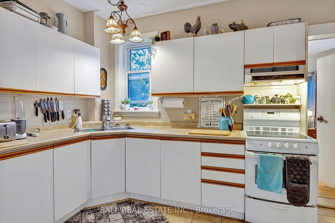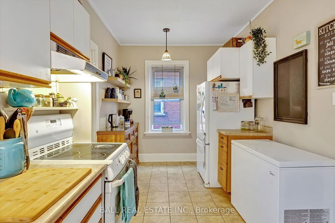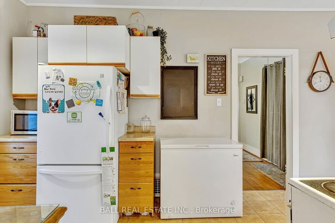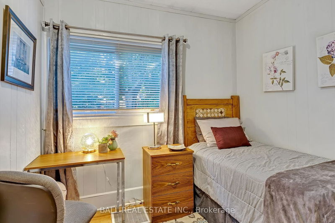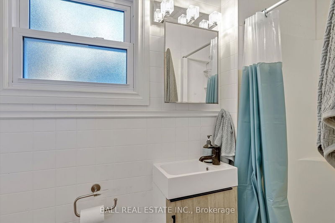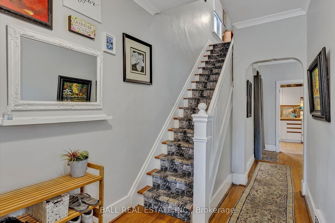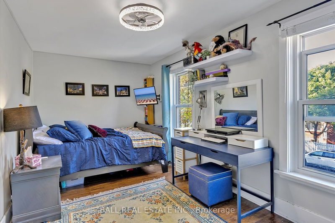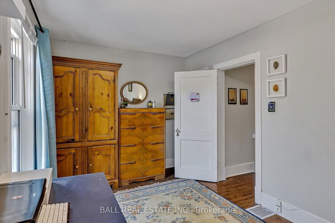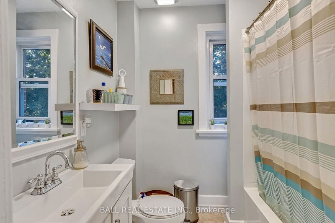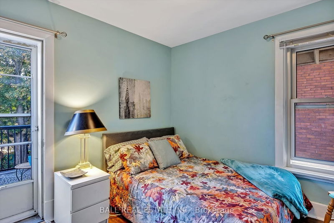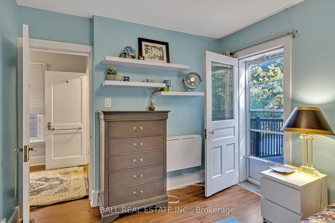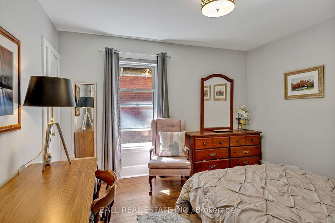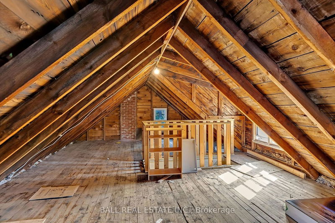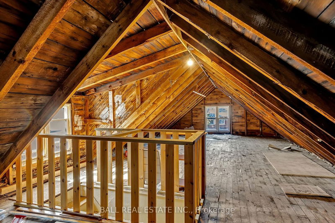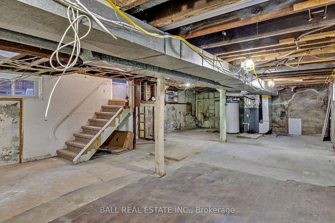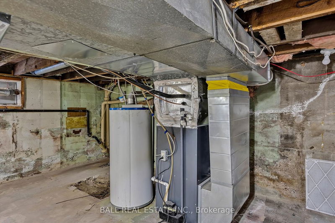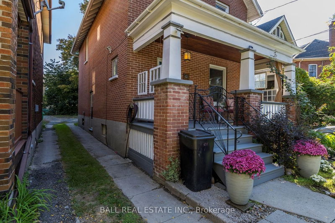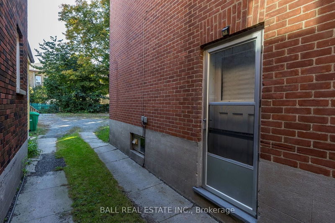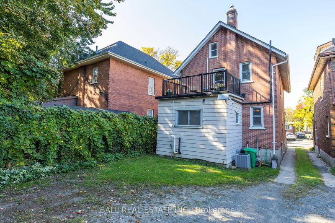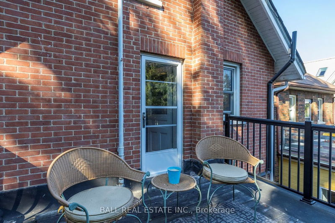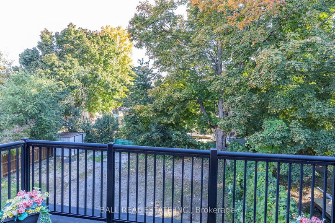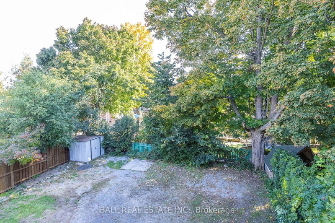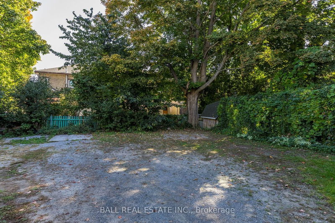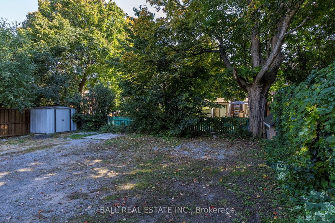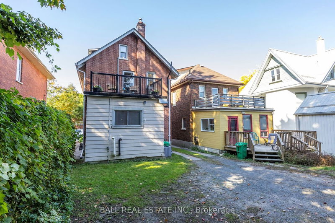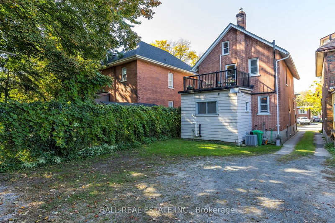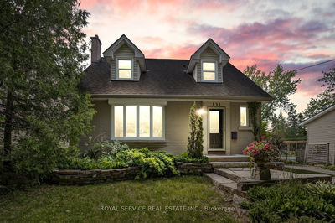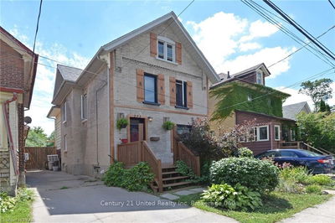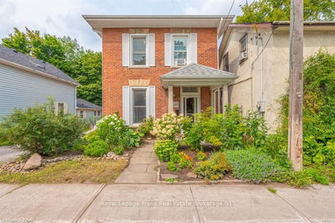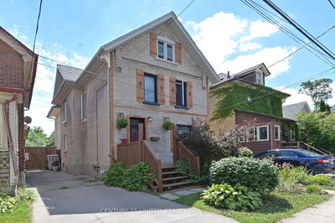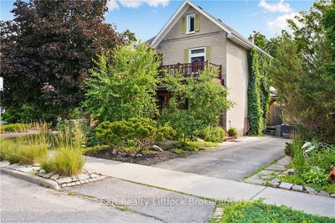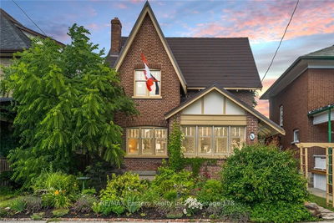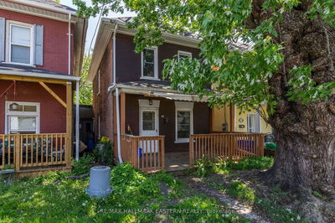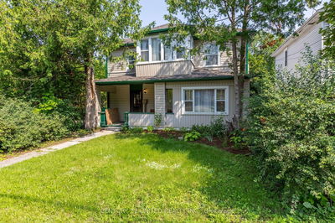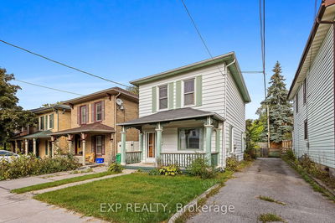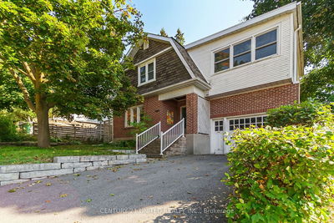This 2.5-story home is an absolute gem. The main level features an impressive foyer leading to an open-concept living room and dining room with beautiful hardwood floors. Large windows allow plenty of light in. A separate kitchen provides peace and quiet, and who wouldn't love all this counter space for kitchen gadgets and more? Imagine the deliciousness you can cook up with so much room to move and work. This unique floor plan features a main-level bedroom behind the kitchen, complete with a 3-piece ensuite. Upstairs, you will find a 4-piece bath and three bedrooms, including a large primary room. One of the bedrooms leads to a deck with a fantastic view over the private and fully fenced backyard. An unfinished basement and attic provide vast amounts of potential. This gem is located on a quiet street in Peterborough's west end. Downtown is within easy walking distance, where your daily strolls lead to cozy cafes, restaurants, and some of the best shopping Peterborough has to offer.
Property Features
- Date Listed: Thursday, October 05, 2023
- Virtual Tour: View Virtual Tour for 422 Donegal Street
- City: Peterborough
- Neighborhood: Downtown
- Full Address: 422 Donegal Street, Peterborough, K9H 4L6, Ontario, Canada
- Kitchen: Main
- Living Room: Main
- Listing Brokerage: Ball Real Estate Inc. - Disclaimer: The information contained in this listing has not been verified by Ball Real Estate Inc. and should be verified by the buyer.

