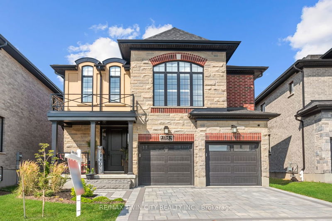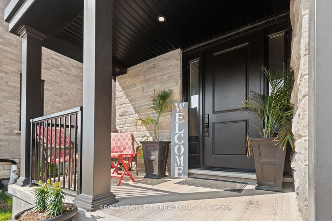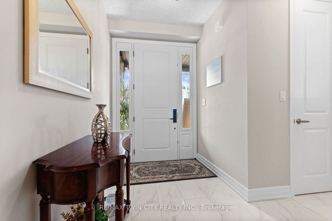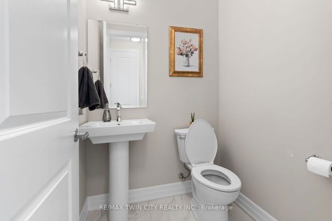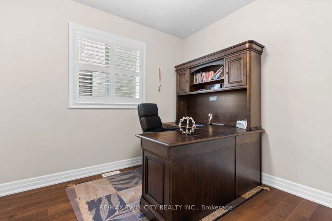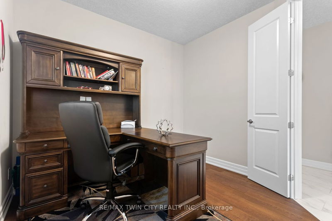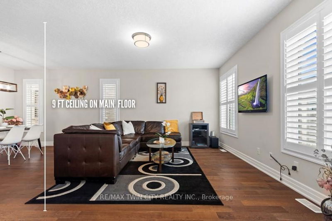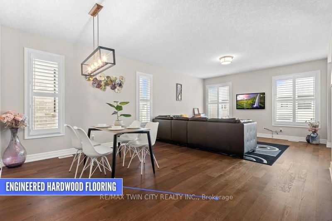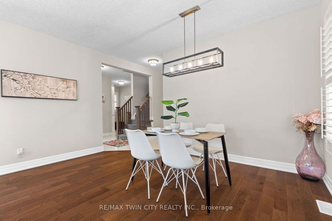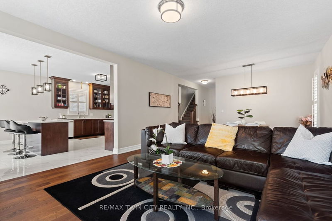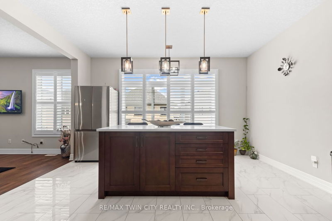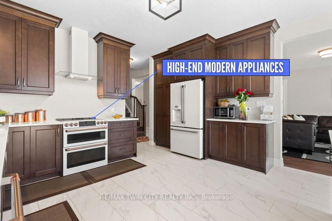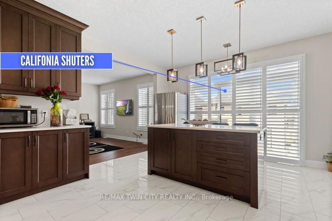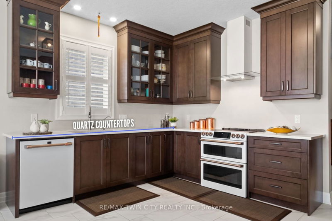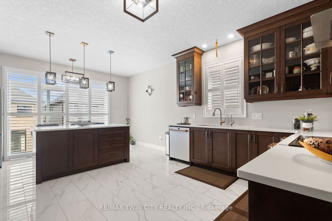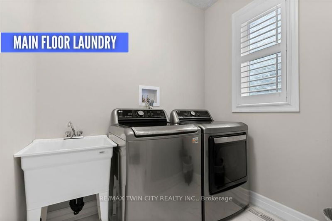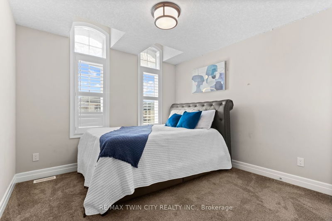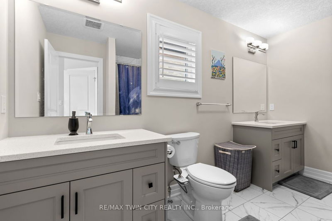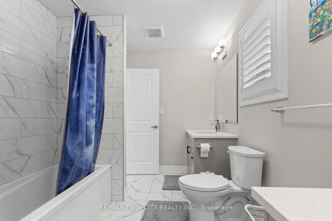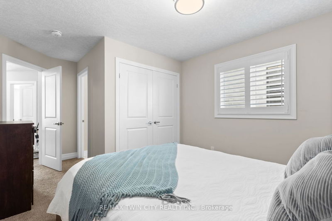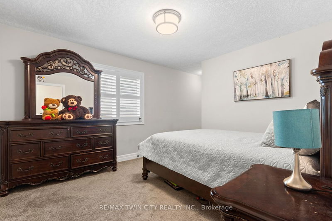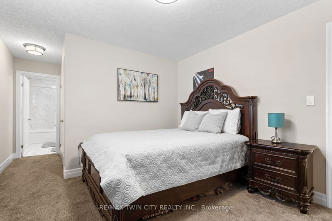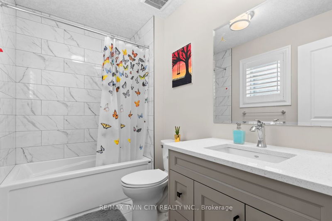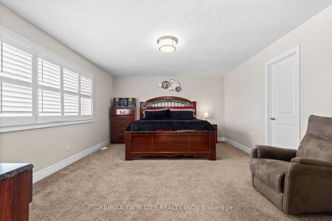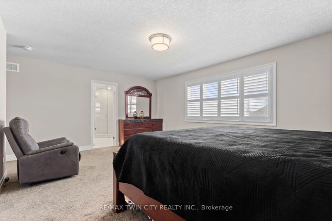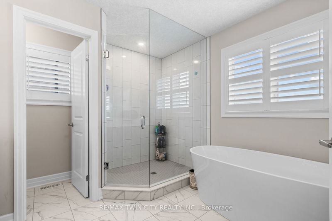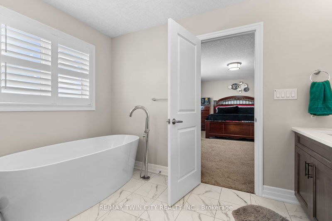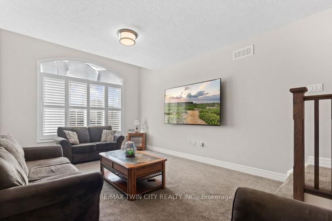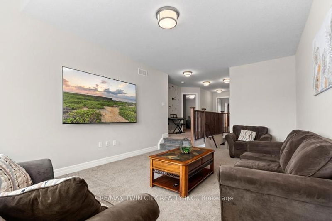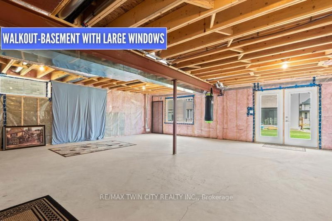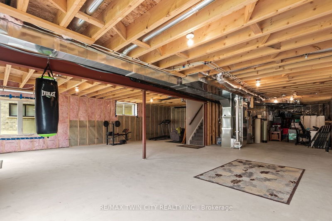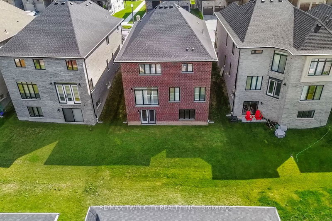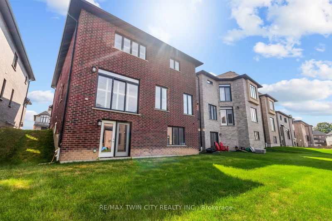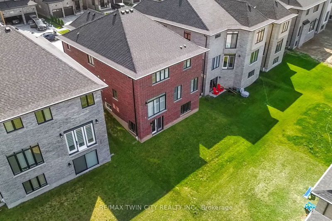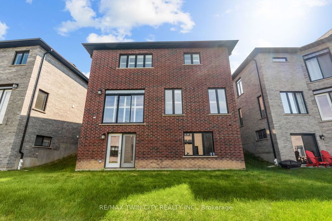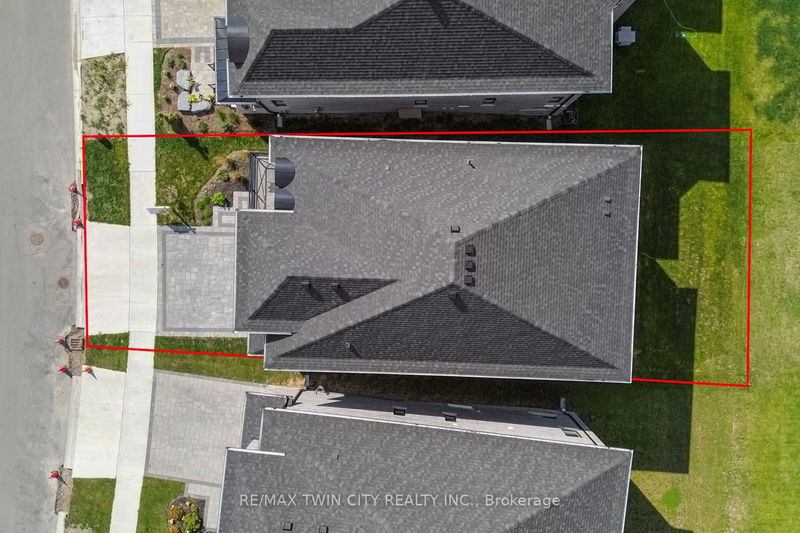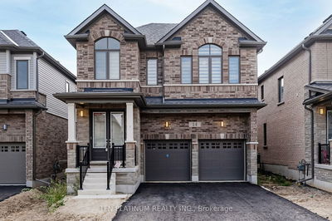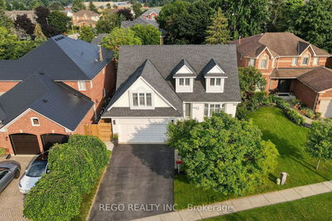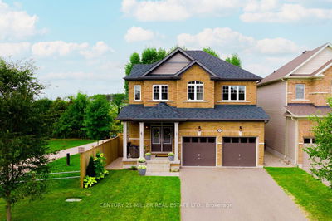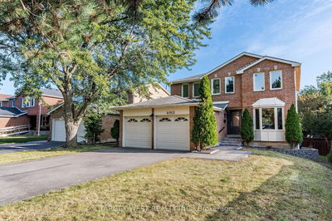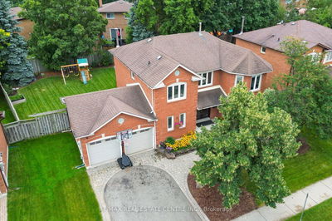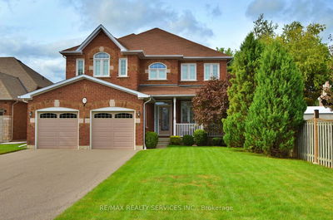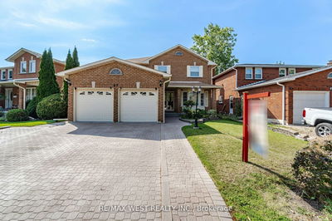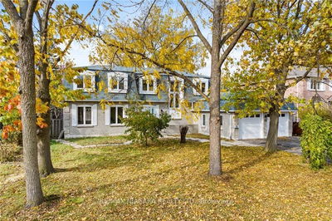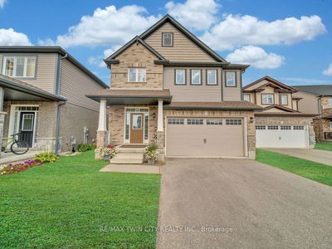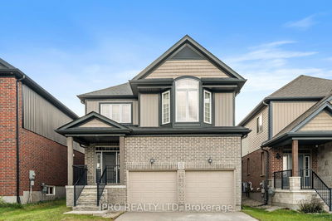Welcome to 134 PONCLIFFE Drive, Kitchener! Built in 2021, this 4 beds+den/3.5 bath home is loaded with upgrades: a bright, CARPET-FREE with porcelain Tiles & Engineered HARDWOOD FLOORING, 9 ft ceiling & CALFORNIA SHUTTERS Throughout. Large foyer with Walk-in Closet, 2pc bath & MAIN FLOOR OFFICE. A formal dining room connects to kitchen with Quartz countertops, HIGH-END Appliances, large-centered island & breakfast area.laundry room with modern appliances completes the Main level. The grand oak staircase takes you to the upper level Family Room Second Floor offers a primary suite with large walk-in closet & 5pc Ensuite. 2nd bedroom with 4pc Ensuite gives you additional Primary Bedroom. 2 another bedrooms comes with large closets & Jack& Jill 5pc bath. Moving Downstairs this house offers more Space with Unfinished WALK-OUT BASEMENT with Double Door, Bathroom Rough-in & Large Wall of Windows. Located in a Area with Only mins to all popular amenities This gem won't last long.
Property Features
- Date Listed: Thursday, October 12, 2023
- Virtual Tour: View Virtual Tour for 134 Pondcliffe Drive
- City: Kitchener
- Major Intersection: Forest Creek Dr To Pondcliffe
- Full Address: 134 Pondcliffe Drive, Kitchener, N2P 2R3, Ontario, Canada
- Kitchen: Main
- Living Room: Main
- Listing Brokerage: Re/Max Twin City Realty Inc. - Disclaimer: The information contained in this listing has not been verified by Re/Max Twin City Realty Inc. and should be verified by the buyer.

