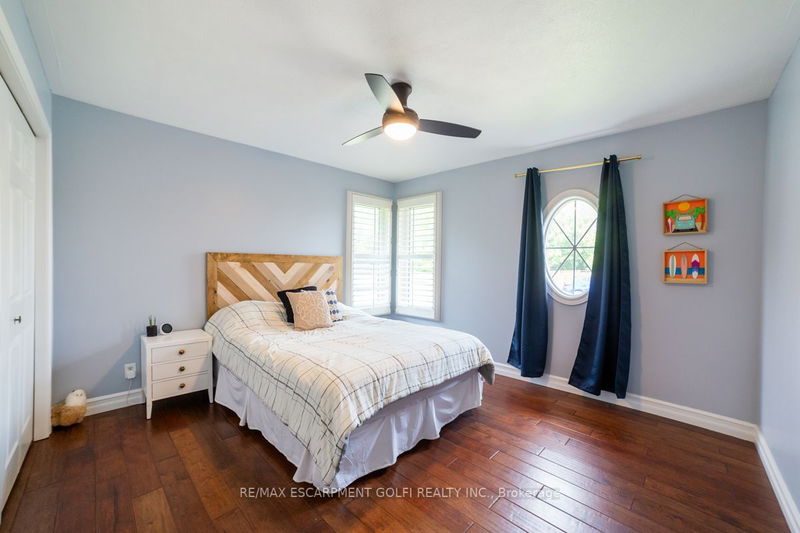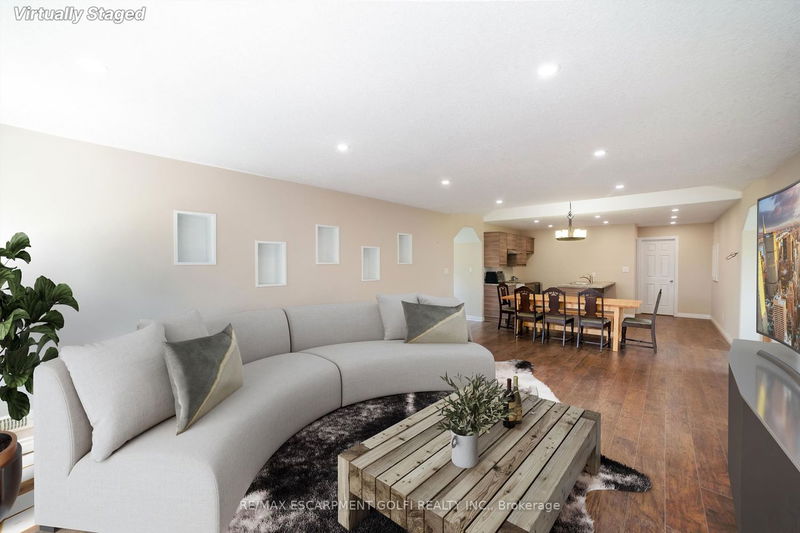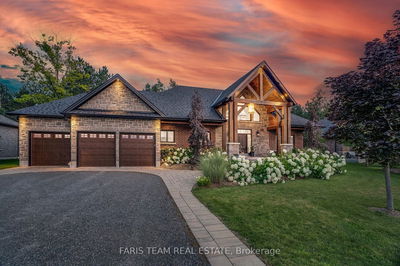Explore a stunning 45-acre rural oasis just 10 mins from the city! This home features 4,400 sq. ft. of living space, is fully renovated and boasts 4 beds and 4 baths. Inside, revel in 12' ceilings in the living room with wood burning fireplace and tons of natural light. Heated hardwood floors on the main floor lead to an entertainer's kitchen with a view of the property and access to the upper deck. The primary bedroom is a private haven with double closets, updated ensuite, and deck access. The basement is fully finished with a bedroom, bar area, rec room, 3 pc bathroom and walk out to the backyard. Awesome 94x28.5 workshop, fully heated with heated floors, for home businesses or hobbies. Above, a 722 sq. ft. 1 bedroom apartment accommodates guests, in laws, office space or potential rental income. A 3-car heated garage suits car enthusiasts. Enjoy the heated pool, run by solar panels. This property offers scenic views and an opportunity for a home-based business.
Property Features
- Date Listed: Friday, October 13, 2023
- Virtual Tour: View Virtual Tour for 162 Phelps Road
- City: Brantford
- Major Intersection: Between Cockshutt & Hwy 24
- Full Address: 162 Phelps Road, Brantford, N3T 5L5, Ontario, Canada
- Living Room: Main
- Kitchen: Main
- Listing Brokerage: Re/Max Escarpment Golfi Realty Inc. - Disclaimer: The information contained in this listing has not been verified by Re/Max Escarpment Golfi Realty Inc. and should be verified by the buyer.





















































