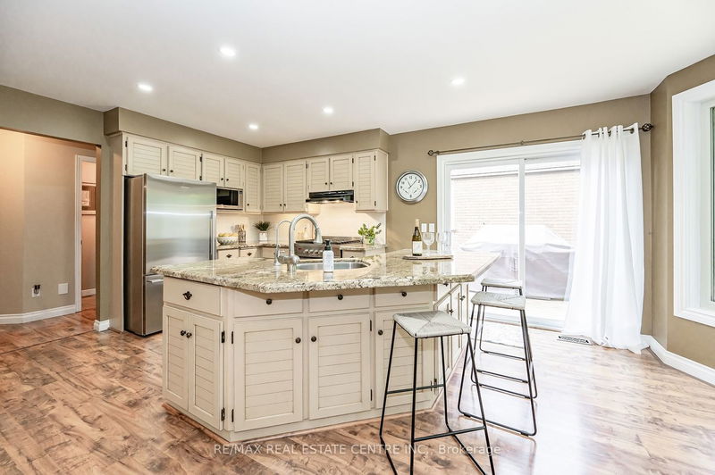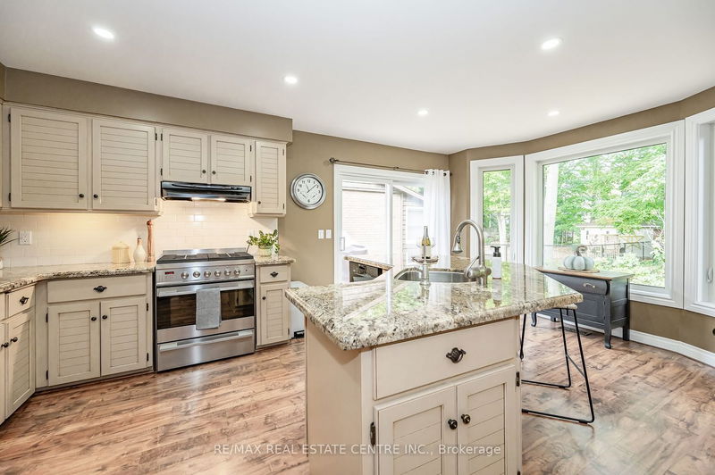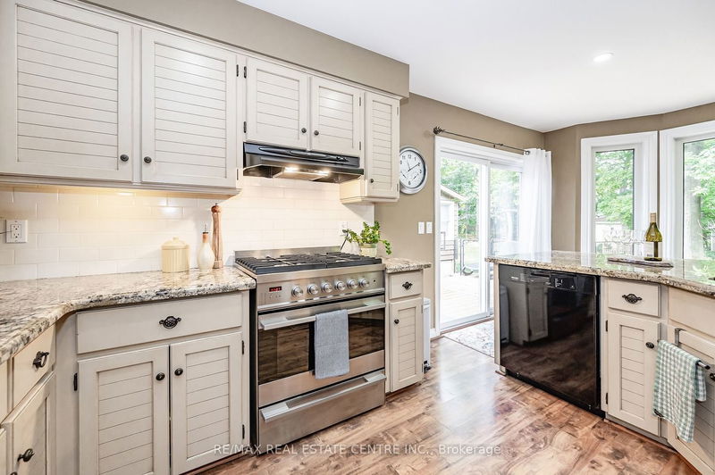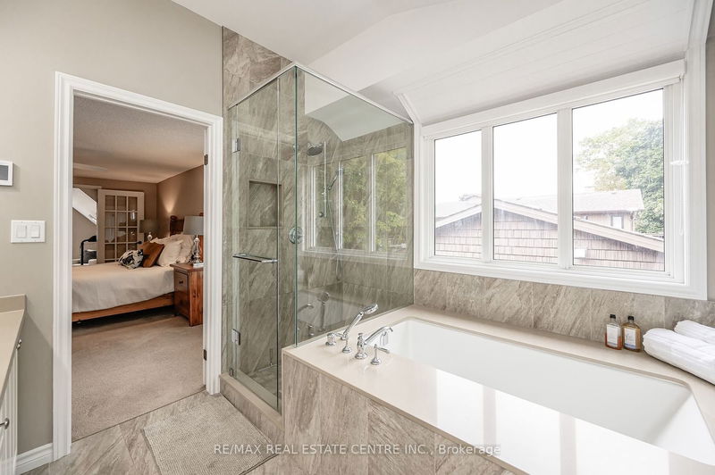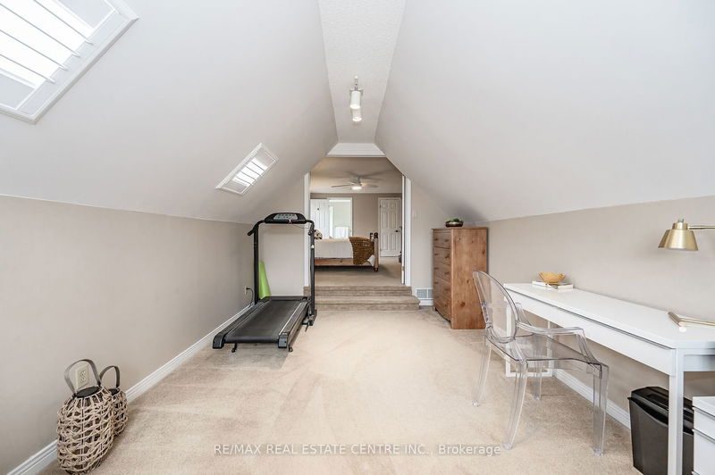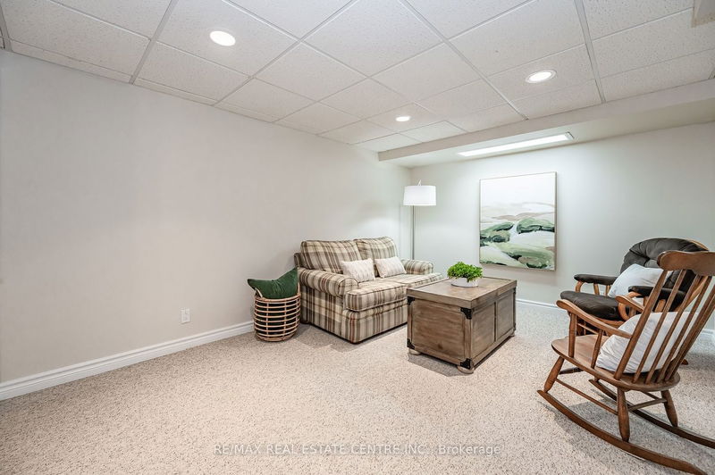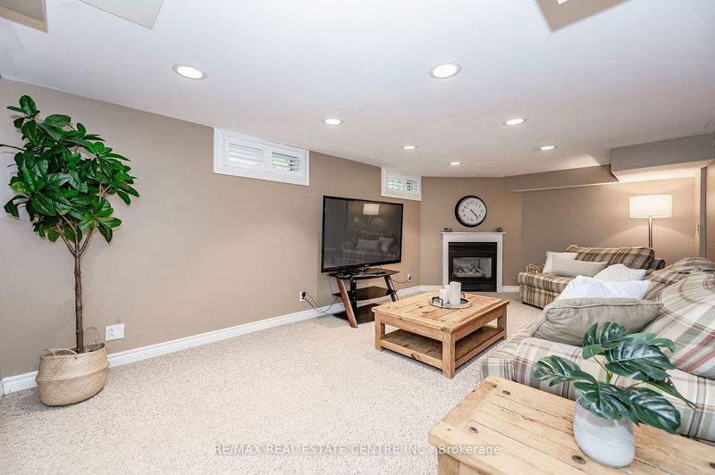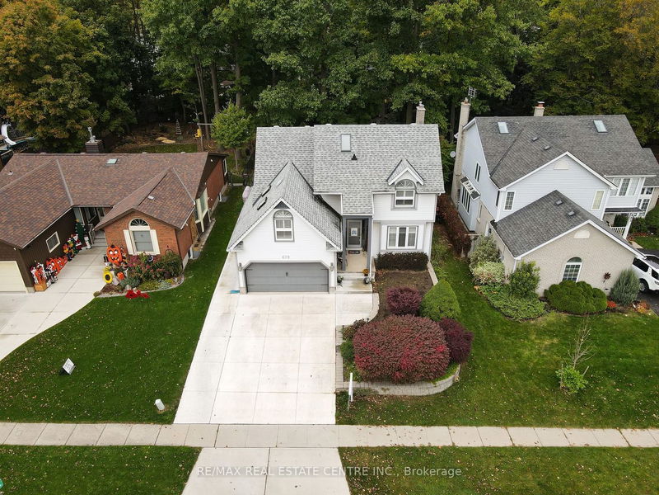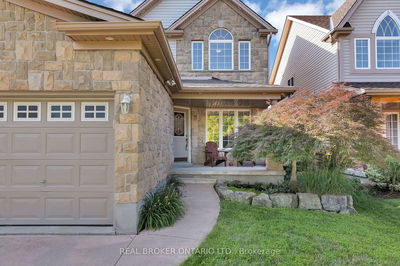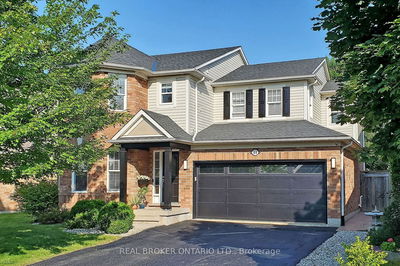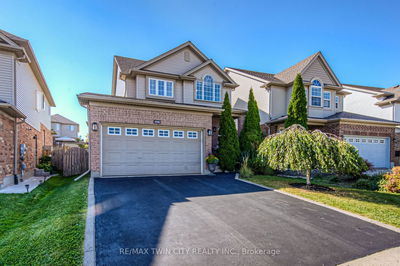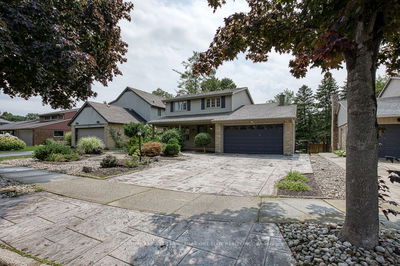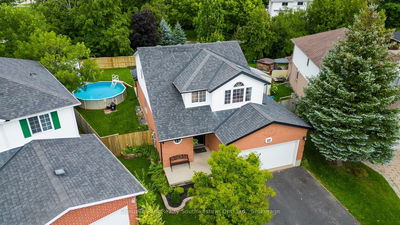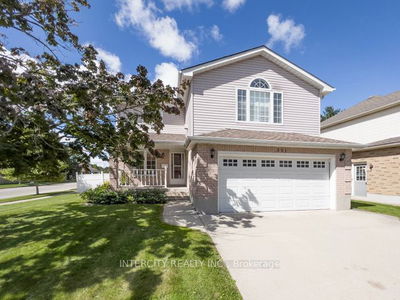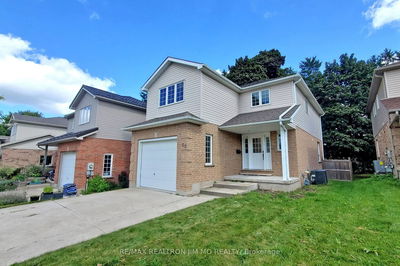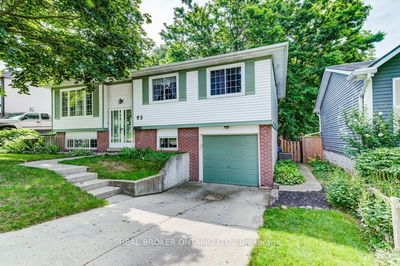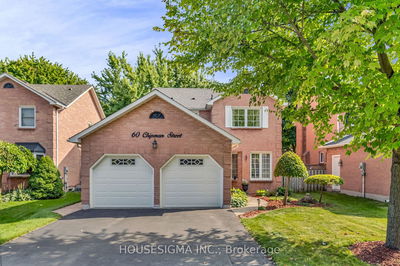Your Dream Home in Hespeler where, comfort, & convenience intersect w/superb access to a wide array of amenities, just mins to Hwy401. The living & family rooms, both thoughtfully sunken, create a sense of coziness & comfort. The family room boasts natural gas fireplace. The dining room is nothing short of impressive, w/ a ceiling that soars to the 2nd floor, allowing ample natural light & offers breathtaking views of the yard. The kitchen is a haven ft an abundance of cabinets, pantry, & built-ins, granite, breakfast bar, & workspace that overlooks the serene backyard. Step outside through the patio door onto the large deck that spans the width of the home. The primary bedroom is complete w/sunken bonus room that can be tailored to your needs. The 5pc ensuite bath has been remodelled, ft double sinks, glass-encased shower, soaker tub, & heated floors. The finished basement adds versatility to the living space, w/ a cozy Rec room, den, & 2pc bath. Ample storage space in the basement.
Property Features
- Date Listed: Wednesday, October 18, 2023
- Virtual Tour: View Virtual Tour for 479 Winston Boulevard
- City: Cambridge
- Major Intersection: Franklin Blvd
- Family Room: Main
- Kitchen: Main
- Living Room: Main
- Listing Brokerage: Re/Max Real Estate Centre Inc. - Disclaimer: The information contained in this listing has not been verified by Re/Max Real Estate Centre Inc. and should be verified by the buyer.













