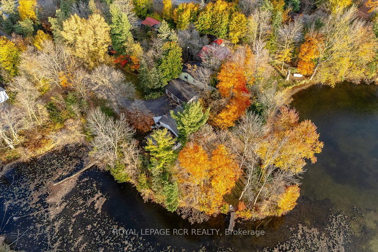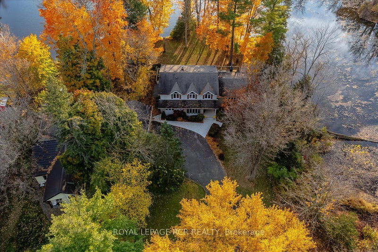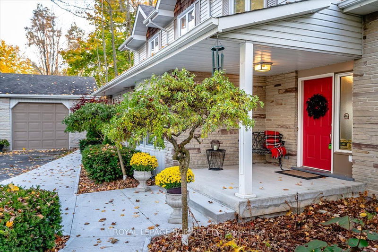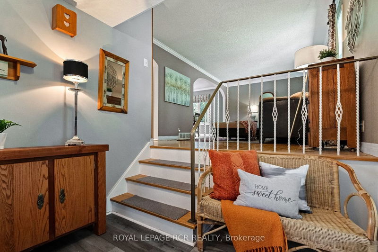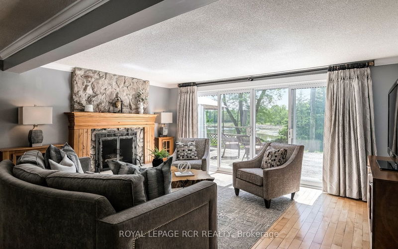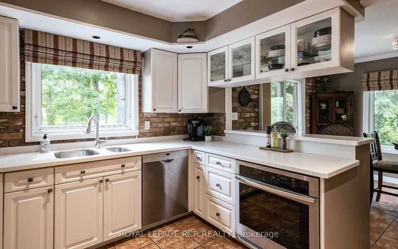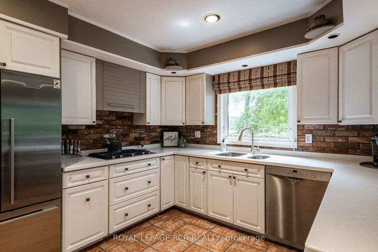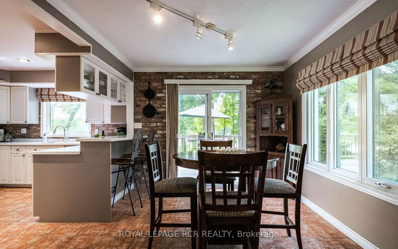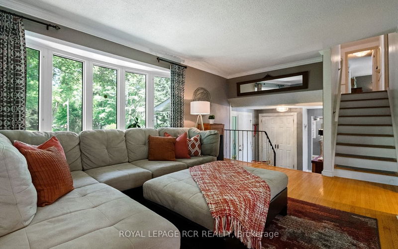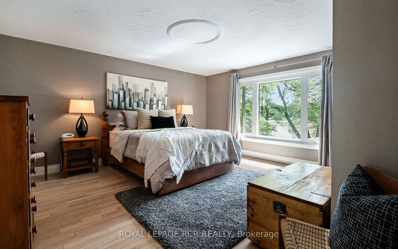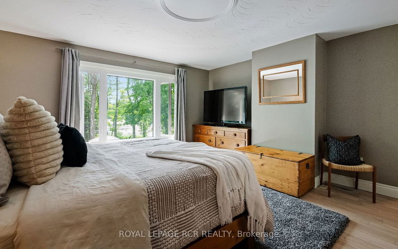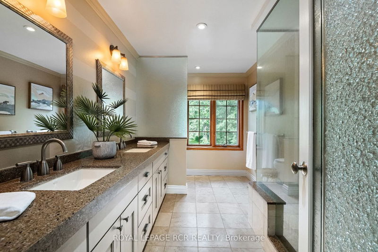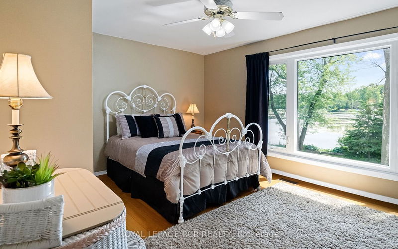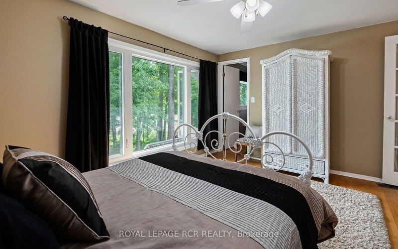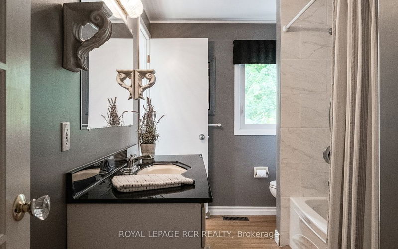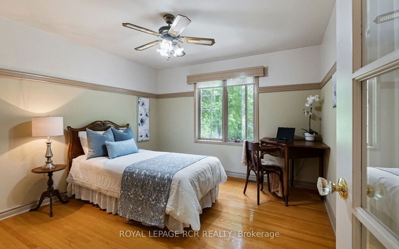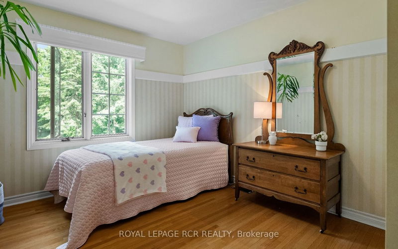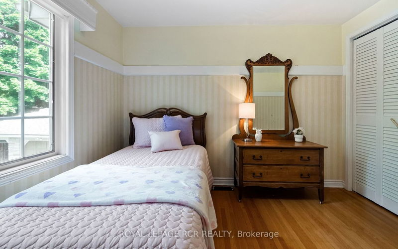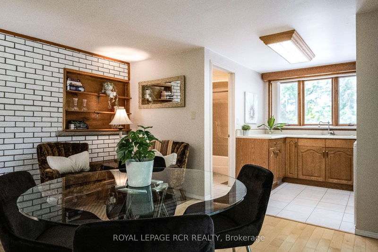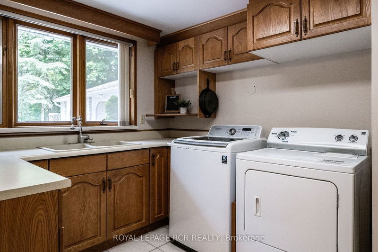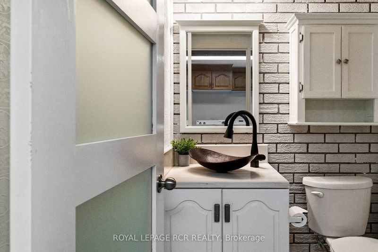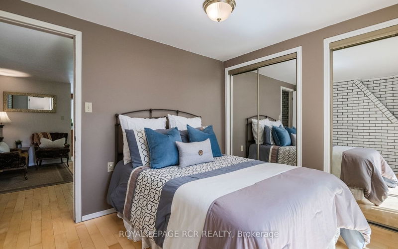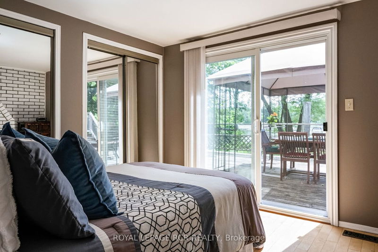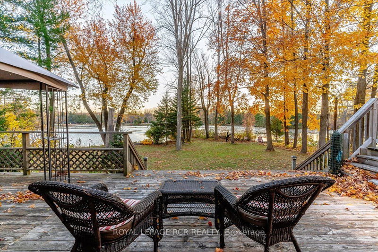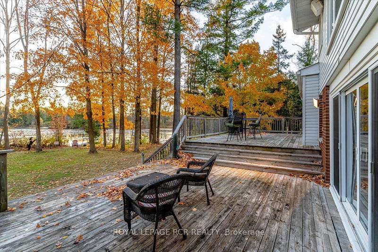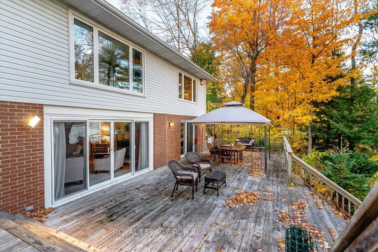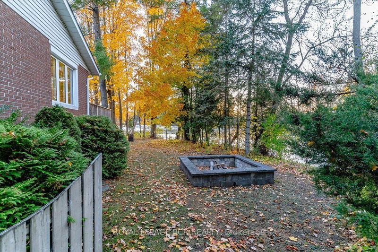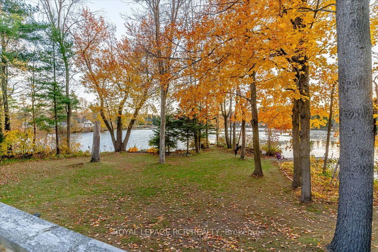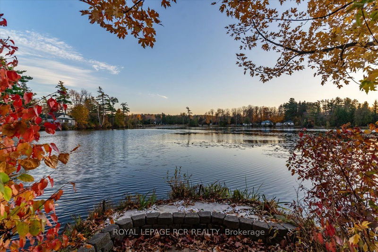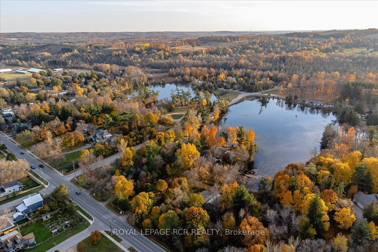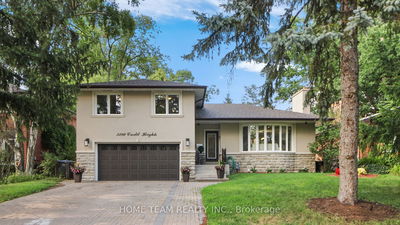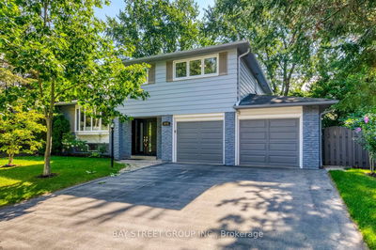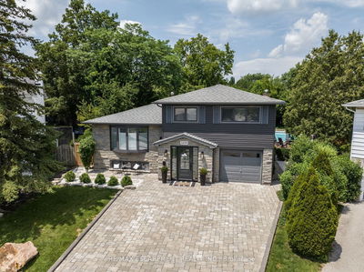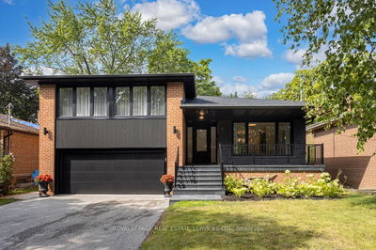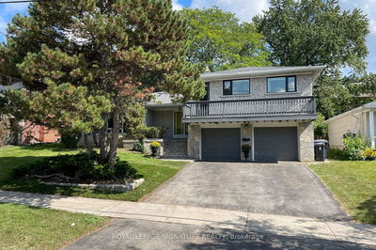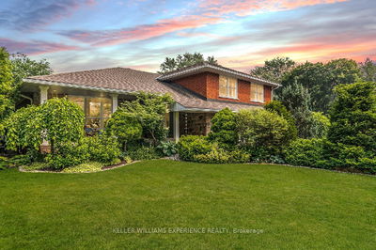Escape to a breathtaking 3.6-acre in-town waterfront paradise boasting 5 bdrms & 4 baths, including a nanny suite for ultimate luxury & versatility. The gourmet eat-in kitchen harmonizes style & functionality, while the LR/DR create spaces for relaxation & refined gatherings. Spacious bdrms incl. primary w/4 pce ensuite & w/i closet. Multiple walk-outs lead to a 2-tiered deck, offering seamless access to nature's tranquility. A finished rec rm adds versatility, ideal for entertainment or leisure. Nanny suite complete w/kitchen, LR w/walk-out, 4 pce bath & bdrm w/walk-out provides a separate & private living area for extended family or guests. To add to its remarkable features, this property boasts a detached 3-car garage & a separate workshop, providing ample space for your vehicles & creative endeavors. Conveniently located near the Elora Cataract Trailway, this property presents opportunities to explore the area's natural
Property Features
- Date Listed: Wednesday, October 25, 2023
- Virtual Tour: View Virtual Tour for 268 Main Street
- City: Erin
- Neighborhood: Erin
- Major Intersection: Main St/ Ross St
- Living Room: Hardwood Floor, Fireplace, W/O To Deck
- Kitchen: Tile Floor, Eat-In Kitchen, W/O To Deck
- Family Room: Hardwood Floor, Open Concept, Bow Window
- Kitchen: Tile Floor, Open Concept, Combined W/Living
- Listing Brokerage: Royal Lepage Rcr Realty - Disclaimer: The information contained in this listing has not been verified by Royal Lepage Rcr Realty and should be verified by the buyer.




