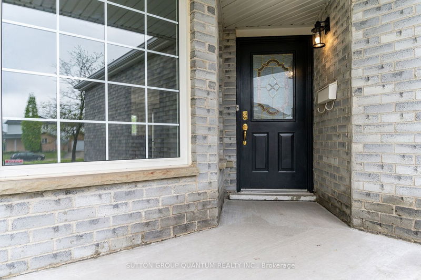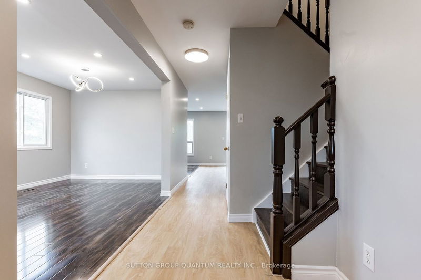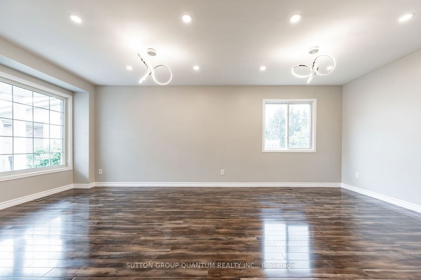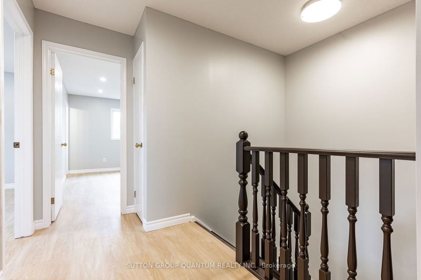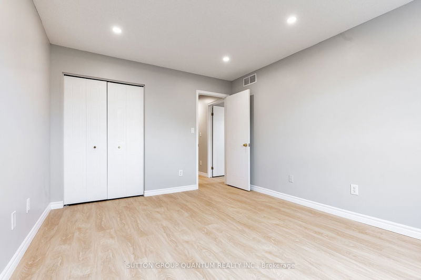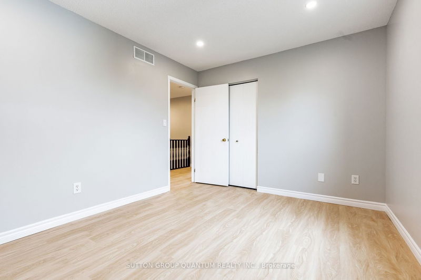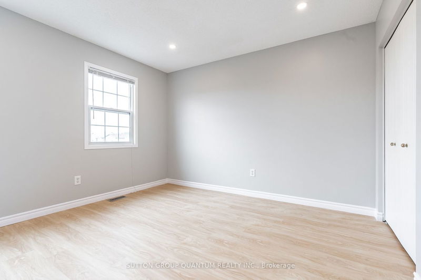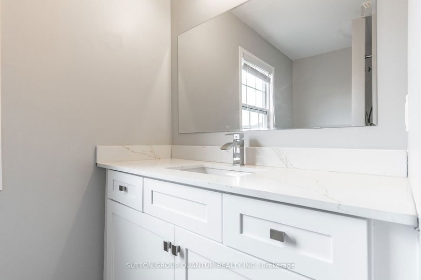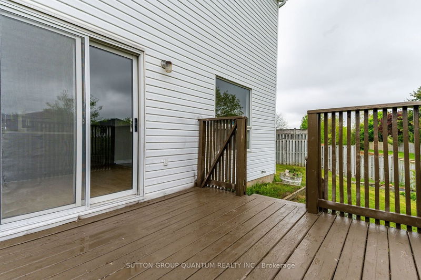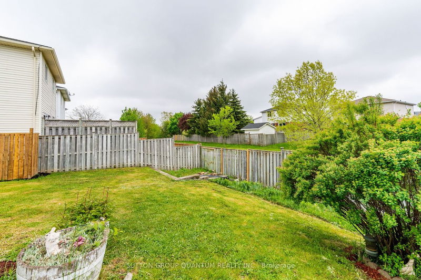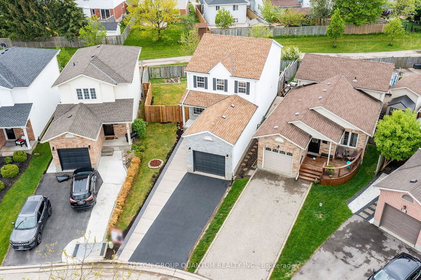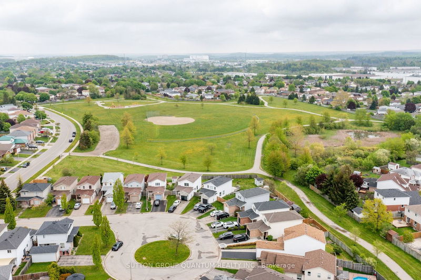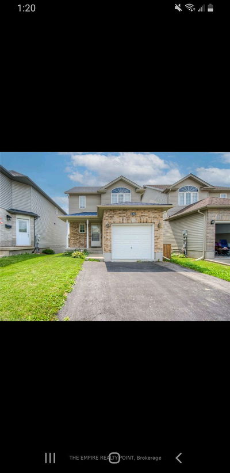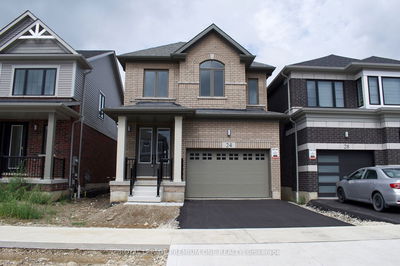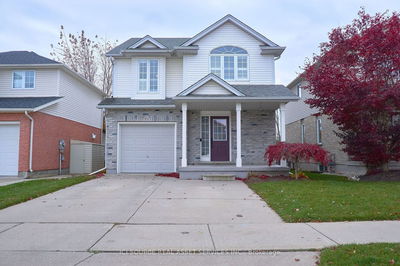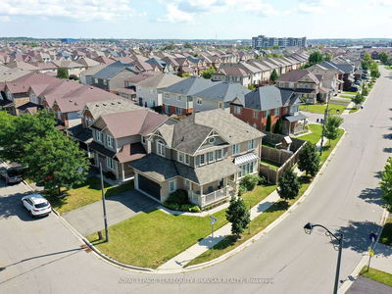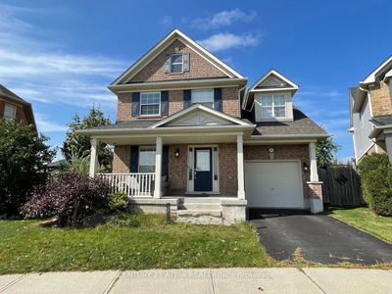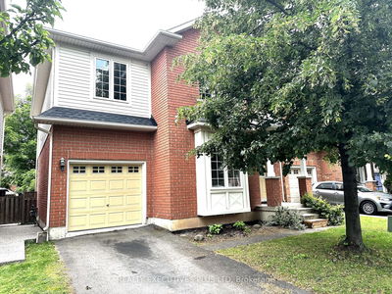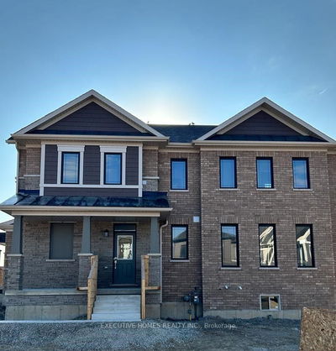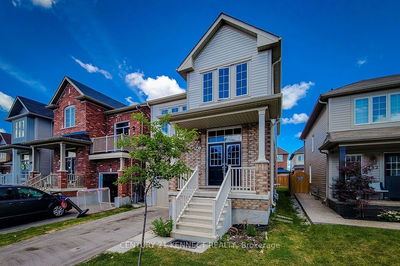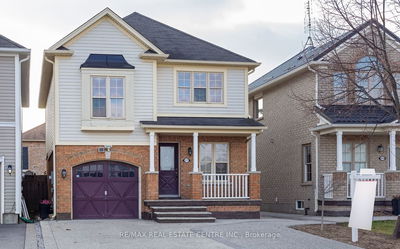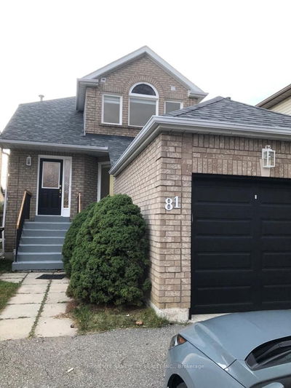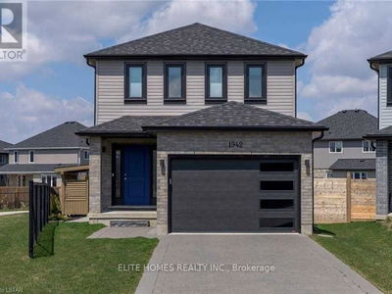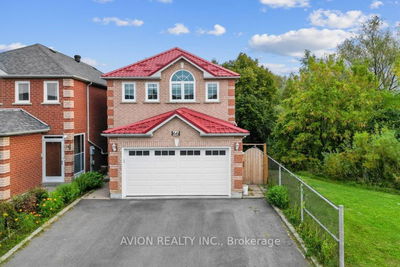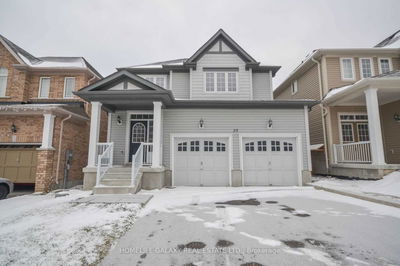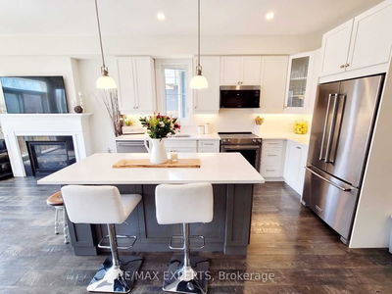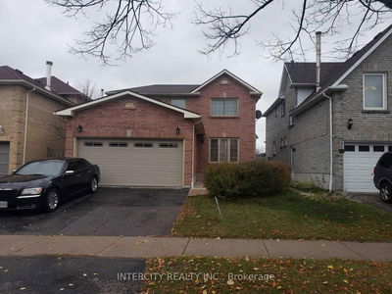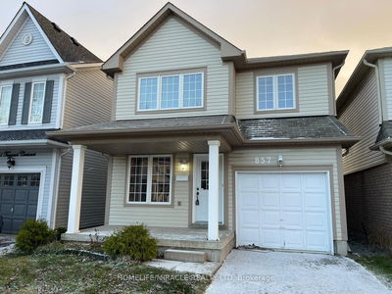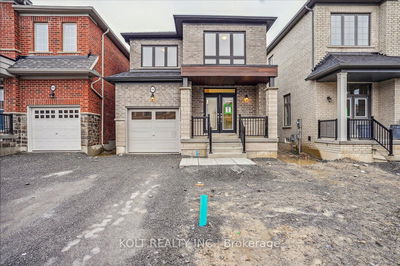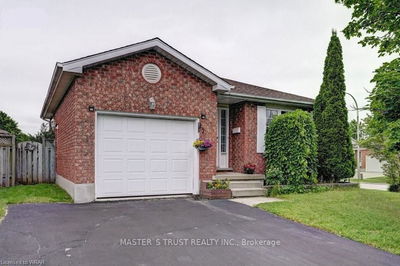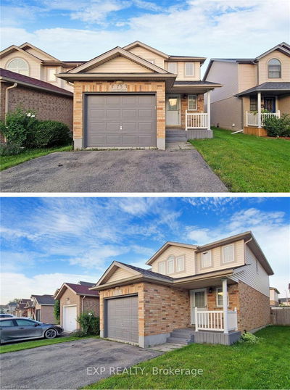Live your best life here on the upper floor (basement excluded): crt living on a large pie-shaped lot of 4,563.89 sq. Ft. With over 1500 sq. Ft. Of living space above grade with no rear neighbours & surrounded by walking trails and park yet close to schools, shopping, recreation facilities, amenities, public transit, highway & city life to keep you connected while getting away from it all. High-end finishes thru/out are a standard for this newly renovated house, w additions like a new bathroom, quartz countertops, a combination of hardwood, vinyl & laminate flooring, pot lights, pendant lights, fresh paint, & front fencing to name a few. This 2 storey house features 3 bdrms & 2.5 baths, & primary bdrm w an ensuite, a beautiful kitchen w a fancy backsplash, new appliances & quartz countertop, & a separate living, dining & family room; a back wooden deck overlooking a pet-friendly walking trail, walkout from the separate dining room for spacious entertaining.
Property Features
- Date Listed: Wednesday, October 25, 2023
- City: Kitchener
- Major Intersection: Erinbrook Dr To Rittenhouse Rd
- Full Address: Upper-48 White Sands Court, Kitchener, N2E 3S4, Ontario, Canada
- Living Room: Large Window, Laminate, Led Lighting
- Family Room: Large Window, Laminate, Pot Lights
- Kitchen: Stainless Steel Appl, Backsplash, Quartz Counter
- Listing Brokerage: Sutton Group Quantum Realty Inc. - Disclaimer: The information contained in this listing has not been verified by Sutton Group Quantum Realty Inc. and should be verified by the buyer.


