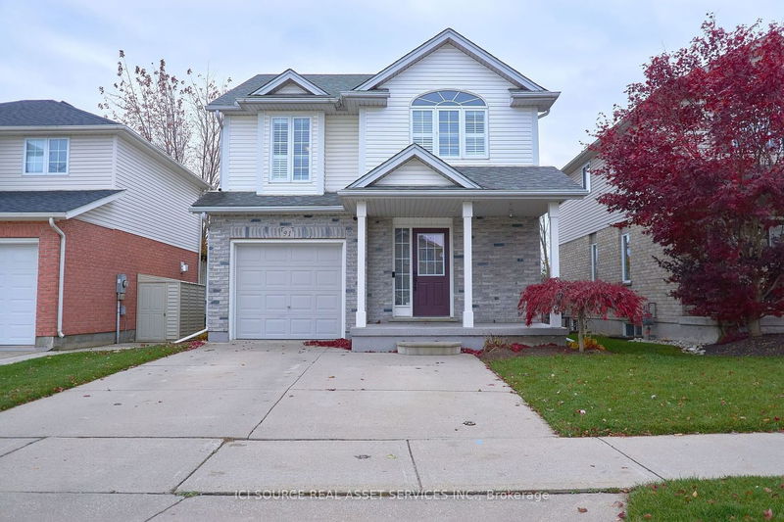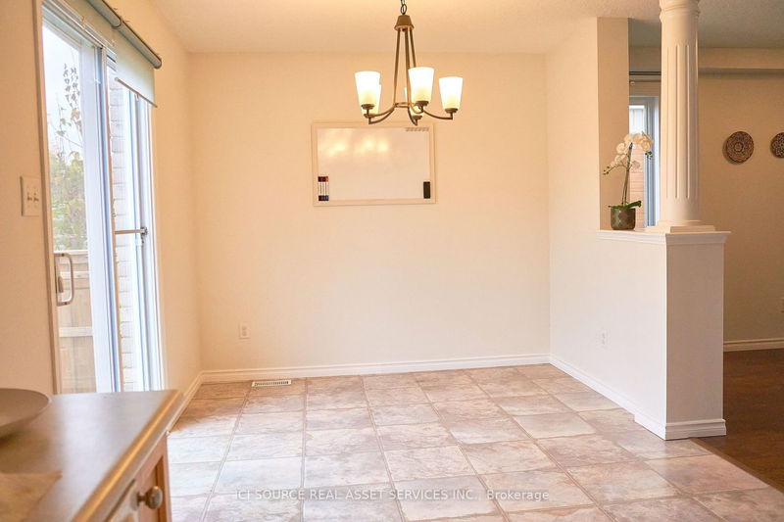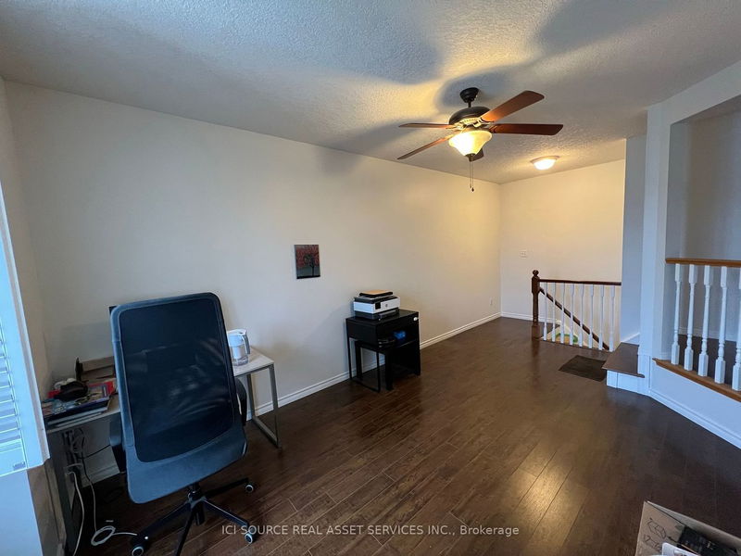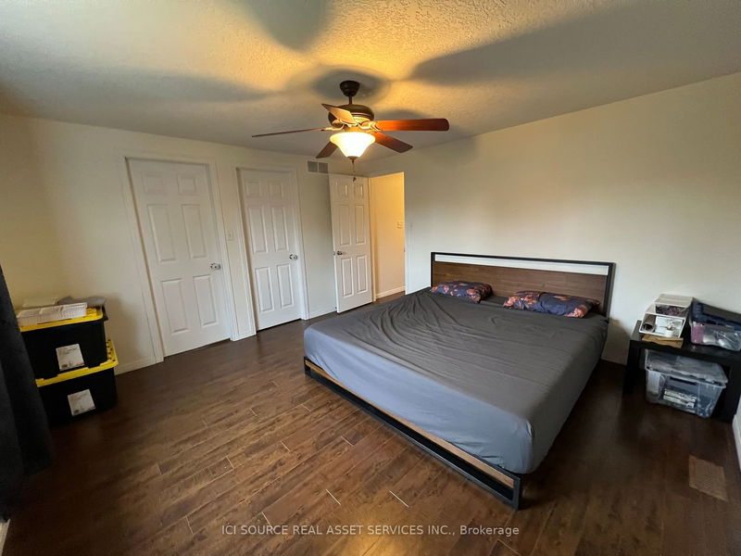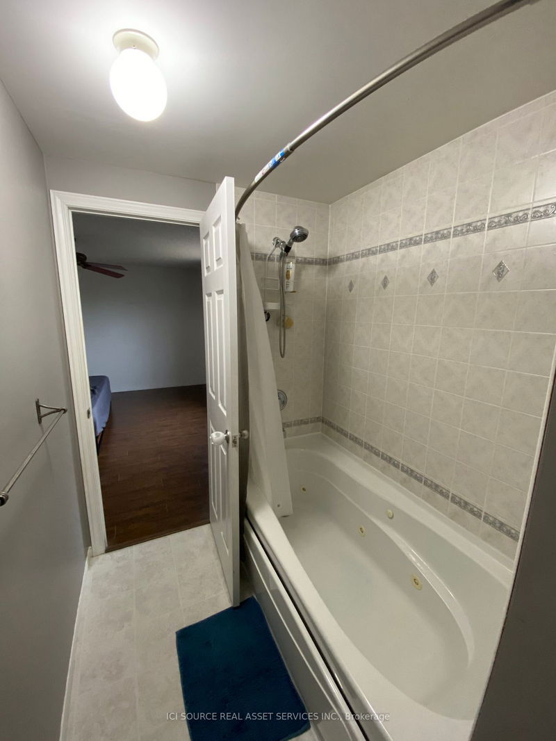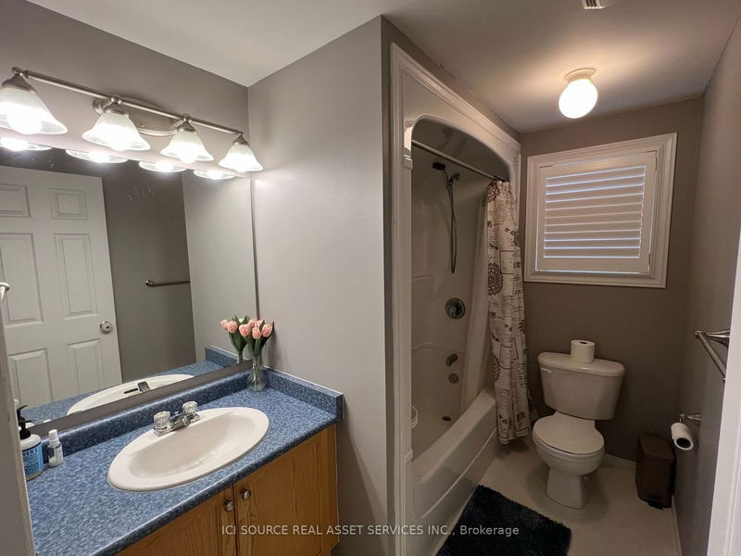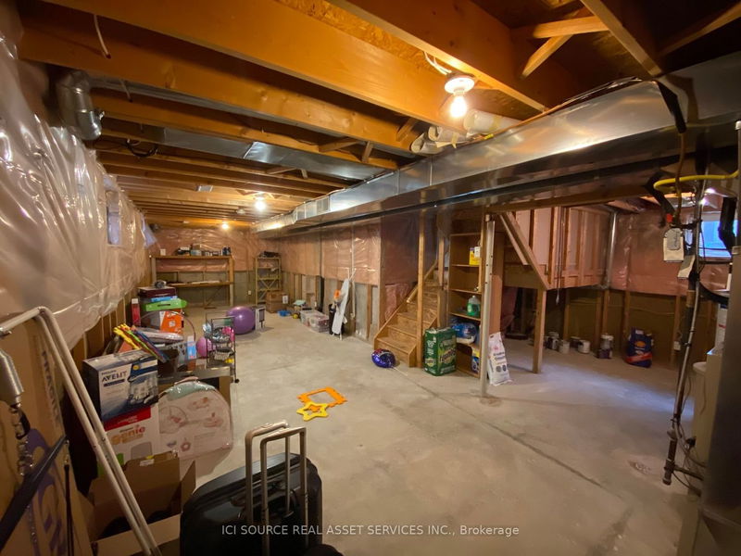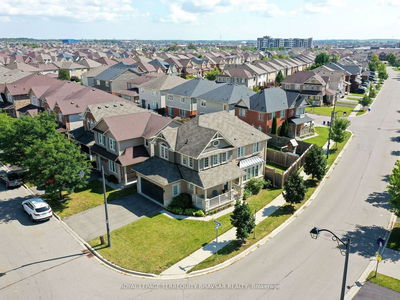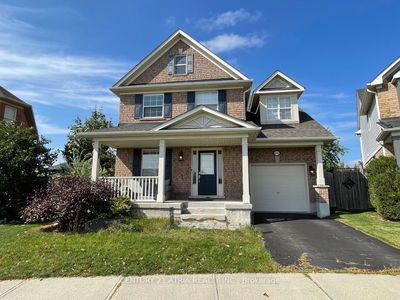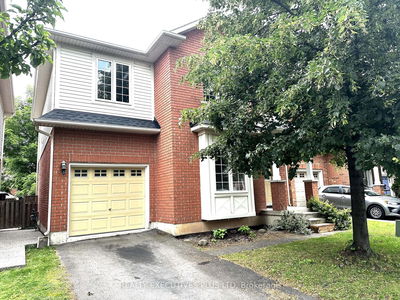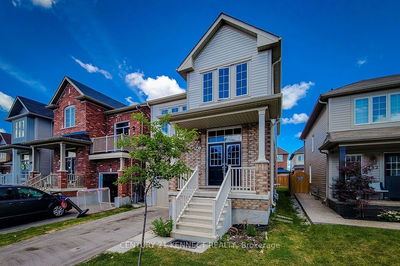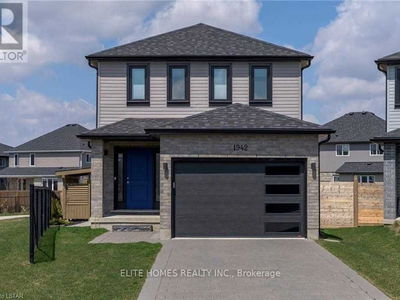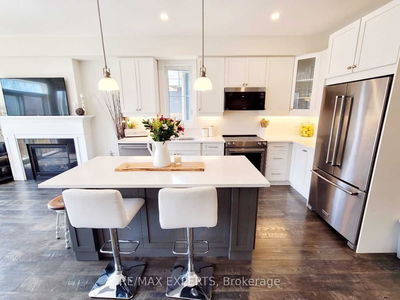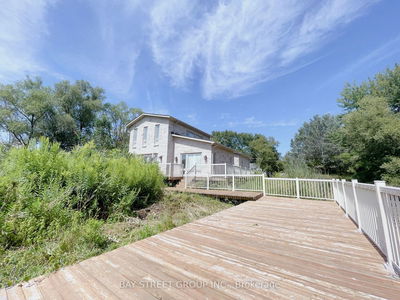This is a perfect family home with a serene backyard backing onto green space and a gate to the trail behind it! The front porch resurfaced in 2021. You will enjoy the bright interior, fresh neutral paint (2021), ample main living room area with a gas fireplace, kitchen, and dining with a backyard view. Sliders off the kitchen exit to a nice tiered deck fully fenced with a decorative gate that backs onto the trail (just redone in 2020). A couple steps down from the main floor, you will find a powder room and an open, undeveloped basement. A few short steps up to the upper level is a family room - the perfect spot for media enjoyment! On the top level are three good-sized bedrooms, a 4-piece bath, and a primary bedroom with a large ensuite and walk-in closet. Beautiful wide plank-engineered flooring and some custom shutters throughout the home. Handy to all amenities, minutes to highway 7/8, the 401, in-town Elmira shopping, schools, parks, downtown Waterloo, and rural countryside.
Property Features
- Date Listed: Thursday, November 09, 2023
- City: Woolwich
- Major Intersection: Barnswallow Dr To Brookmead St
- Full Address: 91 Brookmead Street, Woolwich, N3B 3L9, Ontario, Canada
- Living Room: Main
- Kitchen: Main
- Family Room: 2nd
- Listing Brokerage: Ici Source Real Asset Services Inc. - Disclaimer: The information contained in this listing has not been verified by Ici Source Real Asset Services Inc. and should be verified by the buyer.

