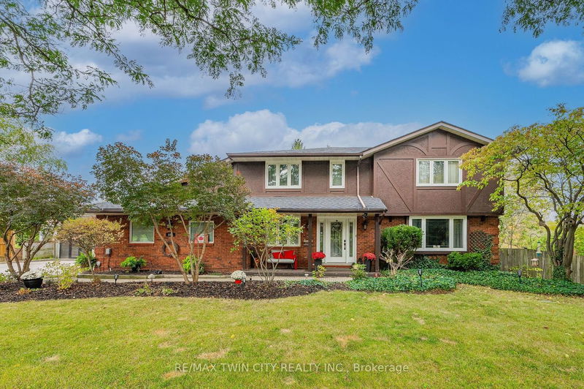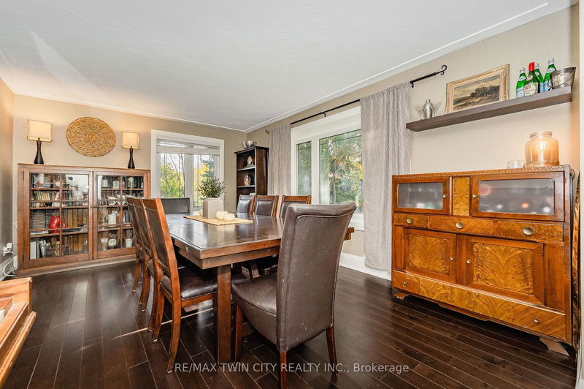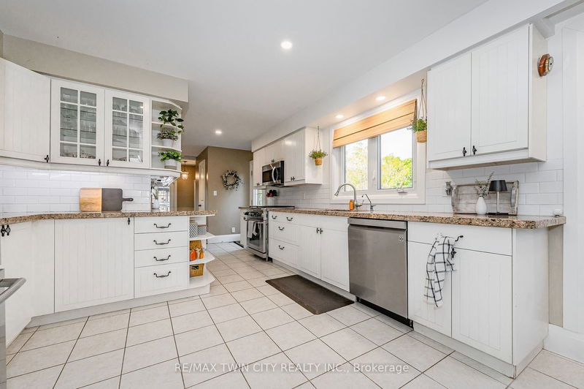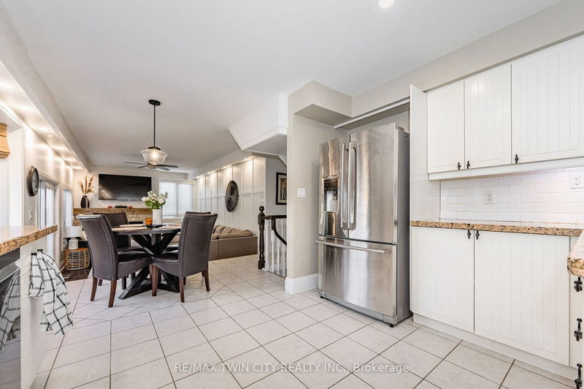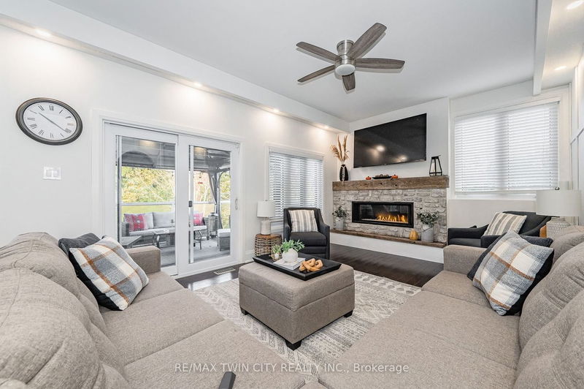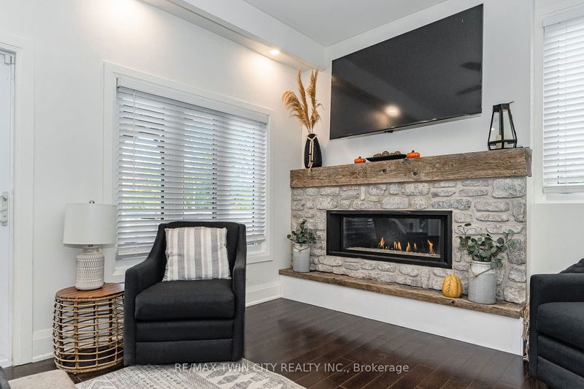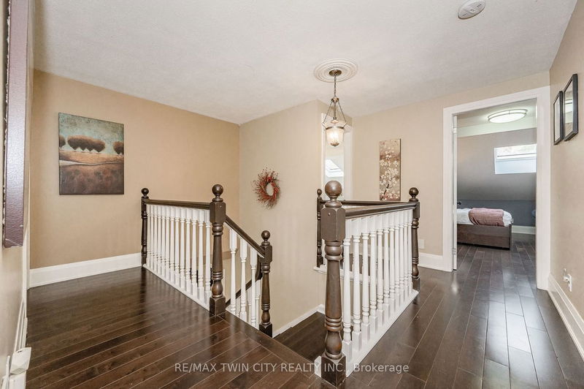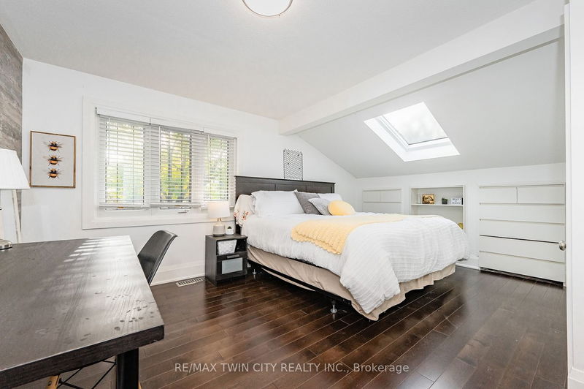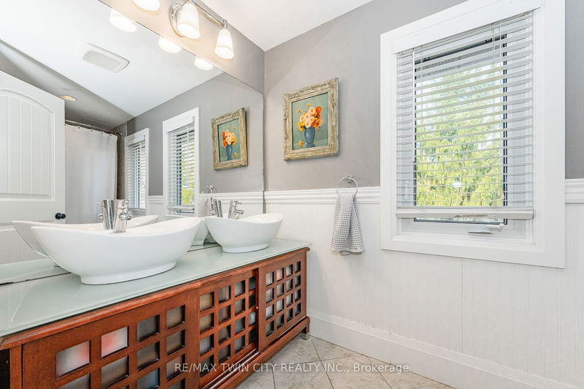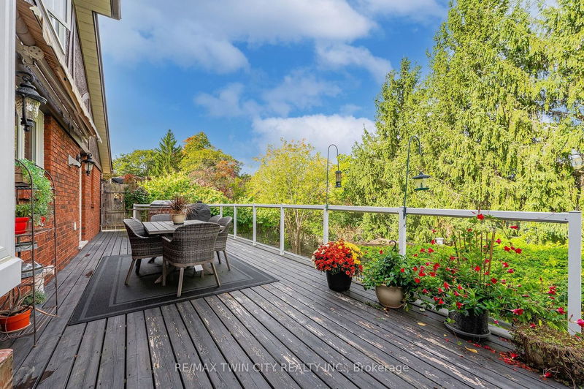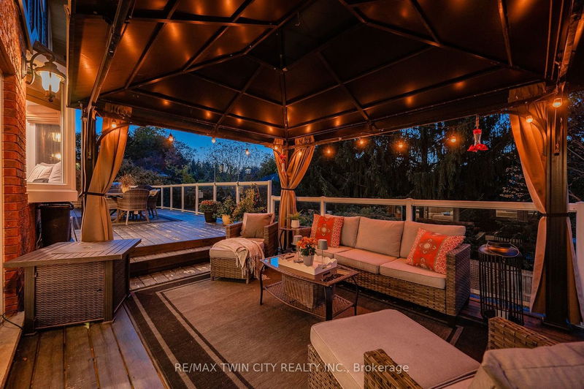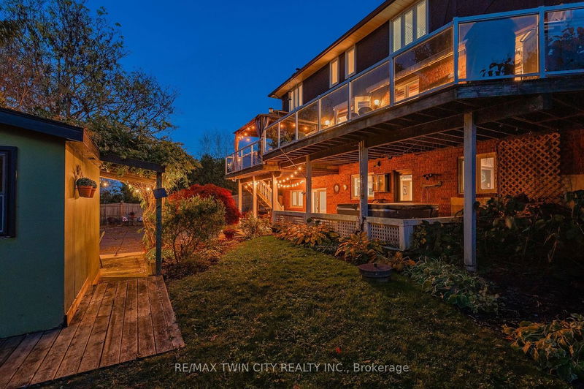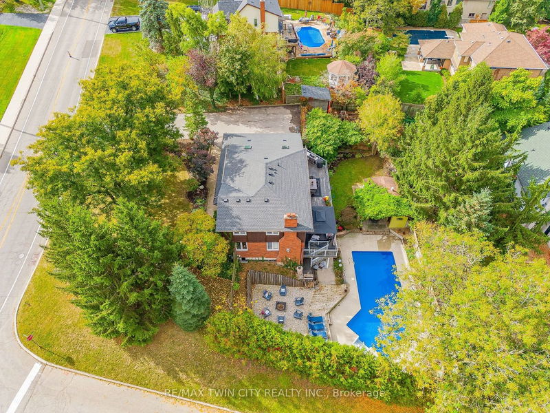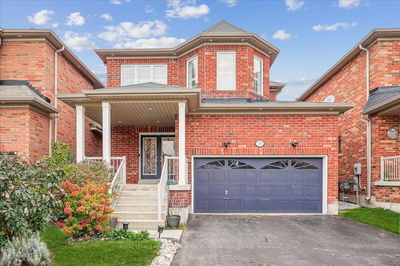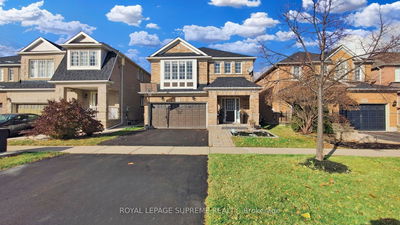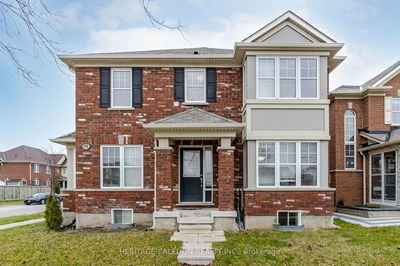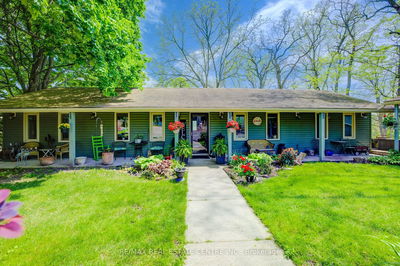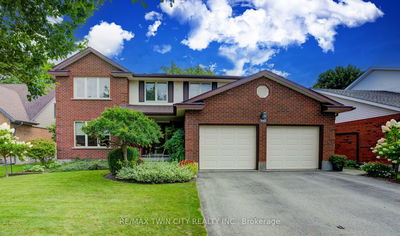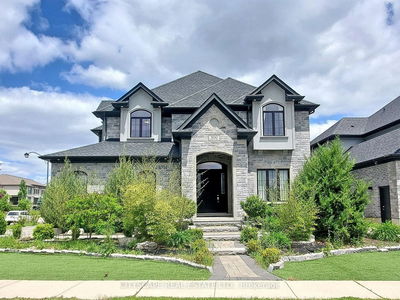This 4+1-bedroom, 4-bathroom sanctuary on a .33-AC lot is surrounded by mature trees on a picturesque, tree-lined street in a highly desirable enclave. With 3,945 SF of living space, an inground pool, and premium features throughout, this home is a true gem.The main level features a gracious foyer, home office, elegant dining area, and an impressive eat-in kitchen with granite counters. The adjoining great room offers relaxation and gatherings with a gas fireplace and access to the outdoor deck.Upstairs, you'll find a luxurious primary suite, three additional bedrooms, and a 5-pce main bath. The home is beautifully lit with designer fixtures.The lower level has a spacious rec room, an extra bedroom, a gym, and a 3-pce bathroom. The outdoor space is equally amazing with an inground pool, pool house, hot tub, oversized deck, fire pit, and more.This prime location is close to workplaces, universities, parks, golf clubs, and amenities with quick highway access.
Property Features
- Date Listed: Thursday, October 26, 2023
- Virtual Tour: View Virtual Tour for 444 Lexington Road
- City: Waterloo
- Full Address: 444 Lexington Road, Waterloo, N2K 2K3, Ontario, Canada
- Kitchen: Main
- Listing Brokerage: Re/Max Twin City Realty Inc. - Disclaimer: The information contained in this listing has not been verified by Re/Max Twin City Realty Inc. and should be verified by the buyer.

