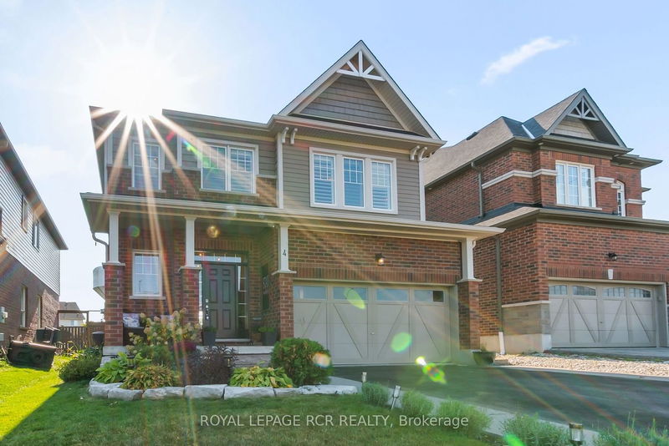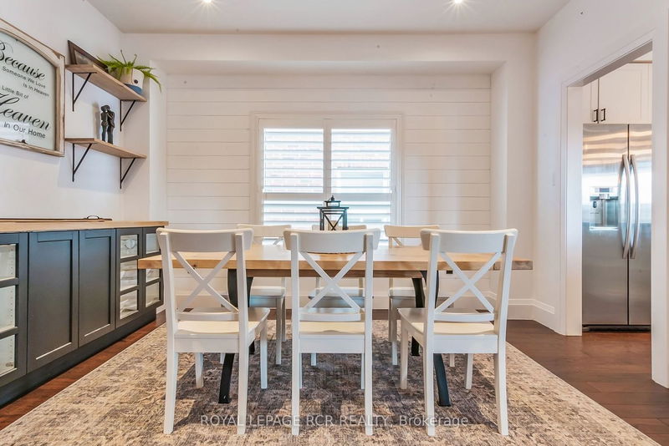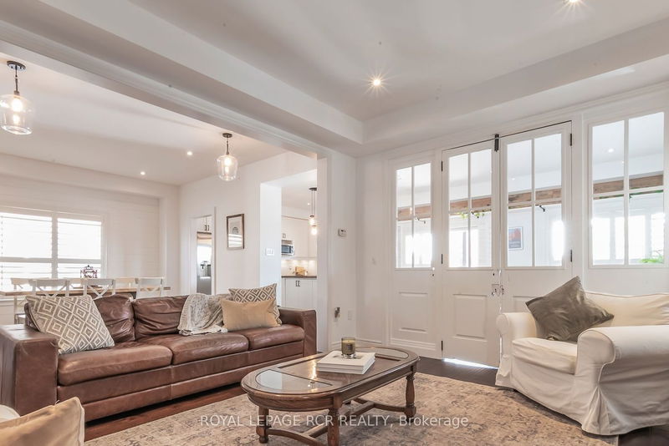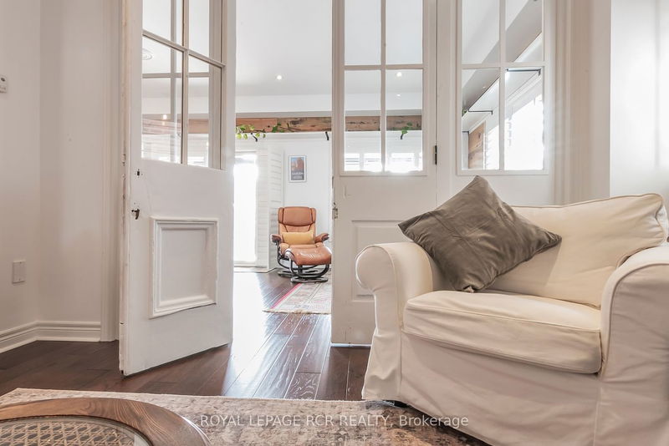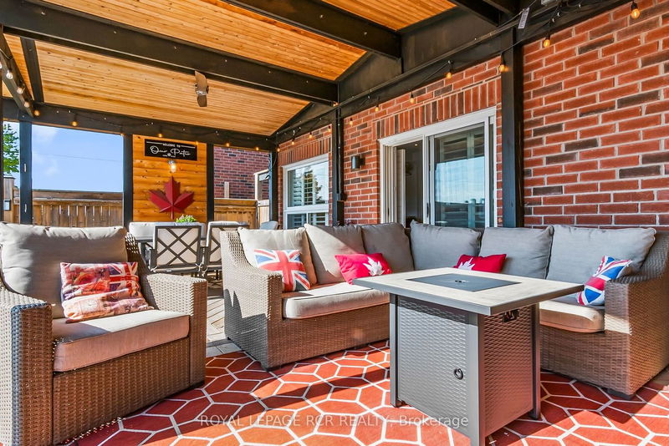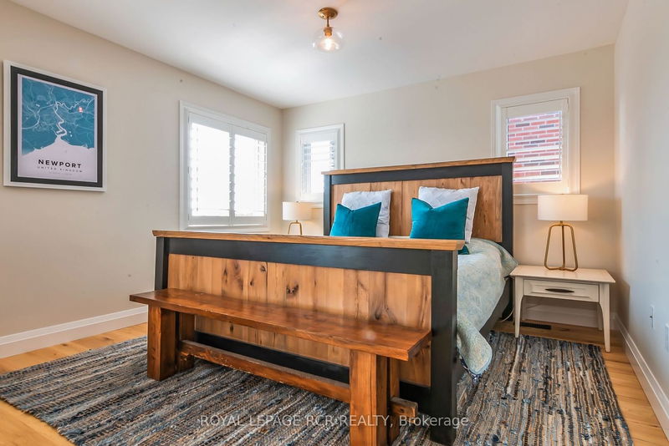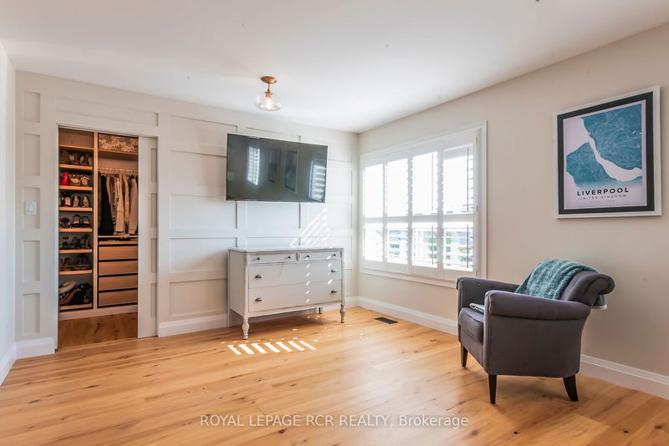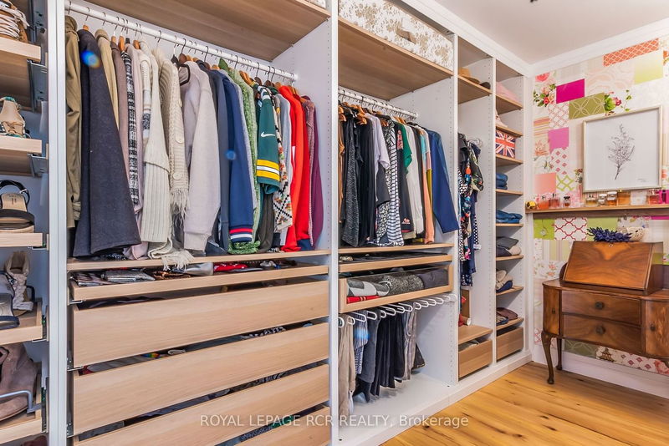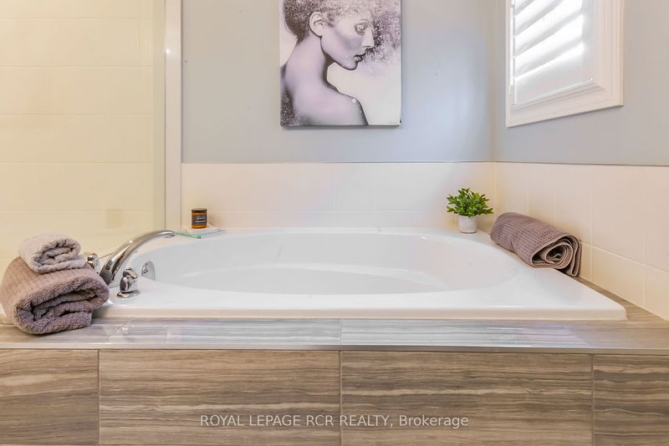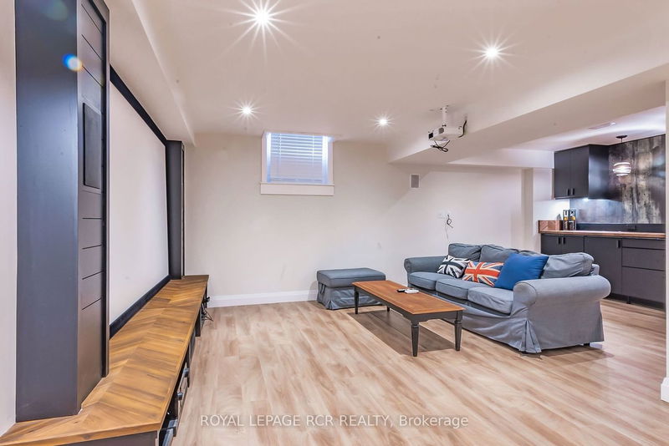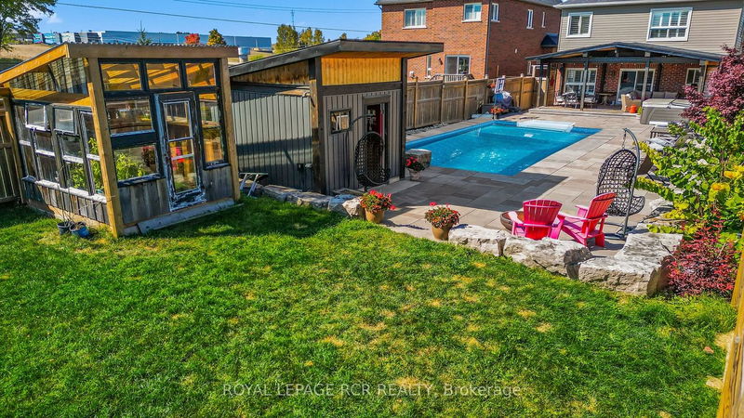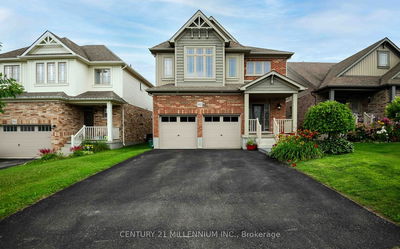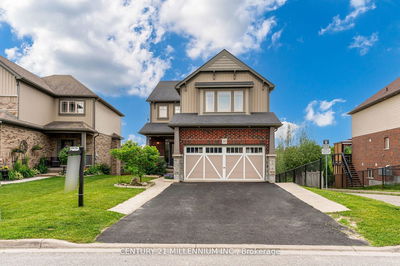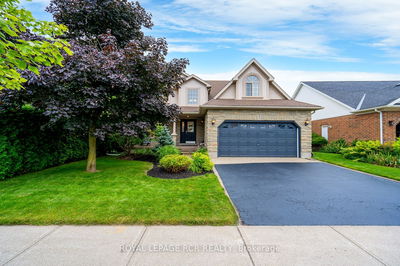Stunning home w/ backyard oasis = true gem. Modern farmhouse aesthetic. Dining area flows seamlessly into living rm. Cozy fireplace &7' ft reclaimed doors leading to family rm add character. Reclaimed barnboard creates warmth that flows into gourmet kitchen boasting modern take on traditional charm. S/s appliances, clean-lined cabinetry, quartz counters, &lg island w/ vintage wood. Charm of interior only surpassed by backyard sanctuary that awaits you. Sunshade w/cedar-clad ceiling covering deck extends living space into meticulously designed outdoors. 1000 sqft natural stone patio, armour stone retaining wall, hot tub & sparkling saltwater pool. $200K spent on creating this haven. Back inside, 4 beds offer serene retreats. Primary in particular, is a sanctuary w/ century old elm flooring, 2 walk-in closets & 5pc ensuite. Finished basement adds even more living space to 2,459 above-grade sqft w/bar, media room ft 120" screen, projector & in-wall speakers, &3pc bath w/ heated floors
Property Features
- Date Listed: Wednesday, October 04, 2023
- Virtual Tour: View Virtual Tour for 4 Paula Court
- City: Orangeville
- Neighborhood: Orangeville
- Major Intersection: 109/B Line/Paula
- Full Address: 4 Paula Court, Orangeville, L9W 5V1, Ontario, Canada
- Kitchen: Hardwood Floor, Stainless Steel Appl, W/O To Deck
- Family Room: Hardwood Floor, Combined W/Kitchen
- Living Room: Hardwood Floor, Fireplace
- Listing Brokerage: Royal Lepage Rcr Realty - Disclaimer: The information contained in this listing has not been verified by Royal Lepage Rcr Realty and should be verified by the buyer.

