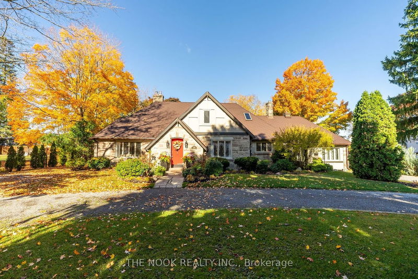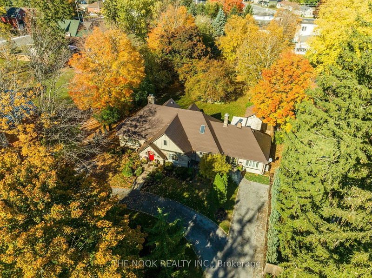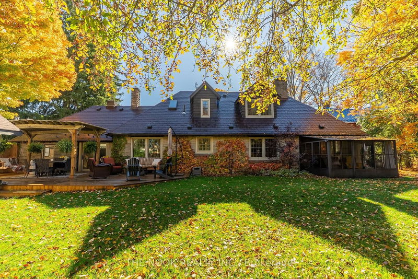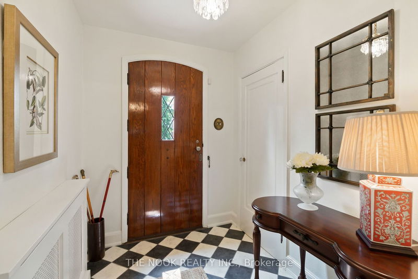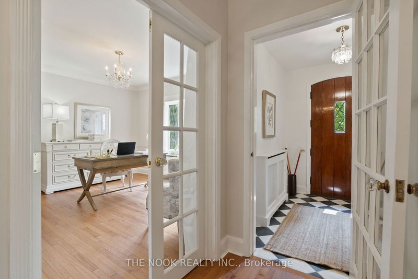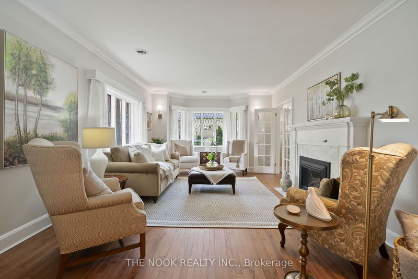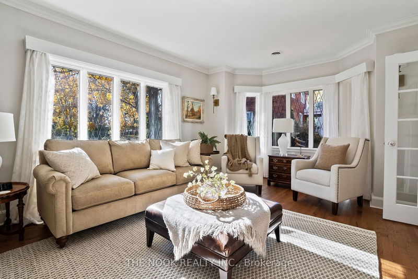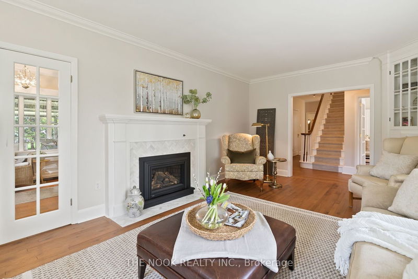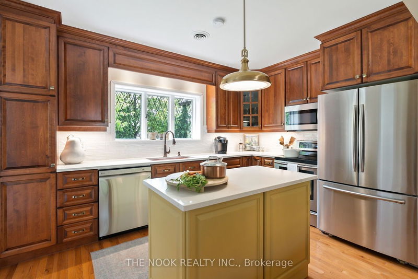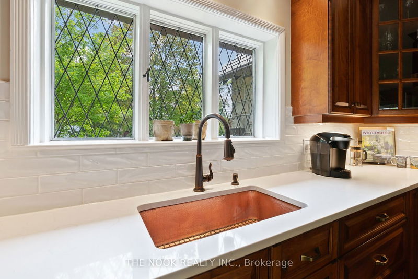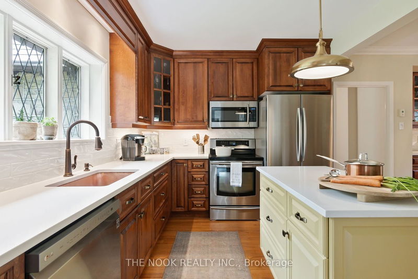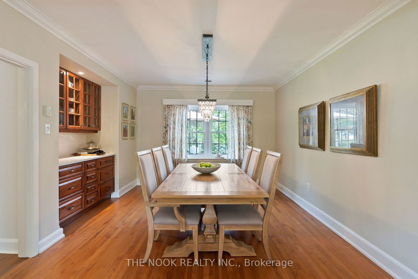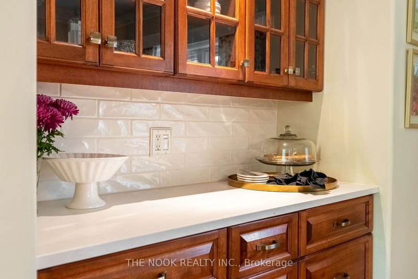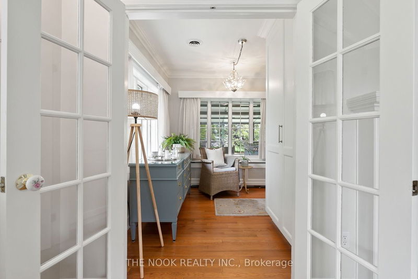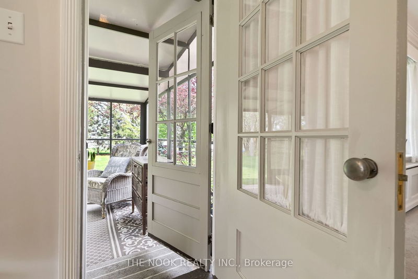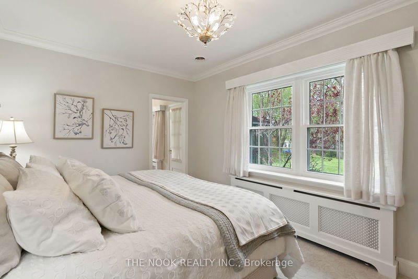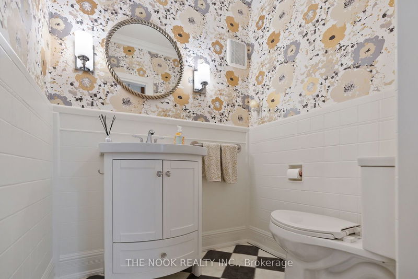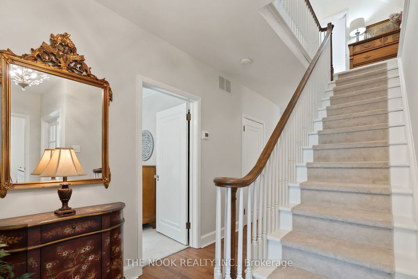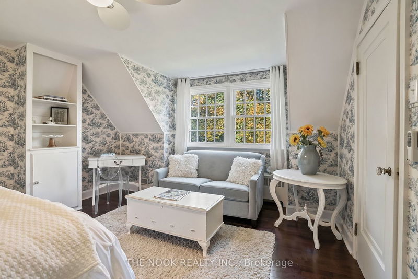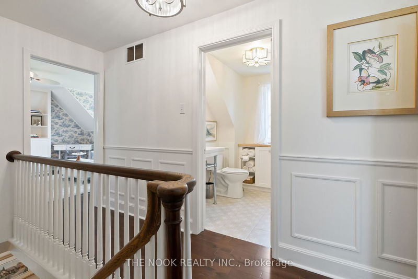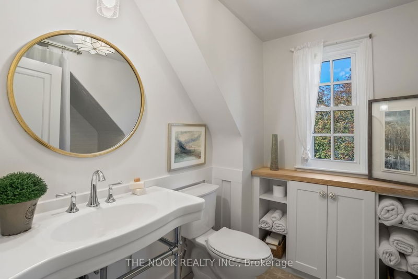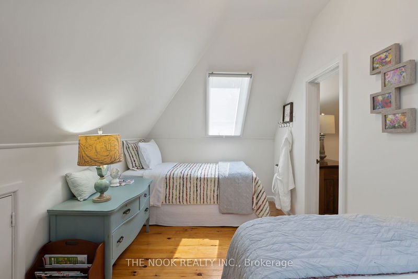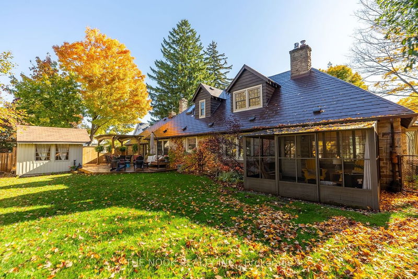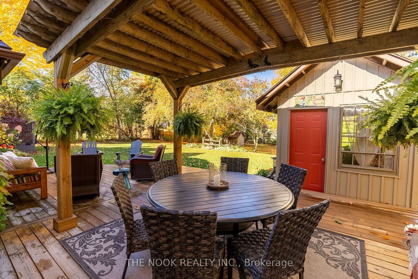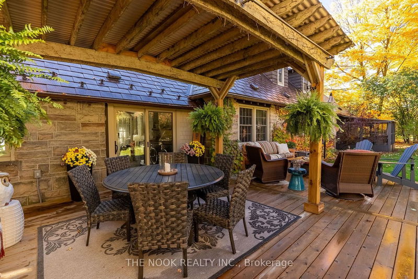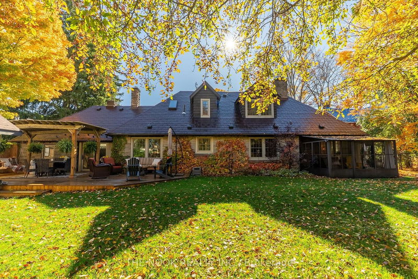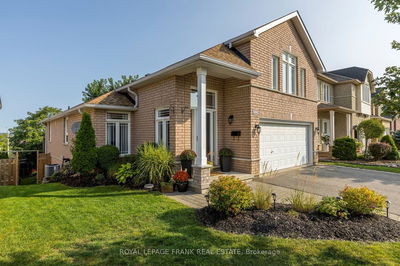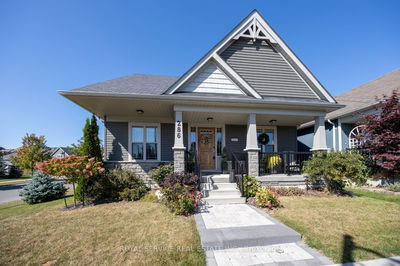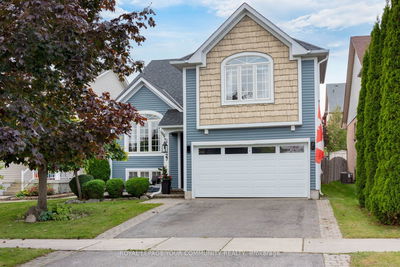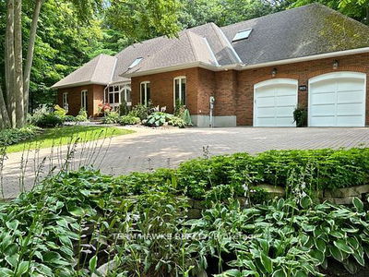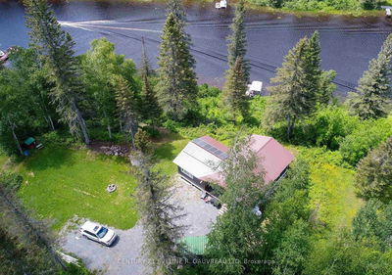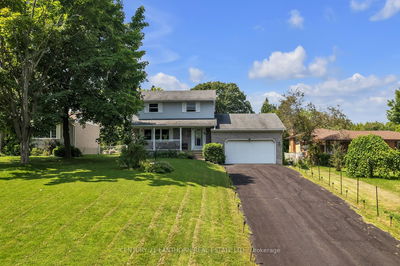Welcome to 109 Bridge St W, locally known as the "Roblin House". What a grand presence from the curbside and walking in the front door, you will see how warm and inviting this home is. Such a flexible floorplan, 3 bedrooms, with the primary bedroom located on the mainfloor w/3 pc ensuite. The spacious livingroom is warm & features an original built in corner cabinet, gas fireplace,original leaded glass windows, tons of beautiful south western natural light. Step into the sitting room w/custom cabinetry which serves as an amazing sitting/dressing rm. You can w/o to the screened in porch & enjoy the parklike setting of this half acre+ property. The mainfloor office could be an additional bedroom/den/playroom, whatever suits your needs. The open concept kitchen & dining room span the depth of the house & O/L both the front & backyard,so pretty & functional for entertaining. Step into the breezeway w/ w/o's, laundry is located here and great counter surface for folding or as a servery.
Property Features
- Date Listed: Monday, October 30, 2023
- Virtual Tour: View Virtual Tour for 109 Bridge Street W
- City: Greater Napanee
- Major Intersection: Bridge St W & Robinson St
- Living Room: Gas Fireplace, Hardwood Floor, Crown Moulding
- Kitchen: Quartz Counter, Centre Island, Stainless Steel Appl
- Family Room: O/Looks Backyard, Plank Floor, Leaded Glass
- Listing Brokerage: The Nook Realty Inc. - Disclaimer: The information contained in this listing has not been verified by The Nook Realty Inc. and should be verified by the buyer.

