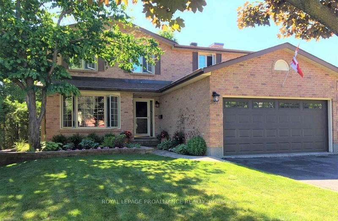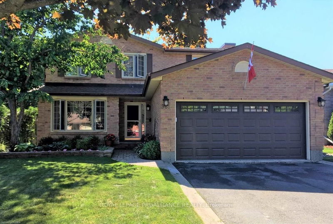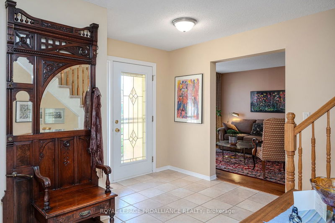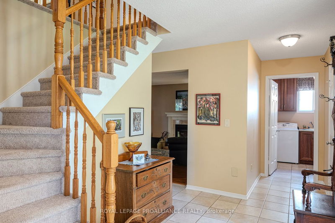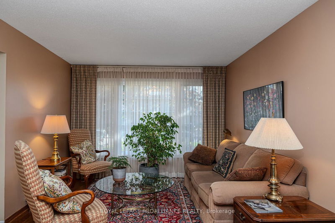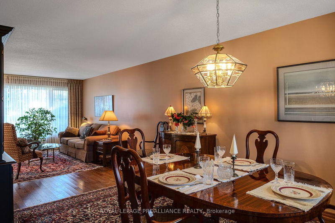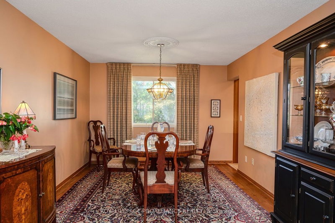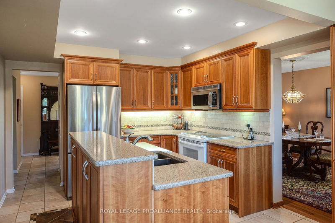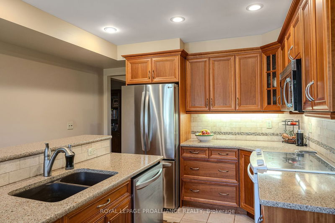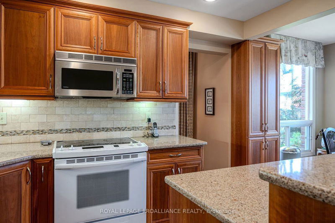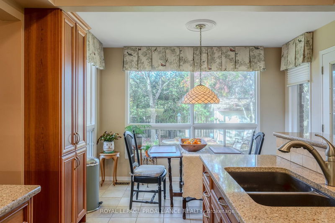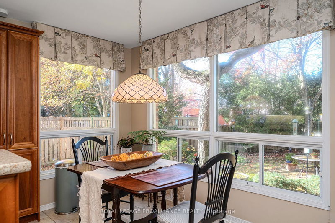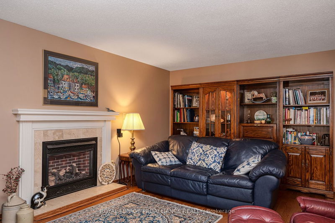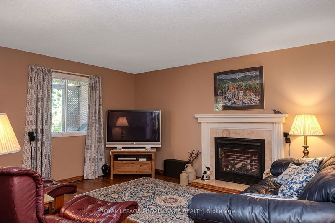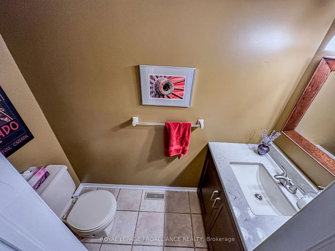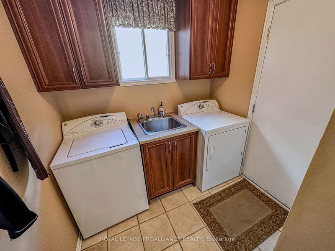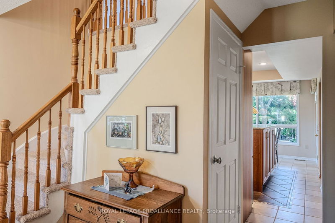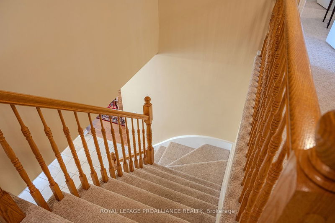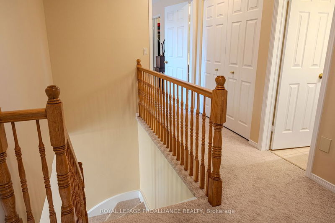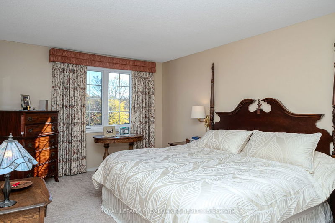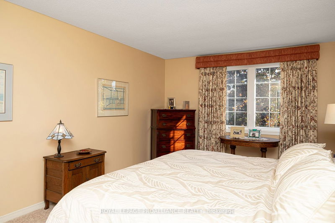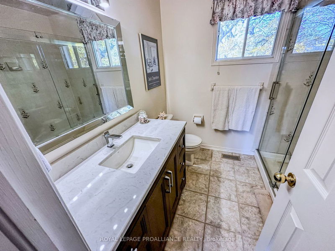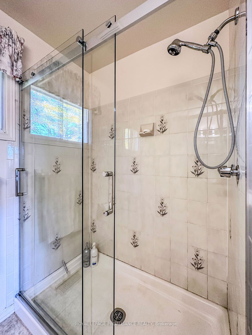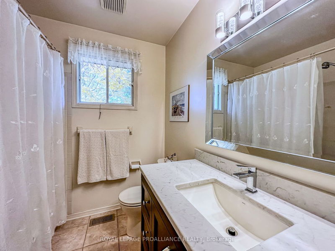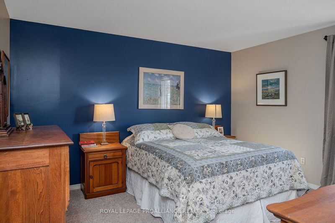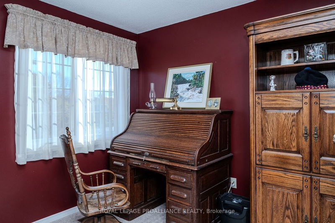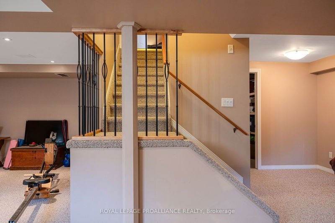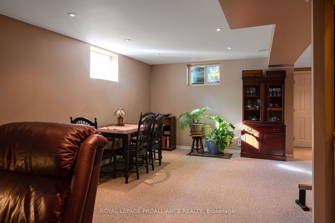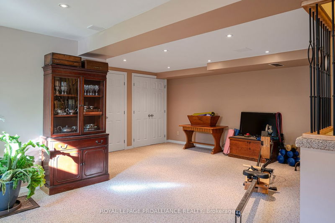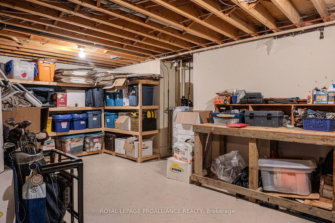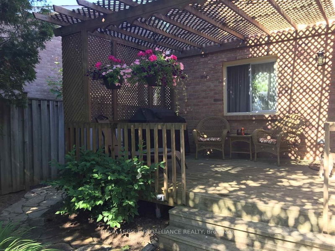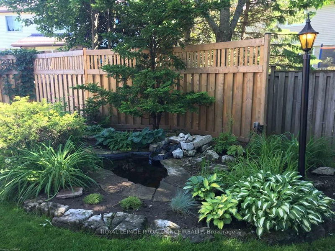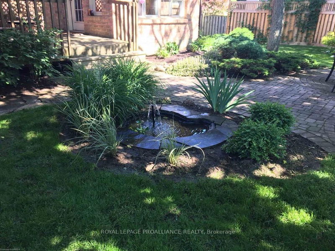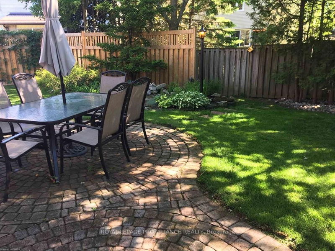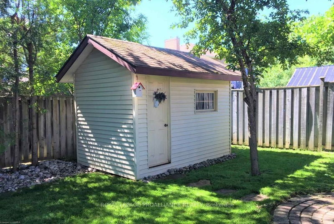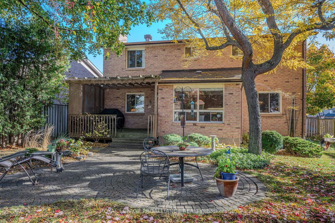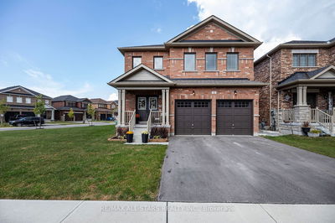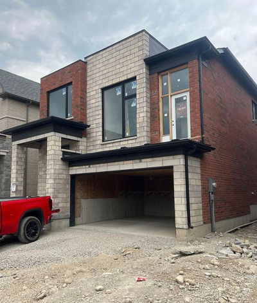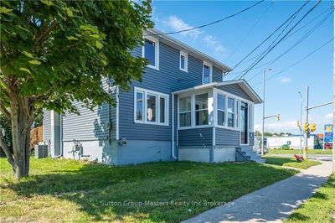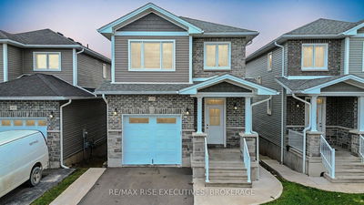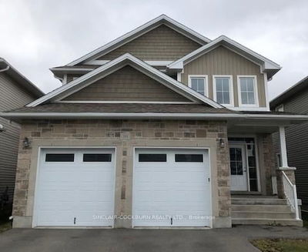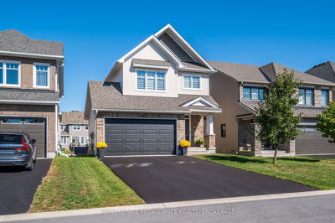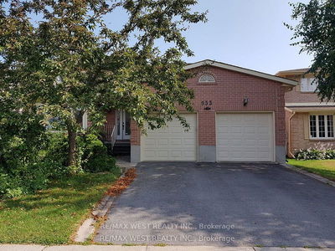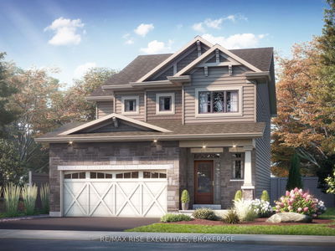All brick, 4 bedroom, 2.5 bathroom family home with attached 2-car garage, in the desirable area of Westwoods. The main floor offers a large foyer with double coat closet and grand curved staircase, an elegant open concept living and dining room with hardwood flooring, a spacious eat-in kitchen with quartz countertops, cherry cabinetry, a 2-tier centre island with double sink and large windows overlooking the backyard and a walk-out to the deck, a comforting family room with gas fireplace and hardwood flooring, a 2-piece bathroom, and a main floor laundry room. The upper level offers 4 large bedrooms including the primary bedroom with a walk-in closet and 3-piece ensuite with glassed-in shower, as well as the main 4- piece bathroom. The lower level features a large recreation room with 2 double closets, and a large storage area. The fully fenced backyard offers a deck, covered by a pergola, interlocking stone patio, a garden shed, 2 ponds, and perennial gardens.
Property Features
- Date Listed: Tuesday, October 31, 2023
- Virtual Tour: View Virtual Tour for 961 Rick Hansen Crescent
- City: Kingston
- Major Intersection: Off Rockwood Drive
- Living Room: Combined W/Dining
- Kitchen: W/O To Deck, Eat-In Kitchen, Tile Floor
- Family Room: Fireplace
- Listing Brokerage: Royal Lepage Proalliance Realty - Disclaimer: The information contained in this listing has not been verified by Royal Lepage Proalliance Realty and should be verified by the buyer.

