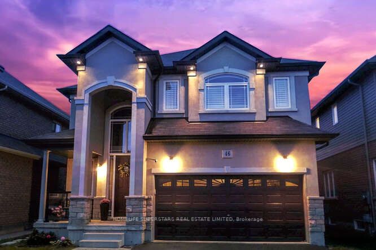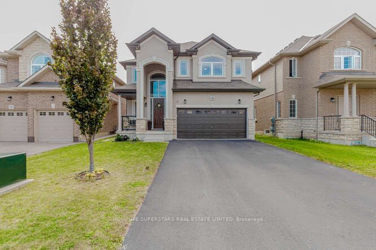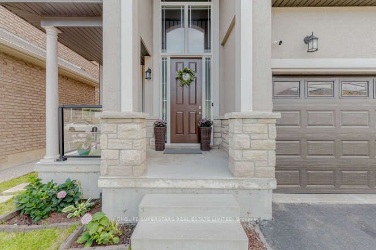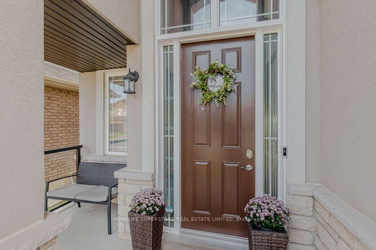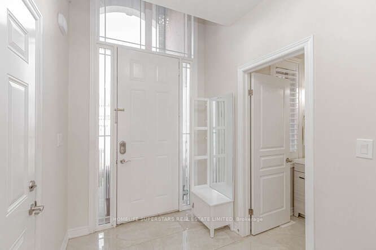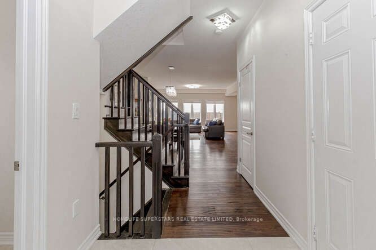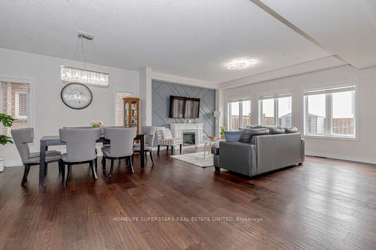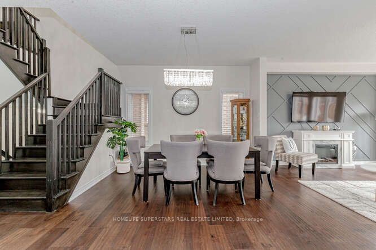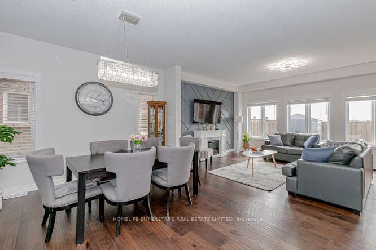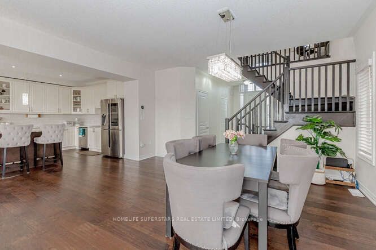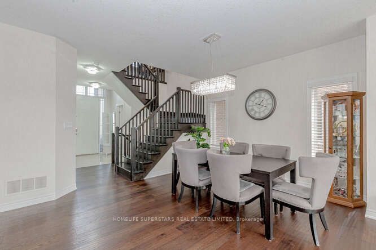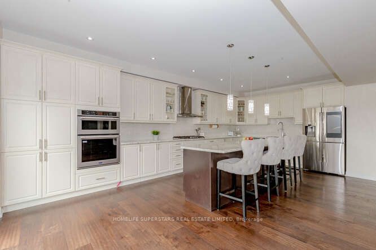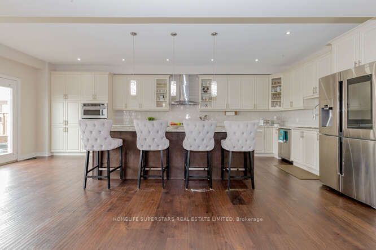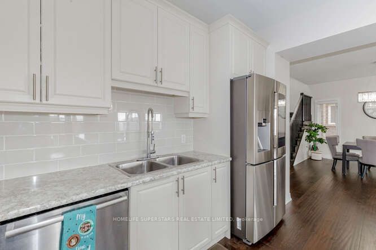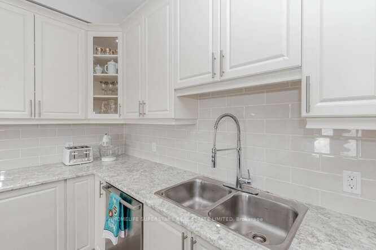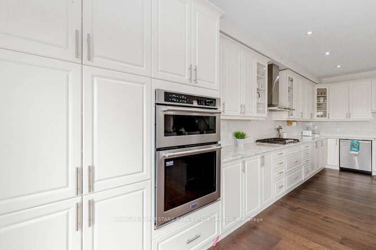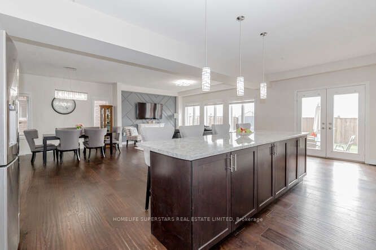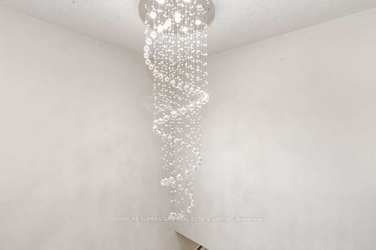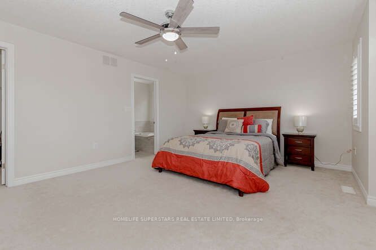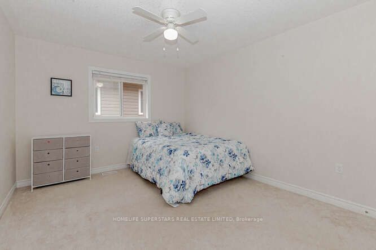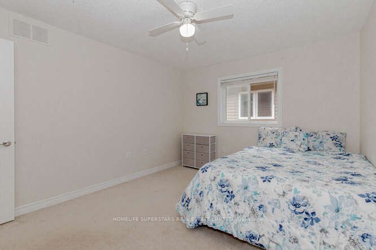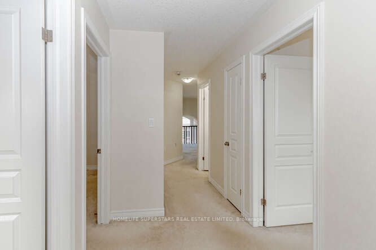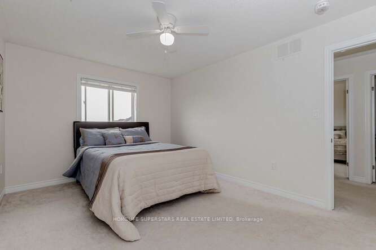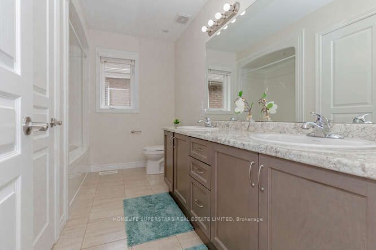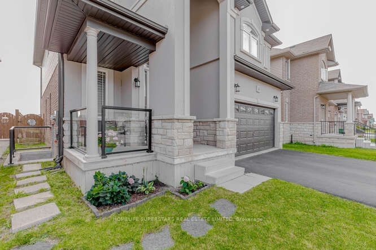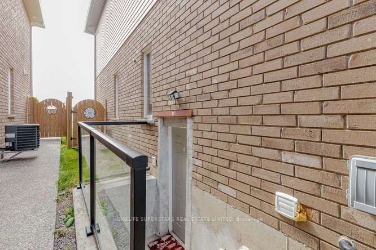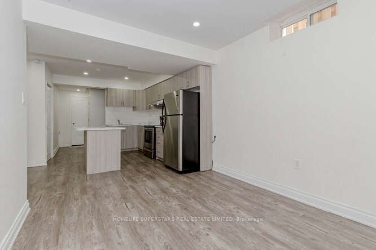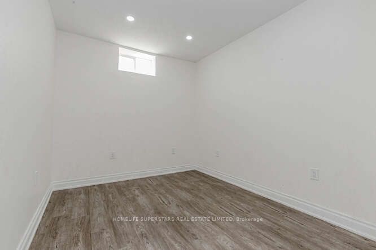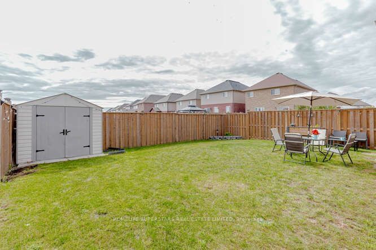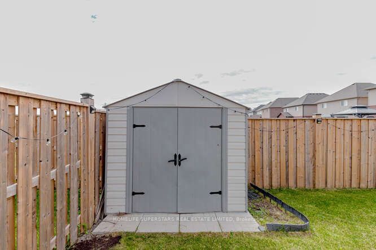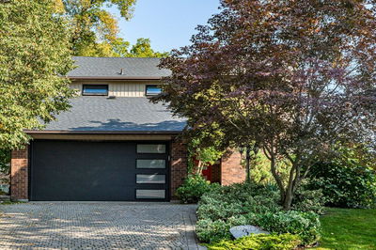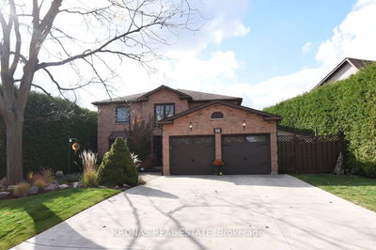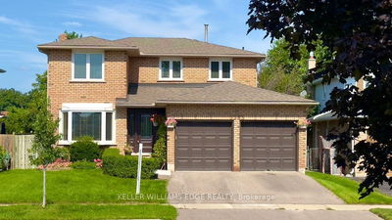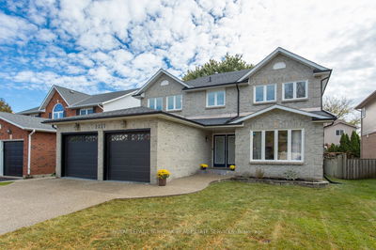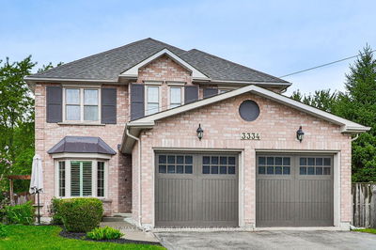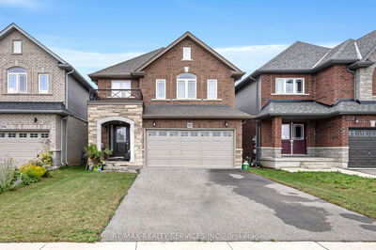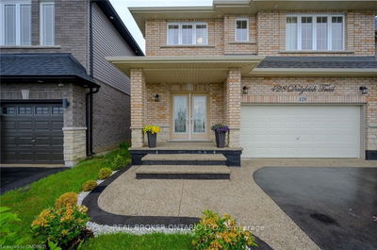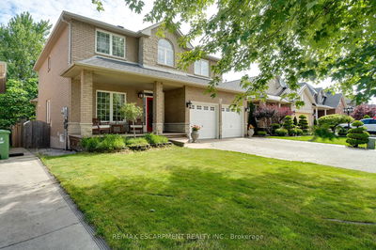EXPERIENCE LUXURY LIVING SURROUND BY NATURE IN THE AWARD-WINNING COMMUNITY OF SUMMIT PARK. Stunning just 6 years young Home Situated On a Premium Lot With No House In The Back.Almost 3200 sft livable area* This Beautiful Home Has 4+2 Bedrooms, and 5 Washrooms. The Spacious Chef Inspired Kitchen Features A huge Centre Island and Large Dinette Area with Stainless Steel Built-in Appliances. Open concept Family Room Overlooks A Beautiful Field. 9 Ft Ceilings on main floor. Over $100,000 in upgrades including hand crafted hardwood floors*Extended kitchen*Pot lights inside and outside and 2 bedrooms including 2 washrooms Basement apartment with separate entrance. A handsome amount of potential rental income. Walking Distance To Great Schools* Plaza*Park and Minutes To The Highway.
Property Features
- Date Listed: Tuesday, October 31, 2023
- Virtual Tour: View Virtual Tour for 46 Whistler Street
- City: Hamilton
- Neighborhood: Hannon
- Full Address: 46 Whistler Street, Hamilton, L0R 1P0, Ontario, Canada
- Family Room: Hardwood Floor, Open Concept, Electric Fireplace
- Kitchen: Hardwood Floor, B/I Appliances, Centre Island
- Listing Brokerage: Homelife Superstars Real Estate Limited - Disclaimer: The information contained in this listing has not been verified by Homelife Superstars Real Estate Limited and should be verified by the buyer.

