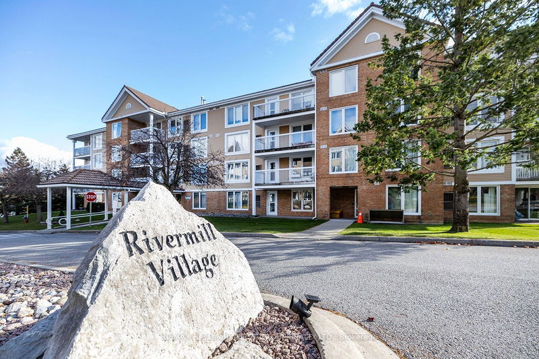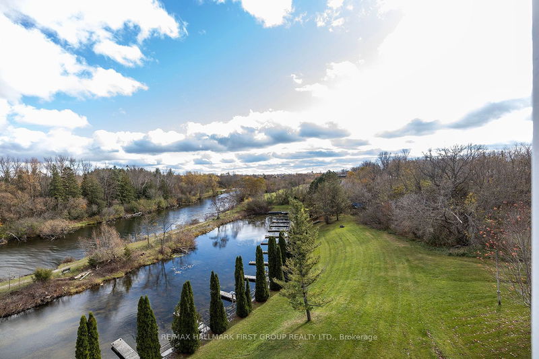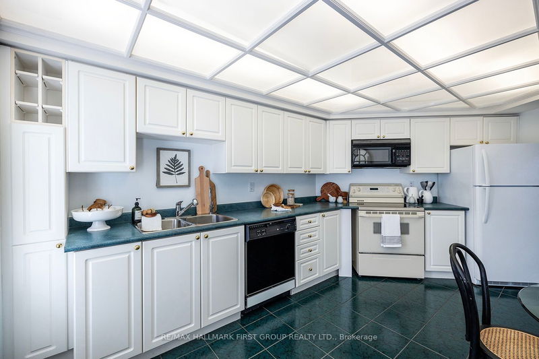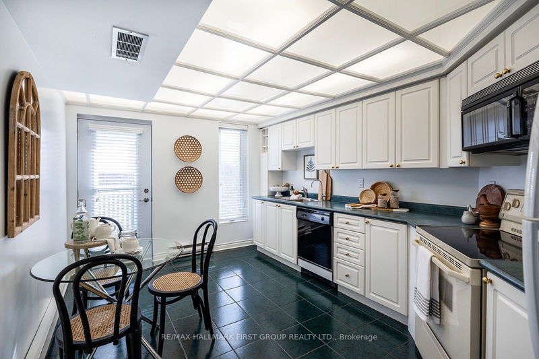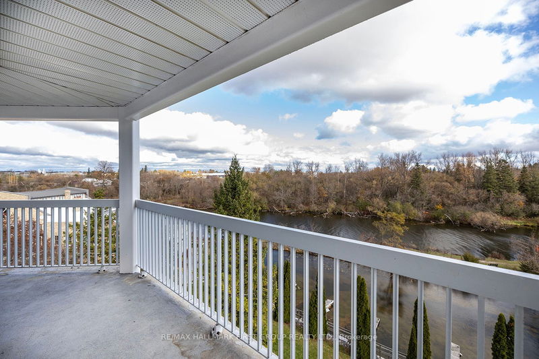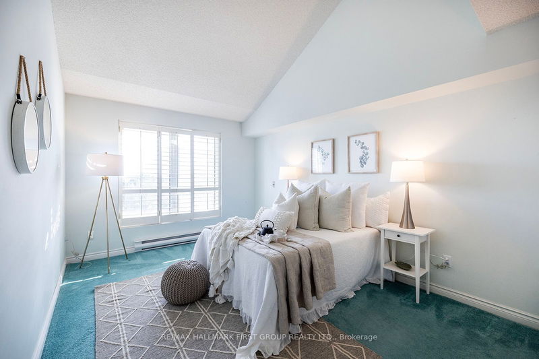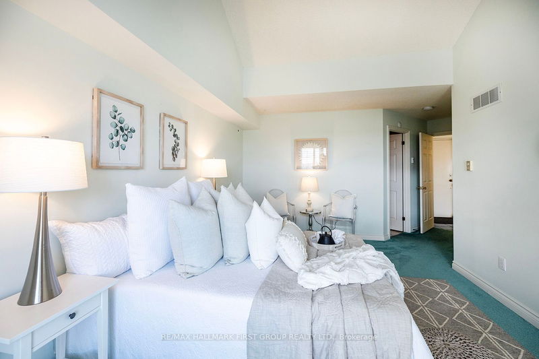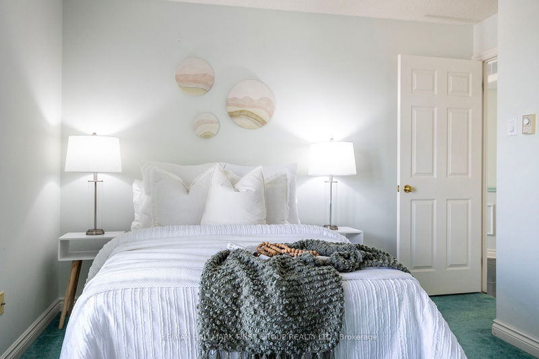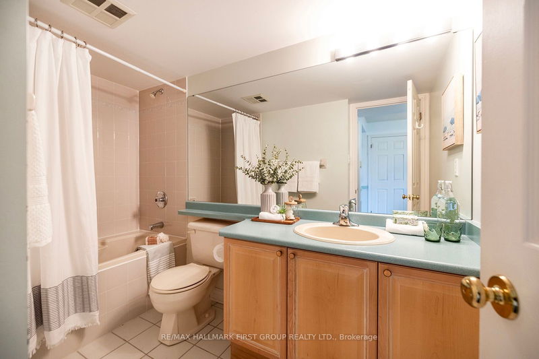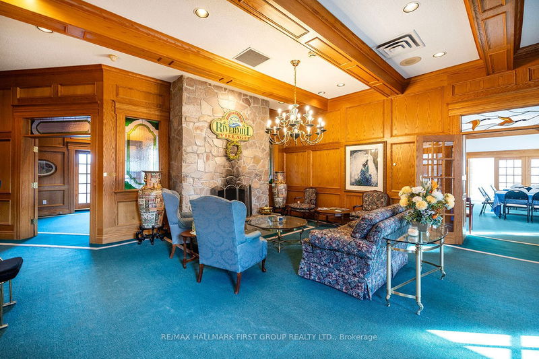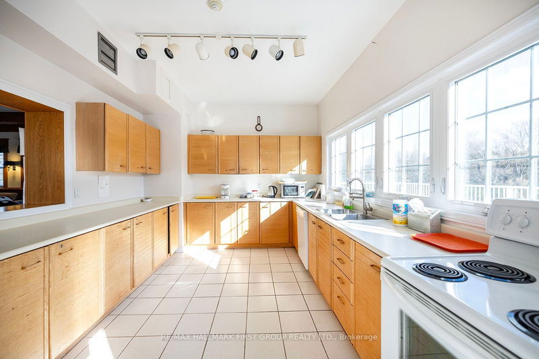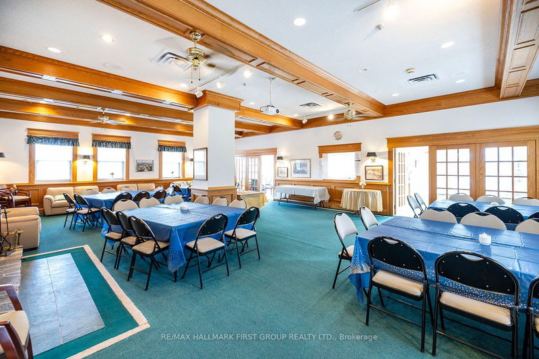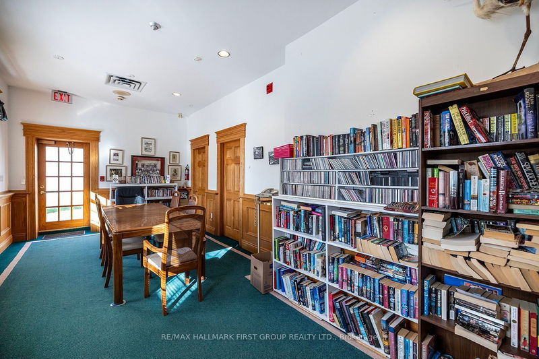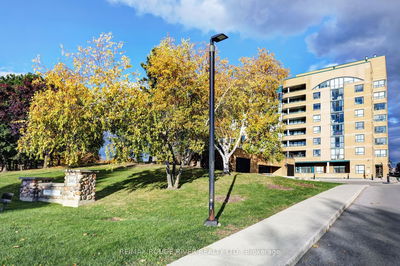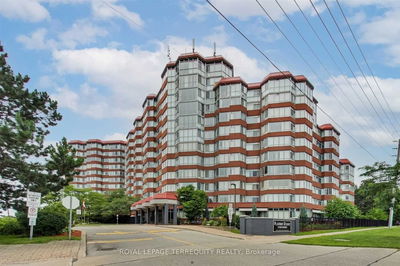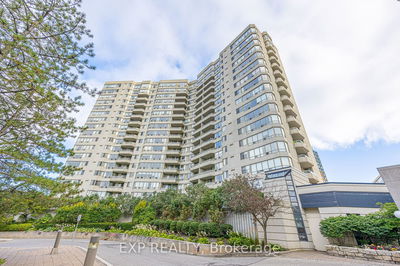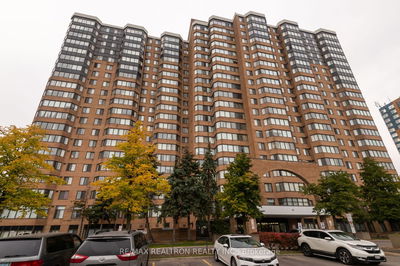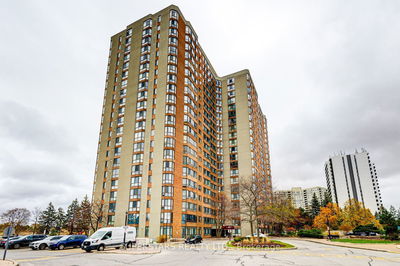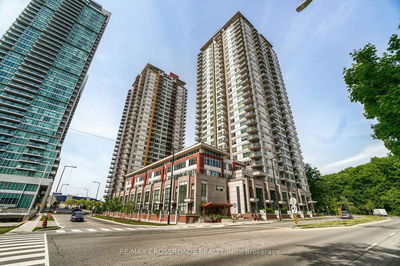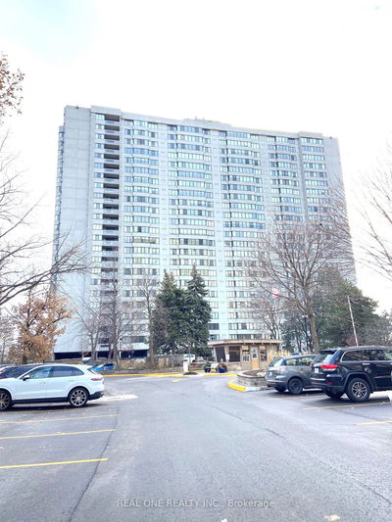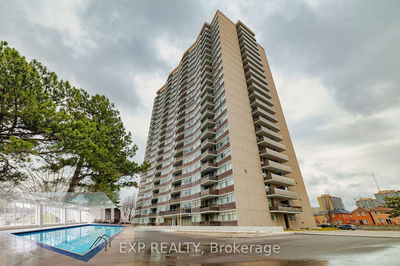One Of the Very Best Views You Will Find Is At 50 Rivermill Blvd Suite # 401. This Top Floor 2 Bed/2 Bath Unit, South/East Facing Offers Incredible Picturesque Views Of The Scugog River & Beautiful Greenspace from it's wrap around covered balcony. This welcoming condo (approx. 1200 sq ft) features an impressive living/dining room with vaulted ceilings & patio door walk out to a large balcony, bright eat-in kitchen with garden door walk-out, spacious primary bedroom with 4 pc ensuite with custom updated cabinetry, jacuzzi tub & separate shower, ensuite laundry, an underground parking spot and locker. The condo fee includes heat, hydro and water, full access to the facilities in the historic chalet style clubhouse featuring an indoor heated swimming pool, games room, library, party room, full kitchen, exercise room, plus outdoor gathering areas and tennis/pickleball courts. Dock Your Boat Here, Boat-Slip Leasing Available!
Property Features
- Date Listed: Thursday, November 02, 2023
- Virtual Tour: View Virtual Tour for 401-50 Rivermill Boulevard
- City: Kawartha Lakes
- Neighborhood: Lindsay
- Full Address: 401-50 Rivermill Boulevard, Kawartha Lakes, K9V 6C1, Ontario, Canada
- Kitchen: Eat-In Kitchen, W/O To Balcony, B/I Dishwasher
- Living Room: Combined W/Dining, Vaulted Ceiling, W/O To Balcony
- Listing Brokerage: Re/Max Hallmark First Group Realty Ltd. - Disclaimer: The information contained in this listing has not been verified by Re/Max Hallmark First Group Realty Ltd. and should be verified by the buyer.

