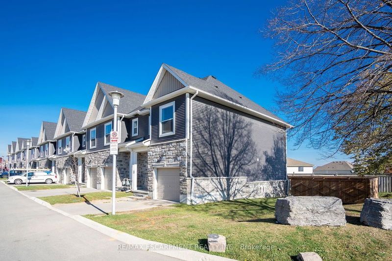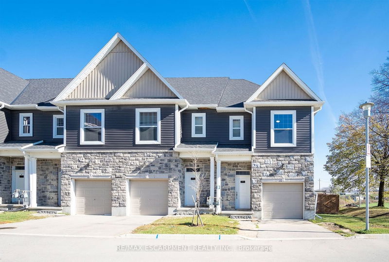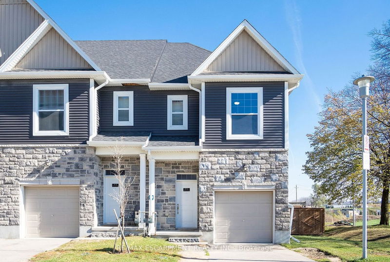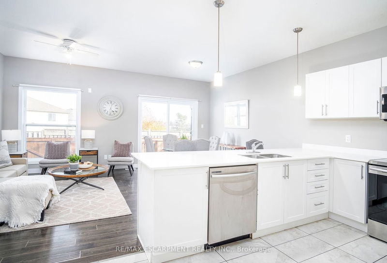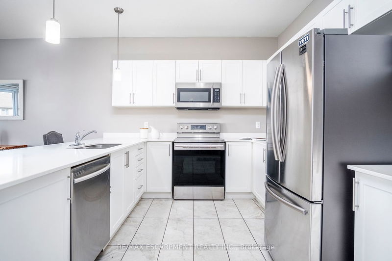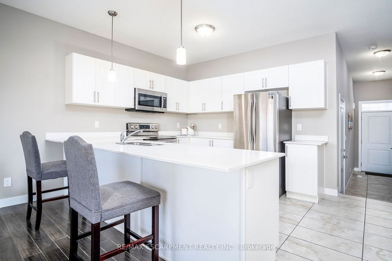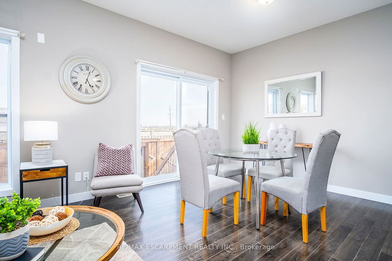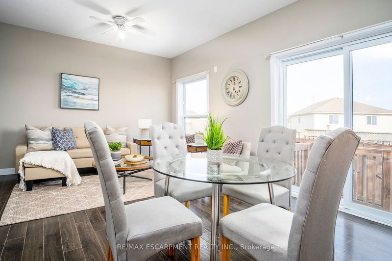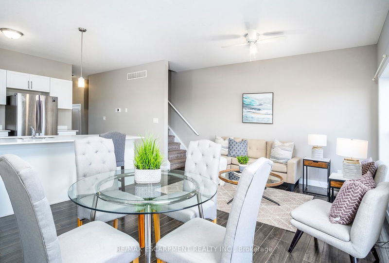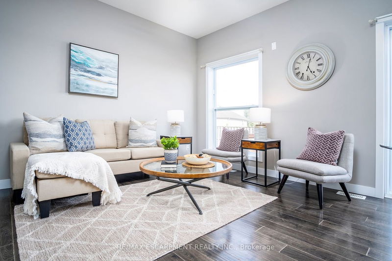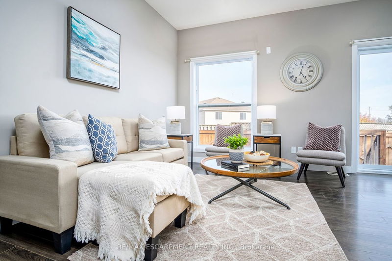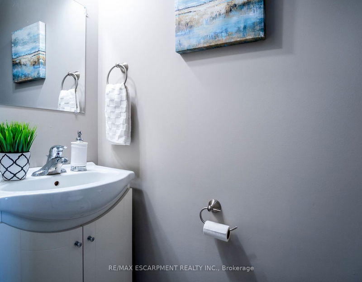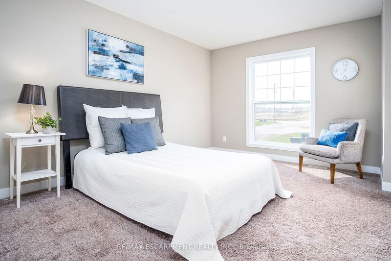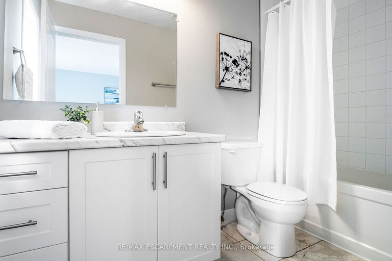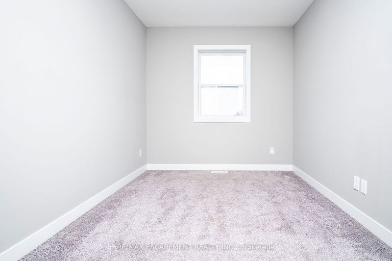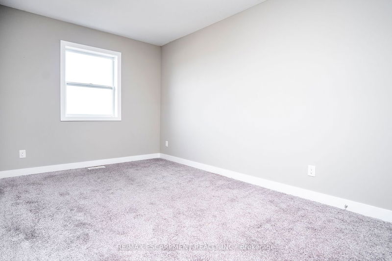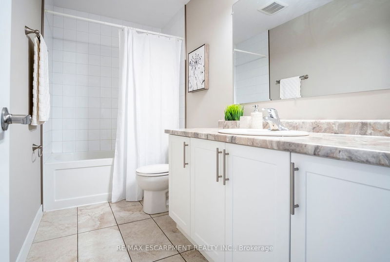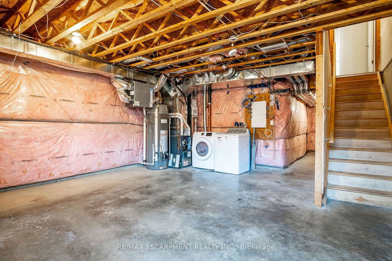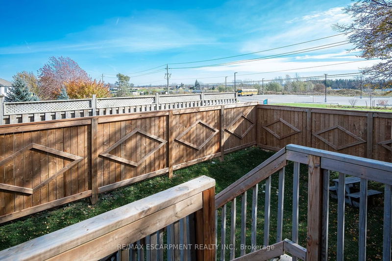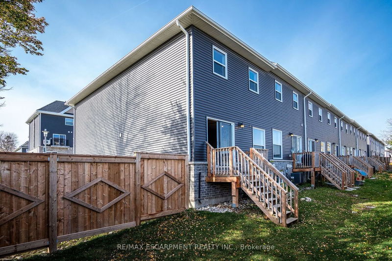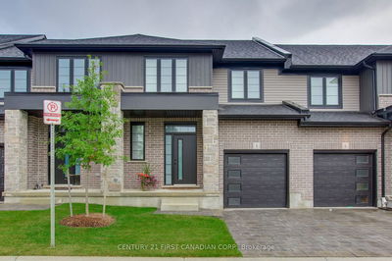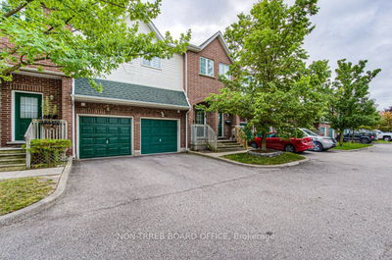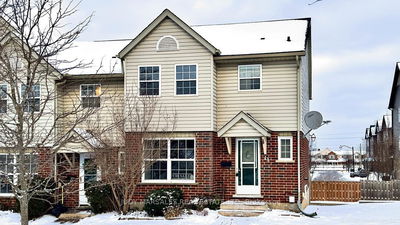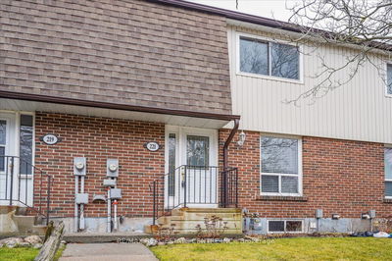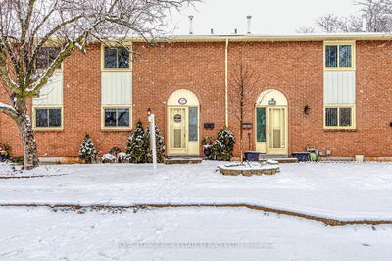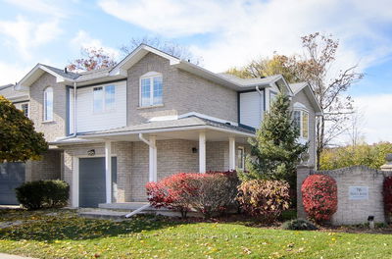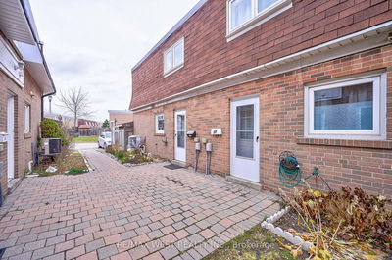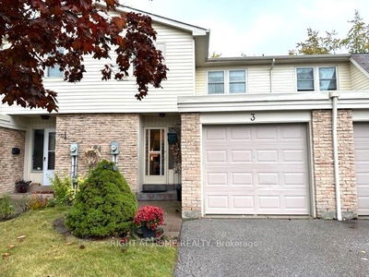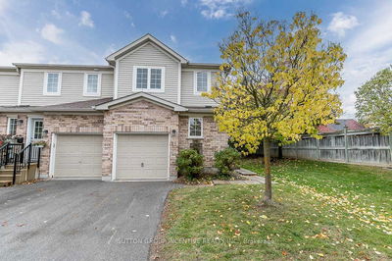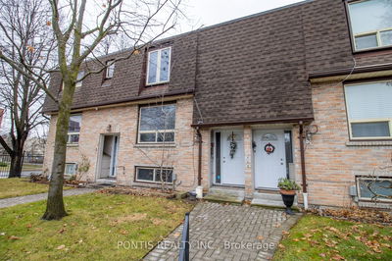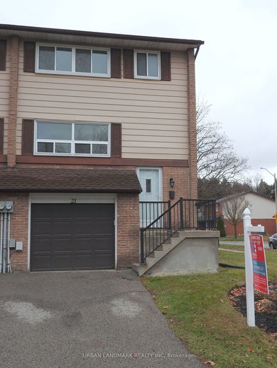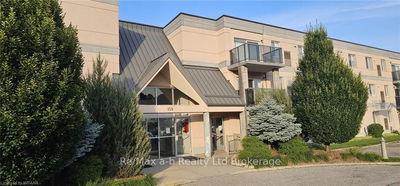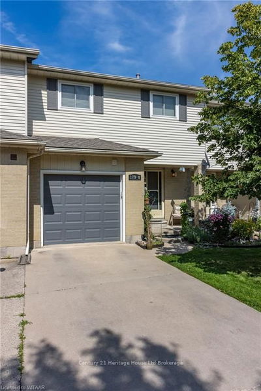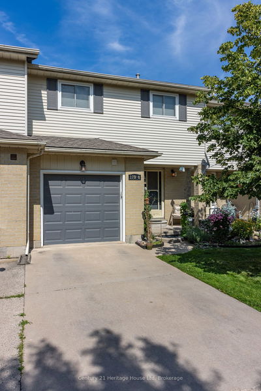MUST SEE 3 bedrm, 3 bath end-unit with great open concept flr plan in a 10+ neighbourhood close to everything including the HWY for easy commuting. Prepare to be wowed as soon as you enter with the size of the foyer. The main flr offers a kitch with granite counters, S/S appliances, and a breakfast bar, w/the open concept Living & Dining there is plenty of room to entertain family and friends. The main flr is complete with a 2 pce powder rm. The 2nd floor offers 3 good sized bedrooms and the master has an ensuite for added convenience and there is also another 4 pce bath completing this flr. The basement is a blank canvas just waiting for your inspiration and possibilities. The backyard is a great size for a townhouse and offers a small deck and the yard is mostly fenced adding some privacy.
Property Features
- Date Listed: Monday, November 06, 2023
- City: Woodstock
- Major Intersection: Mill To Athlone
- Kitchen: Main
- Living Room: Main
- Listing Brokerage: Re/Max Escarpment Realty Inc. - Disclaimer: The information contained in this listing has not been verified by Re/Max Escarpment Realty Inc. and should be verified by the buyer.

