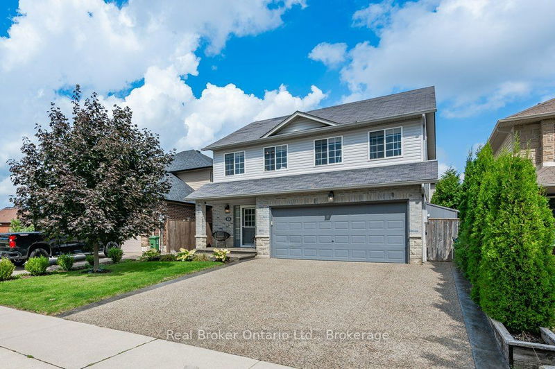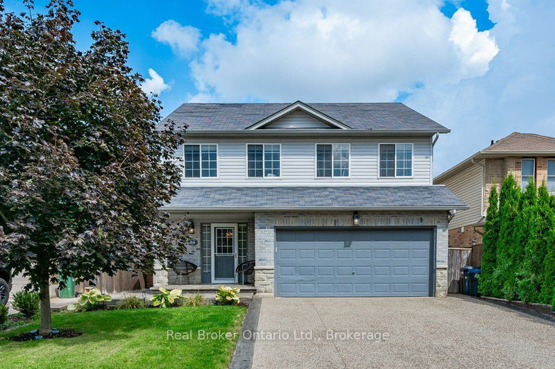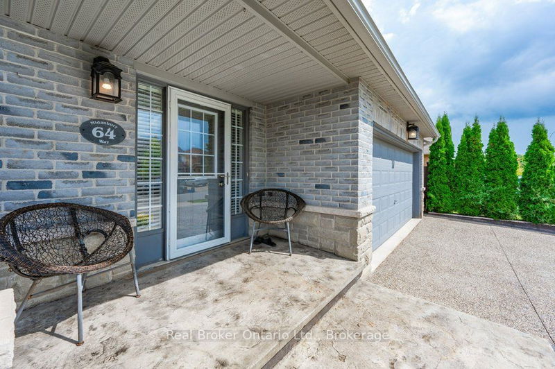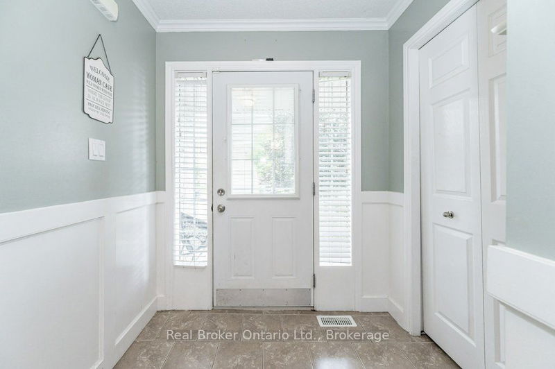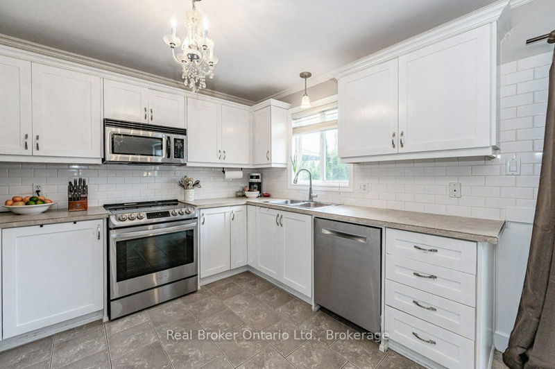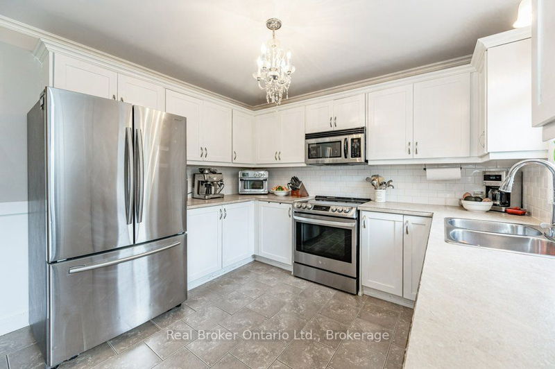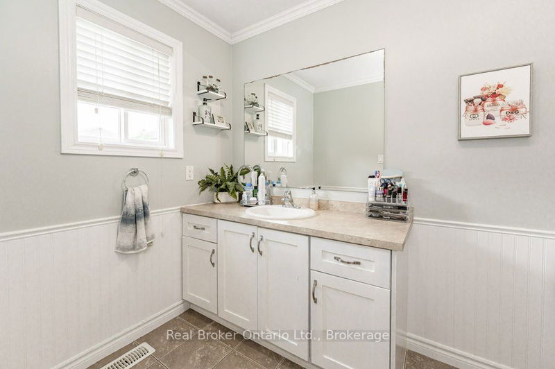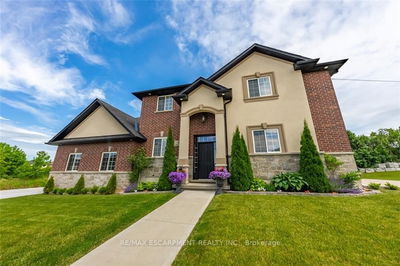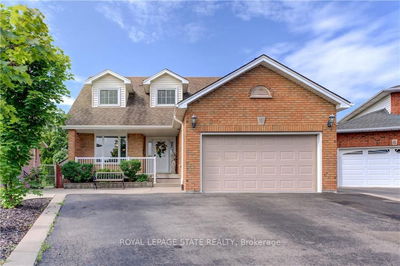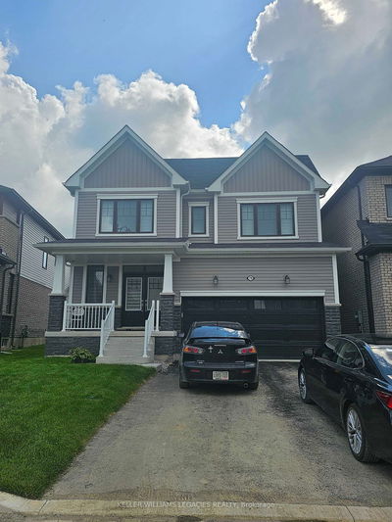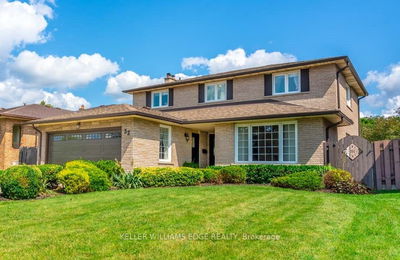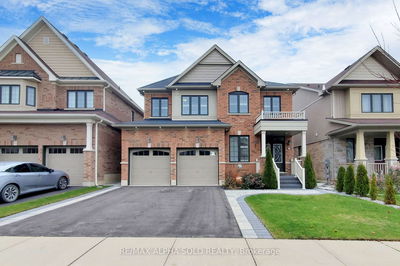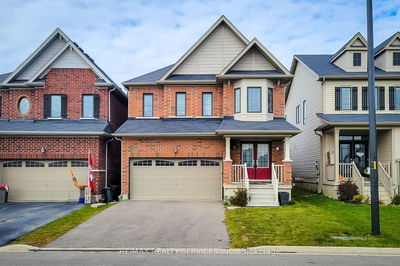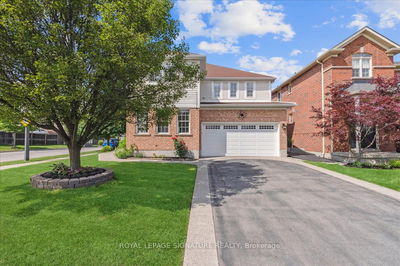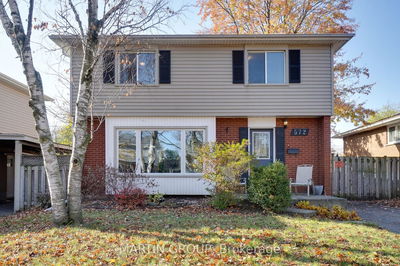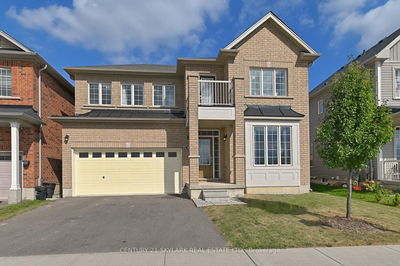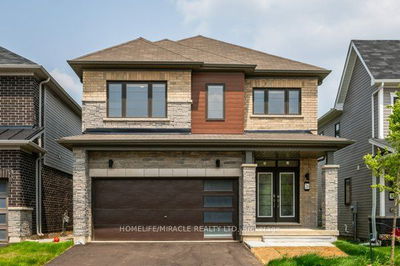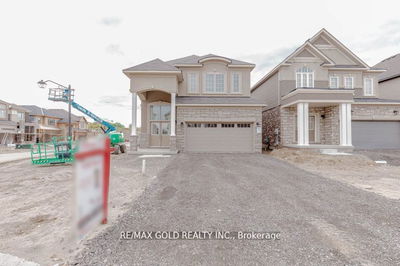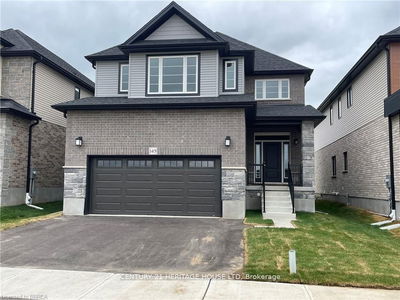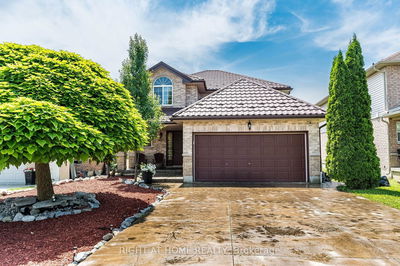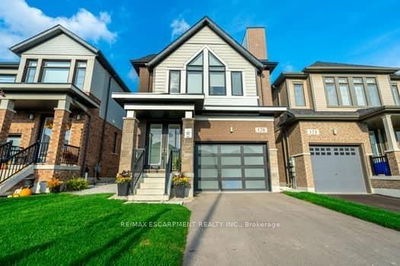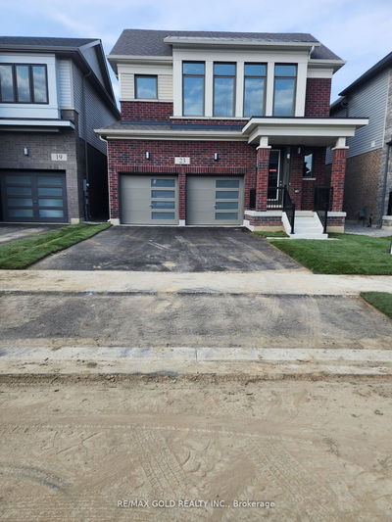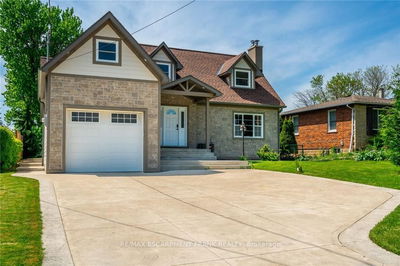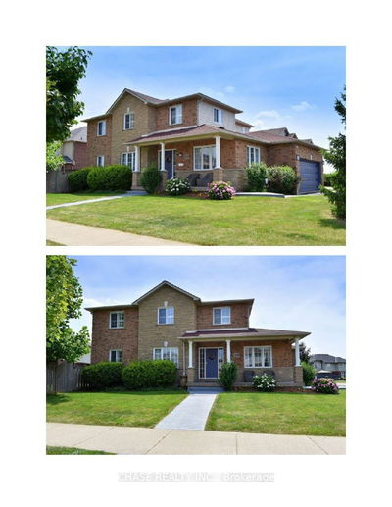There's nothing mid about Midanbury! Nestled in the charming community of Mount Hope, this home is the epitome of quintessential family living and a lot to brag about, let's get into it. Boasting a generous approximately 2,000 square feet, this residence is a haven of classic style and comfort. As you step inside, you'll be greeted by an abundance of natural light that illuminates the stylish finishes throughout. Trendy features like pot lights, crown molding, and wainscoting create a welcoming and sophisticated ambiance. The kitchen is a clean, light and bright, with newer stainless steel appliances that elevate your culinary experience. Providing ample space for family and guests. The well-thought-out layout ensures both privacy and togetherness. The finished basement adds versatility to the property, offering a space for recreation or relaxation and plenty of storage. Outside, a delightful space with a gazebo beckons, providing the perfect setting for the unwinding after a longday
Property Features
- Date Listed: Friday, November 10, 2023
- City: Hamilton
- Neighborhood: Mount Hope
- Major Intersection: Upper James St/ Airport Rad
- Full Address: 64 Midanbury Way, Hamilton, L0R 1W0, Ontario, Canada
- Kitchen: Eat-In Kitchen, W/O To Patio
- Living Room: Laminate, Large Window, Wainscoting
- Listing Brokerage: Real Broker Ontario Ltd. - Disclaimer: The information contained in this listing has not been verified by Real Broker Ontario Ltd. and should be verified by the buyer.

