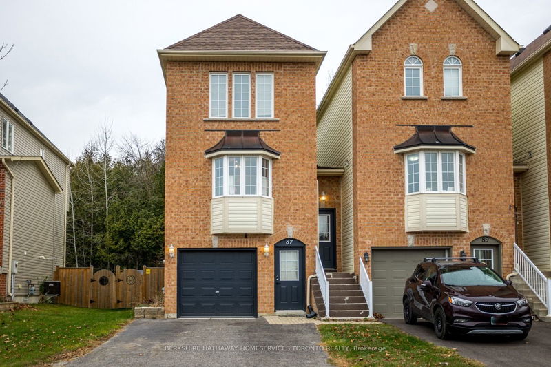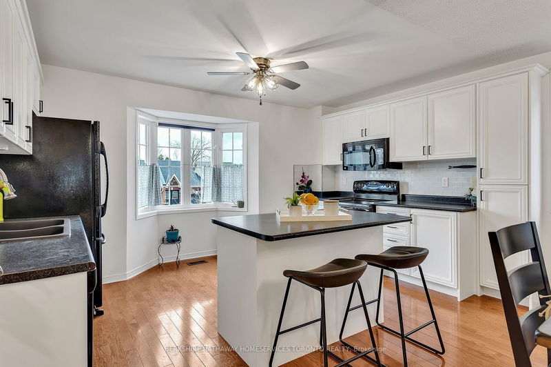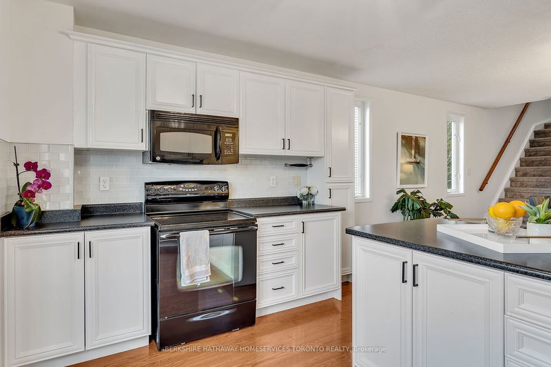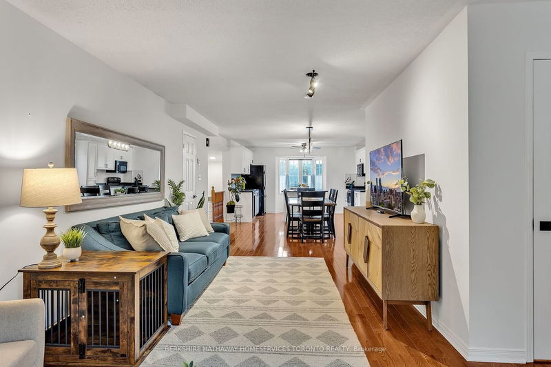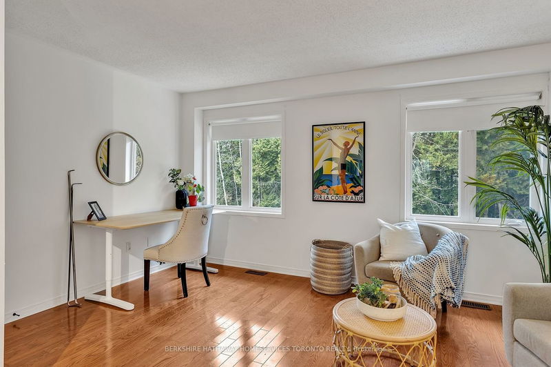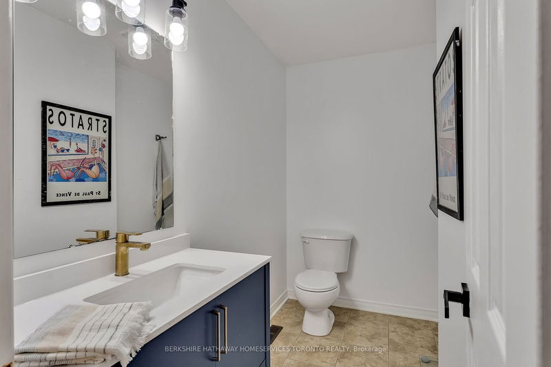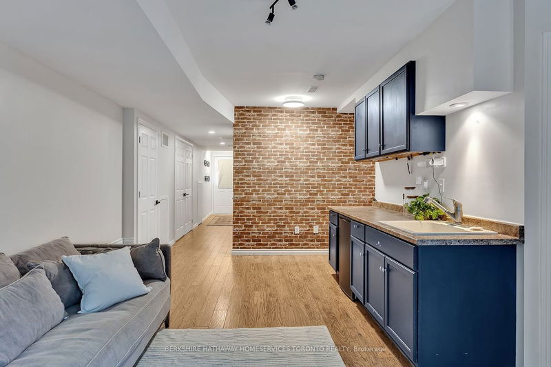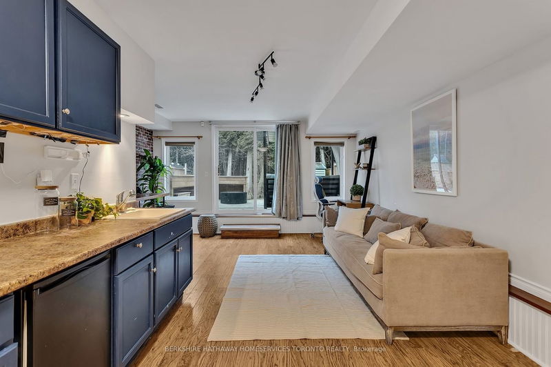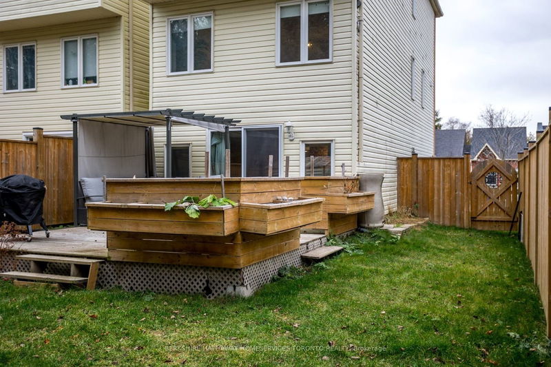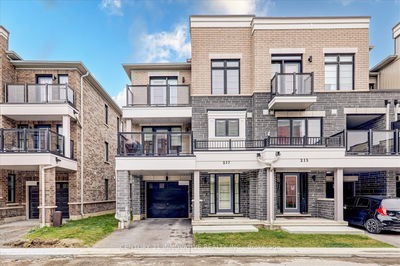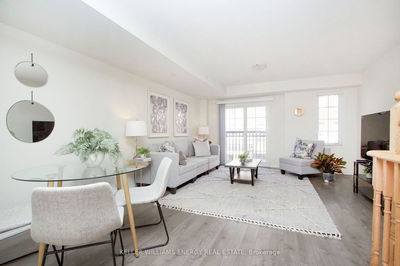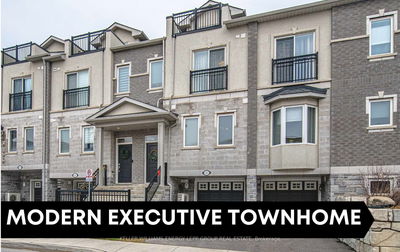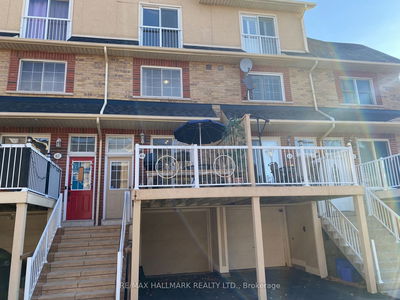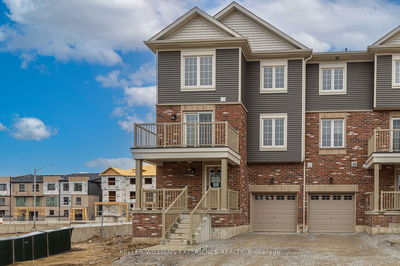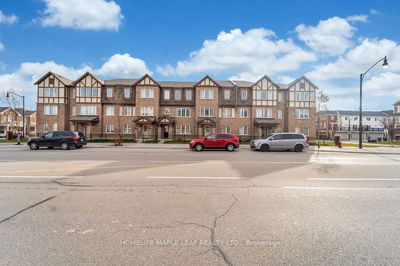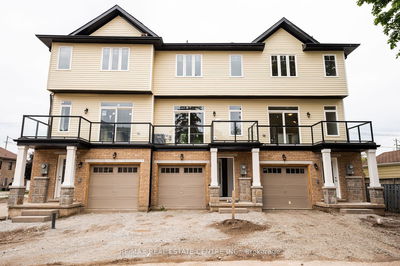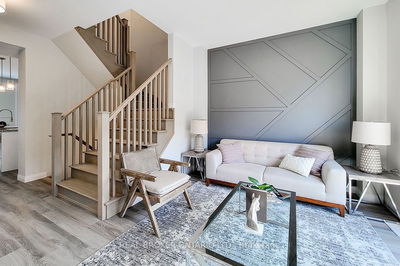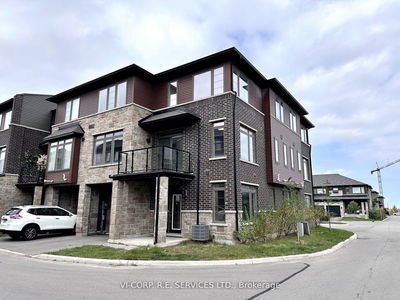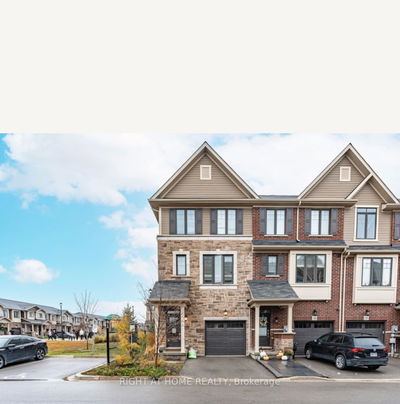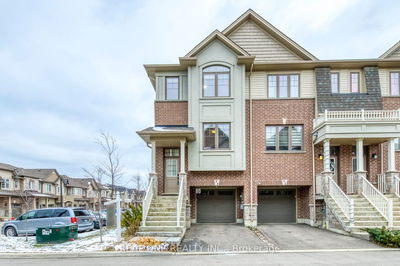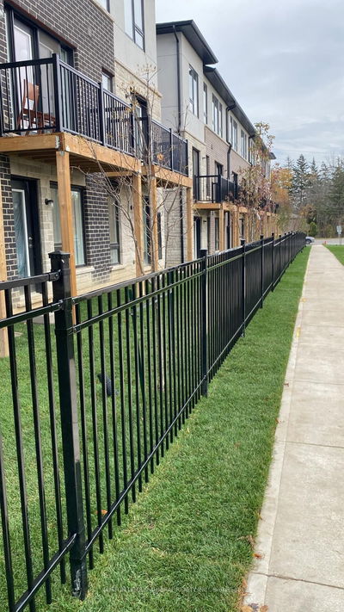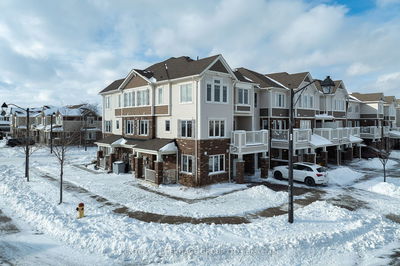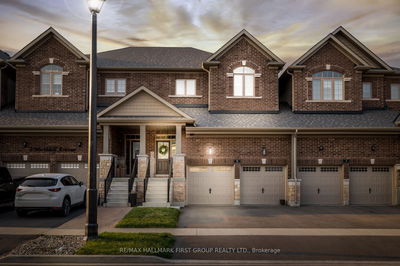Beautiful Brookside Welcomes You! This End-Unit Townhouse (Feels Like A Semi!) Will Not Disappoint. From the Basement Walk-Out To Your Serene Backyard Backing Onto The Millbrook Valley Walking Trail & Conservation Area. To The Bright Kitchen With A Large Island Perfect For Family Gatherings. To A Great Open Concept Dining & Living Room Space. All Freshly Painted! New Carpet Installed On Stairs & In All Bedrooms. Featuring 3 Bedrooms, 2.5 Baths, Including A Primary With 4-Piece Ensuite. The Fully Finished Walk-Out Basement Is Complete with A Large Family Room Which Leads Out To A Wooden Deck With A Cozy Spot To Enjoy Your Private Oasis & Garden. Two Entrances To The Home, W/ Direct Access to Garage, Large Parking Drive, Room For 4+. You Will Love The Location Of This Home! It Provides Easy Access To HWY 115 And A Quick 10-minute Commute To Peterborough And Is Only 45 Minutes From Oshawa.
Property Features
- Date Listed: Monday, November 20, 2023
- Virtual Tour: View Virtual Tour for 87 Brookside Street
- City: Cavan Monaghan
- Neighborhood: Millbrook
- Full Address: 87 Brookside Street, Cavan Monaghan, L0A 1G0, Ontario, Canada
- Kitchen: Hardwood Floor, Breakfast Bar, Stainless Steel Appl
- Living Room: Hardwood Floor, Combined W/Dining, Large Window
- Listing Brokerage: Berkshire Hathaway Homeservices Toronto Realty - Disclaimer: The information contained in this listing has not been verified by Berkshire Hathaway Homeservices Toronto Realty and should be verified by the buyer.

