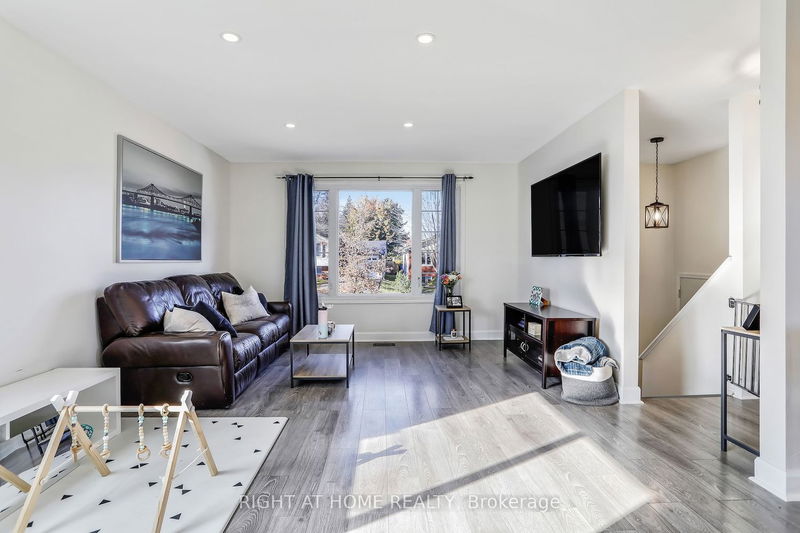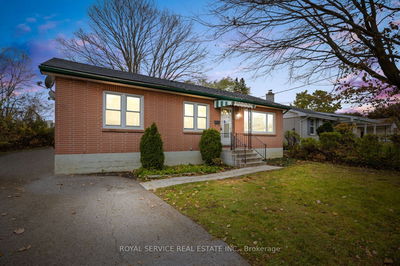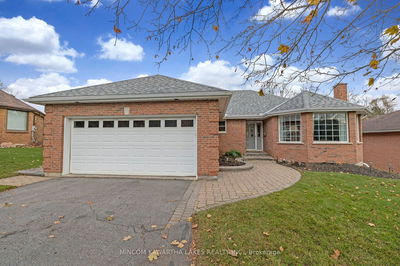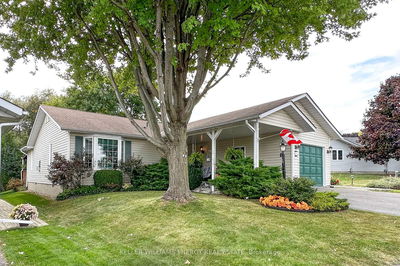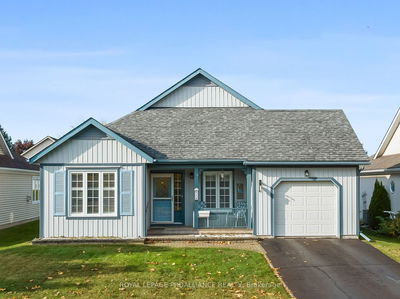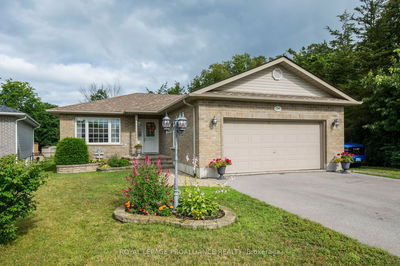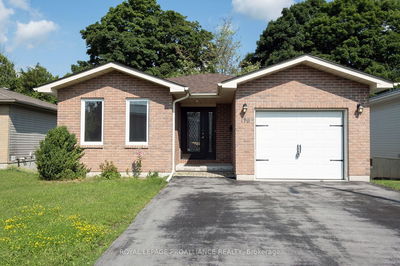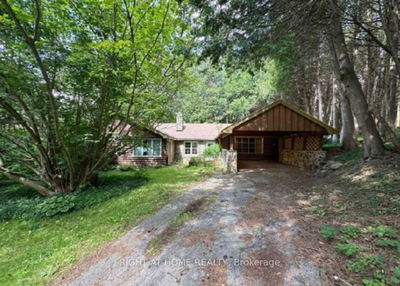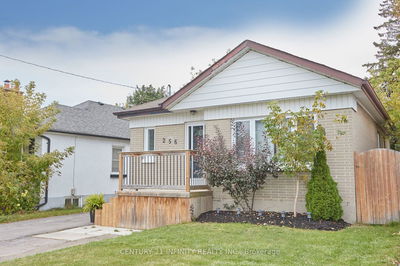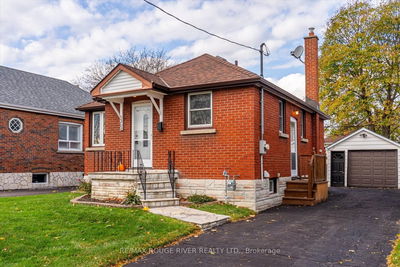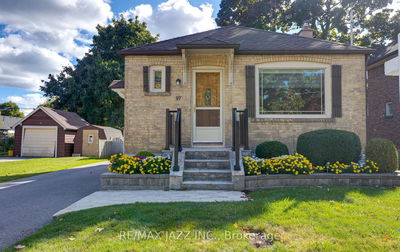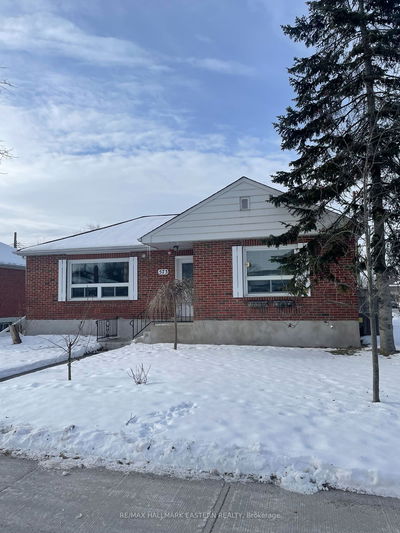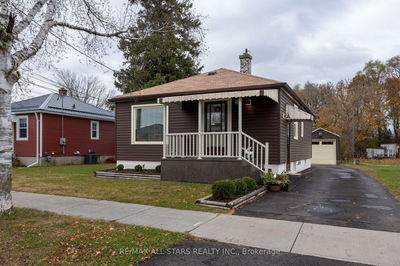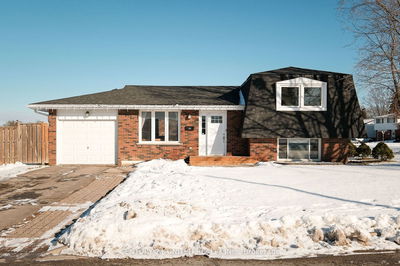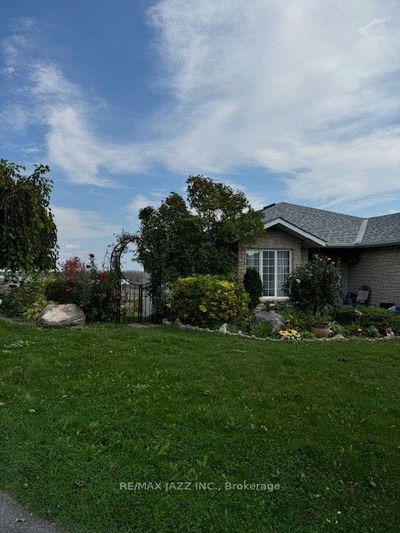Welcome Home to 861 Stewart Drive, This Spectacular Property is Nestled in a Quiet Family Oriented Neighbourhood Close to All Amenities and Shopping. This Charming 2 +1 Bedroom Home Offers Approximately 1778 SF Of Total Living Space With a Modern Open Concept Layout That is Perfect For Entertaining. The Main Level Features Large Windows, Eat In Kitchen With Stainless Steel Appliances and Plenty of Countertop Space Making it Ideal For Cooking and Meal Prep, 2 Generously Sized Bedrooms, a Upgraded 4 pc Main Bath and Engineered Hardwood Flooring Throughout. The Lower Level Offers a Spacious Fully Finished Rec-room With Above Grade Windows, a Walkout To The Back Yard, 3rd Bedroom, 3pc Bath and Laundry/Storage Area. The Exterior Features a Large 40x151 Fenced in Lot, 2 Storey Side Deck, Rear Patio Making It a Perfect Spot To Unwind And Entertain, Single Car Garage With Inside Entry and Double Wide Paved Driveway. Close To The 115 Hwy For Easy Access Commuting. IT'S A MUST SEE !!
Property Features
- Date Listed: Monday, November 20, 2023
- Virtual Tour: View Virtual Tour for 861 Stewart Drive
- City: Peterborough
- Neighborhood: Ashburnham
- Major Intersection: Otonabee And Stewart Dr
- Full Address: 861 Stewart Drive, Peterborough, K9J 7R3, Ontario, Canada
- Kitchen: B/I Dishwasher, Eat-In Kitchen, Sliding Doors
- Living Room: Large Window, Hardwood Floor, Open Concept
- Family Room: W/O To Patio, Hardwood Floor, Above Grade Window
- Listing Brokerage: Right At Home Realty - Disclaimer: The information contained in this listing has not been verified by Right At Home Realty and should be verified by the buyer.






