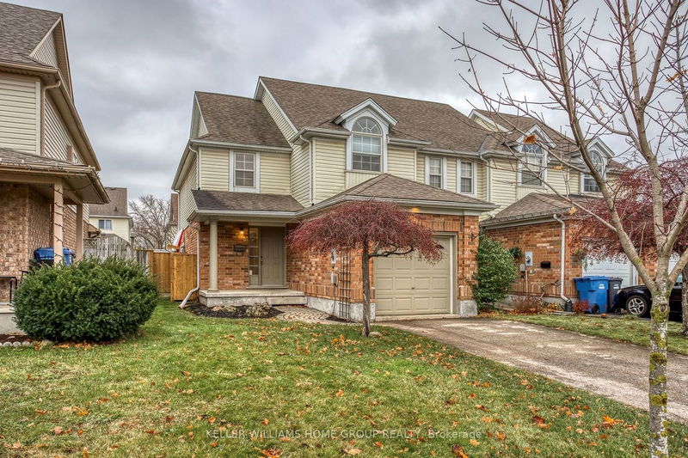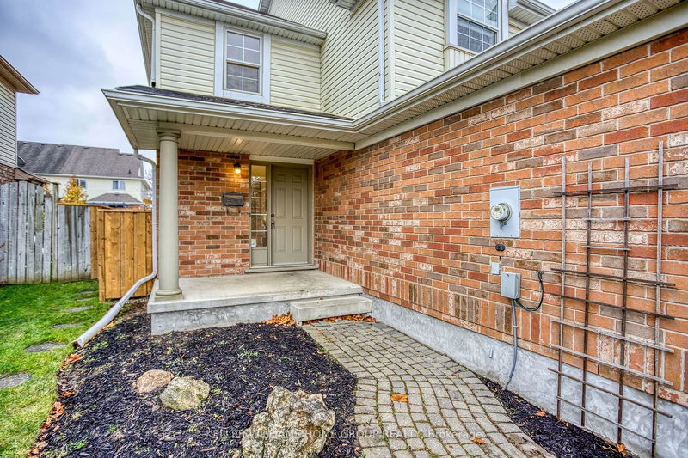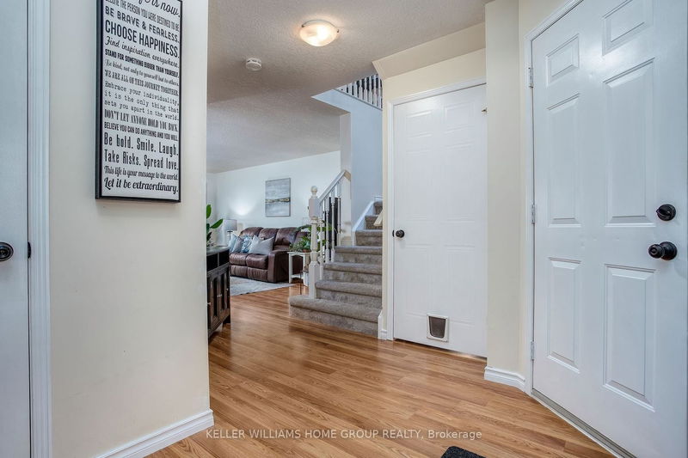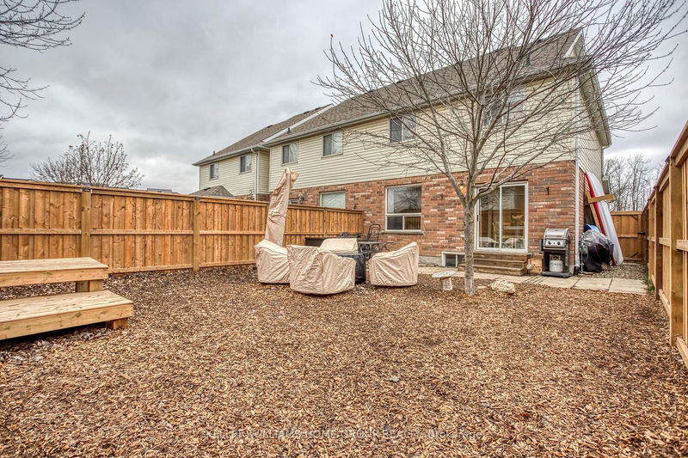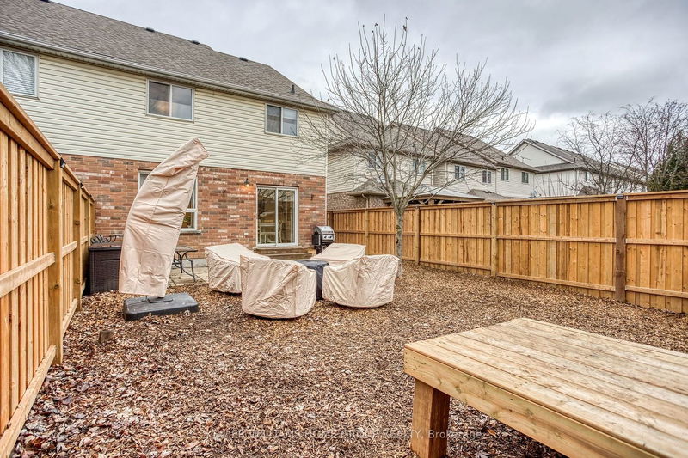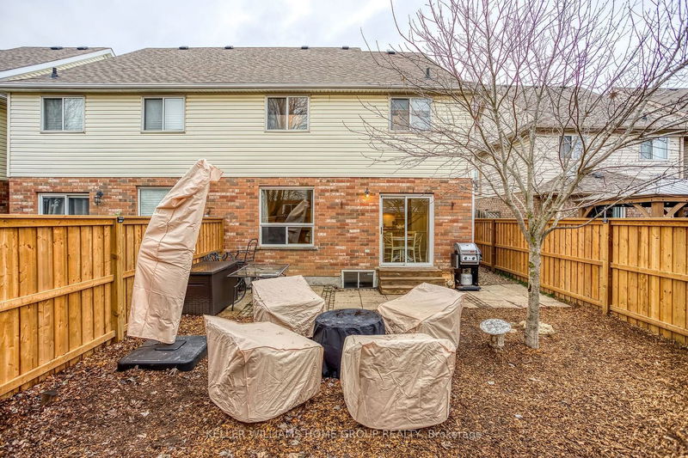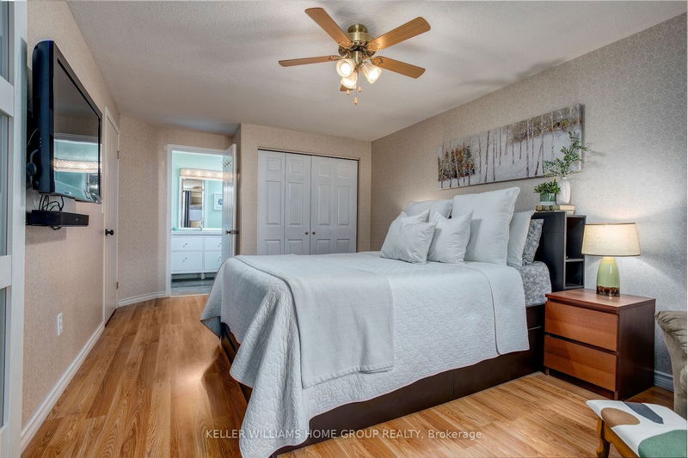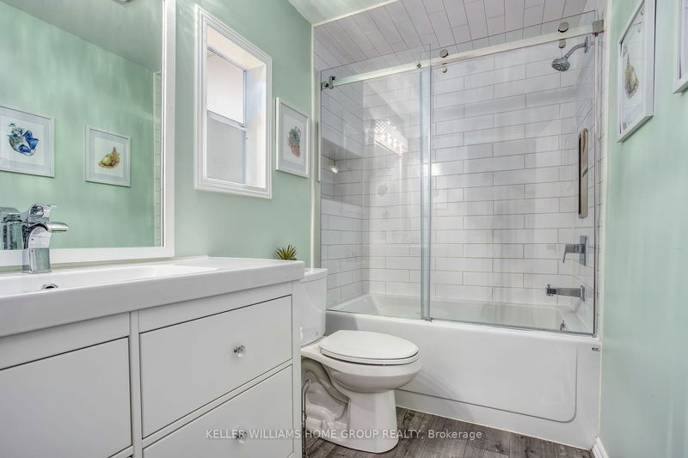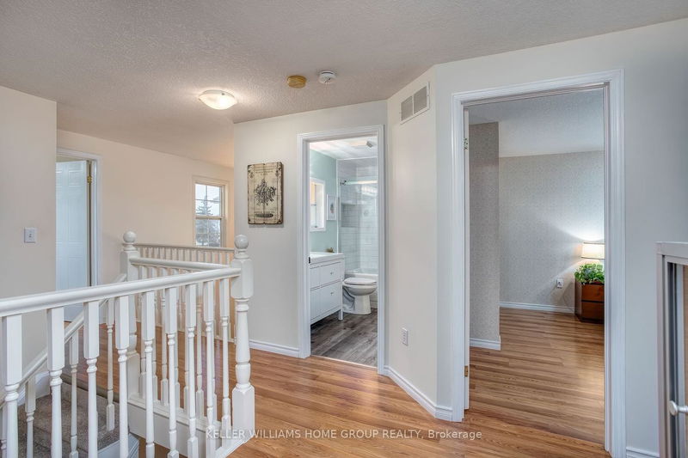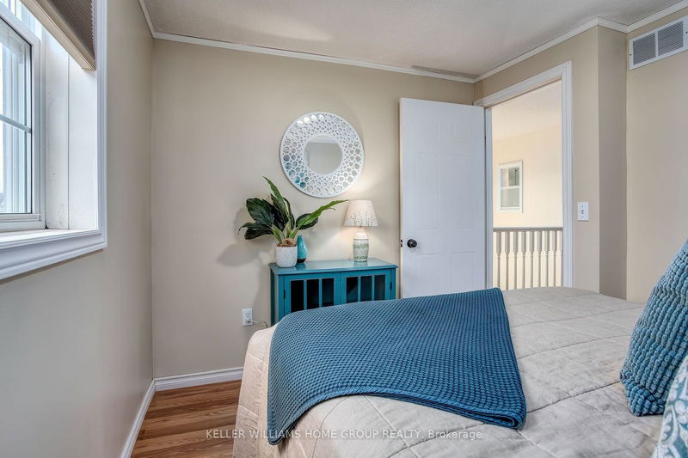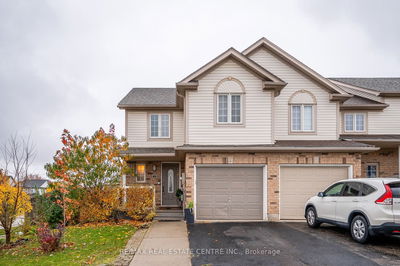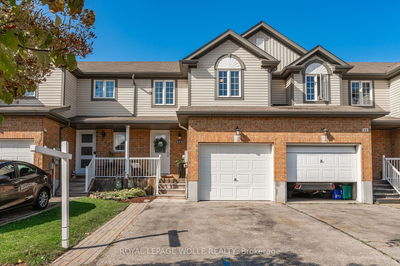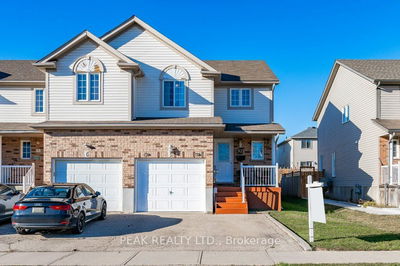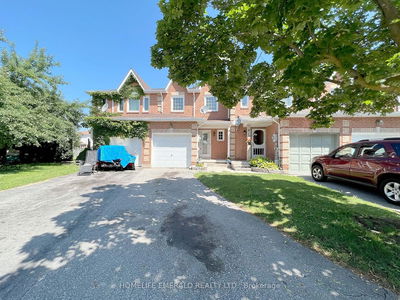This 2-story townhouse-link home offers a cozy & unique living experience with a pleasing flow on the main floor from the front door past a powder room & through the living, dining, & kitchen spaces. The newer laminate flooring throughout provides both style & durability, ensuring easy maintenance. Upgrades include new bathroom & new dishwasher & fridge in 2020 & in 2017, the garage was insulated & finished with storage. In 2022, heating & cooling was enhanced by adding a heat pump. 1 distinctive feature of this home is its special layout. The 2nd-floor hall, bookended by bedrooms & a study or reading nook, also overlooks the cathedral high entryway, adding light, character, & flair. The 3rd bedroom was transformed into a massive walk-in closet off the primary bedroom! Need that extra bedroom? No problem-you can easily convert the room again, giving you the flexibility to tailor the space to your needs. A 4-piece bath with ensuite privilege completes the top floor.
Property Features
- Date Listed: Thursday, November 23, 2023
- Virtual Tour: View Virtual Tour for 284 Starwood Drive
- City: Guelph
- Neighborhood: Grange Hill East
- Full Address: 284 Starwood Drive, Guelph, N1E 7B8, Ontario, Canada
- Living Room: Laminate
- Kitchen: Hardwood Floor
- Listing Brokerage: Keller Williams Home Group Realty - Disclaimer: The information contained in this listing has not been verified by Keller Williams Home Group Realty and should be verified by the buyer.

