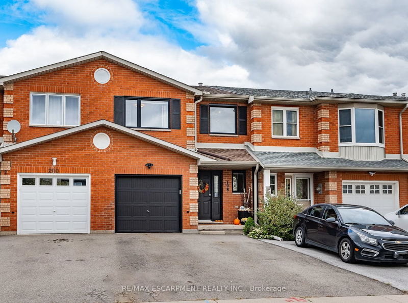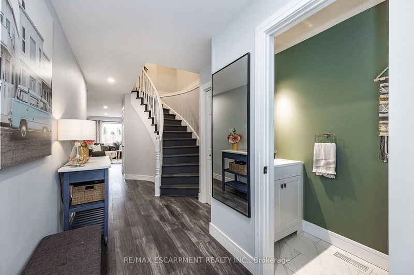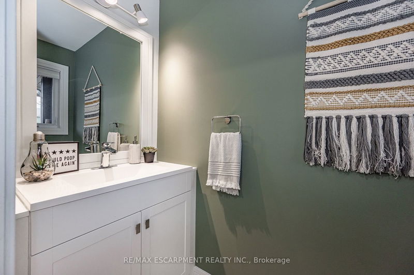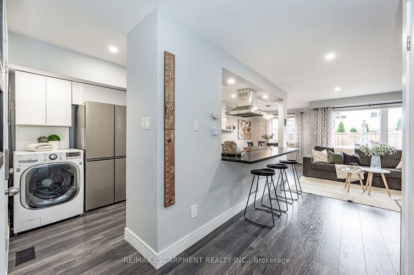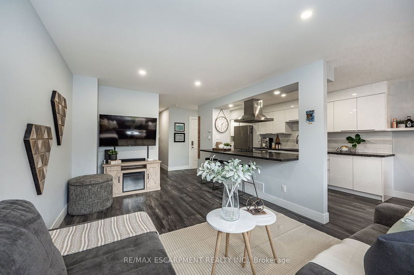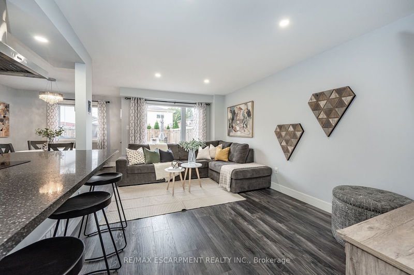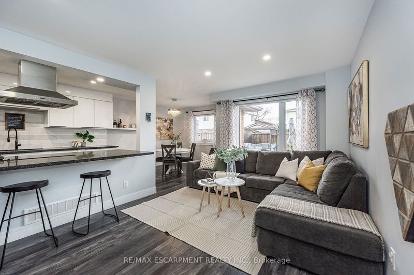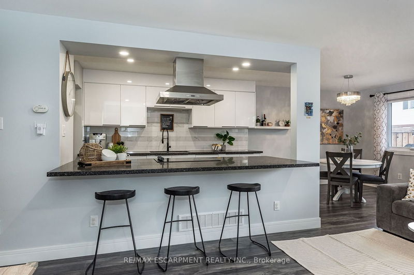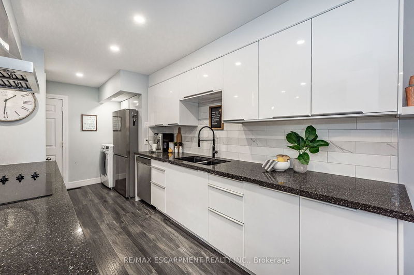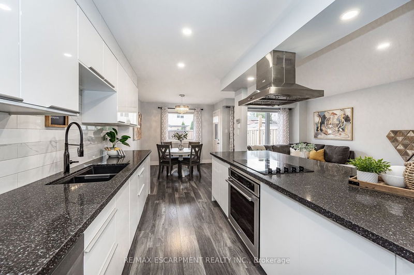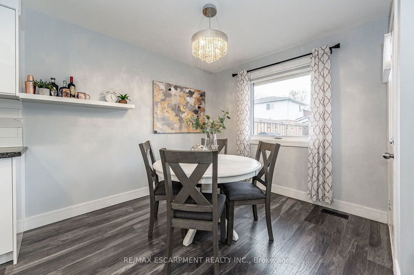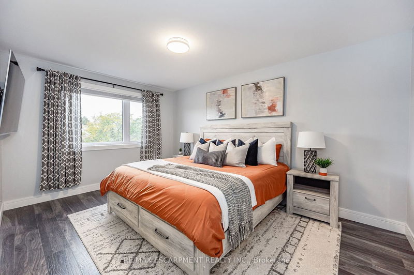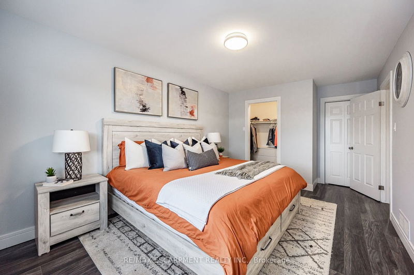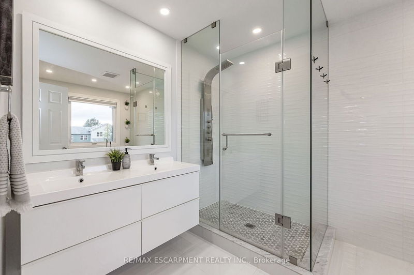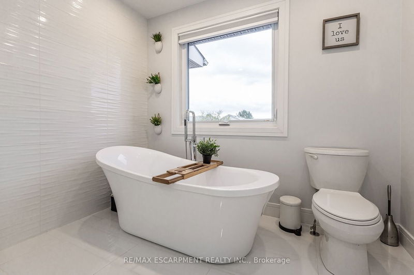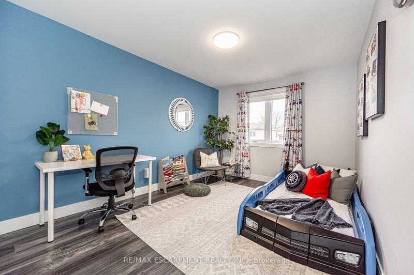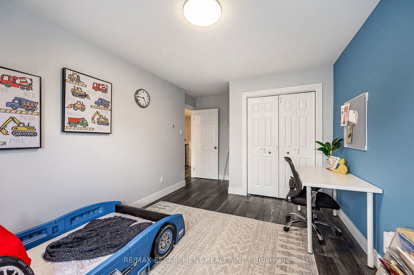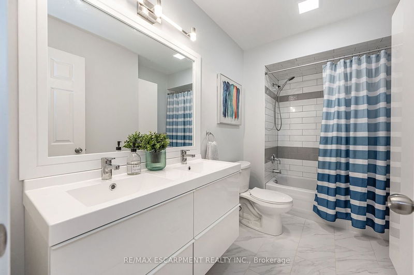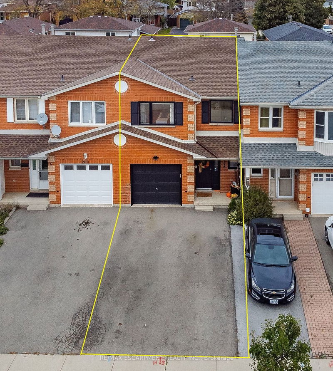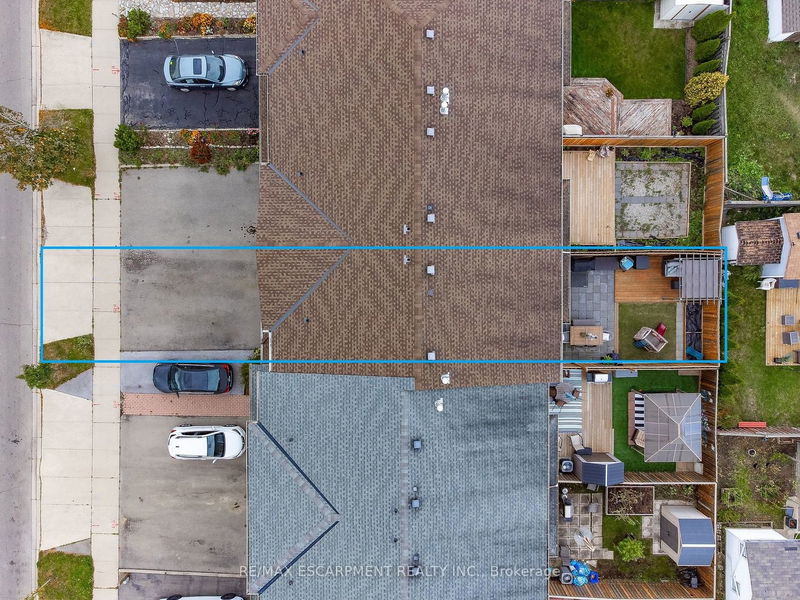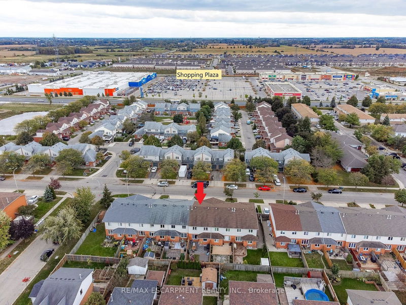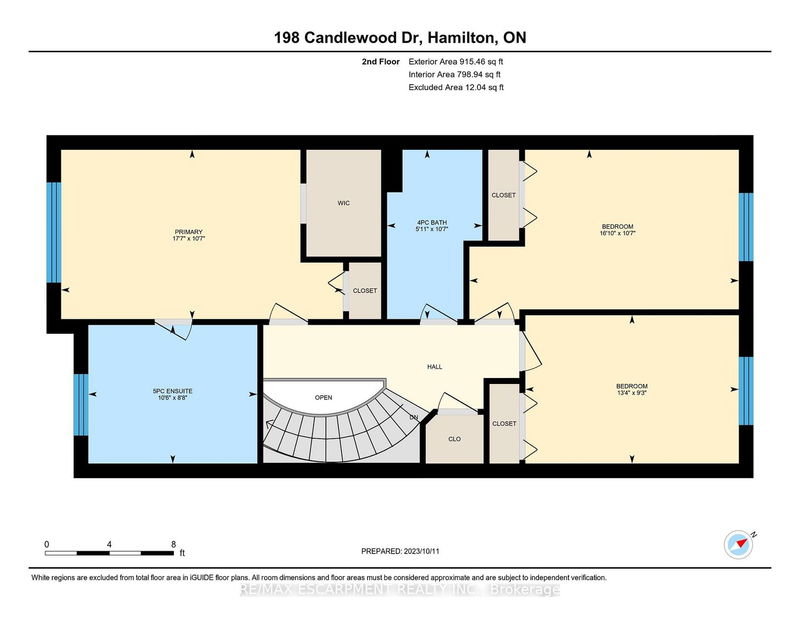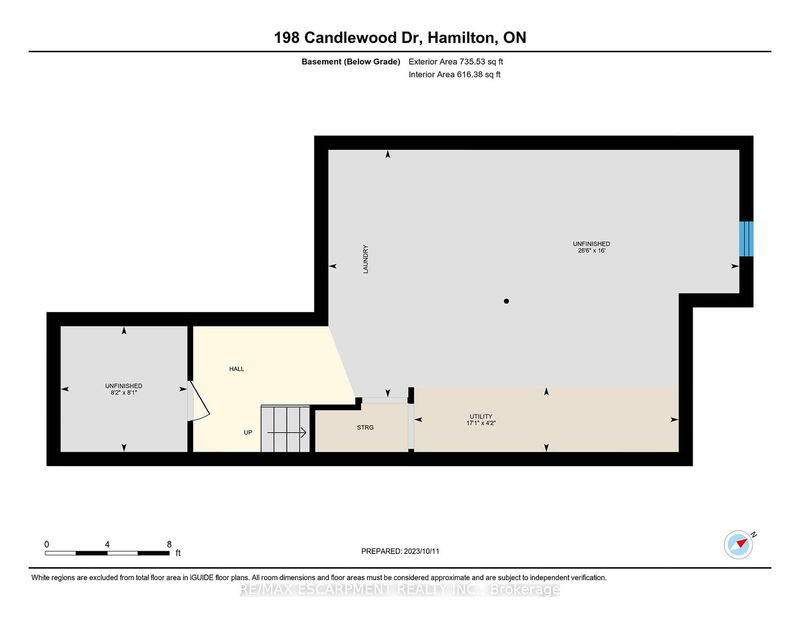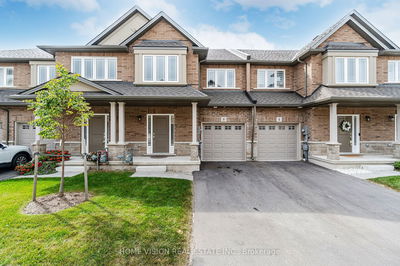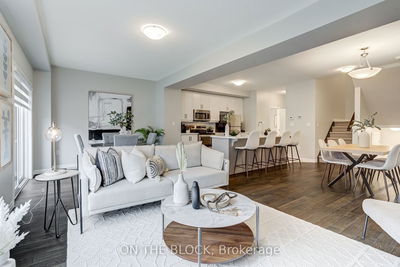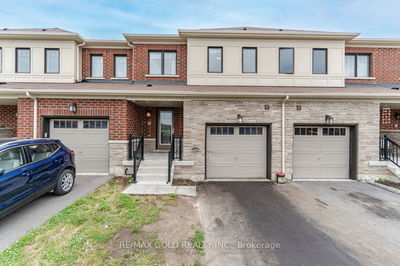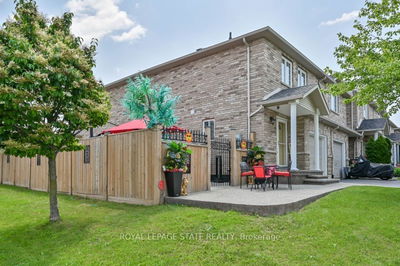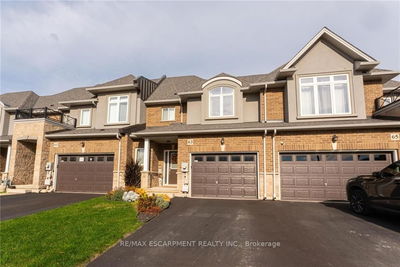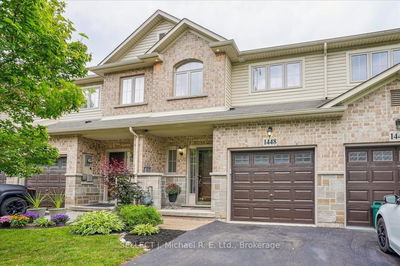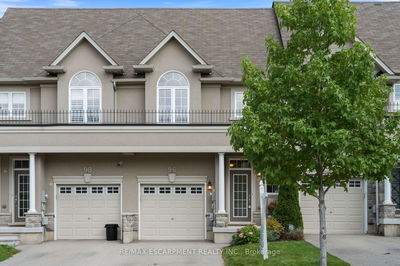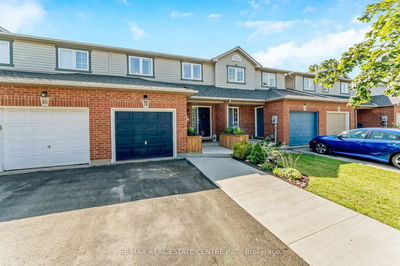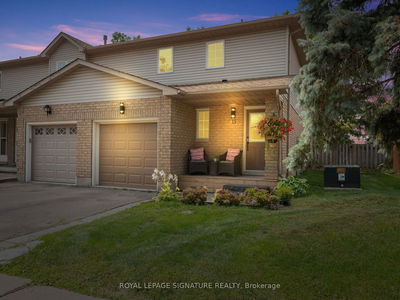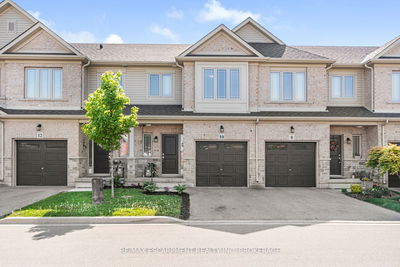Freehold townhome in a prime family-friendly location! This 2-story home is near schools, parks, highways, and shopping. It offers 3 spacious bedrooms, 2.5 baths, an open-concept main floor with a charming dining area, and a gorgeous kitchen with modern appliances, an oversized breakfast bar, quartz countertops, a stylish backsplash, and a pantry. The sizable family room adds to the appeal. Upstairs, the primary bedroom features a walk-in closet and a luxurious 5-piece ensuite with a glass shower, dual sinks, and a soaking tub. Two more roomy bedrooms and a guest bathroom complete the second floor. New energy-efficient windows in 2023. The basement provides ample storage and awaits your customization. Other features include an inside entry from the garage, double driveway, main floor washer/dryer combo, and a fully finished backyard with a patio, deck, and gazebo. Don't miss this opportunity!
Property Features
- Date Listed: Monday, November 27, 2023
- City: Hamilton
- Neighborhood: Stoney Creek Mountain
- Major Intersection: Rymal/Whitedeer
- Full Address: 198 Candlewood Drive, Hamilton, L8J 3P5, Ontario, Canada
- Living Room: Main
- Kitchen: Main
- Listing Brokerage: Re/Max Escarpment Realty Inc. - Disclaimer: The information contained in this listing has not been verified by Re/Max Escarpment Realty Inc. and should be verified by the buyer.

