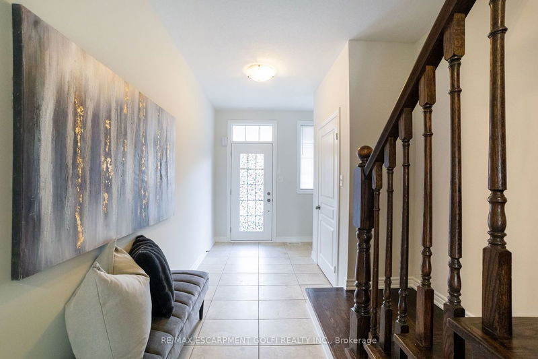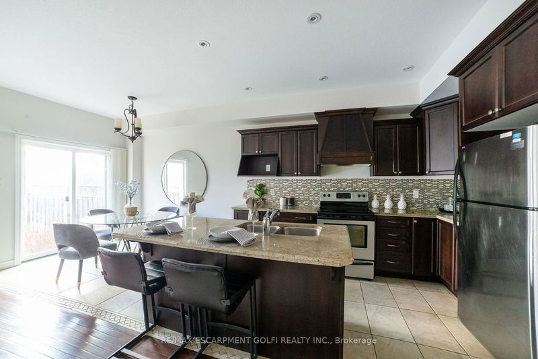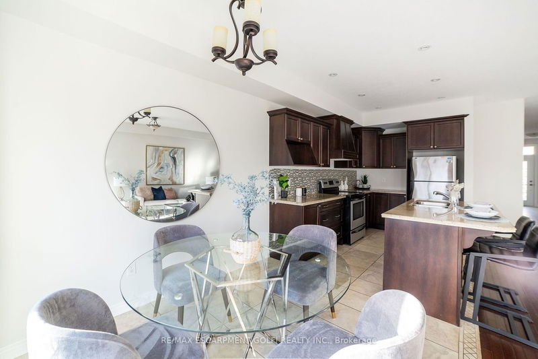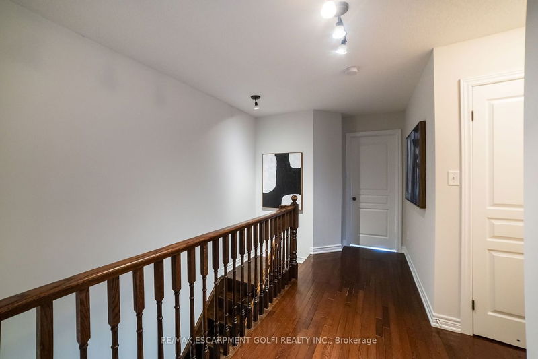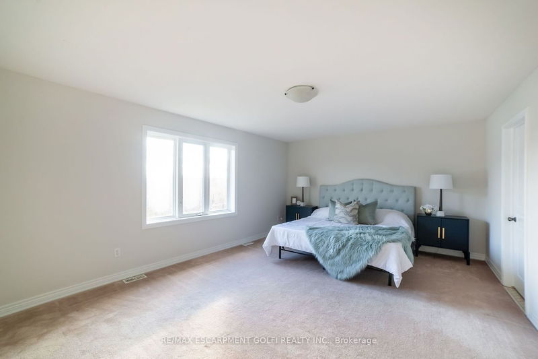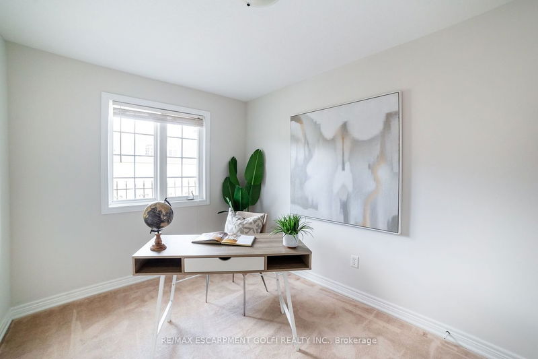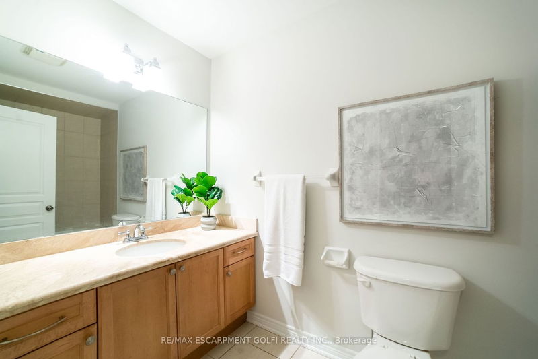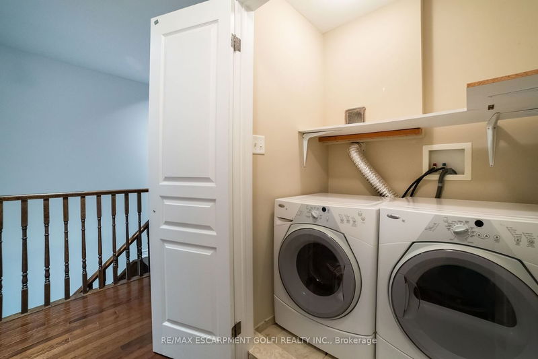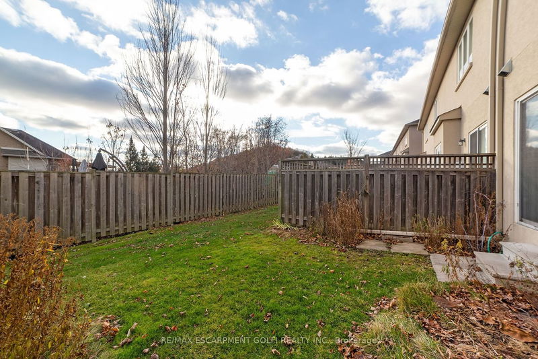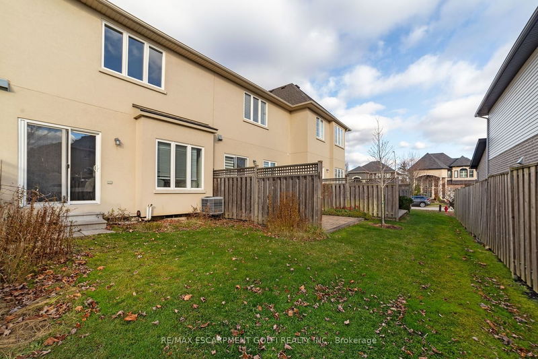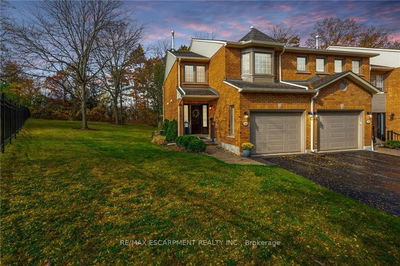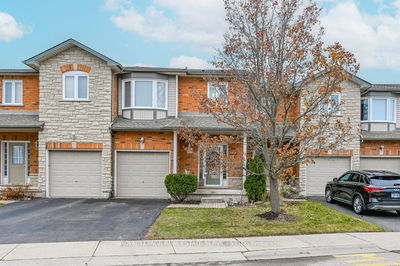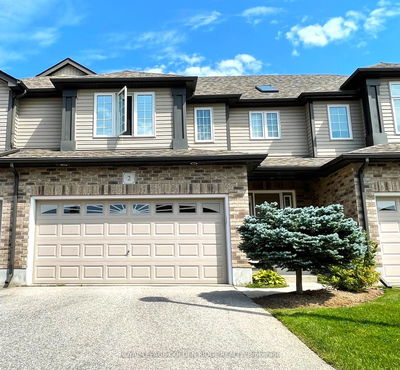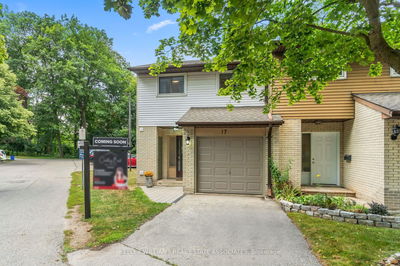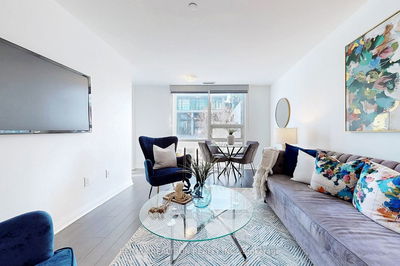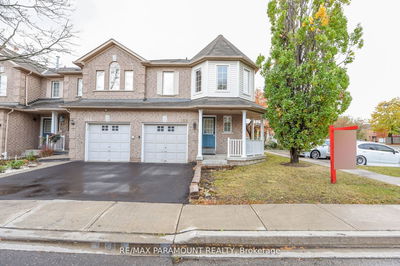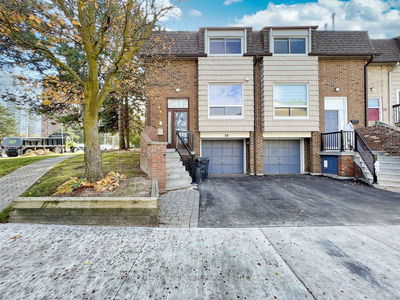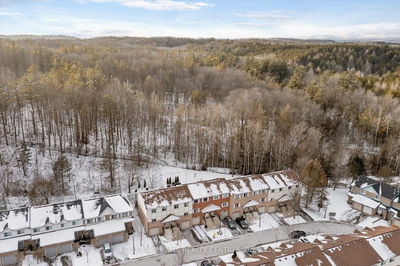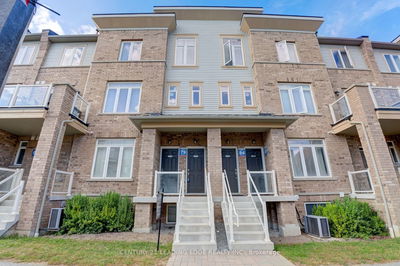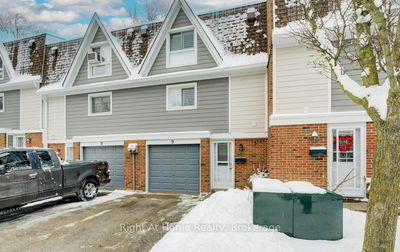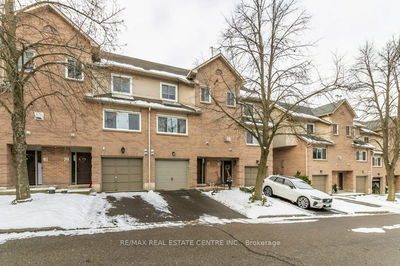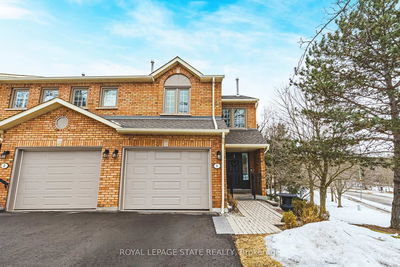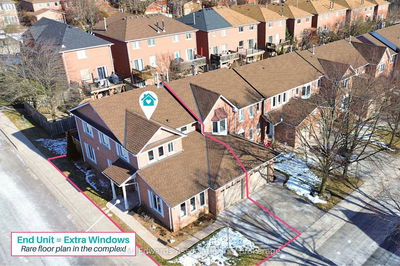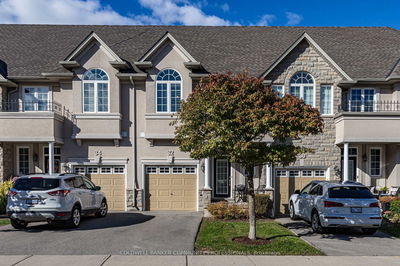Stunning 3-bedroom executive townhome with 2.5 bathrooms and elegant decor throughout. The main level features an open concept kitchen and living area with 9' ceilings! There is hardwood flooring in the living room with neutral ceramics in the foyer and kitchen. Also on the main level there is a powder room, two coat closets and inside entry from the garage. The wood staircase leads to the upper level offering three spacious bedrooms including a primary with walk-in closet and spa ensuite. There is a second full bathroom and 2nd level laundry. This amazing location offers an entry point to the Bruce Trail connecting to the Dundas Valley Conservation Area where you can enjoy over 1,400 kms of walking trails. It is only steps to the Dundas Valley Golf and Curling Club, as well as fantastic parks and schools. The quaint downtown area is only minutes away offering fantastic specialty shops and restaurants. All outside maintenance is included.
Property Features
- Date Listed: Thursday, December 07, 2023
- Virtual Tour: View Virtual Tour for 7 Forest Valley Drive
- City: Hamilton
- Neighborhood: Dundas
- Full Address: 7 Forest Valley Drive, Hamilton, L8H 0A7, Ontario, Canada
- Kitchen: Main
- Living Room: Main
- Listing Brokerage: Re/Max Escarpment Golfi Realty Inc. - Disclaimer: The information contained in this listing has not been verified by Re/Max Escarpment Golfi Realty Inc. and should be verified by the buyer.


