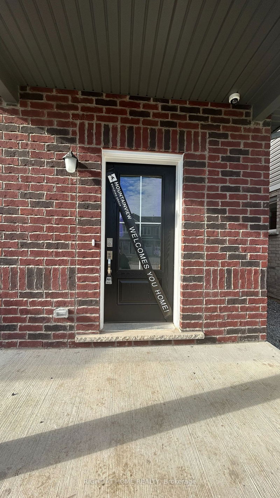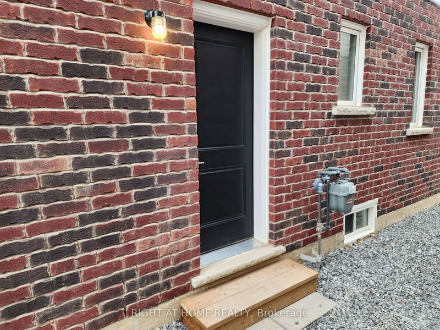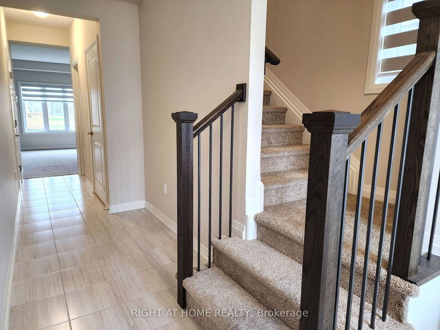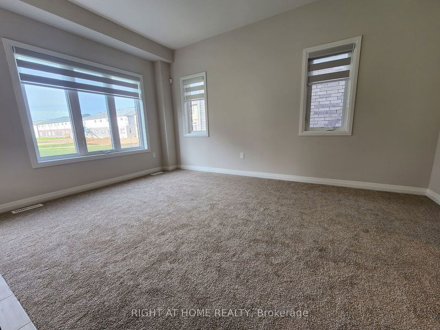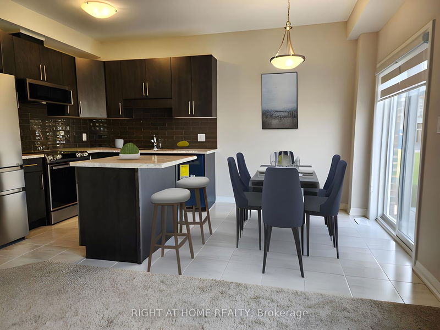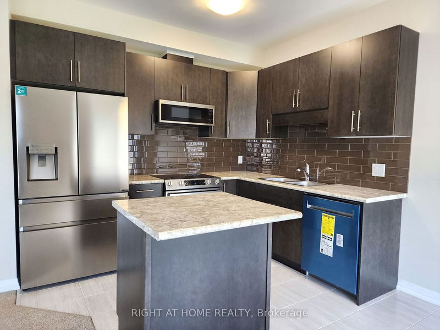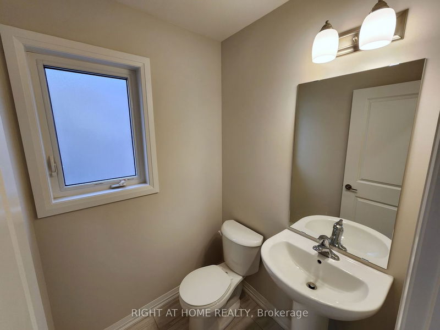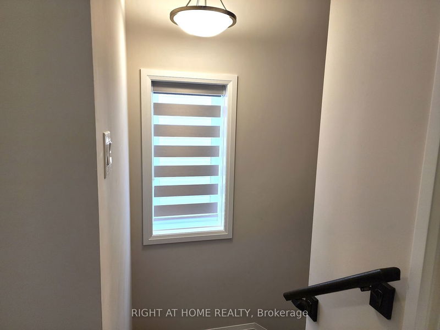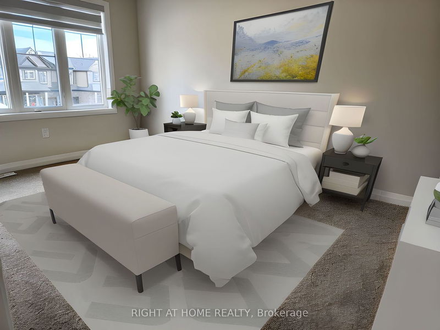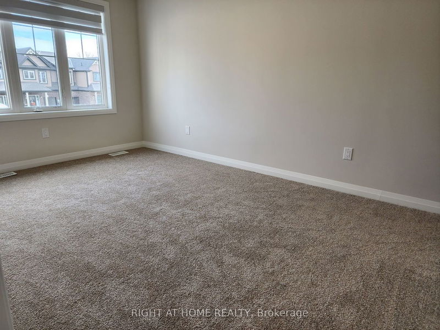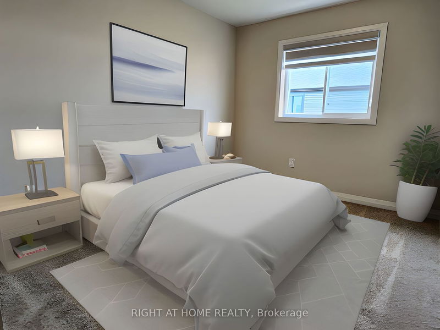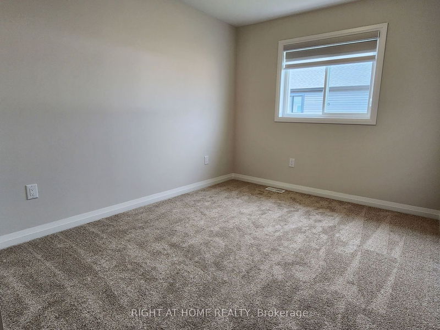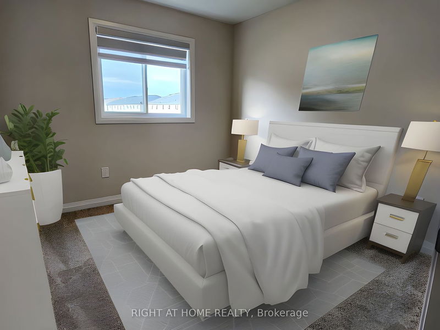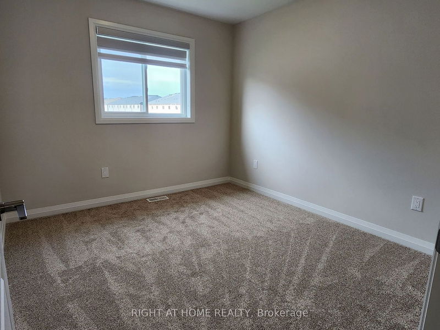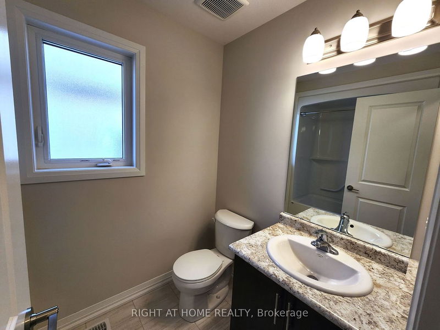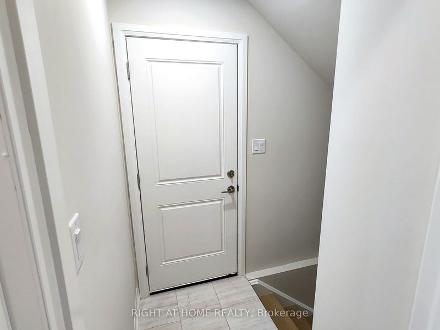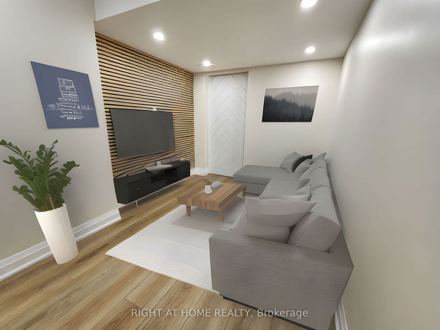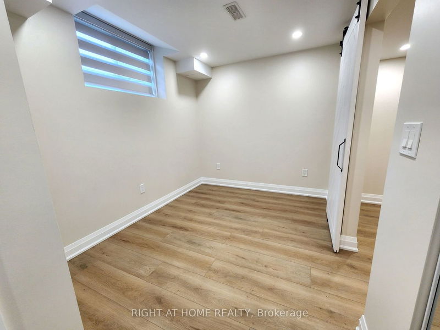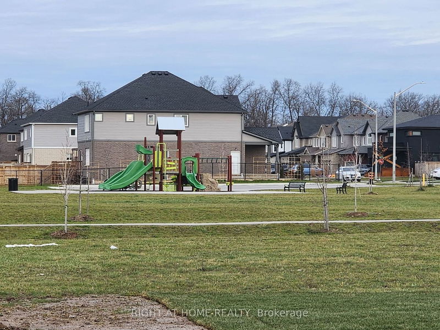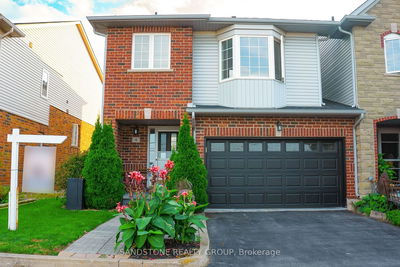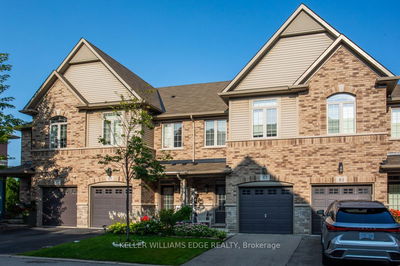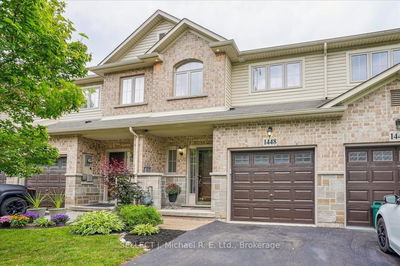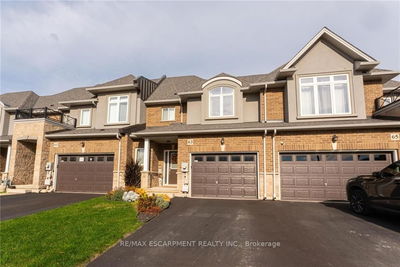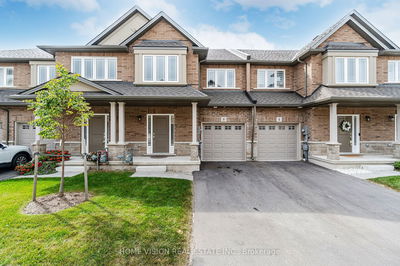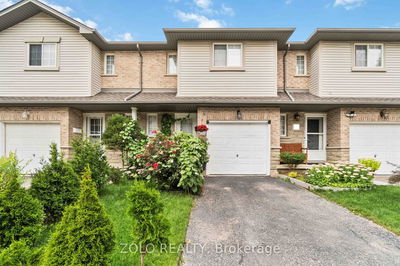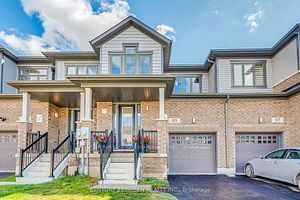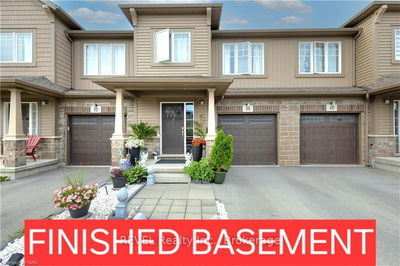Brand new quality built Mountainview Homes End-unit townhouse with additional separate entrance to a beautifully finished basement with Rec room, Kitchenette, office/Bed, second laundry and more. Main floor open concept floor plan with upgraded 9ft ceilings, all new stainless steel appliances and custom installed silhouette blinds throughout. The second floor features 2 full bathrooms and a second floor laundry room (also another laundry in basement). The primary bedroom features an executive walk-in closet that's almost as large as a full bedroom plus a private ensuite bathroom. The lot is very spacious with large backyard, and the end unit provides the benefit of extra privacy and additional windows on the unattached side. Come see this unique property today, you wont be disappointed. Easy access to HWY 406, Seaway Mall, Walmart, Niagara College, Brock University, Niagara Falls, and more....
Property Features
- Date Listed: Friday, December 15, 2023
- City: Thorold
- Major Intersection: Hansler
- Kitchen: Main
- Kitchen: Bsmt
- Listing Brokerage: Right At Home Realty - Disclaimer: The information contained in this listing has not been verified by Right At Home Realty and should be verified by the buyer.


