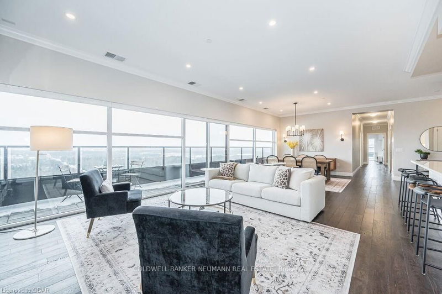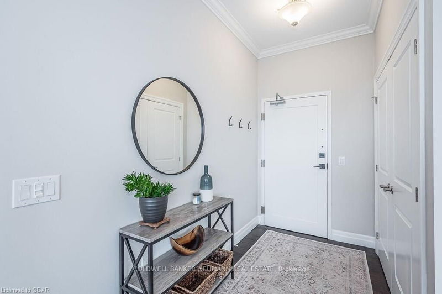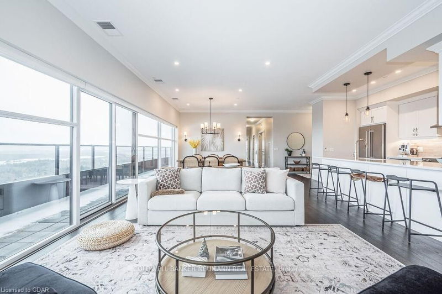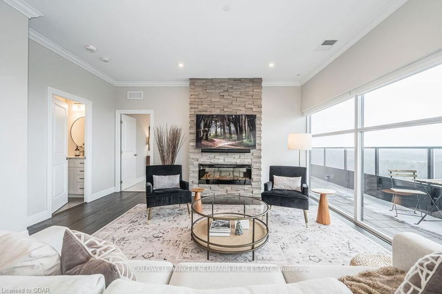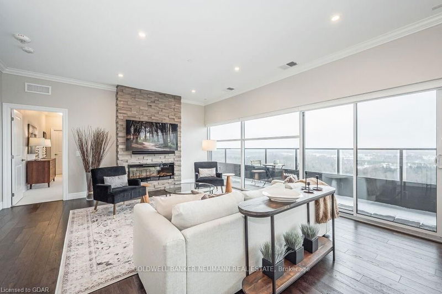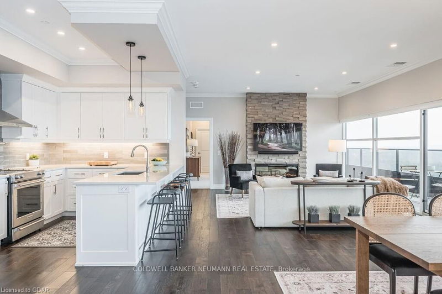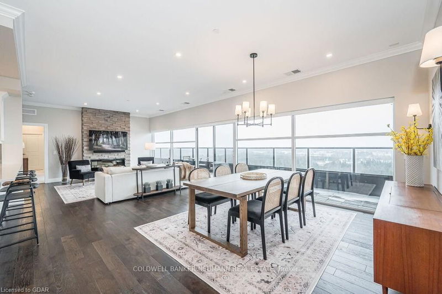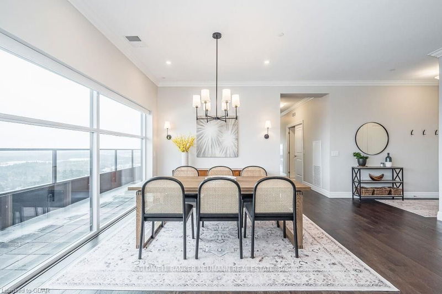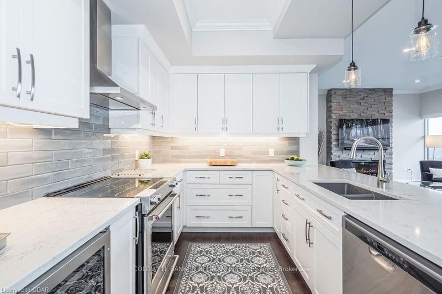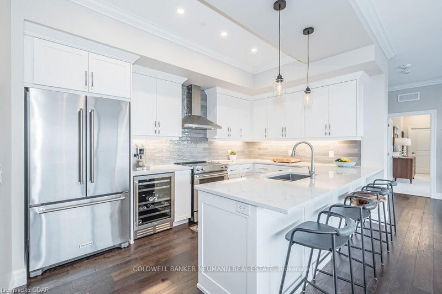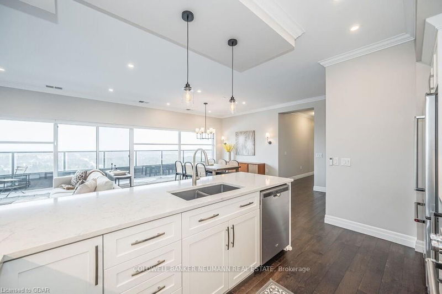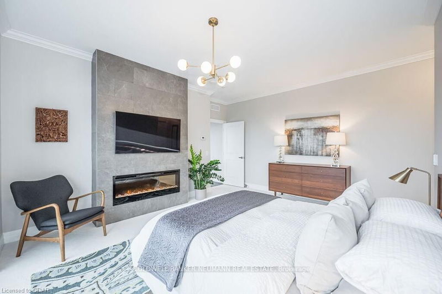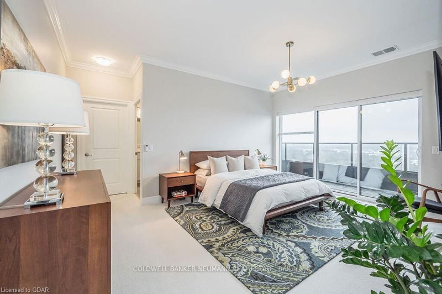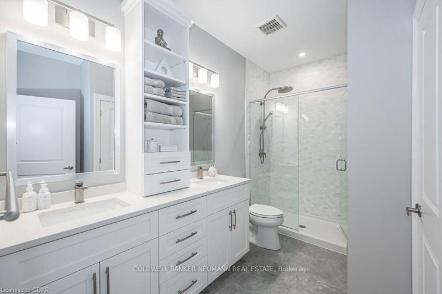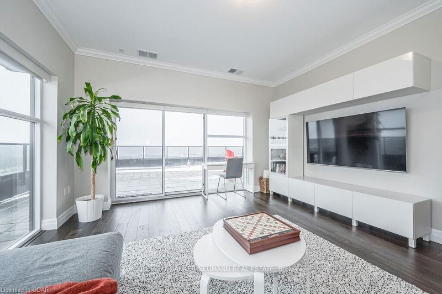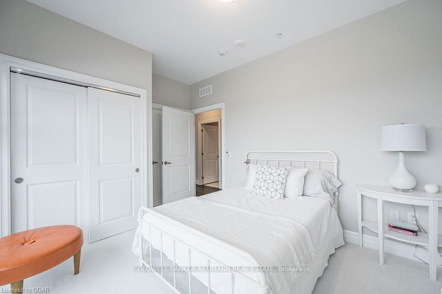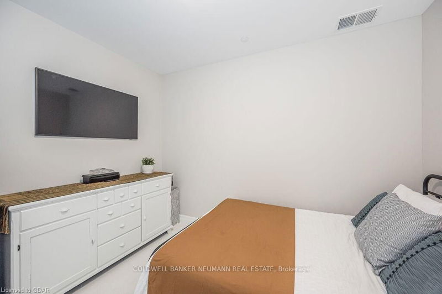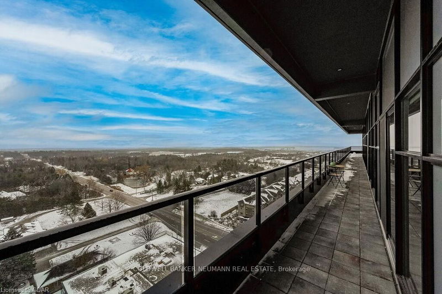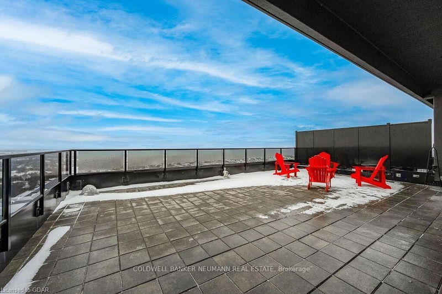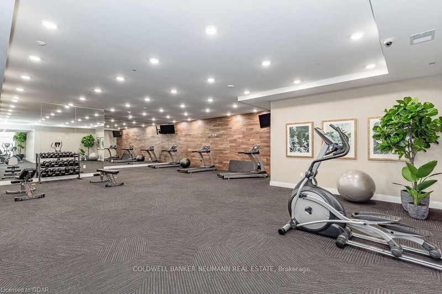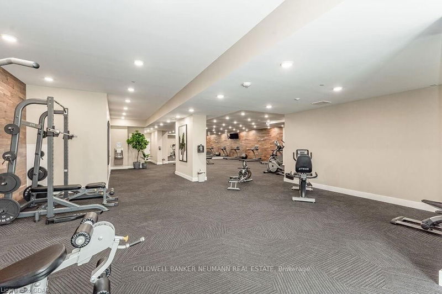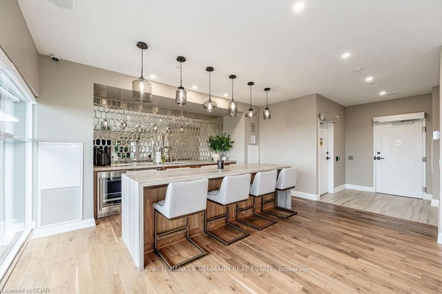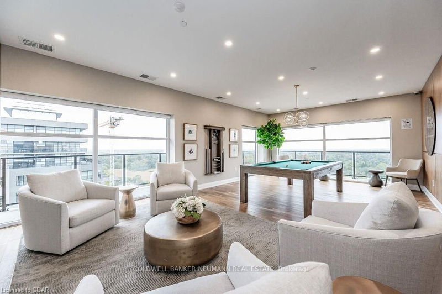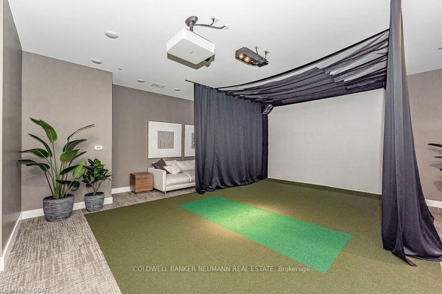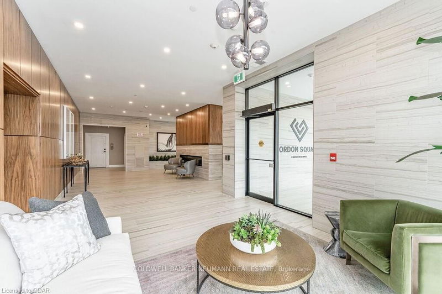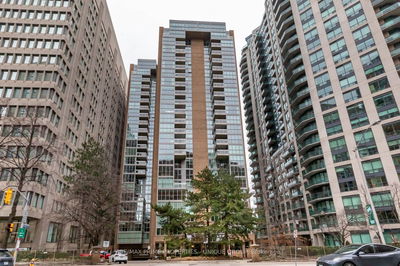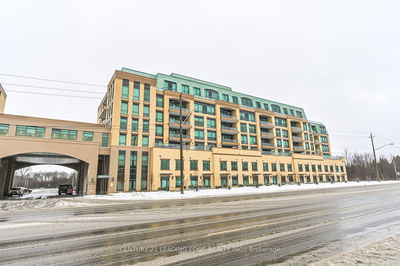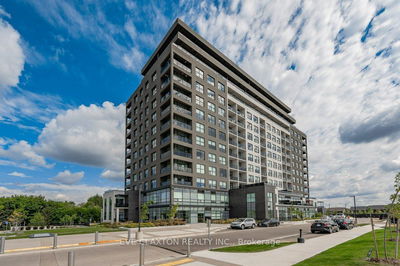Embrace chic luxury, and breathtaking views in this extraordinary penthouse. This luxurious, professionally designed penthouse offers 2,016 sq. ft. of living space with 3 spacious bedrooms, a den, 2 full baths, and a powder room. The open concept kitchen-living-dining area features expansive windows and a gourmet kitchen with high-end appliances and quartz countertops. Additional features include wide engineered hardwood floors, a double-sided electric fireplace, walk-in laundry room, and art TV's. The master suite includes a walk-in closet and ensuite with double sinks, glass walk-in shower, and jetted tub. The highlight of this penthouse is the massive 1,135 sq. ft. terrace offering stunning, panoramic views and ample space for outdoor entertainment. This penthouse also comes with 2 owned parking spaces and a spacious storage locker. This exquisite 14th floor home, is located in Guelph's prime condo community in South Guelph, steps to amenities, and minutes to the 401
Property Features
- Date Listed: Thursday, January 04, 2024
- Virtual Tour: View Virtual Tour for 1401-1878 Gordon Street
- City: Guelph
- Neighborhood: Pine Ridge
- Full Address: 1401-1878 Gordon Street, Guelph, N1L 0P4, Ontario, Canada
- Kitchen: Main
- Living Room: Combined W/Dining
- Listing Brokerage: Coldwell Banker Neumann Real Estate - Disclaimer: The information contained in this listing has not been verified by Coldwell Banker Neumann Real Estate and should be verified by the buyer.

