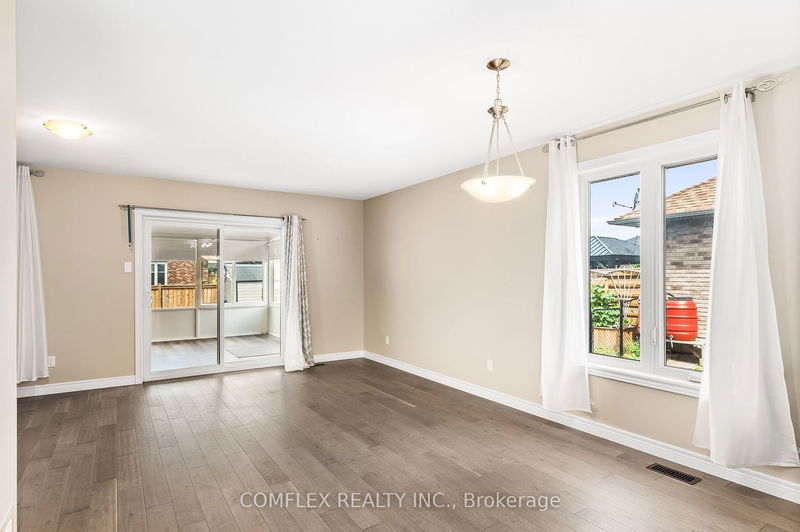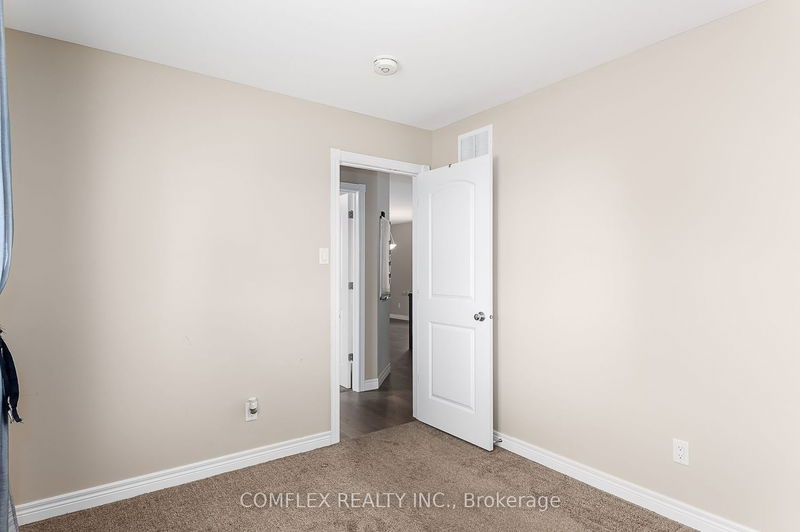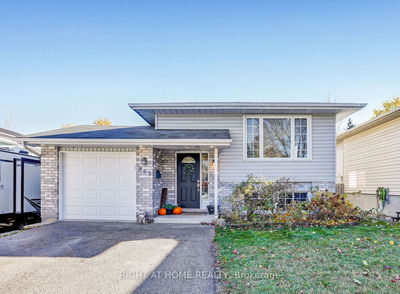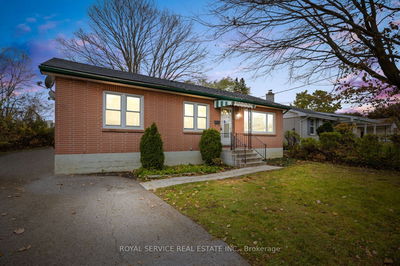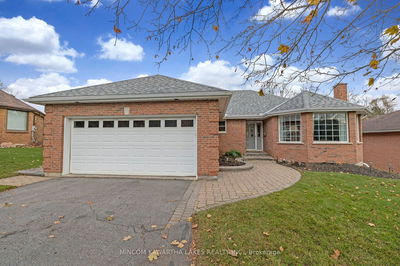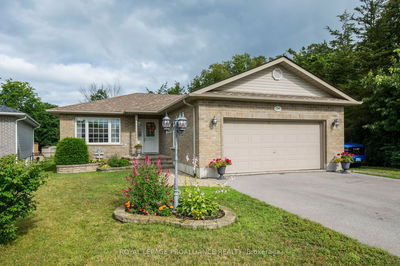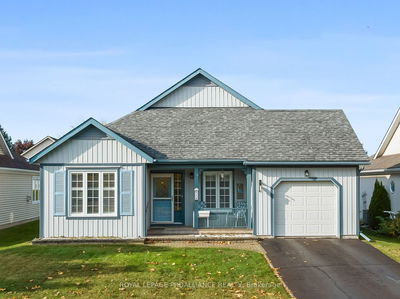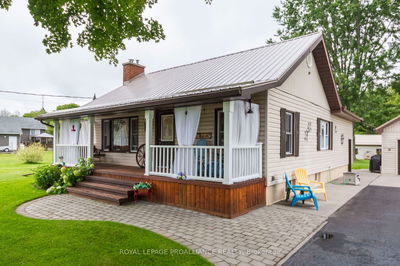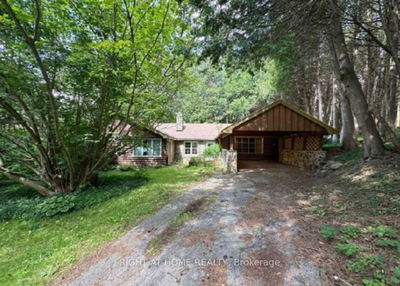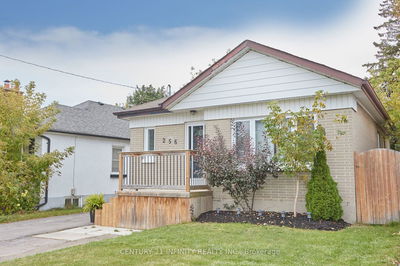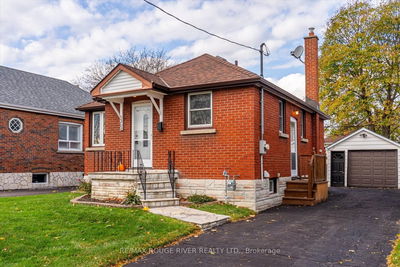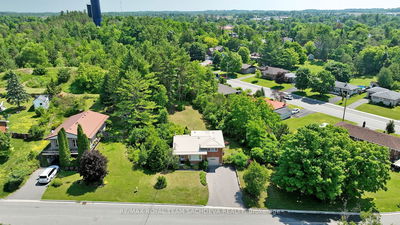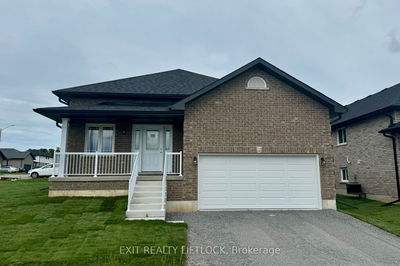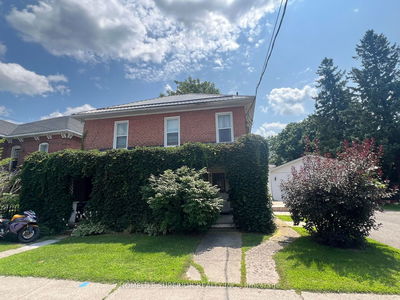Stunningly Constructed Bungalow By Peterborough Homes! Impeccably Finished From Top To Bottom With an Array of Upgrades. The Main Floor Offers an Expansive Layout Featuring a Spacious Kitchen with Stainless Steel Appliance The Kitchen, Dining Room, and Open Living Room Showcase Beautiful Hardwood Flooring. Step into the Captivating 4 Season Sunroom, Crafted with Unmatched Quality by Lifestyle Sunrooms and Backed by a Transferrable Warranty, Adding Abundant Additional Living Space. Enjoy the Serenity of the Deck, Overlooking the Expansive Back Yard with a Recently Installed Vinyl Shed. The Fully Finished Basement Boasts a Recreational Room, a Luxurious 4 Piece Bathroom, and Two Generously Sized Bedrooms. This Home Offers Parking for Four Vehicles, in Addition to the 1.5 Car Garage with Convenient Access to the Main Floor. Stay Comfortable with the Smart Thermostat.
Property Features
- Date Listed: Monday, January 08, 2024
- Virtual Tour: View Virtual Tour for 7 Noah Lane
- City: Asphodel-Norwood
- Neighborhood: Rural Asphodel-Norwood
- Major Intersection: Noah Ln / Darrell Drain Cres
- Full Address: 7 Noah Lane, Asphodel-Norwood, K0L 2V0, Ontario, Canada
- Kitchen: Hardwood Floor, Stainless Steel Appl
- Listing Brokerage: Comflex Realty Inc. - Disclaimer: The information contained in this listing has not been verified by Comflex Realty Inc. and should be verified by the buyer.











